9405 Dusky Trail, McKinney, TX 75071
Local realty services provided by:Better Homes and Gardens Real Estate Rhodes Realty
Listed by: ashton harris972-396-9100
Office: re/max four corners
MLS#:21100472
Source:GDAR
Price summary
- Price:$475,000
- Price per sq. ft.:$257.45
- Monthly HOA dues:$134
About this home
One of the very best lots available - The gorgeous views out the back windows of trails, trees, blue sky and open space - No houses behind. Welcome to this pristine, move-in-ready Abbeyville floor plan located in the sought-after 55+ community of Del Webb at Trinity Falls. Thoughtfully designed for low-maintenance living, this home blends elegant design with everyday comfort. Step inside through a decorative glass and iron front door to discover a bright open layout with rich Colton Maple hardwood floors and designer finishes throughout. The gourmet kitchen showcases 42-inch white maple cabinetry, Silestone Ocean Jasper quartz countertops, stainless steel appliances, brushed-nickel pendants, and a white 3×12 subway-tile backsplash. The adjoining sunroom offers a perfect spot for morning coffee or relaxed evenings, while the flex room serves as a versatile office or den. The primary suite features dual sinks, quartz counters, and a large walk-in closet. Additional highlights include a mud bench entry, laundry room with matching cabinetry, tankless water heater, and ceiling fans throughout. The home is positioned on a premium lot offering added privacy and tranquil views of the nearby green space and walking trail. Residents enjoy resort-style amenities including a clubhouse with fitness center, resort-style pools, pickleball and bocce courts, a dog park, fishing ponds, and miles of scenic walking and biking trails. Experience luxury and community in this beautifully appointed Abbeyville home.
Contact an agent
Home facts
- Year built:2020
- Listing ID #:21100472
- Added:47 day(s) ago
- Updated:December 17, 2025 at 04:11 PM
Rooms and interior
- Bedrooms:2
- Total bathrooms:2
- Full bathrooms:2
- Living area:1,845 sq. ft.
Heating and cooling
- Cooling:Ceiling Fans, Central Air, Electric
- Heating:Central, Electric
Structure and exterior
- Roof:Composition
- Year built:2020
- Building area:1,845 sq. ft.
- Lot area:0.13 Acres
Schools
- High school:McKinney North
- Middle school:Johnson
- Elementary school:Ruth and Harold Frazier
Finances and disclosures
- Price:$475,000
- Price per sq. ft.:$257.45
New listings near 9405 Dusky Trail
- New
 $600,690Active4 beds 3 baths2,317 sq. ft.
$600,690Active4 beds 3 baths2,317 sq. ft.8501 Donaho Trail, McKinney, TX 75071
MLS# 21133912Listed by: HIGHLAND HOMES REALTY - New
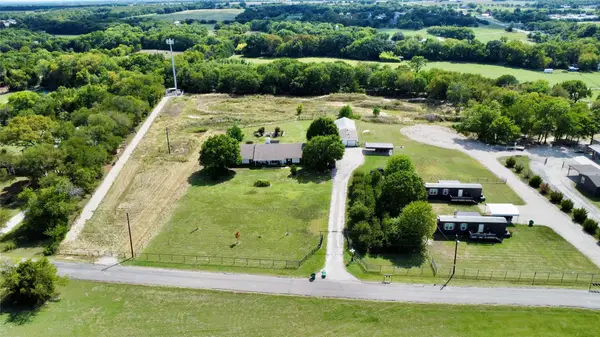 $1,495,000Active5 beds 3 baths4,700 sq. ft.
$1,495,000Active5 beds 3 baths4,700 sq. ft.2252 County Road 342, McKinney, TX 75071
MLS# 21133947Listed by: FATHOM REALTY - New
 $274,990Active3 beds 2 baths1,232 sq. ft.
$274,990Active3 beds 2 baths1,232 sq. ft.204 Greenbriar Drive, McKinney, TX 75071
MLS# 21133909Listed by: HOMESUSA.COM - New
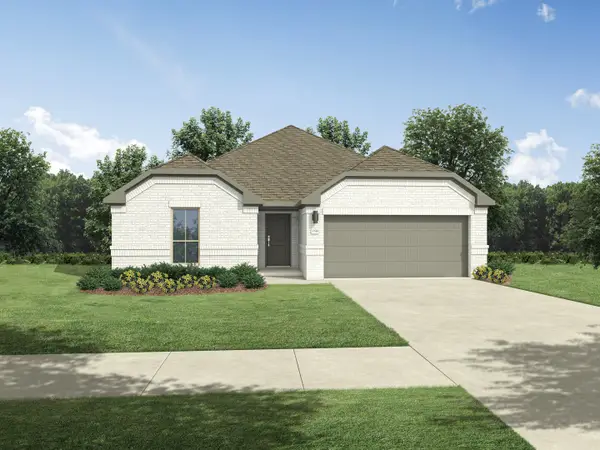 $334,990Active3 beds 2 baths1,965 sq. ft.
$334,990Active3 beds 2 baths1,965 sq. ft.515 River Ridge Drive, McKinney, TX 75071
MLS# 21133920Listed by: HOMESUSA.COM - New
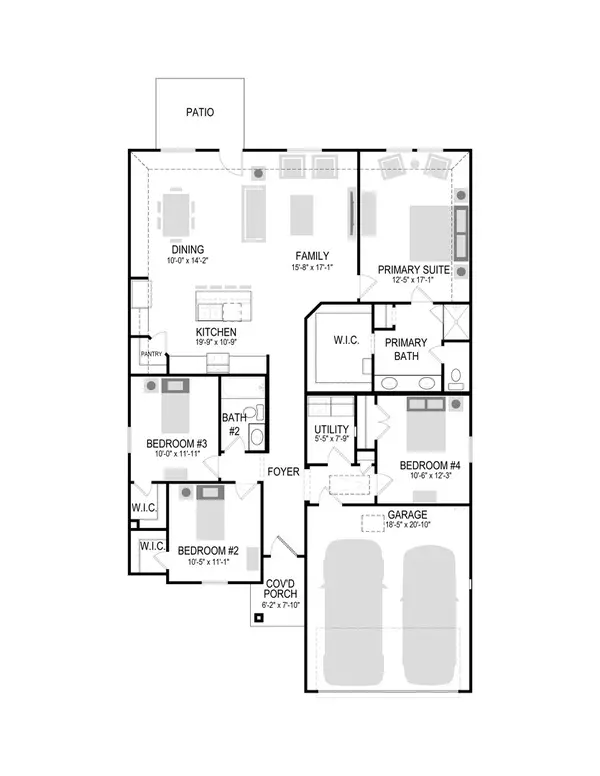 $319,990Active4 beds 2 baths1,791 sq. ft.
$319,990Active4 beds 2 baths1,791 sq. ft.517 River Ridge Drive, McKinney, TX 75071
MLS# 21133660Listed by: HOMESUSA.COM - New
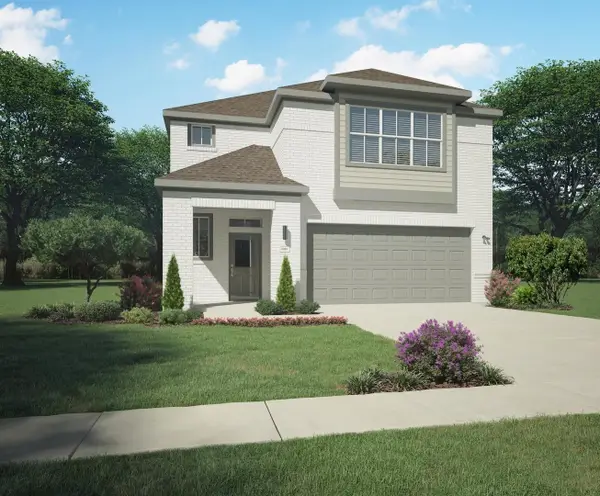 $362,990Active4 beds 3 baths2,318 sq. ft.
$362,990Active4 beds 3 baths2,318 sq. ft.309 Green Gables Drive, McKinney, TX 75071
MLS# 21133665Listed by: HOMESUSA.COM - New
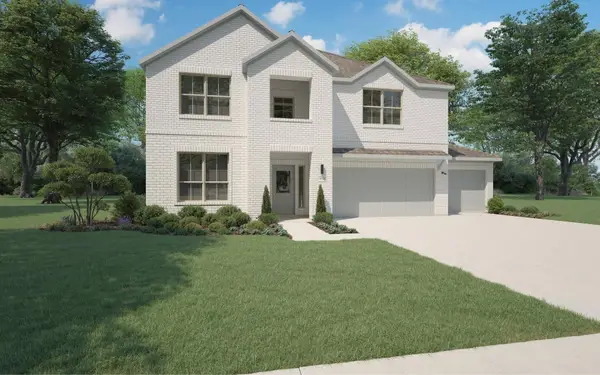 $459,990Active5 beds 3 baths3,122 sq. ft.
$459,990Active5 beds 3 baths3,122 sq. ft.3706 Turpin Drive, McKinney, TX 75071
MLS# 21133672Listed by: HOMESUSA.COM - New
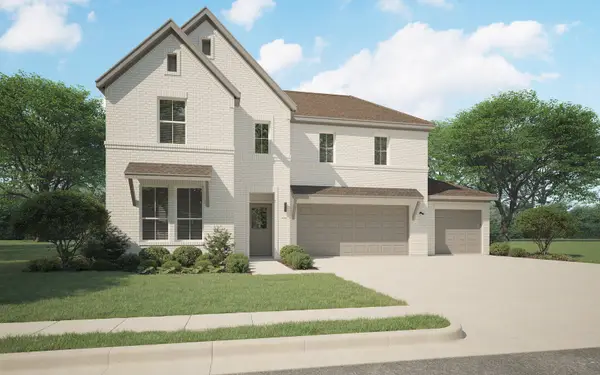 $462,490Active4 beds 3 baths2,728 sq. ft.
$462,490Active4 beds 3 baths2,728 sq. ft.3708 Turpin Drive, McKinney, TX 75071
MLS# 21133647Listed by: HOMESUSA.COM - New
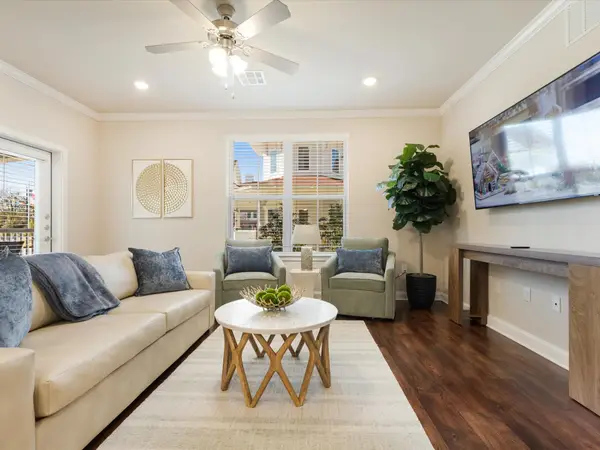 $367,400Active1 beds 2 baths1,052 sq. ft.
$367,400Active1 beds 2 baths1,052 sq. ft.153 Enterprise Drive #1640, McKinney, TX 75069
MLS# 21132581Listed by: EBBY HALLIDAY REALTORS - New
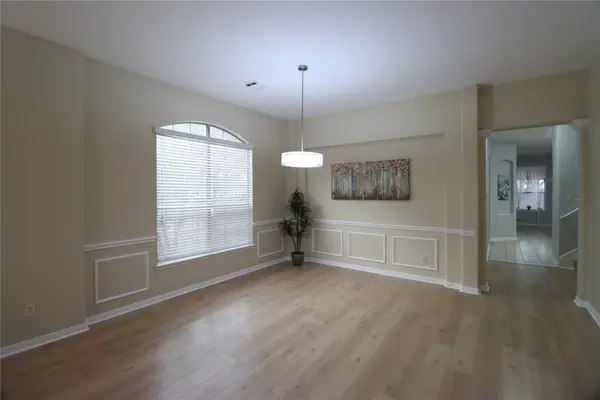 $428,000Active3 beds 2 baths2,312 sq. ft.
$428,000Active3 beds 2 baths2,312 sq. ft.3360 Woodberry Lane, McKinney, TX 75071
MLS# 21121522Listed by: CITIWIDE PROPERTIES CORP.
