9637 Timber Wagon Drive, McKinney, TX 75072
Local realty services provided by:Better Homes and Gardens Real Estate Winans
Listed by: nidhi gupta770-886-9000
Office: mark spain real estate
MLS#:21041759
Source:GDAR
Price summary
- Price:$425,000
- Price per sq. ft.:$163.52
- Monthly HOA dues:$56.42
About this home
Welcome toa beautiful 2-story home, nestled in a premier McKinney golf-course community. Built in 2006, this thoughtfully designed two-story residence offers 4 bedrooms and 2.5 baths. Open-concept floor plan with abundant natural light. From the soaring vaulted ceilings and loft overlooking the light-filled family room to the open-concept kitchen with stainless appliances, this home balances modern style with everyday practicality. Flooring: Luxury vinyl plank and ceramic tile throughout. The master suite is a private retreat complete with dual vanities, a garden tub, separate shower, and a generous walk-in closet. Enjoy outdoor living in your fenced backyard with a cozy patio, while community perks—like the pool, playground, jogging paths, and golf course—enhance your everyday lifestyle. Located within Frisco ISD and just steps from Sonntag Elementary, this home presents a perfect blend of convenience, comfort, and value.
Contact an agent
Home facts
- Year built:2006
- Listing ID #:21041759
- Added:130 day(s) ago
- Updated:January 11, 2026 at 12:35 PM
Rooms and interior
- Bedrooms:4
- Total bathrooms:3
- Full bathrooms:2
- Half bathrooms:1
- Living area:2,599 sq. ft.
Heating and cooling
- Cooling:Ceiling Fans, Central Air, Electric, Gas
- Heating:Central, Electric, Gas
Structure and exterior
- Year built:2006
- Building area:2,599 sq. ft.
- Lot area:0.14 Acres
Schools
- High school:Heritage
- Middle school:Roach
- Elementary school:Sonntag
Finances and disclosures
- Price:$425,000
- Price per sq. ft.:$163.52
New listings near 9637 Timber Wagon Drive
- Open Sun, 11am to 1pmNew
 $475,000Active4 beds 3 baths3,040 sq. ft.
$475,000Active4 beds 3 baths3,040 sq. ft.5808 Mariposa Drive, McKinney, TX 75070
MLS# 21150703Listed by: PROLEAD REALTY GROUP - New
 $565,000Active4 beds 3 baths2,331 sq. ft.
$565,000Active4 beds 3 baths2,331 sq. ft.609 Mayberry Drive, McKinney, TX 75071
MLS# 21149987Listed by: EXP REALTY - New
 $324,900Active3 beds 2 baths1,595 sq. ft.
$324,900Active3 beds 2 baths1,595 sq. ft.2812 Terrace Drive, McKinney, TX 75071
MLS# 21149920Listed by: CITIWIDE ALLIANCE REALTY - Open Sun, 1 to 5pmNew
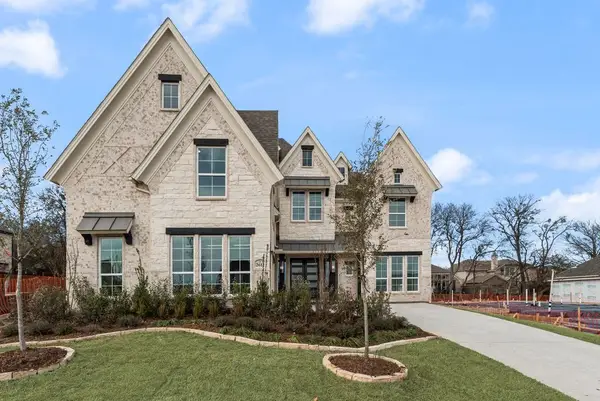 $1,217,757Active5 beds 6 baths4,569 sq. ft.
$1,217,757Active5 beds 6 baths4,569 sq. ft.2612 Lucent Drive, McKinney, TX 75072
MLS# 21150467Listed by: ROYAL REALTY, INC. - New
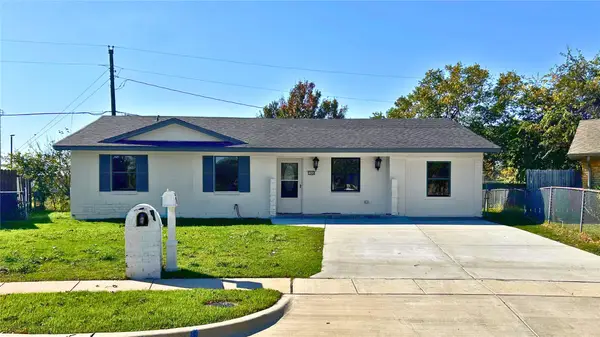 $389,000Active4 beds 2 baths1,400 sq. ft.
$389,000Active4 beds 2 baths1,400 sq. ft.1024 Murray Court, McKinney, TX 75069
MLS# 21139191Listed by: TEXAS SIGNATURE REALTY - New
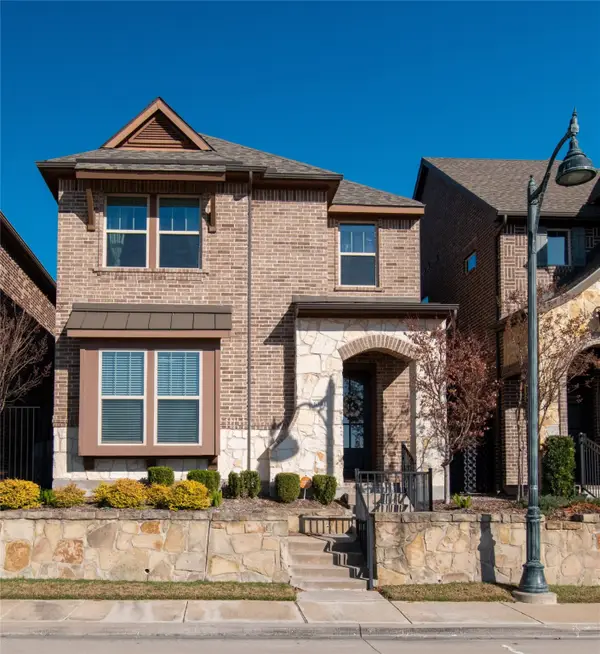 $630,000Active4 beds 3 baths2,641 sq. ft.
$630,000Active4 beds 3 baths2,641 sq. ft.6301 Millie Way, McKinney, TX 75070
MLS# 21145307Listed by: EXP REALTY - Open Sun, 11am to 2pmNew
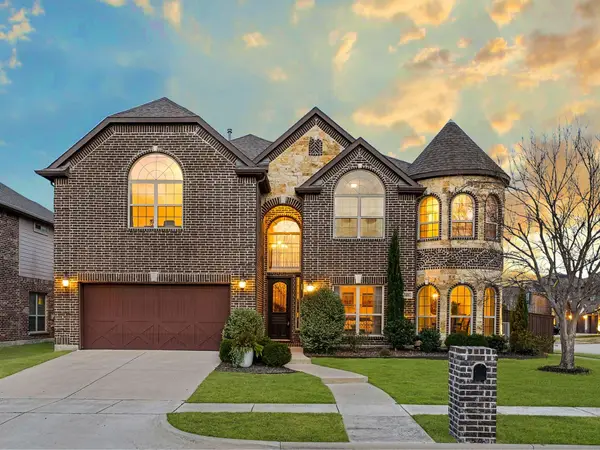 $785,000Active5 beds 4 baths4,298 sq. ft.
$785,000Active5 beds 4 baths4,298 sq. ft.1400 Taylor Lane, McKinney, TX 75071
MLS# 21148582Listed by: EXP REALTY LLC - New
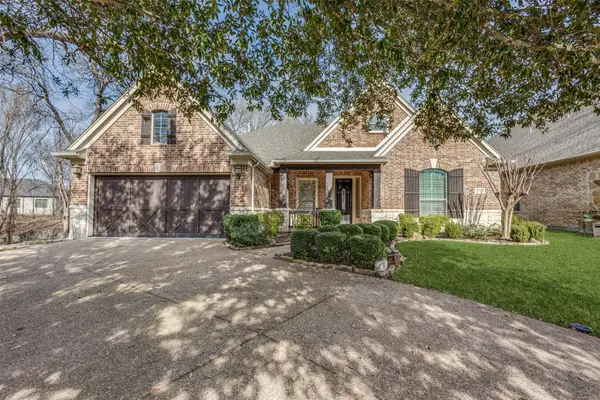 $825,000Active4 beds 4 baths3,952 sq. ft.
$825,000Active4 beds 4 baths3,952 sq. ft.8308 Turtleback Court, McKinney, TX 75070
MLS# 21147483Listed by: ASHTON WALL REAL ESTATE - New
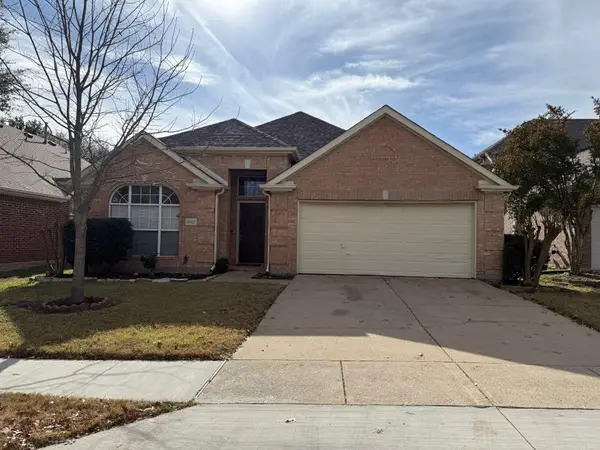 $385,000Active3 beds 2 baths1,890 sq. ft.
$385,000Active3 beds 2 baths1,890 sq. ft.5917 Sandalwood Drive, McKinney, TX 75072
MLS# 21150260Listed by: NOVUS REAL ESTATE - New
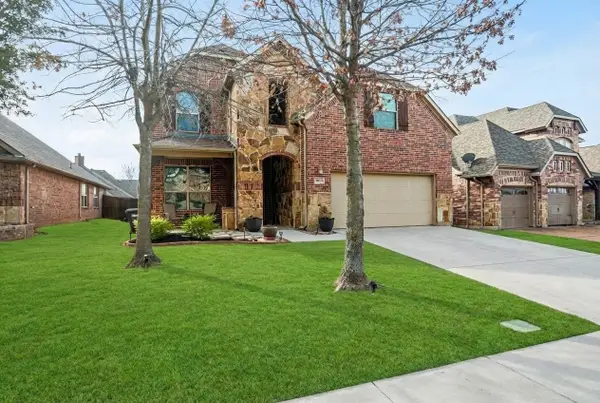 $535,000Active4 beds 3 baths2,888 sq. ft.
$535,000Active4 beds 3 baths2,888 sq. ft.3813 Jeanette Lane, McKinney, TX 75071
MLS# 21149325Listed by: KELLER WILLIAMS NO. COLLIN CTY
