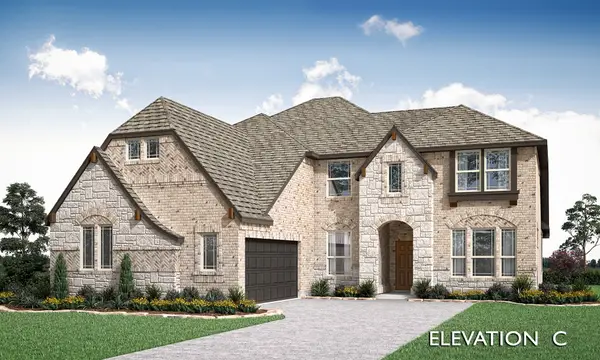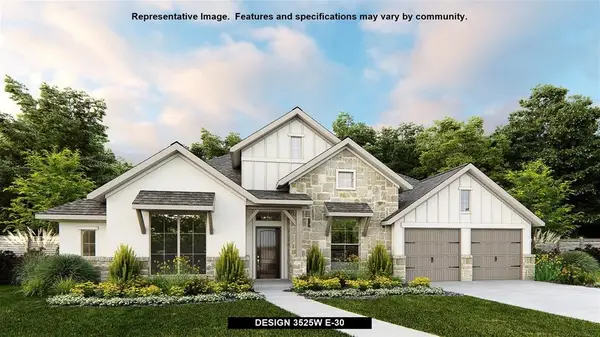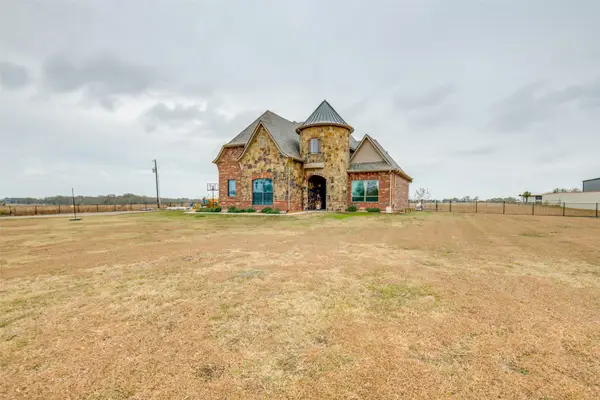1448 Via Toscana Lane, McLendon Chisholm, TX 75032
Local realty services provided by:Better Homes and Gardens Real Estate Senter, REALTORS(R)
Listed by: anna deckert972-588-8800
Office: on pointe properties
MLS#:21040819
Source:GDAR
Price summary
- Price:$744,900
- Price per sq. ft.:$180.93
- Monthly HOA dues:$78
About this home
Beautiful Home with separate private entry Apartment Suite and Resort-Style Amenities on Large lot in Rockwall ISD!
Spacious 4,117 sq ft home featuring 5 bedrooms, 4 full bathrooms, 1 half bathroom, and a 3-car garage!! Includes a FULL PRIVATE In-law or college student apartment suite with it's own front entrance and patio—ideal for multigenerational living or guest accommodation. (Apartment notes: kitchen is plumbed for gas to add a range cooktop, convention microwave, shelves in pantry can be removed to accommodate a stackable washer & dryer) Interior features include a dedicated home office, game room, media room, granite countertops, stainless steel appliances, stone fireplace, and great-sized bedrooms throughout. The open-concept layout offers plenty of space for both everyday living and entertaining. Step outside to a large oversized backyard with covered patio (plumbed for gas to add an outdoor kitchen or fireplace) extended concrete, a private swimming pool, perfect for relaxing or hosting! Located in a community loaded with amenities: Community swimming pool, kids pool, clubhouse and cabana, baseball and soccer fields, sand volleyball, basketball, tennis courts and playground!
This home offers at home comfort feel, space, flexibility, and access to an active lifestyle all in one. A must-see!
GREAT Location for commuting via I-30, HWY 80 and I-20.
Contact an agent
Home facts
- Year built:2016
- Listing ID #:21040819
- Added:116 day(s) ago
- Updated:January 10, 2026 at 01:10 PM
Rooms and interior
- Bedrooms:5
- Total bathrooms:5
- Full bathrooms:4
- Half bathrooms:1
- Living area:4,117 sq. ft.
Heating and cooling
- Cooling:Central Air, Electric
- Heating:Central, Fireplaces
Structure and exterior
- Roof:Composition
- Year built:2016
- Building area:4,117 sq. ft.
- Lot area:0.34 Acres
Schools
- High school:Rockwall-Heath
- Middle school:Cain
- Elementary school:Sharon Shannon
Finances and disclosures
- Price:$744,900
- Price per sq. ft.:$180.93
- Tax amount:$9,214
New listings near 1448 Via Toscana Lane
- New
 $579,990Active4 beds 4 baths3,479 sq. ft.
$579,990Active4 beds 4 baths3,479 sq. ft.2602 Lasalle Drive, Rockwall, TX 75032
MLS# 21147642Listed by: VISIONS REALTY & INVESTMENTS - New
 $586,610Active4 beds 4 baths2,851 sq. ft.
$586,610Active4 beds 4 baths2,851 sq. ft.2217 Grillo Lane, McLendon Chisholm, TX 75032
MLS# 21145167Listed by: HIGHLAND HOMES REALTY  $700,000Active1.1 Acres
$700,000Active1.1 Acres1118 Saffron Court, McLendon Chisholm, TX 75032
MLS# 21133319Listed by: EXP REALTY $542,140Active4 beds 5 baths2,867 sq. ft.
$542,140Active4 beds 5 baths2,867 sq. ft.2140 Nerello Way, McLendon Chisholm, TX 75032
MLS# 21136540Listed by: HIGHLAND HOMES REALTY $484,440Active4 beds 3 baths2,243 sq. ft.
$484,440Active4 beds 3 baths2,243 sq. ft.2431 Carpano Lane, McLendon Chisholm, TX 75032
MLS# 21136535Listed by: HIGHLAND HOMES REALTY $521,290Active4 beds 4 baths2,558 sq. ft.
$521,290Active4 beds 4 baths2,558 sq. ft.1752 Secco Way, McLendon Chisholm, TX 75032
MLS# 21135335Listed by: HIGHLAND HOMES REALTY $781,900Active4 beds 5 baths3,525 sq. ft.
$781,900Active4 beds 5 baths3,525 sq. ft.1940 Benedetto Way, McLendon Chisholm, TX 75032
MLS# 21134702Listed by: PERRY HOMES REALTY LLC $899,000Active4 beds 4 baths4,417 sq. ft.
$899,000Active4 beds 4 baths4,417 sq. ft.2770 Dowell Road, McLendon Chisholm, TX 75032
MLS# 21128436Listed by: JPAR WEST METRO $675,000Active5 beds 6 baths3,932 sq. ft.
$675,000Active5 beds 6 baths3,932 sq. ft.1330 Livorno Drive, McLendon Chisholm, TX 75032
MLS# 21132152Listed by: RE/MAX DFW ASSOCIATES $514,990Active4 beds 3 baths2,102 sq. ft.
$514,990Active4 beds 3 baths2,102 sq. ft.3819 Hidden Cove Court, Rockwall, TX 75032
MLS# 21127107Listed by: VISIONS REALTY & INVESTMENTS
