1514 Siena Lane, McLendon Chisholm, TX 75032
Local realty services provided by:Better Homes and Gardens Real Estate The Bell Group
Listed by: emerald scott214-533-8191
Office: compass re texas, llc.
MLS#:20862022
Source:GDAR
Price summary
- Price:$539,000
- Price per sq. ft.:$182.28
- Monthly HOA dues:$71.67
About this home
Welcome to 1514 Siena Lane—where elegance meets everyday joy in the vibrant and highly sought-after Sonoma Verde community of McLendon-Chisholm. Set on an oversized lot just shy of a quarter acre, this home offers a fresh, like-new feel with smart functionality, refined finishes, and the kind of comfort that feels just right from the moment you walk in.
Inside, you're greeted by a light-filled entry with soaring ceilings and designer touches throughout—custom window treatments, rich engineered wood floors, plush carpet, and stylish tile work. The home features four spacious bedrooms each with walk-in closets, three well-appointed baths, a dedicated home office, and a versatile media or game room ideal for entertainment or relaxation.
The open-concept living area centers around a stone fireplace and flows seamlessly into the kitchen and dining spaces. The kitchen includes an island, gas cooktop, wall oven, walk-in pantry, and sleek backsplash—all framed by generous natural light for an inviting, warm ambiance.
The private primary suite is a retreat in itself, complete with tray ceiling, crown molding, spa-like en-suite with dual vanities, soaking tub, separate shower, and two large walk-in closets.
Out back, enjoy an extended patio and ample green space for pets, play, or outdoor gatherings. The home also features a 50-year impact resistant roof for added durability and peace of mind, plus an extra space in the garage that's perfect for storage or a workshop area.
In Sonoma Verde, neighbors become friends, and life feels just a bit sweeter—a true community vibe that makes this home even more special.
Come experience 1514 Siena Lane in person. Schedule your private showing today!
Contact an agent
Home facts
- Year built:2018
- Listing ID #:20862022
- Added:261 day(s) ago
- Updated:November 22, 2025 at 12:41 PM
Rooms and interior
- Bedrooms:4
- Total bathrooms:3
- Full bathrooms:3
- Living area:2,957 sq. ft.
Heating and cooling
- Cooling:Central Air, Electric
- Heating:Electric, Natural Gas
Structure and exterior
- Roof:Composition
- Year built:2018
- Building area:2,957 sq. ft.
- Lot area:0.25 Acres
Schools
- High school:Heath
- Middle school:Cain
- Elementary school:Ouida Springer
Finances and disclosures
- Price:$539,000
- Price per sq. ft.:$182.28
- Tax amount:$8,383
New listings near 1514 Siena Lane
- New
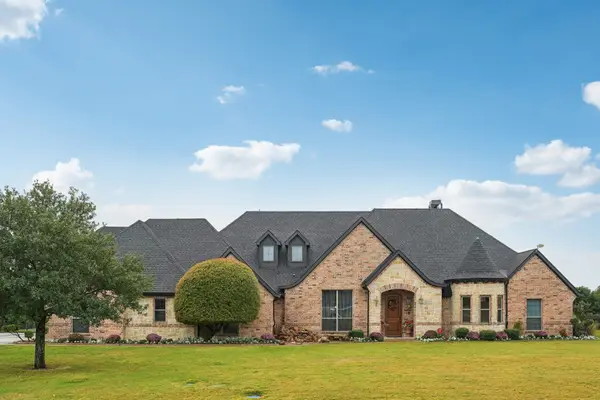 $1,300,000Active4 beds 4 baths3,514 sq. ft.
$1,300,000Active4 beds 4 baths3,514 sq. ft.484 Savannah Hill, Rockwall, TX 75032
MLS# 21118197Listed by: KELLER WILLIAMS ROCKWALL - New
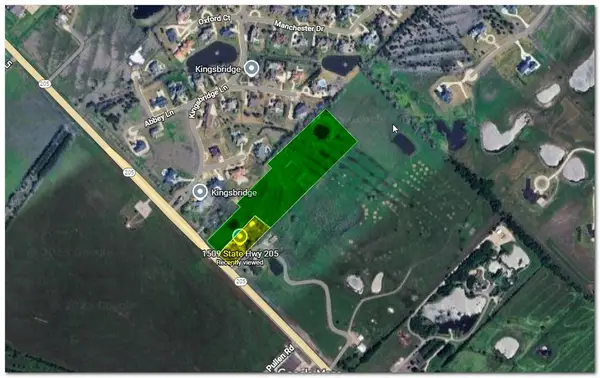 $1,250,000Active6.48 Acres
$1,250,000Active6.48 Acres1509 State Highway 205, McLendon Chisholm, TX 75032
MLS# 87032472Listed by: 5X REALTY - New
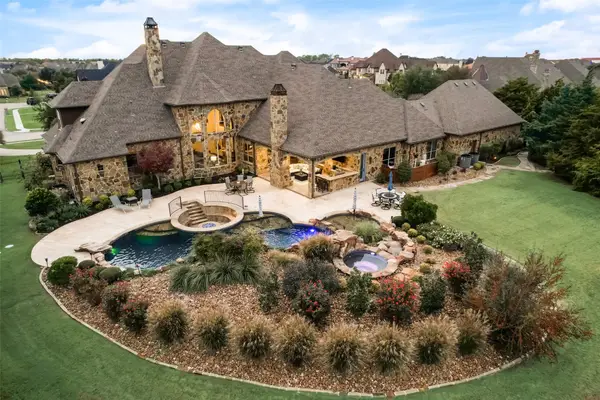 $1,850,000Active4 beds 5 baths5,779 sq. ft.
$1,850,000Active4 beds 5 baths5,779 sq. ft.1276 Somerset Lane, McLendon Chisholm, TX 75032
MLS# 21102654Listed by: KELLER WILLIAMS ROCKWALL - New
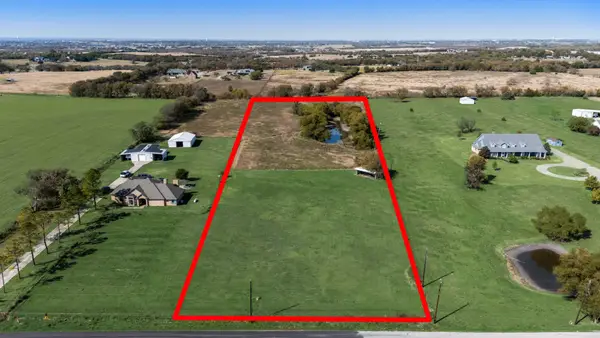 $500,000Active5 Acres
$500,000Active5 Acres2000 Connie Lane, McLendon Chisholm, TX 75032
MLS# 21109159Listed by: KELLER WILLIAMS ROCKWALL - New
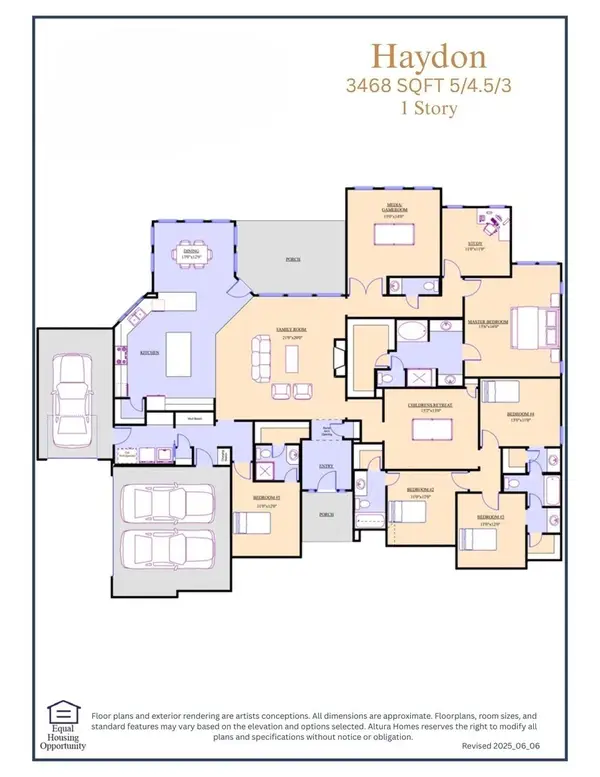 $784,301Active5 beds 5 baths3,468 sq. ft.
$784,301Active5 beds 5 baths3,468 sq. ft.222 Settlement, McLendon Chisholm, TX 75032
MLS# 21109810Listed by: HOMESUSA.COM 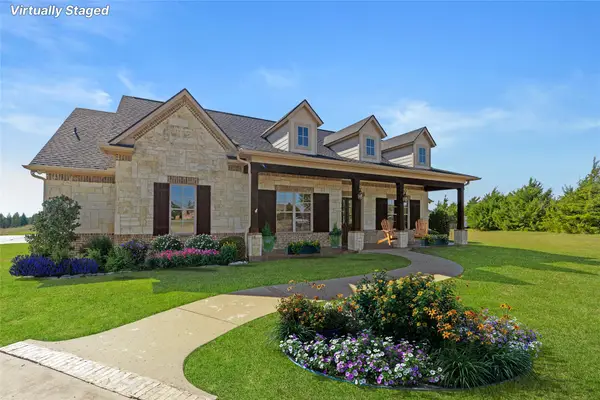 $800,000Active4 beds 3 baths3,516 sq. ft.
$800,000Active4 beds 3 baths3,516 sq. ft.566 Savanna Hill Lane, Rockwall, TX 75032
MLS# 21107032Listed by: COLDWELL BANKER APEX, REALTORS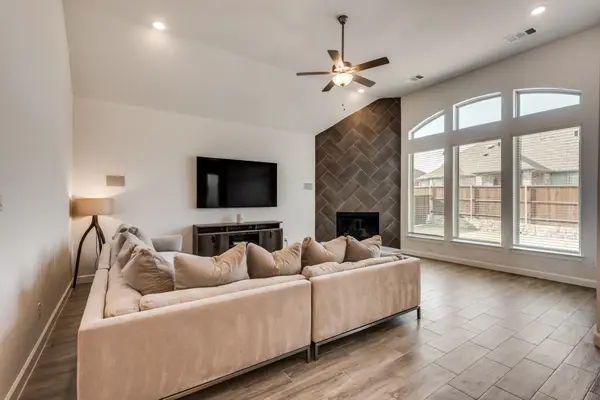 $579,000Active4 beds 3 baths3,263 sq. ft.
$579,000Active4 beds 3 baths3,263 sq. ft.1729 Amarone Lane, McLendon Chisholm, TX 75032
MLS# 21100145Listed by: THE AGENCY FRISCO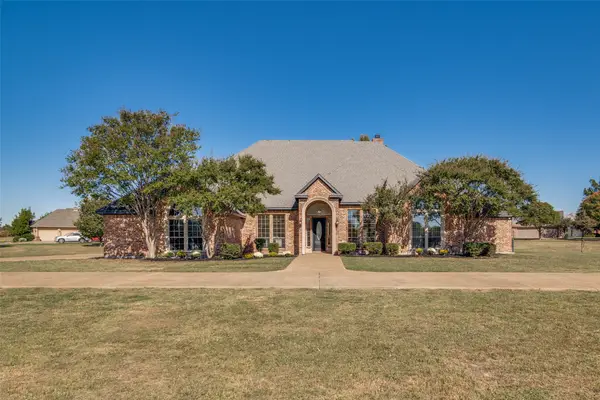 $799,000Active4 beds 5 baths3,547 sq. ft.
$799,000Active4 beds 5 baths3,547 sq. ft.215 Harvest Ridge Drive, McLendon Chisholm, TX 75032
MLS# 21101754Listed by: ULTRA REAL ESTATE SERVICES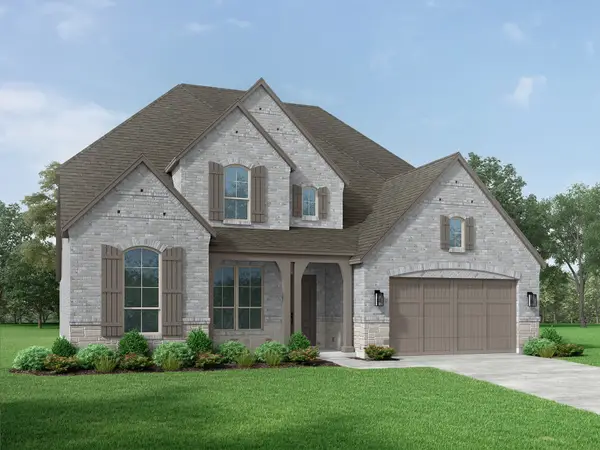 $699,900Active4 beds 5 baths3,649 sq. ft.
$699,900Active4 beds 5 baths3,649 sq. ft.1742 Torrente Drive, McLendon Chisholm, TX 75032
MLS# 21101321Listed by: HIGHLAND HOMES REALTY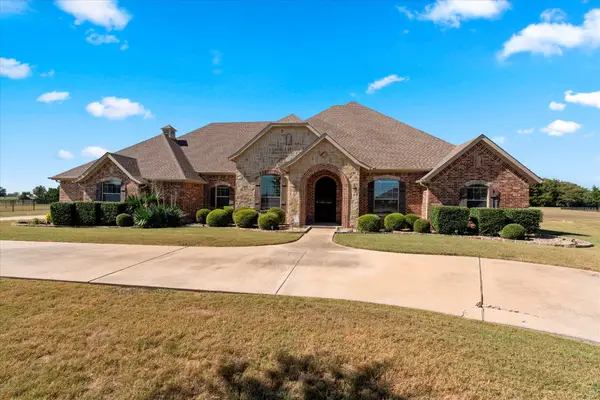 $749,000Active4 beds 3 baths3,065 sq. ft.
$749,000Active4 beds 3 baths3,065 sq. ft.22 Windsor Drive, McLendon Chisholm, TX 75032
MLS# 21093235Listed by: EBBY HALLIDAY REALTORS
