1718 Veneto Drive, McLendon Chisholm, TX 75032
Local realty services provided by:Better Homes and Gardens Real Estate Lindsey Realty
Listed by: carmen good214-892-9630
Office: local realty agency
MLS#:21077749
Source:GDAR
Price summary
- Price:$675,000
- Price per sq. ft.:$192.58
- Monthly HOA dues:$71
About this home
PRICE REDUCTION!!! THIS HOME QUALIFIES FOR AN ASSUMABLE LOAN OF 5.375%. Christmas is coming, and it's the perfect time to gift your family a home everyone will love!. This gorgeous Highland Home is a MUST SEE!. which has an OASIS backyard Ready for the Festivities!!! This 2 story home offers 3,505 sq ft, 5 beds, 4 baths, 3 car garage, Media room and office. built in 2022. Be greeted by an elegant, open floor plan that seamlessly blends style and function. With cozy and neutral tones and natural light. Exquisite decorative lighting throughout adds a touch of luxury to the soaring ceilings. Private in law suite as you come in. The gorgeous DREAM kitchen is the HEART of the home boasting a large center island, gas cooktop, quartz countertops, stainless steel appliances, massive custom cabinets and a great pantry. This kitchen is great for entertaining. The private primary suite offers a tranquil retreat with bay window, large walk-in closet, freestanding tub and separate shower, dual sinks and vanity. The 900 sq ft OASIS outdoor entertainment space is covered and has direct access to trails. Grow your own vegetables in your backyard. Schools, shops, restaurants and recreation within minutes.
Contact an agent
Home facts
- Year built:2022
- Listing ID #:21077749
- Added:145 day(s) ago
- Updated:February 26, 2026 at 12:44 PM
Rooms and interior
- Bedrooms:5
- Total bathrooms:4
- Full bathrooms:4
- Living area:3,505 sq. ft.
Heating and cooling
- Cooling:Central Air
- Heating:Central, Fireplaces
Structure and exterior
- Roof:Composition
- Year built:2022
- Building area:3,505 sq. ft.
- Lot area:0.17 Acres
Schools
- High school:Heath
- Middle school:Cain
- Elementary school:Sharon Shannon
Finances and disclosures
- Price:$675,000
- Price per sq. ft.:$192.58
- Tax amount:$9,463
New listings near 1718 Veneto Drive
- New
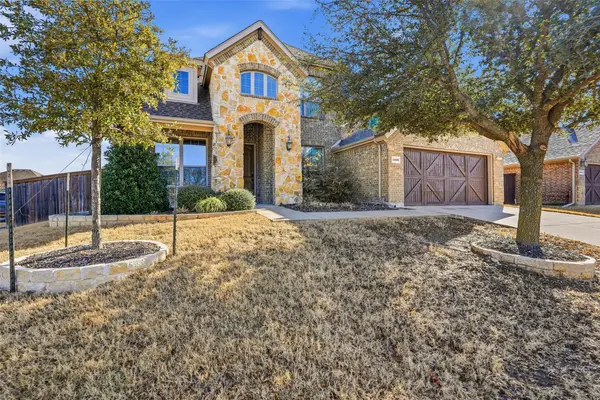 $464,000Active5 beds 3 baths3,054 sq. ft.
$464,000Active5 beds 3 baths3,054 sq. ft.1500 Firenza Court, Rockwall, TX 75032
MLS# 21185900Listed by: ONLY 1 REALTY GROUP NORTH DALLAS - New
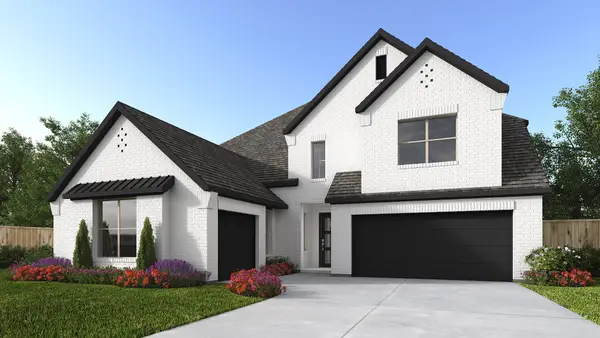 $774,900Active4 beds 5 baths3,978 sq. ft.
$774,900Active4 beds 5 baths3,978 sq. ft.1959 Benedetto Drive, Rockwall, TX 75032
MLS# 21186238Listed by: PERRY HOMES REALTY LLC 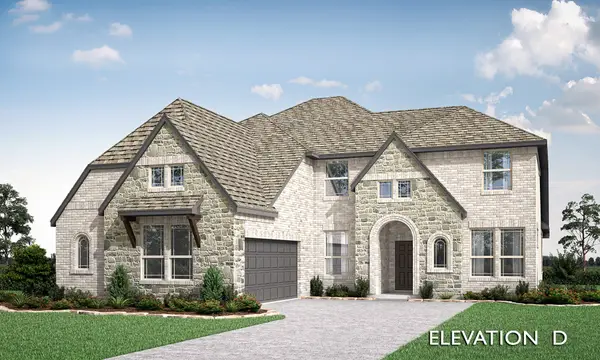 $563,832Pending5 beds 4 baths3,478 sq. ft.
$563,832Pending5 beds 4 baths3,478 sq. ft.2419 Carpano Lane, Rockwall, TX 75032
MLS# 20965409Listed by: VISIONS REALTY & INVESTMENTS- New
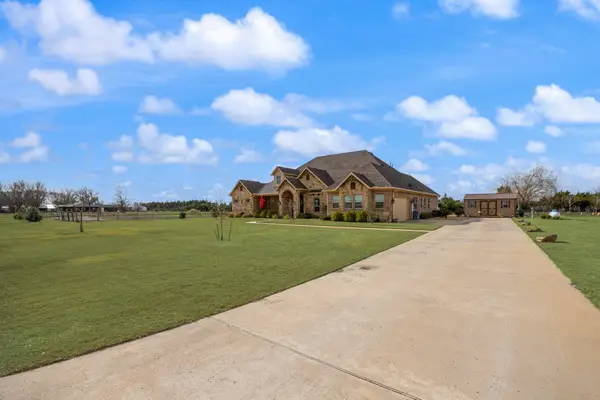 $900,000Active3 beds 3 baths2,993 sq. ft.
$900,000Active3 beds 3 baths2,993 sq. ft.729 Meadow Drive, Rockwall, TX 75032
MLS# 21186672Listed by: COLDWELL BANKER REALTY FRISCO - New
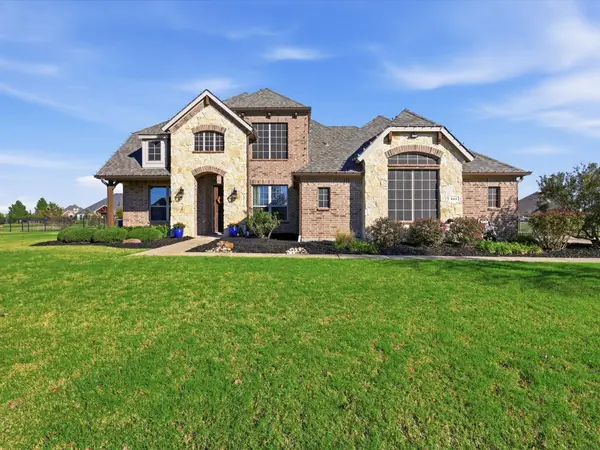 $769,000Active4 beds 4 baths3,427 sq. ft.
$769,000Active4 beds 4 baths3,427 sq. ft.511 Highwater Crossing, Rockwall, TX 75032
MLS# 21186102Listed by: COMPASS RE TEXAS, LLC - New
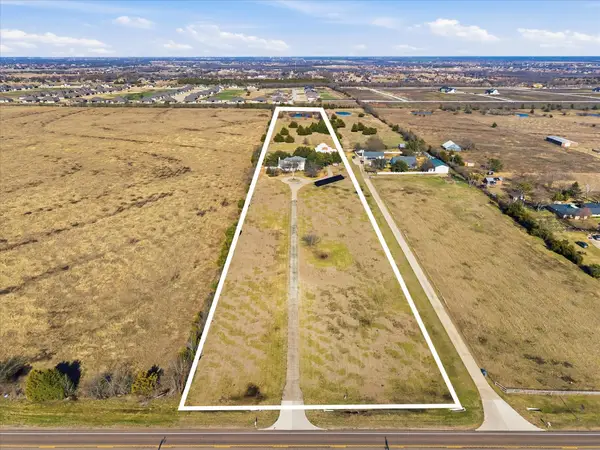 $999,995Active4 beds 5 baths6,794 sq. ft.
$999,995Active4 beds 5 baths6,794 sq. ft.2160 W Fm 550, Rockwall, TX 75032
MLS# 21173469Listed by: COLDWELL BANKER APEX, REALTORS - New
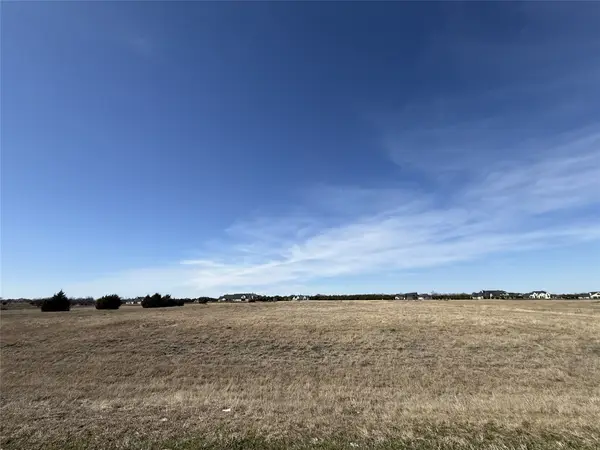 $650,000Active5.61 Acres
$650,000Active5.61 Acres1647 Vista Court, Rockwall, TX 75032
MLS# 21186125Listed by: EXP REALTY LLC - New
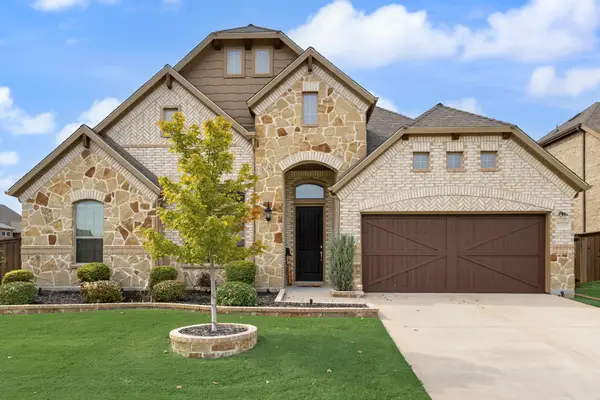 $550,000Active4 beds 3 baths2,494 sq. ft.
$550,000Active4 beds 3 baths2,494 sq. ft.1808 Amalfi Drive, Rockwall, TX 75032
MLS# 21180359Listed by: COLDWELL BANKER REALTY FRISCO - New
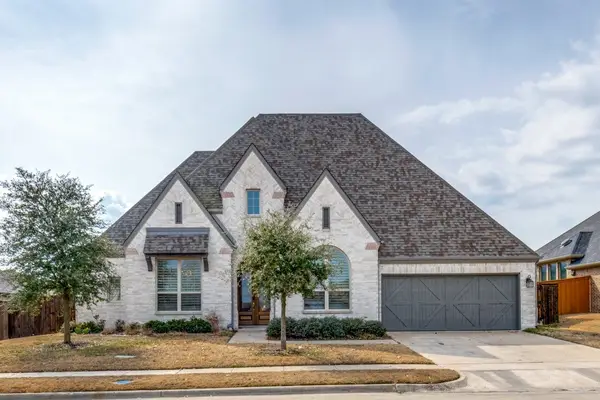 $649,000Active4 beds 4 baths2,729 sq. ft.
$649,000Active4 beds 4 baths2,729 sq. ft.1234 Livorno Drive, Rockwall, TX 75032
MLS# 21182552Listed by: TEXAS WINECUP REALTY, LLC - New
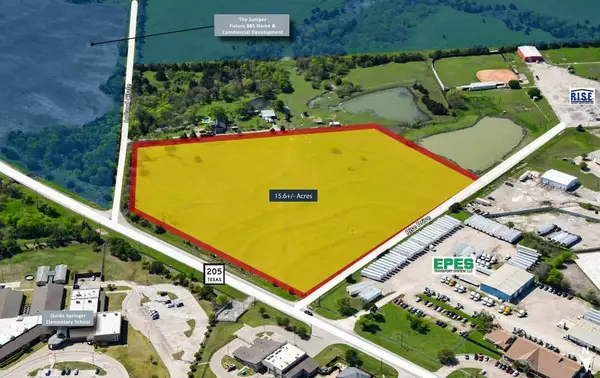 $3,750,000Active15.6 Acres
$3,750,000Active15.6 Acres0 Tx-205 Highway, Rockwall, TX 75032
MLS# 21181490Listed by: VANGUARD REAL ESTSATE ADVISORS

