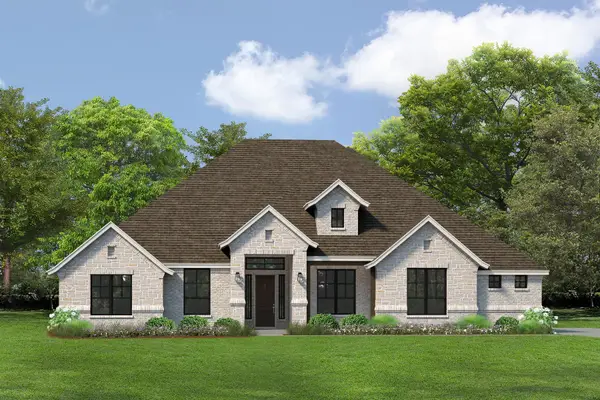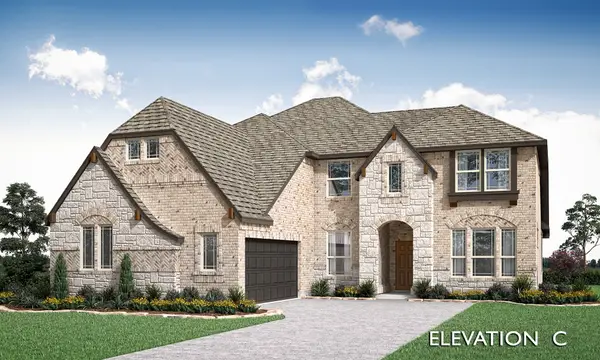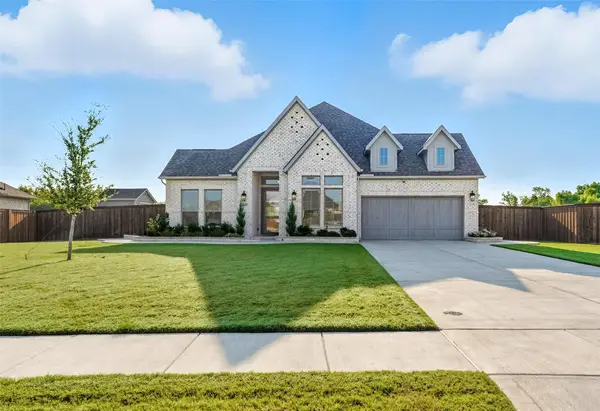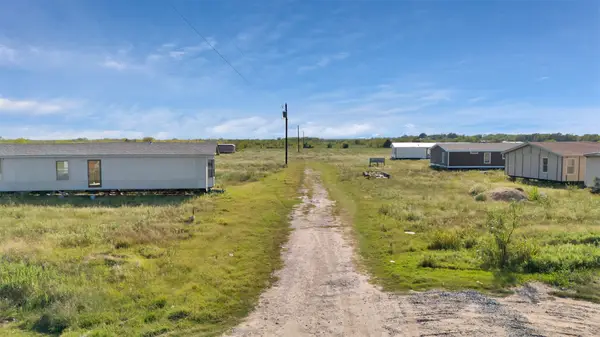1979 Frediano Lane, McLendon Chisholm, TX 75032
Local realty services provided by:Better Homes and Gardens Real Estate Lindsey Realty
1979 Frediano Lane,McLendon Chisholm, TX 75032
$530,000
- 5 Beds
- 4 Baths
- 3,261 sq. ft.
- Single family
- Active
Listed by:matt templeton505-301-9109,505-301-9109
Office:keller williams urban dallas
MLS#:21069270
Source:GDAR
Price summary
- Price:$530,000
- Price per sq. ft.:$162.53
- Monthly HOA dues:$75
About this home
MOTIVATED SELLERS! **Offering $15K CREDIT for RATE BUY DOWN with strong offer!** Located in Rockwall ISD, this like-new home boasts incredible amenities + $30K in UPGRADES INSIDE & OUT. Featuring a finished, oversized 3-car garage complete with Tesla EV charger, epoxy floor, storage shelves, workbench area & ample room for rec vehicles, enclosed by stately cedar doors with openers. Covered brick porch, custom 8-FT front door & stone exterior accents make for stunning curb appeal. Front entry opens to the foyer & formal dining area. First floor has an expansive open layout with tile flooring, high ceilings & amazing natural light. Enormous gourmet kitchen is fully decked out—quartz counters, pot & pan drawers, SS appliances, gas range, wood vent hood, walk-in pantry & breakfast area flowing into main living room. Half bath & laundry room downstairs. Plus a large primary suite complete with a walk-in closet, dual sinks, soaking tub & glass shower. Upstairs opens to a game room & balcony. Four large bedrooms with two sharing a jack & jill bath, plus an additional bath on second floor. Efficient instant hot water heater. Extended & epoxied BACK PATIO ADDITION with covered seating area, gas drop (for outdoor grill) & ample room to craft your own private oasis! Landscaped yard with sprinkler system enclosed by stained wood fence & brick retaining wall, all backing up to scenic green space. Built in 2023 by Bloomfield Homes, this quiet & friendly neighborhood boasts an array of community amenities including a pool, playground & club house. Plus only 20 minutes to fishing, skiing, boating, hiking +more around Lake Ray Hubbard, one of the largest lakes in north Texas!
Contact an agent
Home facts
- Year built:2023
- Listing ID #:21069270
- Added:6 day(s) ago
- Updated:October 02, 2025 at 11:50 AM
Rooms and interior
- Bedrooms:5
- Total bathrooms:4
- Full bathrooms:3
- Half bathrooms:1
- Living area:3,261 sq. ft.
Heating and cooling
- Cooling:Ceiling Fans, Central Air, Electric, Zoned
- Heating:Central, Natural Gas, Zoned
Structure and exterior
- Roof:Composition
- Year built:2023
- Building area:3,261 sq. ft.
- Lot area:0.17 Acres
Schools
- High school:Heath
- Middle school:Cain
- Elementary school:Ouida Springer
Finances and disclosures
- Price:$530,000
- Price per sq. ft.:$162.53
- Tax amount:$8,957
New listings near 1979 Frediano Lane
- New
 $748,900Active4 beds 4 baths3,411 sq. ft.
$748,900Active4 beds 4 baths3,411 sq. ft.1922 Benedetto Way, Rockwall, TX 75032
MLS# 21072915Listed by: PERRY HOMES REALTY LLC - New
 $799,900Active4 beds 5 baths4,036 sq. ft.
$799,900Active4 beds 5 baths4,036 sq. ft.1918 Benedetto Way, Rockwall, TX 75032
MLS# 21072771Listed by: PERRY HOMES REALTY LLC - New
 $787,955Active4 beds 3 baths3,025 sq. ft.
$787,955Active4 beds 3 baths3,025 sq. ft.524 Birthright Lane, McLendon Chisholm, TX 75032
MLS# 21067846Listed by: HOMESUSA.COM - New
 $526,840Active4 beds 2 baths2,550 sq. ft.
$526,840Active4 beds 2 baths2,550 sq. ft.1906 Sicilia Lane, McLendon Chisholm, TX 75032
MLS# 21066862Listed by: BRADFORD ELITE REAL ESTATE LLC - New
 $644,990Active5 beds 4 baths3,479 sq. ft.
$644,990Active5 beds 4 baths3,479 sq. ft.3757 Mesa Verde Drive, Rockwall, TX 75032
MLS# 21055187Listed by: VISIONS REALTY & INVESTMENTS  $599,000Active5 beds 4 baths3,790 sq. ft.
$599,000Active5 beds 4 baths3,790 sq. ft.1819 Moscatel Lane, McLendon Chisholm, TX 75032
MLS# 21058779Listed by: NEWFOUND REAL ESTATE- Open Sat, 2:30 to 5pm
 $710,000Active4 beds 4 baths2,944 sq. ft.
$710,000Active4 beds 4 baths2,944 sq. ft.1557 Ripasso Way, McLendon Chisholm, TX 75032
MLS# 21063460Listed by: LPT REALTY, LLC  $1,239,000Active5 beds 7 baths5,153 sq. ft.
$1,239,000Active5 beds 7 baths5,153 sq. ft.104 Harvest Ridge Cove, McLendon Chisholm, TX 75032
MLS# 21056417Listed by: KELLER WILLIAMS FRISCO STARS $500,000Active3.74 Acres
$500,000Active3.74 AcresTBD Colquitt Road, Terrell, TX 75160
MLS# 21026779Listed by: PINNACLE REALTY ADVISORS
