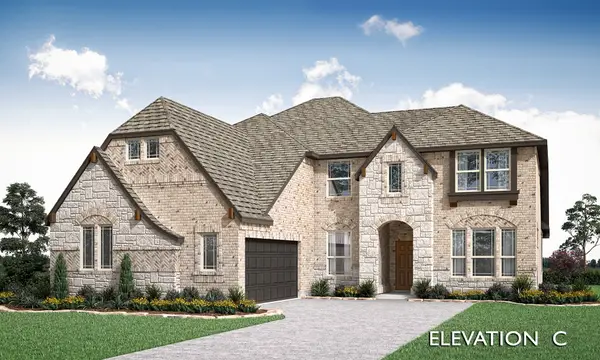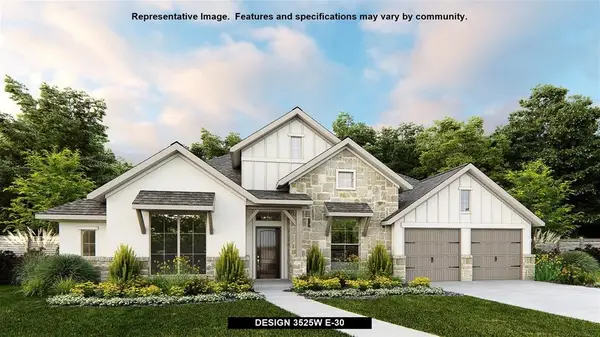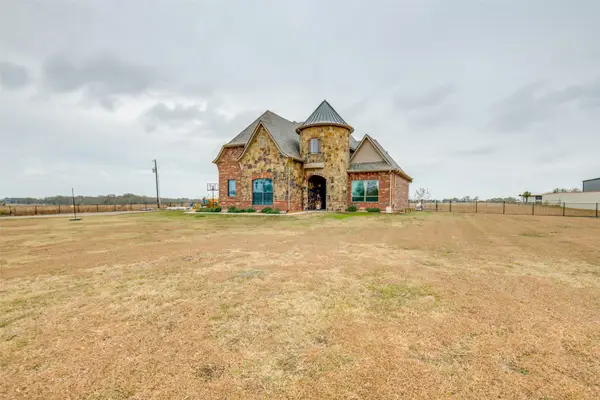2419 Carpano Lane, McLendon Chisholm, TX 75032
Local realty services provided by:Better Homes and Gardens Real Estate Rhodes Realty
Listed by: marsha ashlock817-288-5510
Office: visions realty & investments
MLS#:20965409
Source:GDAR
Price summary
- Price:$588,832
- Price per sq. ft.:$169.3
- Monthly HOA dues:$78
About this home
NEW! NEVER LIVED IN. Bloomfield's Seaberry floor plan is a stunning two-story home on an interior lot with a swing garage, cedar garage doors, and a generously sized yard, offering 5 spacious bedrooms and 4 baths. The open foyer sets a grand tone, leading to an elegant Formal Dining area and a private Study enclosed by dual doors, while a Butler’s Pantry connects seamlessly to the Deluxe Kitchen—a culinary showpiece with custom cabinetry that extends to the ceiling, Quartz counters, pot and pan drawers beneath the gas cooktop, a stylish wood vent hood, and stainless steel appliances. This chef’s space opens effortlessly into the expansive Family Room, where soaring 18’ vaulted ceilings and picture windows enhance the sense of volume and light. A striking Tile-to-Ceiling Fireplace with a direct vent, gas logs, and a starter serves as a warm focal point. Durable Wood-look Tile flooring spans all common areas downstairs, unifying the home with both beauty and practicality. The Primary Suite offers a peaceful retreat with a soaking tub, separate shower, and a spacious L-shaped vanity, while thoughtful details like window seats, a nearby mud room, and convenient storage throughout add everyday functionality. Upstairs, the spacious Game Room provides plenty of room for relaxation or play. The brick and stone facade is elevated by full landscaping with stone-edged flower beds, gutters, and a custom 8' Front Door that enhances curb appeal. A tankless water heater and a gas stub on the patio further add to the home's energy-efficient and entertaining-ready features—call or visit today to make it yours!
Contact an agent
Home facts
- Year built:2025
- Listing ID #:20965409
- Added:213 day(s) ago
- Updated:January 10, 2026 at 01:10 PM
Rooms and interior
- Bedrooms:5
- Total bathrooms:4
- Full bathrooms:4
- Living area:3,478 sq. ft.
Heating and cooling
- Cooling:Ceiling Fans, Central Air, Electric, Zoned
- Heating:Central, Fireplaces, Natural Gas, Zoned
Structure and exterior
- Roof:Composition
- Year built:2025
- Building area:3,478 sq. ft.
- Lot area:0.17 Acres
Schools
- High school:Heath
- Middle school:Cain
- Elementary school:Sharon Shannon
Finances and disclosures
- Price:$588,832
- Price per sq. ft.:$169.3
New listings near 2419 Carpano Lane
- New
 $579,990Active4 beds 4 baths3,479 sq. ft.
$579,990Active4 beds 4 baths3,479 sq. ft.2602 Lasalle Drive, Rockwall, TX 75032
MLS# 21147642Listed by: VISIONS REALTY & INVESTMENTS - New
 $586,610Active4 beds 4 baths2,851 sq. ft.
$586,610Active4 beds 4 baths2,851 sq. ft.2217 Grillo Lane, McLendon Chisholm, TX 75032
MLS# 21145167Listed by: HIGHLAND HOMES REALTY  $700,000Active1.1 Acres
$700,000Active1.1 Acres1118 Saffron Court, McLendon Chisholm, TX 75032
MLS# 21133319Listed by: EXP REALTY $542,140Active4 beds 5 baths2,867 sq. ft.
$542,140Active4 beds 5 baths2,867 sq. ft.2140 Nerello Way, McLendon Chisholm, TX 75032
MLS# 21136540Listed by: HIGHLAND HOMES REALTY $484,440Active4 beds 3 baths2,243 sq. ft.
$484,440Active4 beds 3 baths2,243 sq. ft.2431 Carpano Lane, McLendon Chisholm, TX 75032
MLS# 21136535Listed by: HIGHLAND HOMES REALTY $521,290Active4 beds 4 baths2,558 sq. ft.
$521,290Active4 beds 4 baths2,558 sq. ft.1752 Secco Way, McLendon Chisholm, TX 75032
MLS# 21135335Listed by: HIGHLAND HOMES REALTY $781,900Active4 beds 5 baths3,525 sq. ft.
$781,900Active4 beds 5 baths3,525 sq. ft.1940 Benedetto Way, McLendon Chisholm, TX 75032
MLS# 21134702Listed by: PERRY HOMES REALTY LLC $899,000Active4 beds 4 baths4,417 sq. ft.
$899,000Active4 beds 4 baths4,417 sq. ft.2770 Dowell Road, McLendon Chisholm, TX 75032
MLS# 21128436Listed by: JPAR WEST METRO $675,000Active5 beds 6 baths3,932 sq. ft.
$675,000Active5 beds 6 baths3,932 sq. ft.1330 Livorno Drive, McLendon Chisholm, TX 75032
MLS# 21132152Listed by: RE/MAX DFW ASSOCIATES $514,990Active4 beds 3 baths2,102 sq. ft.
$514,990Active4 beds 3 baths2,102 sq. ft.3819 Hidden Cove Court, Rockwall, TX 75032
MLS# 21127107Listed by: VISIONS REALTY & INVESTMENTS
