1207 Gibson Drive, Melissa, TX 75454
Local realty services provided by:Better Homes and Gardens Real Estate Senter, REALTORS(R)
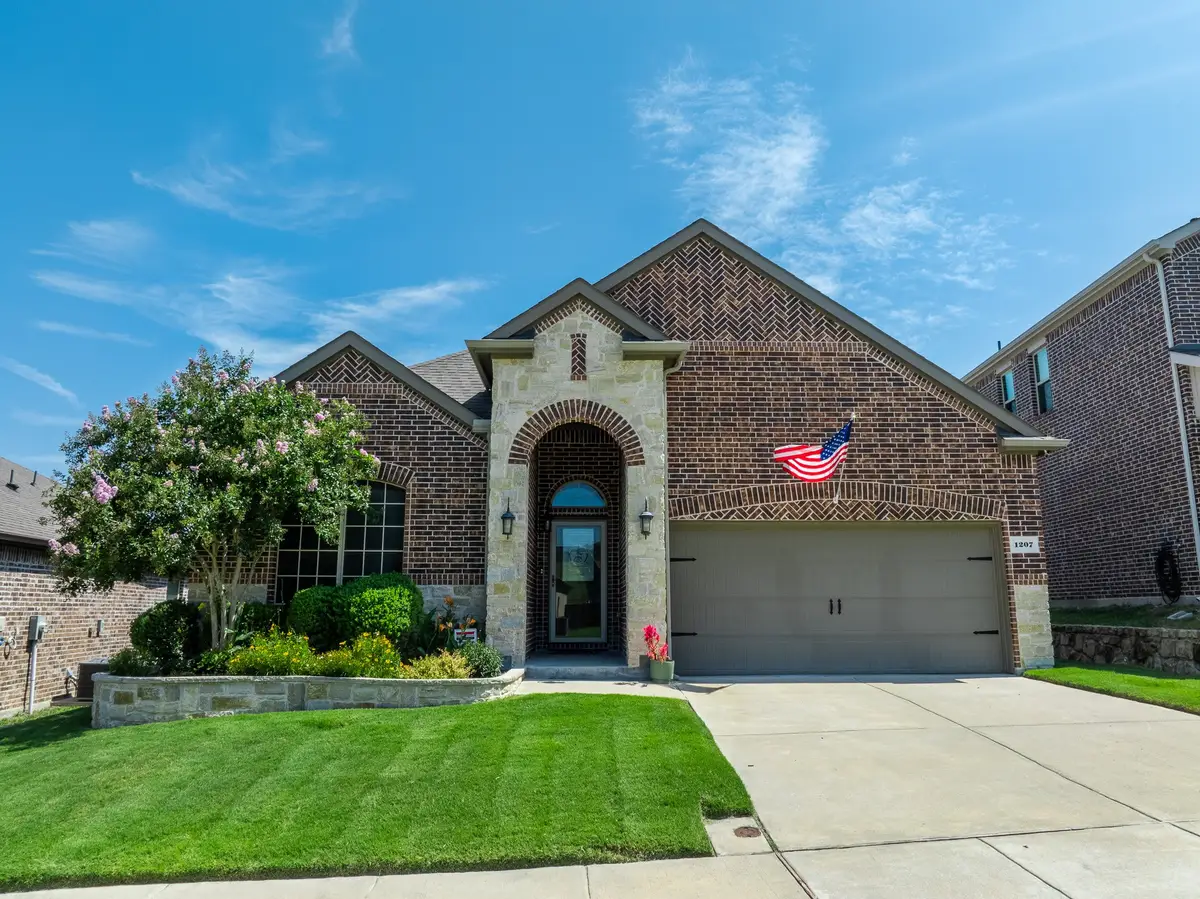
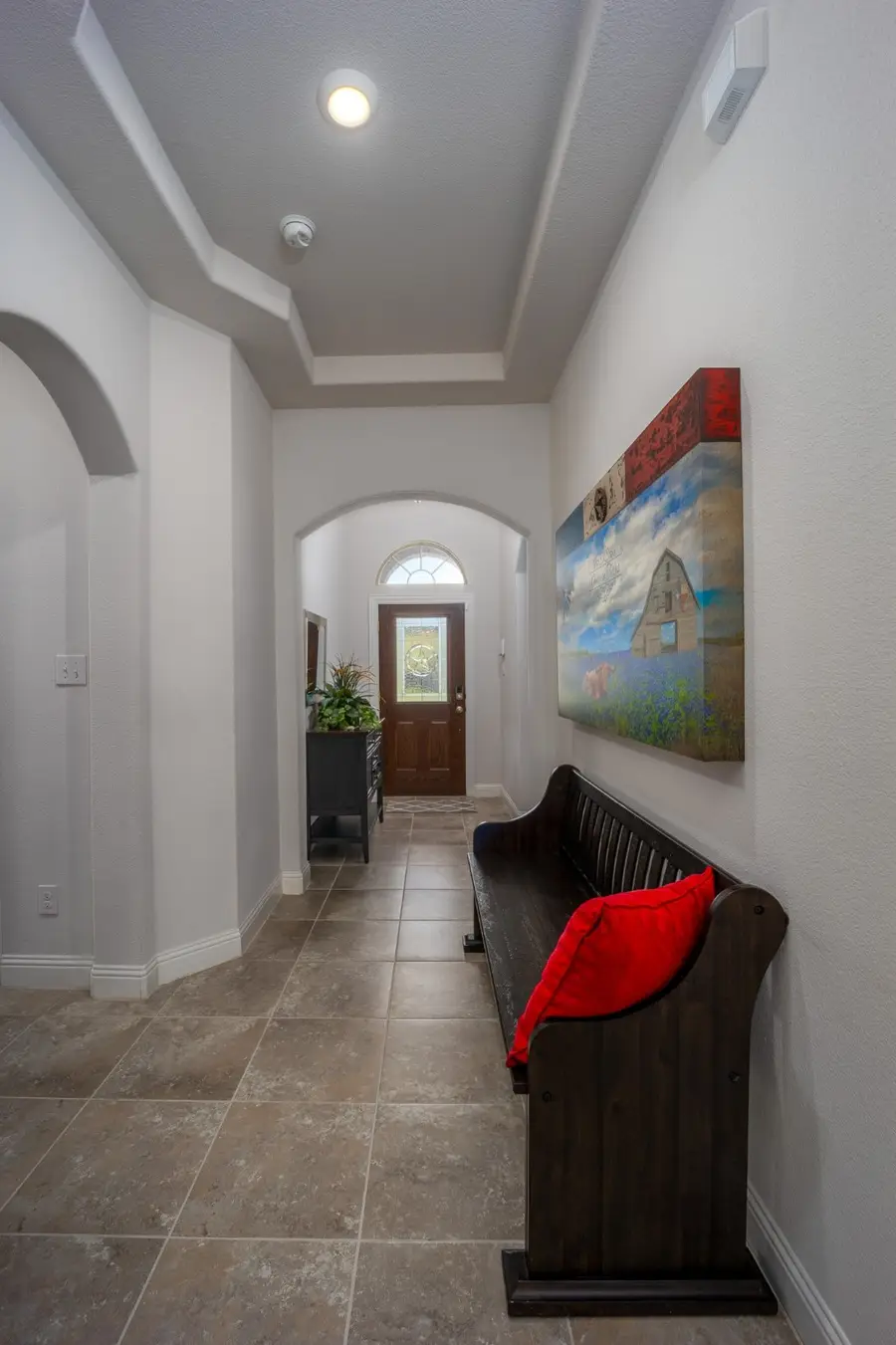
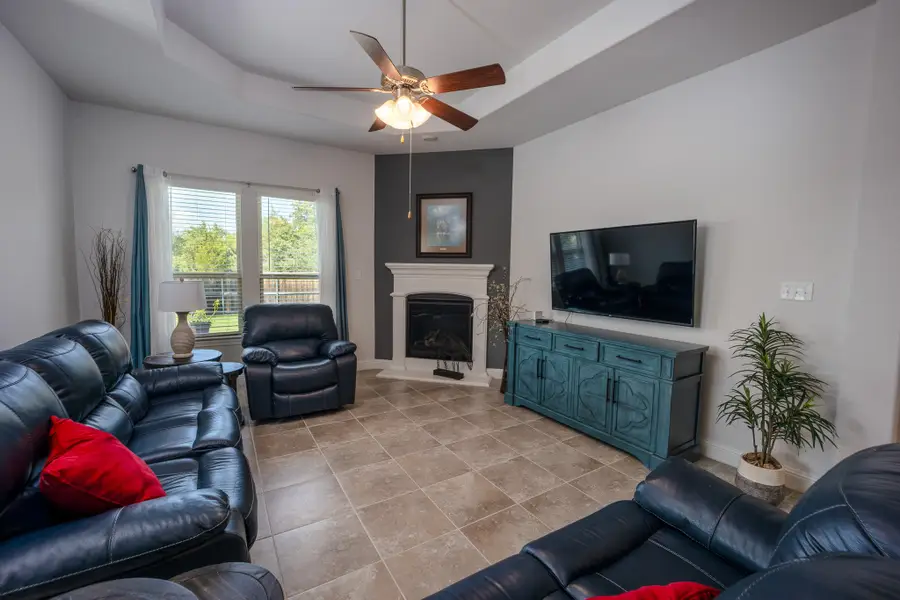
Listed by:pam gossick
Office:re/max four corners
MLS#:21009836
Source:GDAR
Price summary
- Price:$412,000
- Price per sq. ft.:$202.66
- Monthly HOA dues:$50
About this home
A Home with a View in Villages of Melissa!
This beautifully maintained 2019 home sits on an elevated lot with stunning skyline views looking north toward Anna. Conveniently located near Hwy 75 in the sought-after Villages of Melissa, this property combines location, space, and charm.
Inside, the home features three bedrooms plus a versatile study—currently used as a sewing room. The open-concept design connects the family room, kitchen, and dining area, creating a bright and welcoming space perfect for entertaining or relaxing.
The oversized backyard is a rare find in this neighborhood, offering plenty of room for outdoor activities, pets, or a garden. Both the home and incedible yard have been thoughtfully cared for and the home feels new.
Community amenities include a swimming pool with splash pad, a park, pickleball court, putting green, and occasional social events. You’ll also enjoy being part of a warm, welcoming neighborhood with some of the best neighbors around! Interior photos coming soon!
Contact an agent
Home facts
- Year built:2019
- Listing Id #:21009836
- Added:25 day(s) ago
- Updated:August 23, 2025 at 11:45 AM
Rooms and interior
- Bedrooms:4
- Total bathrooms:2
- Full bathrooms:2
- Living area:2,033 sq. ft.
Heating and cooling
- Cooling:Ceiling Fans, Central Air, None
- Heating:Central, Natural Gas
Structure and exterior
- Roof:Composition
- Year built:2019
- Building area:2,033 sq. ft.
- Lot area:0.17 Acres
Schools
- High school:Melissa
- Middle school:Melissa
- Elementary school:Harry Mckillop
Finances and disclosures
- Price:$412,000
- Price per sq. ft.:$202.66
- Tax amount:$7,144
New listings near 1207 Gibson Drive
- New
 $469,000Active4 beds 3 baths2,077 sq. ft.
$469,000Active4 beds 3 baths2,077 sq. ft.1608 Mineral Point Place, Melissa, TX 75454
MLS# 21040561Listed by: LONE STAR REALTY - New
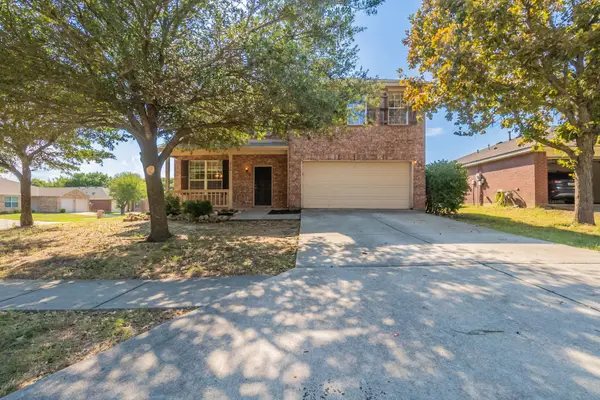 $339,900Active3 beds 3 baths2,212 sq. ft.
$339,900Active3 beds 3 baths2,212 sq. ft.277 Big Bear Drive, Melissa, TX 75454
MLS# 21003260Listed by: MAINSTAY BROKERAGE LLC - Open Sun, 3 to 5pmNew
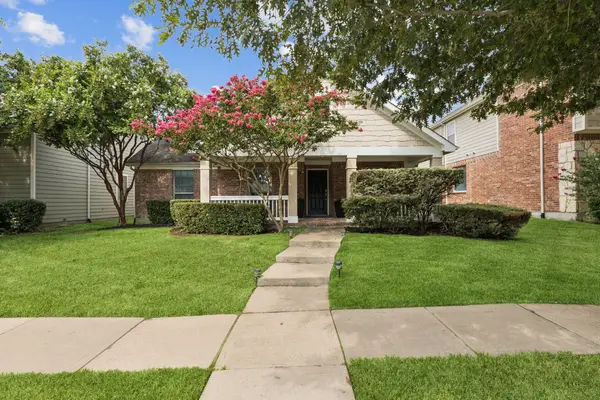 $350,000Active3 beds 2 baths1,714 sq. ft.
$350,000Active3 beds 2 baths1,714 sq. ft.3307 Heritage Drive, Melissa, TX 75454
MLS# 21011419Listed by: GAGE REALTY - Open Sun, 12 to 2pmNew
 $469,000Active3 beds 2 baths2,053 sq. ft.
$469,000Active3 beds 2 baths2,053 sq. ft.2403 Limestone Lane, Melissa, TX 75454
MLS# 21039585Listed by: EXP REALTY - New
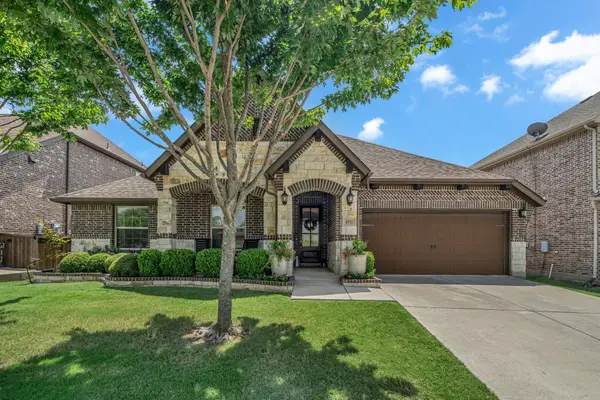 $446,000Active4 beds 2 baths2,268 sq. ft.
$446,000Active4 beds 2 baths2,268 sq. ft.4510 Mimosa Drive, Melissa, TX 75454
MLS# 21025283Listed by: RE/MAX TOWN & COUNTRY - New
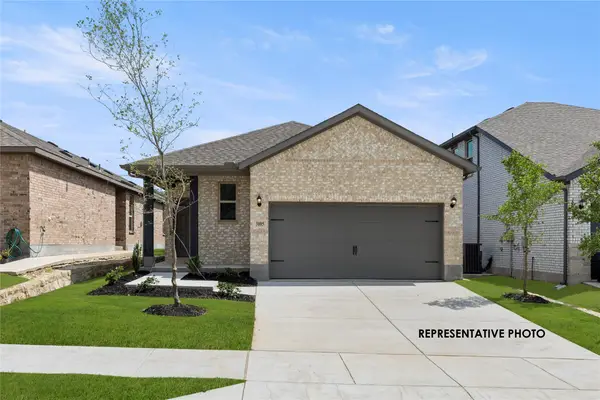 $368,608Active3 beds 2 baths1,498 sq. ft.
$368,608Active3 beds 2 baths1,498 sq. ft.3118 Yellow Pine Drive, Melissa, TX 75454
MLS# 21039204Listed by: IMP REALTY - New
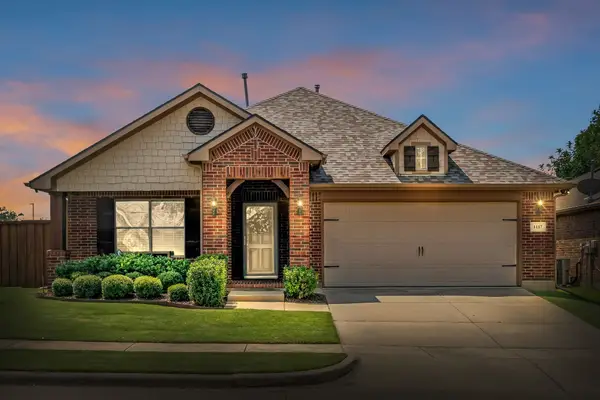 $389,900Active4 beds 2 baths2,090 sq. ft.
$389,900Active4 beds 2 baths2,090 sq. ft.1117 Haskell, Melissa, TX 75454
MLS# 21036151Listed by: COLDWELL BANKER APEX, REALTORS - New
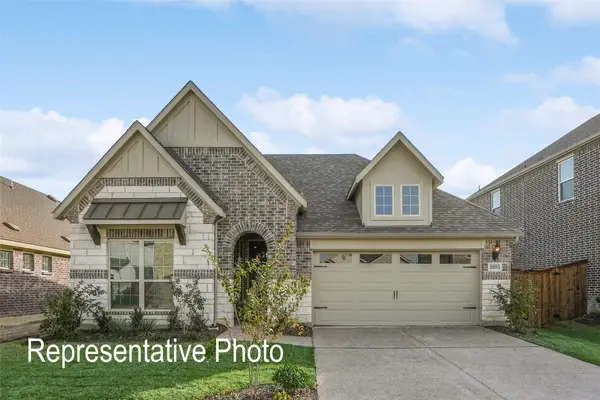 $416,856Active4 beds 3 baths2,211 sq. ft.
$416,856Active4 beds 3 baths2,211 sq. ft.3712 Pitchfork Terrace, Anna, TX 75409
MLS# 20871902Listed by: BRIGHTLAND HOMES BROKERAGE, LLC - Open Sat, 2 to 4pmNew
 $400,000Active4 beds 2 baths2,054 sq. ft.
$400,000Active4 beds 2 baths2,054 sq. ft.4200 Cordata Drive, Melissa, TX 75454
MLS# 21034773Listed by: COLDWELL BANKER APEX, REALTORS - New
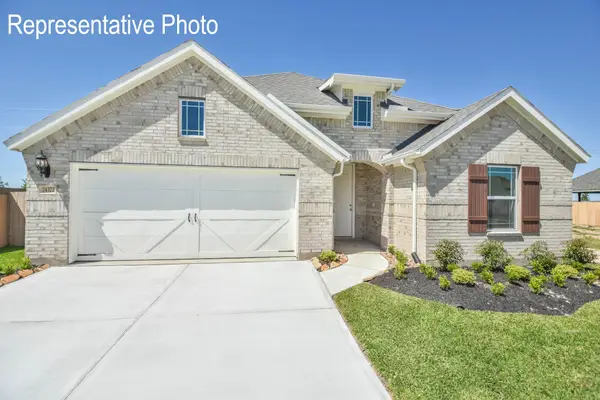 $399,990Active3 beds 2 baths1,848 sq. ft.
$399,990Active3 beds 2 baths1,848 sq. ft.3704 Pitchfork Terrace, Anna, TX 75409
MLS# 20894099Listed by: BRIGHTLAND HOMES BROKERAGE, LLC
