1427 Azalea Drive, Melissa, TX 75454
Local realty services provided by:Better Homes and Gardens Real Estate Lindsey Realty
Listed by: ben caballero888-872-6006
Office: homesusa.com
MLS#:20864239
Source:GDAR
Price summary
- Price:$409,000
- Price per sq. ft.:$219.54
- Monthly HOA dues:$280
About this home
NOW SELLING - AVAILABLE NOW WITH OVER $24K IN UPGRADES! Prepare to be delighted as you enter this mini master planned community designed with an artists touch. If you prefer to walk to all your amenities, see your neighbors in their front yards & live a slower-paced lifestyle with style, this is your place. The midcentury modern era focused on style and clean lines, and the less is more theme. Modern-inspired, fresh, contemporary detached townhomes designed with abundant two-tone bronze windows for architectural appeal & light-filled living, accented by sophisticated contrasting brick combinations. Abundant living & dining areas, adjacent to entertaining kitchen on one side and outdoor living on the other. Excellent views & ergonomically planned spaces provide a feeling of connection with nature! With Historic Downtown McKinney nearby, one can feel the eclectic history and shops + dining. Need a Bucees fix without leaving town? Elm Plan
Contact an agent
Home facts
- Year built:2025
- Listing ID #:20864239
- Added:470 day(s) ago
- Updated:February 15, 2026 at 12:41 PM
Rooms and interior
- Bedrooms:3
- Total bathrooms:3
- Full bathrooms:2
- Half bathrooms:1
- Living area:1,863 sq. ft.
Heating and cooling
- Cooling:Ceiling Fans, Central Air, Electric
- Heating:Central, Natural Gas
Structure and exterior
- Roof:Composition
- Year built:2025
- Building area:1,863 sq. ft.
- Lot area:0.05 Acres
Schools
- High school:Melissa
- Middle school:Melissa
- Elementary school:Willow Wood
Finances and disclosures
- Price:$409,000
- Price per sq. ft.:$219.54
New listings near 1427 Azalea Drive
- New
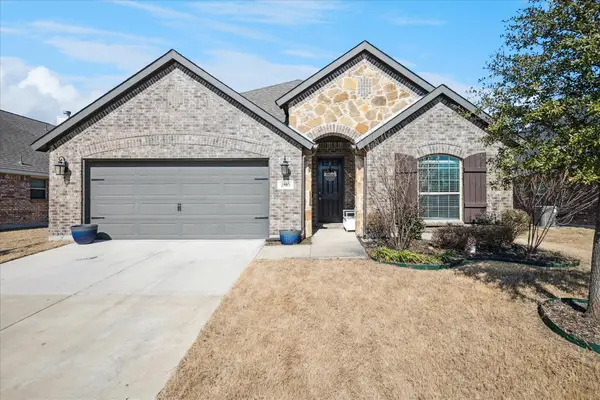 $410,000Active4 beds 3 baths2,166 sq. ft.
$410,000Active4 beds 3 baths2,166 sq. ft.2815 Acacia Lane, Melissa, TX 75454
MLS# 21158131Listed by: EBBY HALLIDAY REALTORS - New
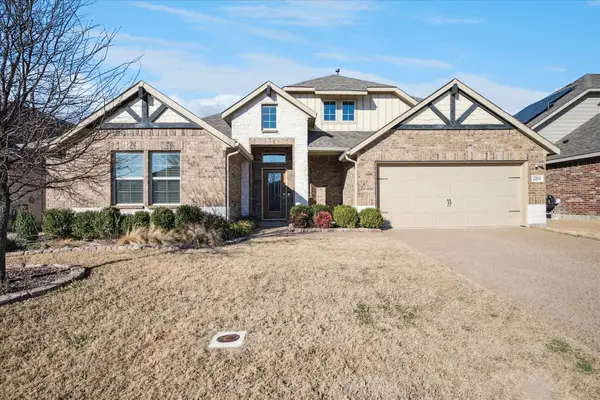 $525,000Active4 beds 3 baths3,253 sq. ft.
$525,000Active4 beds 3 baths3,253 sq. ft.2203 Primrose Trail, Melissa, TX 75454
MLS# 21179044Listed by: AMERICAN EQUITY PROPERTIES, LL - New
 $352,900Active4 beds 3 baths2,272 sq. ft.
$352,900Active4 beds 3 baths2,272 sq. ft.3615 White Summit Lane, Melissa, TX 75454
MLS# 21168397Listed by: WESTBROOK REALTY GROUP - Open Sun, 3 to 5pmNew
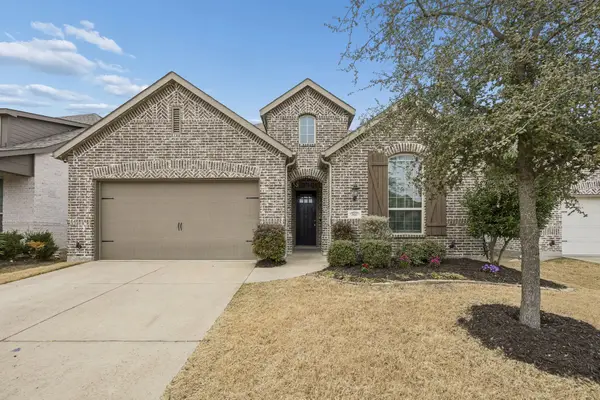 $424,990Active4 beds 3 baths2,265 sq. ft.
$424,990Active4 beds 3 baths2,265 sq. ft.3413 Charleston Drive, Melissa, TX 75454
MLS# 21174626Listed by: REDBRIX REALTY - Open Sun, 1 to 3pmNew
 $625,000Active4 beds 4 baths2,814 sq. ft.
$625,000Active4 beds 4 baths2,814 sq. ft.2319 Terry Avenue, Melissa, TX 75454
MLS# 21176924Listed by: FATHOM REALTY - New
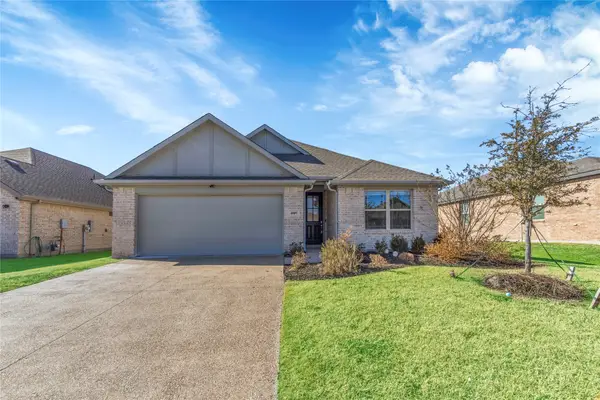 $365,000Active4 beds 3 baths1,766 sq. ft.
$365,000Active4 beds 3 baths1,766 sq. ft.4009 Mockingbird Lane, Melissa, TX 75454
MLS# 21176719Listed by: KELLER WILLIAMS PROSPER CELINA - New
 $339,000Active3 beds 2 baths1,676 sq. ft.
$339,000Active3 beds 2 baths1,676 sq. ft.519 Hunters Ridge Drive, Melissa, TX 75454
MLS# 21176681Listed by: JPAR - ROCKWALL - New
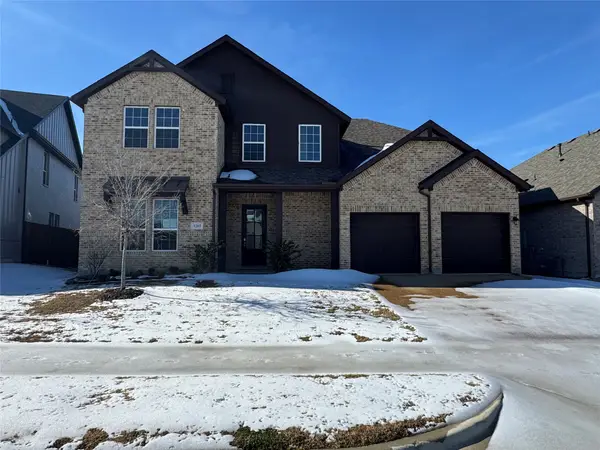 $512,000Active4 beds 4 baths3,024 sq. ft.
$512,000Active4 beds 4 baths3,024 sq. ft.3205 Malcolm Road, Melissa, TX 75454
MLS# 21168731Listed by: SEETO REALTY - New
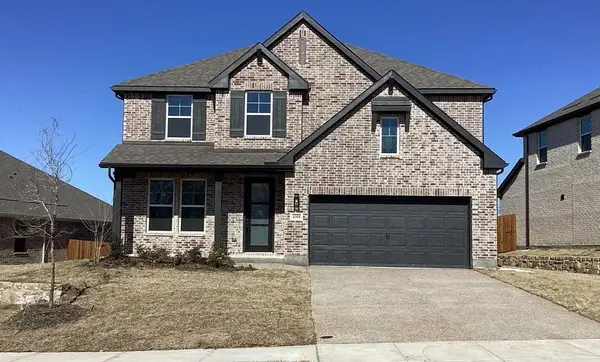 $469,000Active5 beds 4 baths3,138 sq. ft.
$469,000Active5 beds 4 baths3,138 sq. ft.4308 Crossvine Lane, Melissa, TX 75454
MLS# 21174542Listed by: HOMESUSA.COM - New
 $370,000Active3 beds 2 baths1,834 sq. ft.
$370,000Active3 beds 2 baths1,834 sq. ft.3414 Herron Drive, Melissa, TX 75454
MLS# 21174047Listed by: GEORGE JAMES REALTY

