2506 Williamsburg Drive, Melissa, TX 75454
Local realty services provided by:Better Homes and Gardens Real Estate Senter, REALTORS(R)
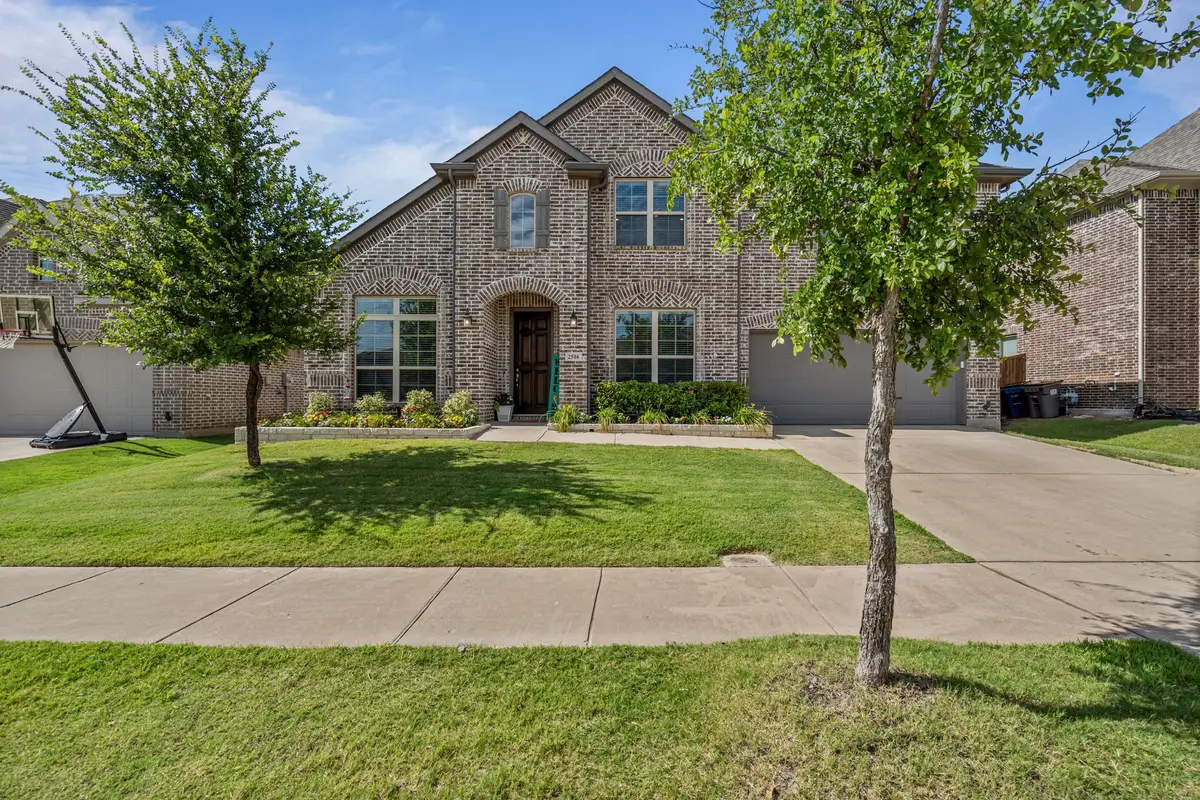
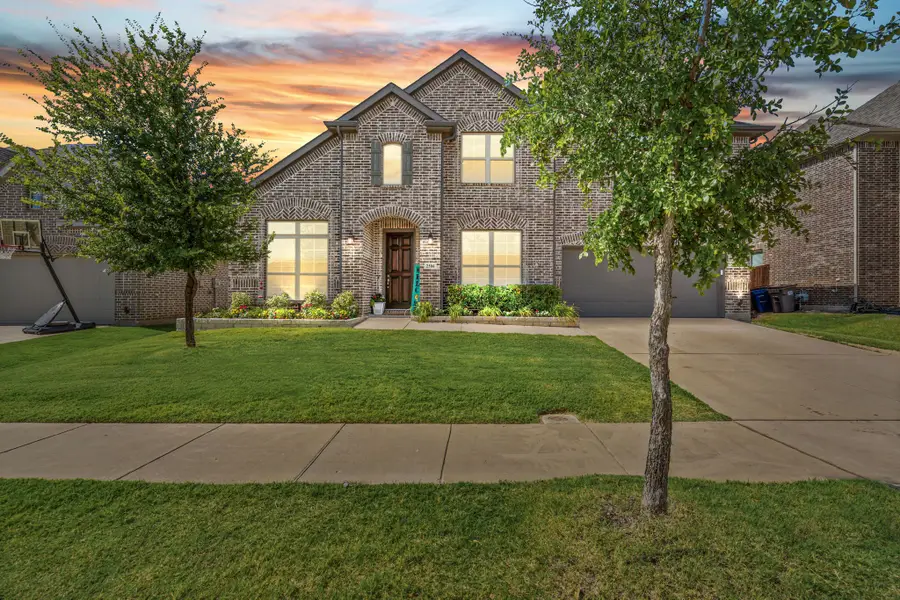
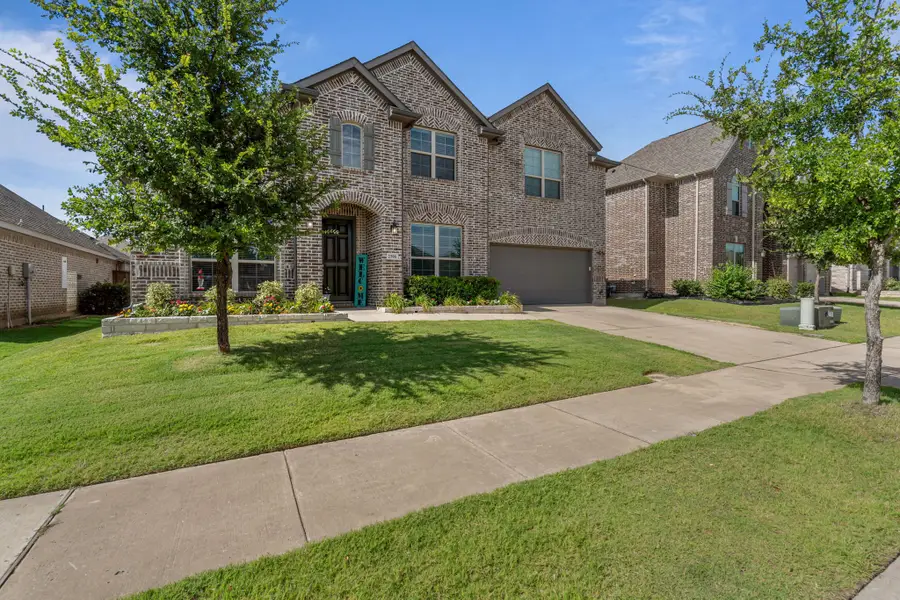
Listed by:danielle belair214-662-7741,214-662-7741
Office:weichert realtors/property partners
MLS#:20994446
Source:GDAR
Price summary
- Price:$725,000
- Price per sq. ft.:$211.25
- Monthly HOA dues:$64.17
About this home
PRICE IMPROVEMENT! Welcome Home! Thousands in upgrades! This beautifully updated 2-story home in a sought-after master-planned community offers 5 spacious bedrooms, 4 full baths, and versatile living for multigenerational needs. A stunning 8-ft mahogany front door welcomes you into an open-concept layout featuring brand new luxury vinyl plank floors, fresh paint, and new carpet throughout. The chef’s kitchen is a dream with quartz countertops, GE stainless appliances, double ovens, gas cooktop, vented hood, built-in microwave, walk-in pantry, upgraded dishwasher, added cabinet hardware, and raised panel cabinets. A first-floor guest suite with a full bath is perfect for guests or in-laws. The cozy family room boasts a gas Craftsman-style corner fireplace. Upstairs includes a spacious game room, two bedrooms with a shared bath, plus a third bedroom near a separate hall bath. Enjoy outdoor living on the wide covered patio with gas grill connection, ceiling fans, retractable shade, and color-changing solar lights. Smart features include wired security with glass break and smoke detection, doorbell camera, smart switches, and smart sprinkler controls for the landscaped yard and flower beds. Other highlights: home office with double doors, mudroom with custom bench, laundry room with cabinets and extra storage, French drains, re-stained front door, and rock-scaped sides with raised flower beds. Turnkey and move-in ready!
Contact an agent
Home facts
- Year built:2019
- Listing Id #:20994446
- Added:44 day(s) ago
- Updated:August 23, 2025 at 11:36 AM
Rooms and interior
- Bedrooms:5
- Total bathrooms:4
- Full bathrooms:4
- Living area:3,432 sq. ft.
Heating and cooling
- Cooling:Ceiling Fans, Central Air
- Heating:Central, Fireplaces
Structure and exterior
- Roof:Composition
- Year built:2019
- Building area:3,432 sq. ft.
- Lot area:0.17 Acres
Schools
- High school:Melissa
- Middle school:Melissa
- Elementary school:Harry Mckillop
Finances and disclosures
- Price:$725,000
- Price per sq. ft.:$211.25
- Tax amount:$11,233
New listings near 2506 Williamsburg Drive
- New
 $469,000Active4 beds 3 baths2,077 sq. ft.
$469,000Active4 beds 3 baths2,077 sq. ft.1608 Mineral Point Place, Melissa, TX 75454
MLS# 21040561Listed by: LONE STAR REALTY - New
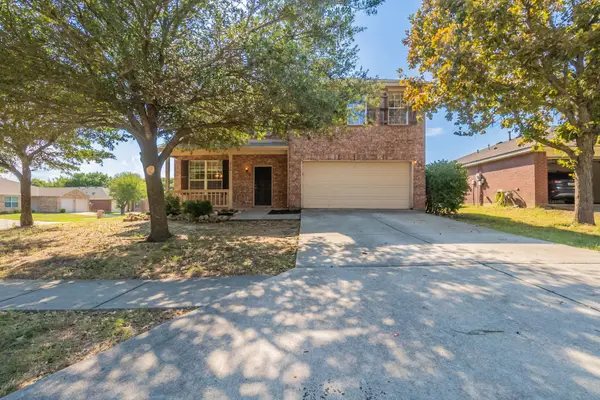 $339,900Active3 beds 3 baths2,212 sq. ft.
$339,900Active3 beds 3 baths2,212 sq. ft.277 Big Bear Drive, Melissa, TX 75454
MLS# 21003260Listed by: MAINSTAY BROKERAGE LLC - Open Sun, 3 to 5pmNew
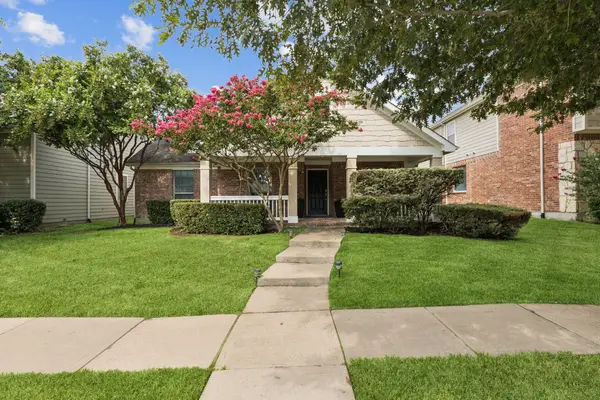 $350,000Active3 beds 2 baths1,714 sq. ft.
$350,000Active3 beds 2 baths1,714 sq. ft.3307 Heritage Drive, Melissa, TX 75454
MLS# 21011419Listed by: GAGE REALTY - Open Sun, 12 to 2pmNew
 $469,000Active3 beds 2 baths2,053 sq. ft.
$469,000Active3 beds 2 baths2,053 sq. ft.2403 Limestone Lane, Melissa, TX 75454
MLS# 21039585Listed by: EXP REALTY - New
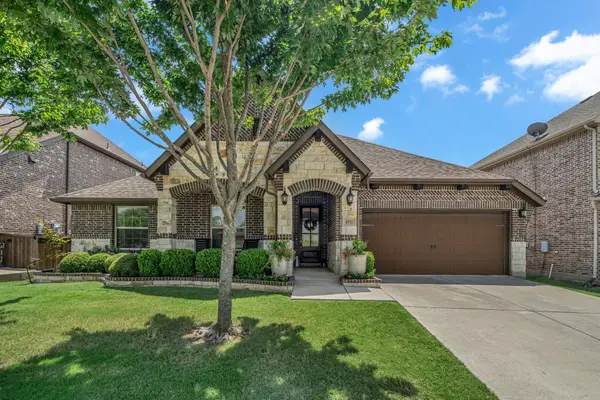 $446,000Active4 beds 2 baths2,268 sq. ft.
$446,000Active4 beds 2 baths2,268 sq. ft.4510 Mimosa Drive, Melissa, TX 75454
MLS# 21025283Listed by: RE/MAX TOWN & COUNTRY - New
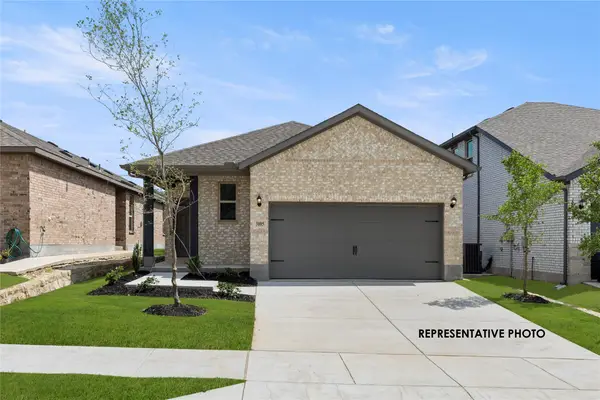 $368,608Active3 beds 2 baths1,498 sq. ft.
$368,608Active3 beds 2 baths1,498 sq. ft.3118 Yellow Pine Drive, Melissa, TX 75454
MLS# 21039204Listed by: IMP REALTY - New
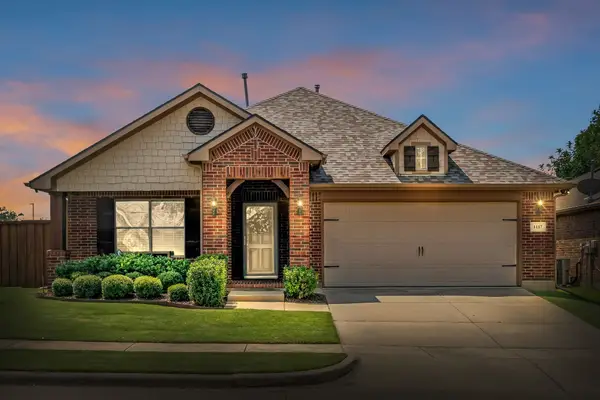 $389,900Active4 beds 2 baths2,090 sq. ft.
$389,900Active4 beds 2 baths2,090 sq. ft.1117 Haskell, Melissa, TX 75454
MLS# 21036151Listed by: COLDWELL BANKER APEX, REALTORS - New
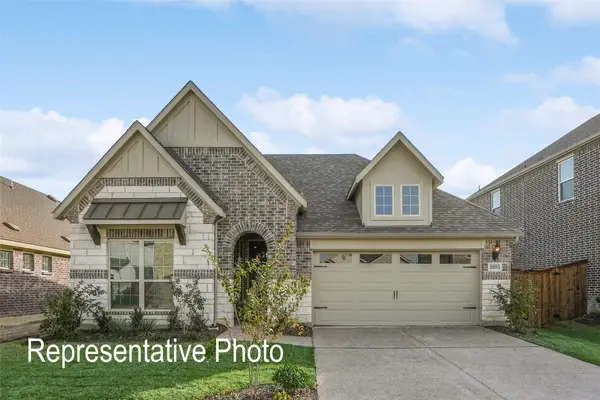 $416,856Active4 beds 3 baths2,211 sq. ft.
$416,856Active4 beds 3 baths2,211 sq. ft.3712 Pitchfork Terrace, Anna, TX 75409
MLS# 20871902Listed by: BRIGHTLAND HOMES BROKERAGE, LLC - Open Sat, 2 to 4pmNew
 $400,000Active4 beds 2 baths2,054 sq. ft.
$400,000Active4 beds 2 baths2,054 sq. ft.4200 Cordata Drive, Melissa, TX 75454
MLS# 21034773Listed by: COLDWELL BANKER APEX, REALTORS - New
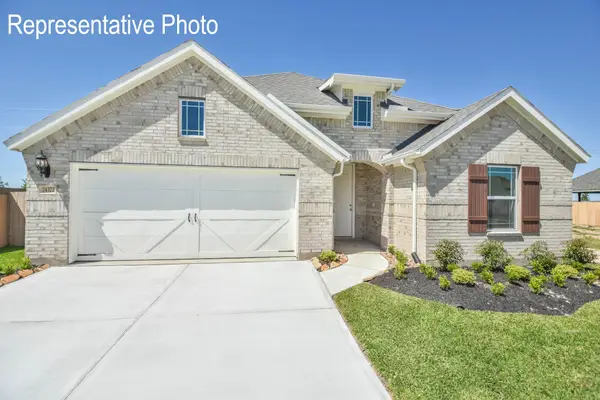 $399,990Active3 beds 2 baths1,848 sq. ft.
$399,990Active3 beds 2 baths1,848 sq. ft.3704 Pitchfork Terrace, Anna, TX 75409
MLS# 20894099Listed by: BRIGHTLAND HOMES BROKERAGE, LLC
