2902 Patton Drive, Melissa, TX 75454
Local realty services provided by:Better Homes and Gardens Real Estate Lindsey Realty
Listed by: ashley hardcastle214-578-8665
Office: the real estate project
MLS#:21020398
Source:GDAR
Price summary
- Price:$590,000
- Price per sq. ft.:$179.77
- Monthly HOA dues:$58.33
About this home
This home checks every box! From the moment you walk in, you'll notice the attention to detail—gorgeous nail-down hardwood floors, fresh landscaping that instantly elevates the curb appeal. The open-concept layout is both functional and inviting. The kitchen is equipped with a gas cooktop, double ovens, microwave, and a generous island with breakfast bar seating. An additional breakfast bar bridges the kitchen and family room, making it easy to entertain or stay connected while cooking. The spacious family room features a wood-burning fireplace with a gas starter, and there’s a formal dining room plus a separate office for remote work or quiet study. The utility room is thoughtfully designed—not a pass-through to the garage—and offers storage cabinets and space for a freezer. Retreat to the oversized primary suite with plenty of space for all of your furniture. The ensuite bath includes separate vanities, a soaking tub, separate shower, and a built-in medicine cabinet. Upstairs is a dream space for kids or guests, featuring a large game room and a fully loaded media room. Two of the three bedrooms upstairs share a full bathroom, while one has its own private bath—perfect for that lucky someone. Step outside to a large covered patio with a second wood-burning fireplace and gas starter. The backyard offers plenty of space to add a large pool, and the oversized 3-car garage provides extra room for storage or hobbies. Located in a highly sought-after community with top-rated schools—this home offers everything you need and more!
Contact an agent
Home facts
- Year built:2012
- Listing ID #:21020398
- Added:153 day(s) ago
- Updated:January 02, 2026 at 12:35 PM
Rooms and interior
- Bedrooms:4
- Total bathrooms:4
- Full bathrooms:3
- Half bathrooms:1
- Living area:3,282 sq. ft.
Structure and exterior
- Year built:2012
- Building area:3,282 sq. ft.
- Lot area:0.22 Acres
Schools
- High school:Melissa
- Middle school:Melissa
- Elementary school:Harry Mckillop
Finances and disclosures
- Price:$590,000
- Price per sq. ft.:$179.77
- Tax amount:$10,597
New listings near 2902 Patton Drive
- Open Sat, 12 to 2pmNew
 $600,000Active5 beds 4 baths3,138 sq. ft.
$600,000Active5 beds 4 baths3,138 sq. ft.3503 Jersey Road, Melissa, TX 75454
MLS# 21137803Listed by: CENTURY 21 JUDGE FITE CO. - New
 $339,900Active3 beds 3 baths1,691 sq. ft.
$339,900Active3 beds 3 baths1,691 sq. ft.3111 Yellow Pine Drive, Melissa, TX 75454
MLS# 21141444Listed by: CENTURY 21 MIKE BOWMAN, INC. - New
 $544,980Active4 beds 4 baths3,077 sq. ft.
$544,980Active4 beds 4 baths3,077 sq. ft.3506 Honeysuckle Hollow, Melissa, TX 75454
MLS# 21141311Listed by: RANDOL J. VICK, BROKER - New
 $469,980Active4 beds 3 baths2,376 sq. ft.
$469,980Active4 beds 3 baths2,376 sq. ft.3505 Prickly Pear Path, Melissa, TX 75454
MLS# 21141323Listed by: RANDOL J. VICK, BROKER - New
 $489,980Active4 beds 3 baths2,481 sq. ft.
$489,980Active4 beds 3 baths2,481 sq. ft.3503 Honeysuckle Hollow, Melissa, TX 75454
MLS# 21141337Listed by: RANDOL J. VICK, BROKER - New
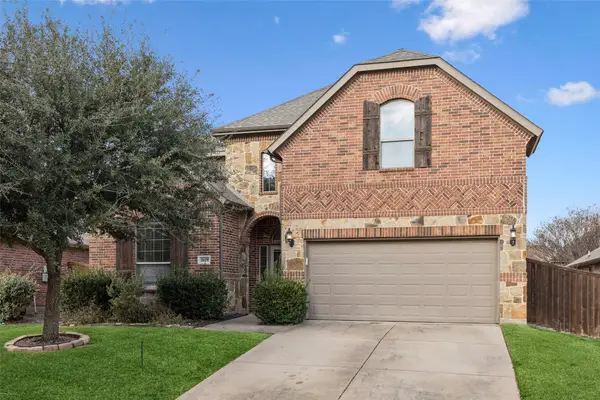 $479,000Active4 beds 4 baths3,286 sq. ft.
$479,000Active4 beds 4 baths3,286 sq. ft.2619 Katie Trail, Melissa, TX 75454
MLS# 21137187Listed by: REDFIN CORPORATION - New
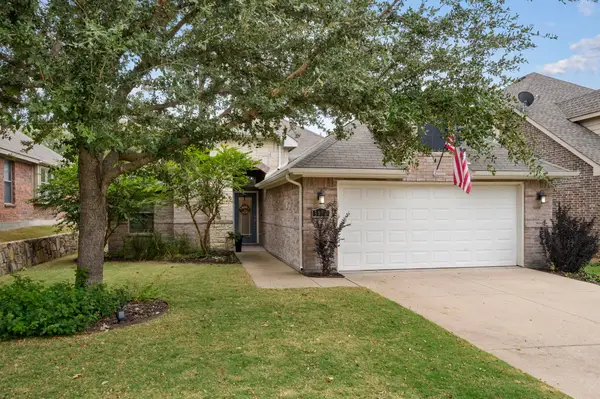 $410,000Active4 beds 3 baths2,008 sq. ft.
$410,000Active4 beds 3 baths2,008 sq. ft.3110 Willow Place Drive, Melissa, TX 75454
MLS# 21134632Listed by: ALLIE BETH ALLMAN & ASSOC. - New
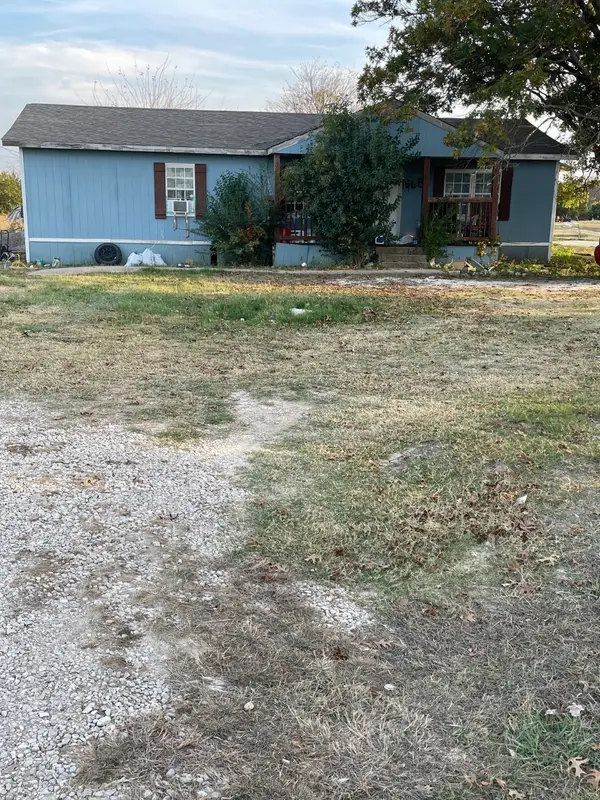 $340,000Active5 beds 2 baths1,957 sq. ft.
$340,000Active5 beds 2 baths1,957 sq. ft.1568 Eastwood Road, Melissa, TX 75454
MLS# 21120241Listed by: GLOBAL REALTY 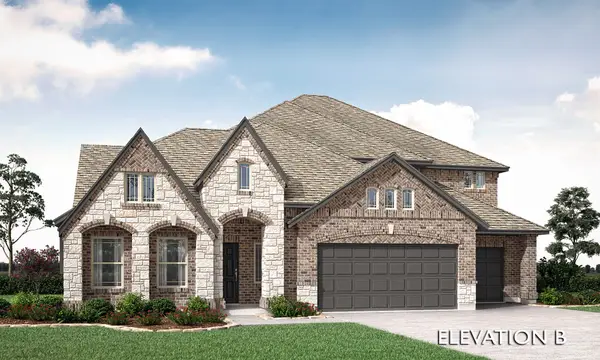 $674,847Active4 beds 4 baths3,741 sq. ft.
$674,847Active4 beds 4 baths3,741 sq. ft.3404 Abingdon Drive, Melissa, TX 75454
MLS# 21136808Listed by: VISIONS REALTY & INVESTMENTS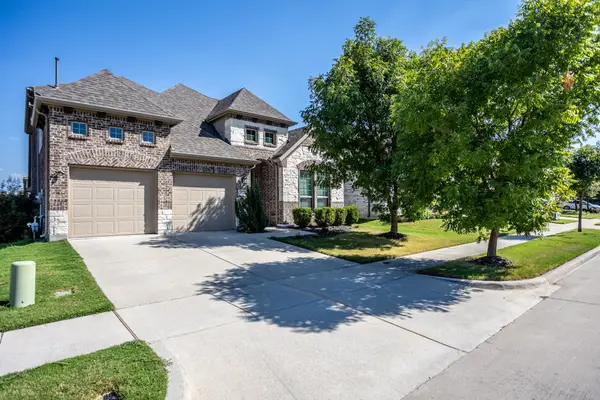 $549,990Active4 beds 3 baths2,913 sq. ft.
$549,990Active4 beds 3 baths2,913 sq. ft.3516 Charleston Drive, Melissa, TX 75454
MLS# 21136728Listed by: UNITED REAL ESTATE FRISCO
