2911 Adams Drive, Melissa, TX 75454
Local realty services provided by:Better Homes and Gardens Real Estate Senter, REALTORS(R)
Listed by: melissa eason888-455-6040
Office: fathom realty
MLS#:21105657
Source:GDAR
Price summary
- Price:$585,000
- Price per sq. ft.:$216.19
- Monthly HOA dues:$64.17
About this home
Incredibly Updated One-Story Home with Private Outdoor Oasis!
Step inside this stunning, meticulously updated one-story home featuring true nail-down hardwood flooring throughout most of the home. The open and spacious floor plan offers multiple living areas for flexible use of space and effortless flow. The beautifully updated kitchen impresses with extensive custom cabinetry, durable quartz countertops, a walk-in pantry, and abundant storage.
A dedicated study provides privacy for remote work or quiet reading. The split primary suite is a serene retreat with peaceful views of the private backyard. Step outside to your dream outdoor living space—a high-end custom extension complete with a stone fireplace, covered living area, built-in grill and serving station, plus unique swing seating along the bar for entertaining fun!
The private lot backs to a dedicated greenspace, offering exceptional privacy and no neighbors behind. Just a short walk to neighborhood amenities including park, playground, pool with splash pad, and sports courts. Truly a home that combines luxury, comfort, and community living at its best! HVAC UPDATED 2019, HOT WATER HEATER 2022,UPDATED PAINT INTERIOR 2024,UPDATED HARDWARE, LIGHT FIXTURES, UPDATED KITCHEN 2025, HOME ALSO OFFERS HAND-SCRAPED HARDWOOD FLRS, CUSTOM BASEBOARDS AND CROWN MOLDING. DON'T MISS THE INCREDIBLE OUTDOOR LIVING EXTENSION! This is truly a special home find!!
Contact an agent
Home facts
- Year built:2005
- Listing ID #:21105657
- Added:65 day(s) ago
- Updated:January 11, 2026 at 12:46 PM
Rooms and interior
- Bedrooms:4
- Total bathrooms:2
- Full bathrooms:2
- Living area:2,706 sq. ft.
Heating and cooling
- Cooling:Ceiling Fans, Central Air, Electric
- Heating:Central, Fireplaces, Natural Gas
Structure and exterior
- Roof:Composition
- Year built:2005
- Building area:2,706 sq. ft.
- Lot area:0.25 Acres
Schools
- High school:Melissa
- Middle school:Melissa
- Elementary school:Harry Mckillop
Finances and disclosures
- Price:$585,000
- Price per sq. ft.:$216.19
- Tax amount:$9,583
New listings near 2911 Adams Drive
- New
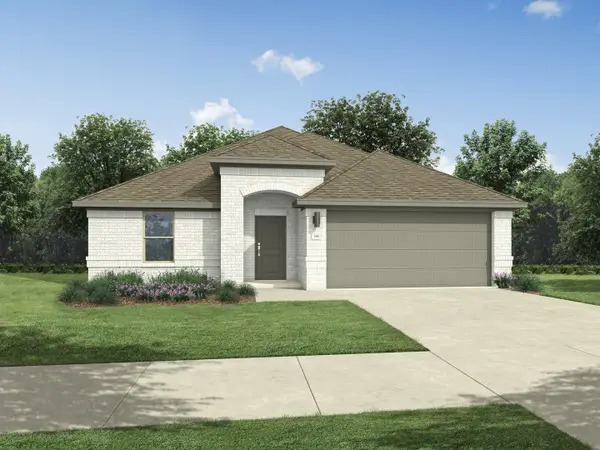 $309,990Active4 beds 3 baths2,111 sq. ft.
$309,990Active4 beds 3 baths2,111 sq. ft.4001 Falcon Drive, Farmersville, TX 75442
MLS# 21150080Listed by: HOMESUSA.COM - New
 $455,000Active4 beds 2 baths2,227 sq. ft.
$455,000Active4 beds 2 baths2,227 sq. ft.2711 Ash Avenue, Melissa, TX 75454
MLS# 21148060Listed by: KELLER WILLIAMS FRISCO STARS - New
 $390,000Active4 beds 2 baths1,991 sq. ft.
$390,000Active4 beds 2 baths1,991 sq. ft.2403 Lovegrass Lane, Melissa, TX 75454
MLS# 21146192Listed by: HENDERSON REAL ESTATES - New
 $674,900Active4 beds 4 baths2,821 sq. ft.
$674,900Active4 beds 4 baths2,821 sq. ft.2903 Garrison Drive, Melissa, TX 75454
MLS# 21149217Listed by: COLDWELL BANKER APEX, REALTORS - New
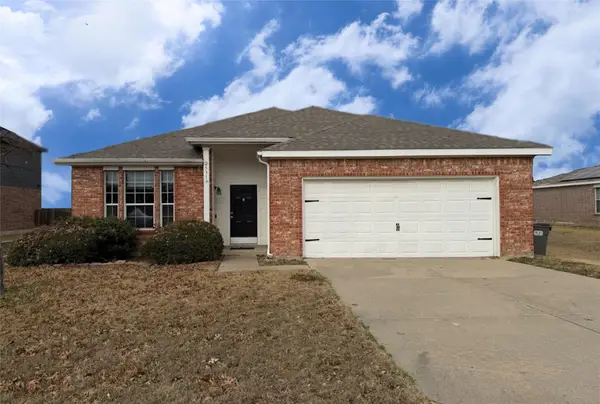 $327,000Active4 beds 2 baths2,008 sq. ft.
$327,000Active4 beds 2 baths2,008 sq. ft.2531 Quail Ridge Road, Melissa, TX 75454
MLS# 21147750Listed by: ROBINSON CAPITAL REAL ESTATE - New
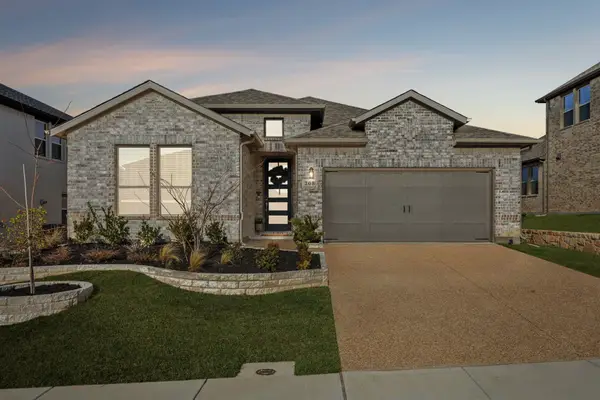 $469,000Active3 beds 3 baths2,089 sq. ft.
$469,000Active3 beds 3 baths2,089 sq. ft.208 Castle Rock Drive, Melissa, TX 75454
MLS# 21147352Listed by: MONUMENT REALTY - New
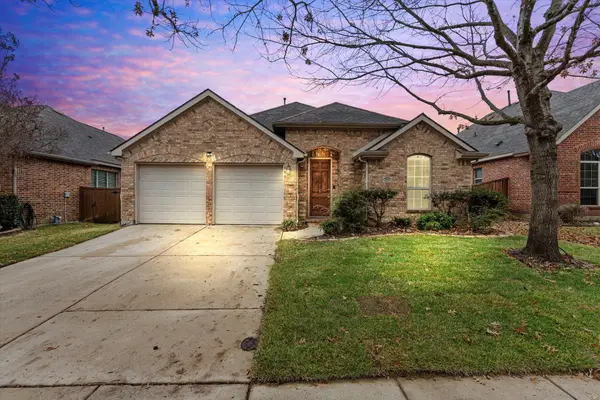 $365,000Active3 beds 2 baths2,017 sq. ft.
$365,000Active3 beds 2 baths2,017 sq. ft.2616 Independence Drive, Melissa, TX 75454
MLS# 21144133Listed by: EXP REALTY - New
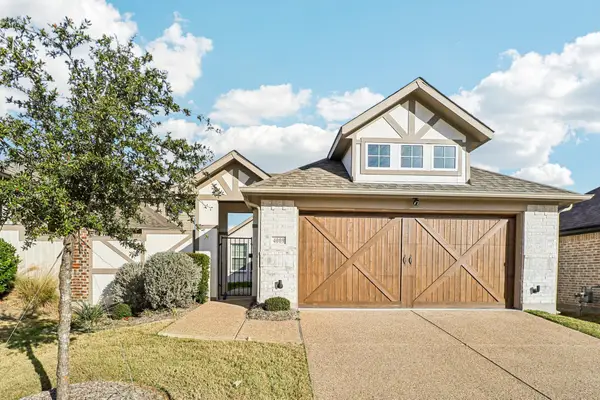 $360,000Active3 beds 2 baths1,800 sq. ft.
$360,000Active3 beds 2 baths1,800 sq. ft.4009 Rain Lily Bend, Melissa, TX 75454
MLS# 21147269Listed by: KELLER WILLIAMS FRISCO STARS - New
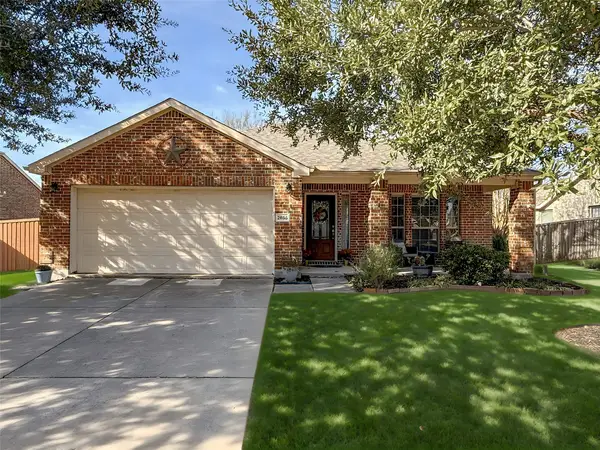 $389,900Active4 beds 2 baths2,045 sq. ft.
$389,900Active4 beds 2 baths2,045 sq. ft.2855 Palo Pinto Drive, Melissa, TX 75454
MLS# 21145520Listed by: KELLER WILLIAMS REALTY - New
 $1,849,999Active4 beds 3 baths5,940 sq. ft.
$1,849,999Active4 beds 3 baths5,940 sq. ft.4901 County Road 413, Melissa, TX 75454
MLS# 21146067Listed by: TEXAS REAL ESTATE SOURCE
