3317 San Clemente Drive, Melissa, TX 75454
Local realty services provided by:Better Homes and Gardens Real Estate Lindsey Realty
Listed by: bobbie alexander469-252-2306
Office: alexander properties - dallas
MLS#:21042203
Source:GDAR
Price summary
- Price:$581,403
- Price per sq. ft.:$181.46
- Monthly HOA dues:$41.67
About this home
New Construction – June Completion! Built by Taylor Morrison, America's Most Trusted Homebuilder. Welcome to the Bordeaux at 3317 San Clemente Drive in Stoneridge! This home offers space to spread out and stay organized with a design that feels open and inviting. A covered porch and patio create perfect outdoor living areas, while inside, the gourmet kitchen with a large island flows into the gathering room for easy entertaining. A private study near the foyer provides a quiet spot to work from home. The primary suite is tucked away for privacy and features dual vanities, a walk-in shower, and a spacious closet. Upstairs, enjoy a game room, media room, and three bedrooms with two full baths. Stoneridge is a boutique community with tree-lined views, a scenic pond, trails, and a playground. Zoned to Melissa ISD with quick access to US-75, you’re close to Plano, Frisco, and McKinney—plus low HOA dues and no MUD or PID taxes! Additional highlights include: a media room added upstairs, primary bedroom and covered back patio extended, a study with double doors, open stair railing, and quartz countertops. Photos are for representative purposes only. MLS#21042203
Contact an agent
Home facts
- Year built:2026
- Listing ID #:21042203
- Added:90 day(s) ago
- Updated:November 24, 2025 at 02:55 PM
Rooms and interior
- Bedrooms:4
- Total bathrooms:4
- Full bathrooms:3
- Half bathrooms:1
- Living area:3,204 sq. ft.
Heating and cooling
- Cooling:Central Air, Electric
- Heating:Central, Natural Gas
Structure and exterior
- Roof:Composition
- Year built:2026
- Building area:3,204 sq. ft.
- Lot area:0.15 Acres
Schools
- High school:Little Elm
- Middle school:Jerry Walker
- Elementary school:Oak Point
Finances and disclosures
- Price:$581,403
- Price per sq. ft.:$181.46
New listings near 3317 San Clemente Drive
- New
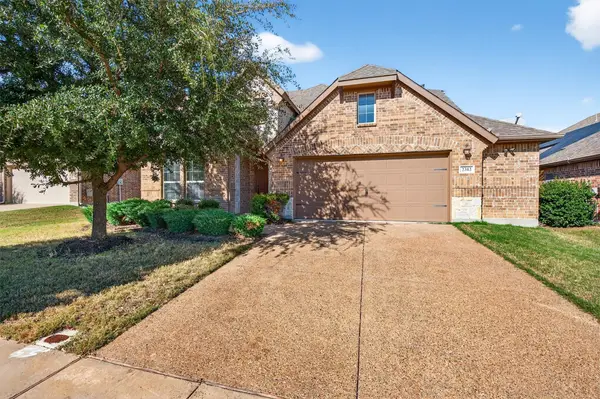 $520,000Active5 beds 3 baths2,915 sq. ft.
$520,000Active5 beds 3 baths2,915 sq. ft.2303 Knox Way, Melissa, TX 75454
MLS# 21118508Listed by: EBBY HALLIDAY, REALTORS - New
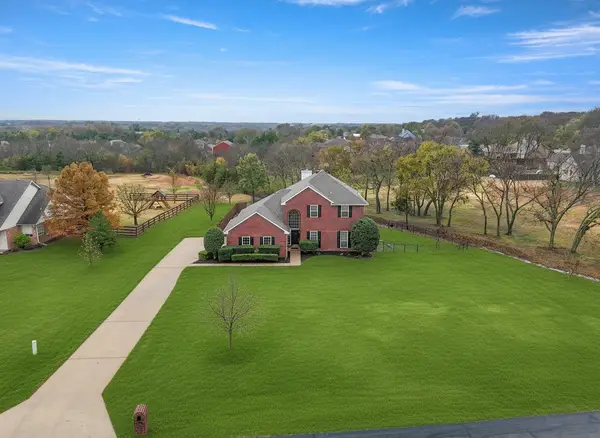 $664,900Active4 beds 3 baths2,198 sq. ft.
$664,900Active4 beds 3 baths2,198 sq. ft.1915 Thornberry Drive, Melissa, TX 75454
MLS# 21098724Listed by: EXP REALTY - New
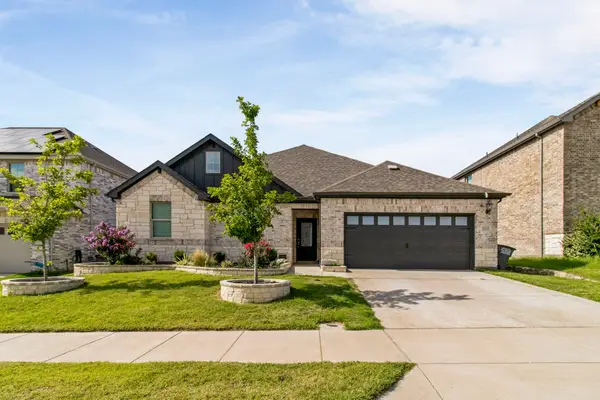 $550,000Active4 beds 3 baths2,783 sq. ft.
$550,000Active4 beds 3 baths2,783 sq. ft.1211 Sweetleaf Street, Melissa, TX 75454
MLS# 21113822Listed by: MARK SPAIN REAL ESTATE - New
 $460,000Active4 beds 3 baths2,725 sq. ft.
$460,000Active4 beds 3 baths2,725 sq. ft.4313 Cordata Drive, Melissa, TX 75454
MLS# 21116583Listed by: REAL - New
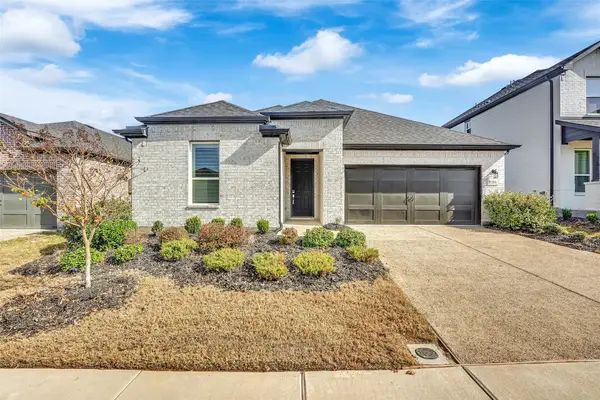 $368,000Active3 beds 2 baths1,694 sq. ft.
$368,000Active3 beds 2 baths1,694 sq. ft.3306 Ashlar Court, Melissa, TX 75454
MLS# 21115953Listed by: KELLER WILLIAMS REALTY ALLEN - New
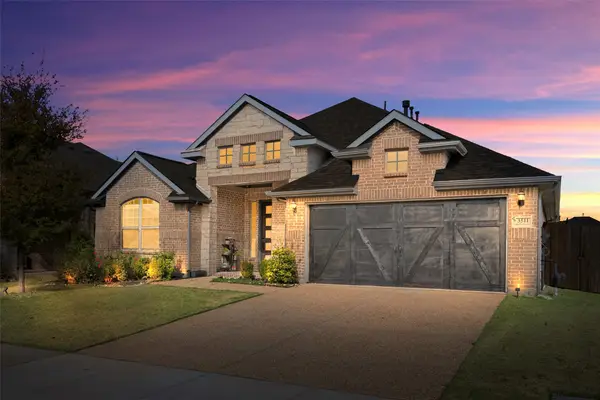 $478,000Active4 beds 3 baths2,394 sq. ft.
$478,000Active4 beds 3 baths2,394 sq. ft.3511 Laurel Valley Lane, Melissa, TX 75454
MLS# 21116292Listed by: COLDWELL BANKER APEX, REALTORS - New
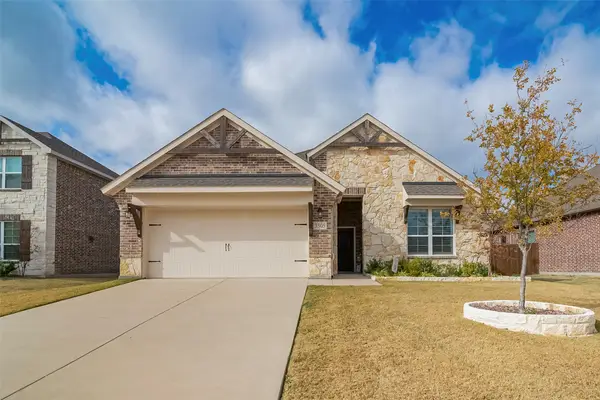 $390,000Active3 beds 2 baths1,836 sq. ft.
$390,000Active3 beds 2 baths1,836 sq. ft.3305 Greymoore Drive, Anna, TX 75409
MLS# 21116453Listed by: REAL BROKER, LLC - New
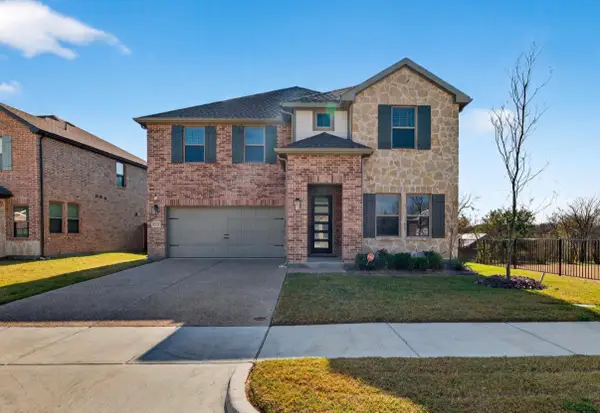 $554,900Active5 beds 3 baths2,871 sq. ft.
$554,900Active5 beds 3 baths2,871 sq. ft.2325 Myrtle Way, Melissa, TX 75454
MLS# 21116343Listed by: BIGGS REALTY - New
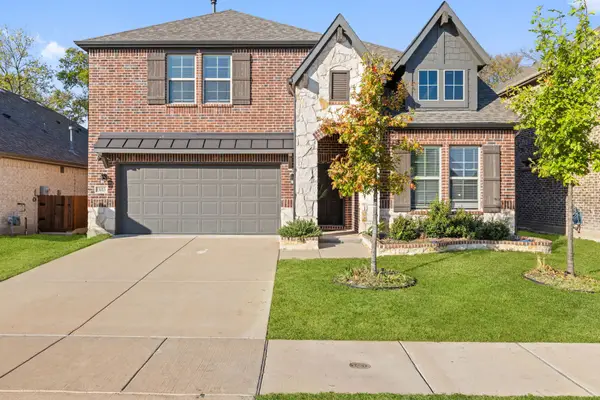 $504,000Active4 beds 3 baths3,038 sq. ft.
$504,000Active4 beds 3 baths3,038 sq. ft.3013 Teak Drive, Melissa, TX 75454
MLS# 21115954Listed by: COMPASS RE TEXAS, LLC - New
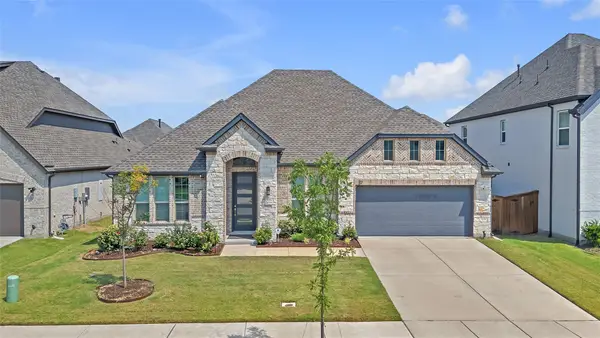 $565,000Active4 beds 3 baths2,876 sq. ft.
$565,000Active4 beds 3 baths2,876 sq. ft.3520 Abingdon Avenue, Melissa, TX 75454
MLS# 21116201Listed by: MTX REALTY, LLC
