3510 Concord Drive, Melissa, TX 75454
Local realty services provided by:Better Homes and Gardens Real Estate Lindsey Realty
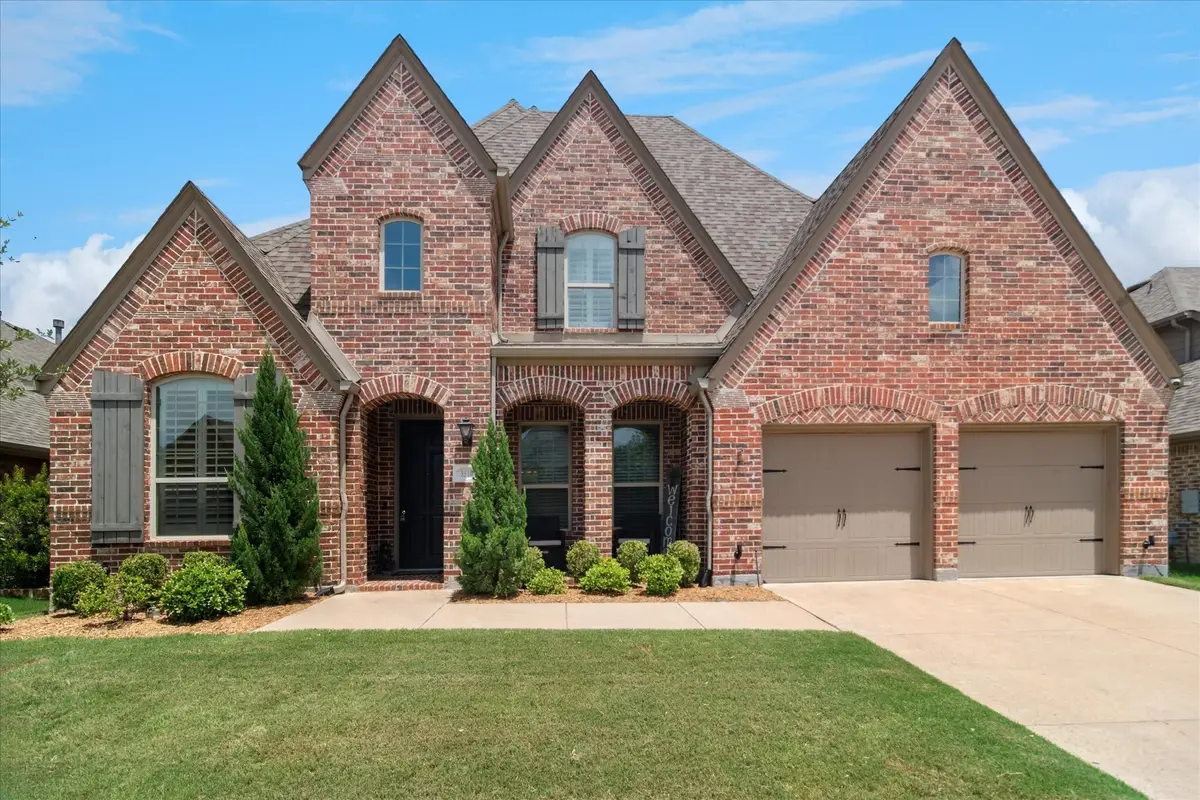

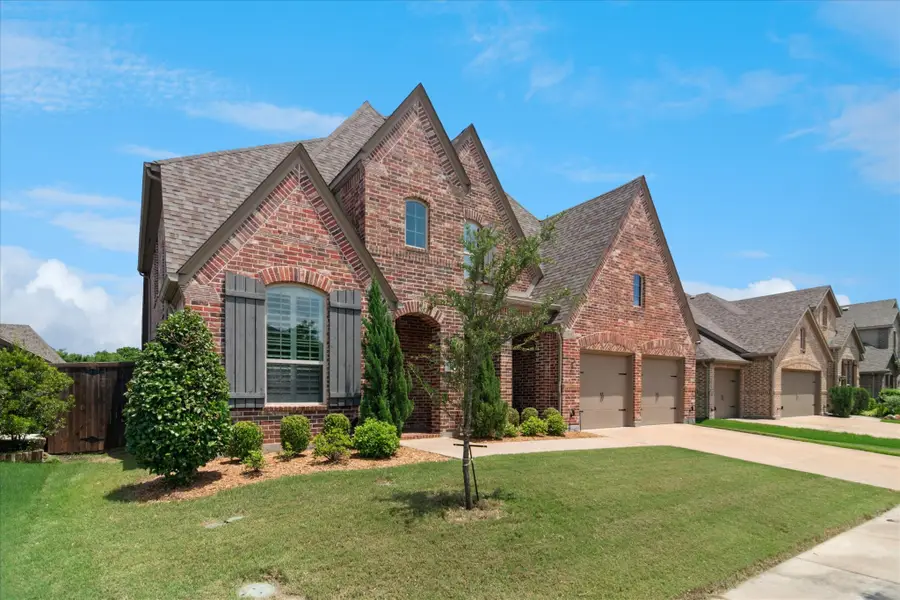
Listed by:george james214-536-9994
Office:george james realty
MLS#:20962829
Source:GDAR
Price summary
- Price:$685,000
- Price per sq. ft.:$182.81
- Monthly HOA dues:$64.17
About this home
Beautiful, extremely well maintained Highland Home. This large family home boasts high ceilings, engineered wood floors thru most of downstairs, stainless steel appliances, and a very open spacious floor plan. Downstairs there are two bedrooms, the master with its grand master bath you would expect in this house along with another bedroom down with its own full bath. In addition, there is another half bath for guests to use. The Kitchen, breakfast area, family and dining room all come together to form one big spectacular open space, ideal for entertaining or giving space to a large family. Upstairs is a kids paradise with a game room and another living area that could be a media room. One bedroom has its own full bath and the other two bedrooms share another bathroom. Outside you will find a large covered patio that faces east with plenty of shade in the summer. This home is in a coveted neighborhood and the schools are outstanding.
Contact an agent
Home facts
- Year built:2018
- Listing Id #:20962829
- Added:72 day(s) ago
- Updated:August 09, 2025 at 07:12 AM
Rooms and interior
- Bedrooms:5
- Total bathrooms:5
- Full bathrooms:4
- Half bathrooms:1
- Living area:3,747 sq. ft.
Heating and cooling
- Cooling:Ceiling Fans, Central Air, Electric, Zoned
- Heating:Central, Natural Gas
Structure and exterior
- Roof:Composition
- Year built:2018
- Building area:3,747 sq. ft.
- Lot area:0.17 Acres
Schools
- High school:Melissa
- Middle school:Melissa
- Elementary school:Harry Mckillop
Finances and disclosures
- Price:$685,000
- Price per sq. ft.:$182.81
- Tax amount:$11,638
New listings near 3510 Concord Drive
- New
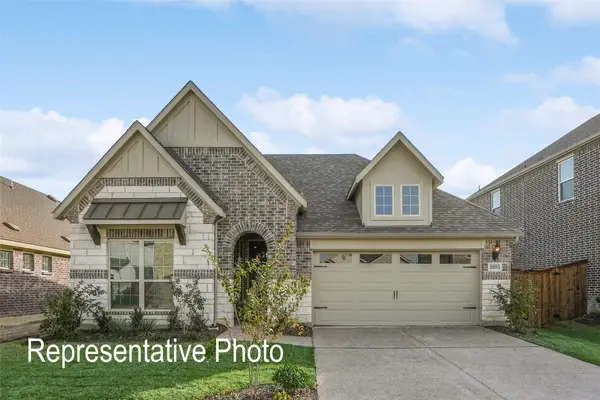 $416,856Active4 beds 3 baths2,211 sq. ft.
$416,856Active4 beds 3 baths2,211 sq. ft.3712 Pitchfork Terrace, Anna, TX 75409
MLS# 20871902Listed by: BRIGHTLAND HOMES BROKERAGE, LLC - New
 $400,000Active4 beds 2 baths2,054 sq. ft.
$400,000Active4 beds 2 baths2,054 sq. ft.4200 Cordata Drive, Melissa, TX 75454
MLS# 21034773Listed by: COLDWELL BANKER APEX, REALTORS - New
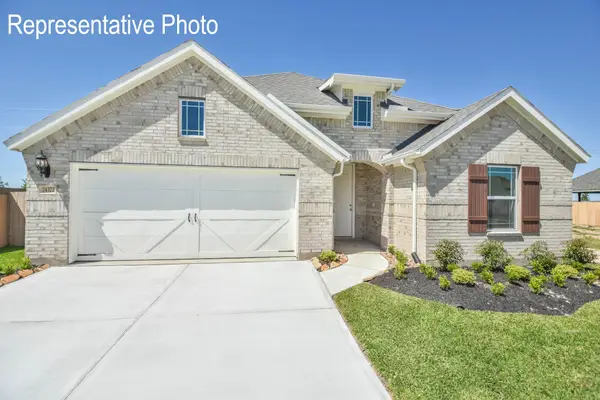 $399,990Active3 beds 2 baths1,848 sq. ft.
$399,990Active3 beds 2 baths1,848 sq. ft.3704 Pitchfork Terrace, Anna, TX 75409
MLS# 20894099Listed by: BRIGHTLAND HOMES BROKERAGE, LLC - New
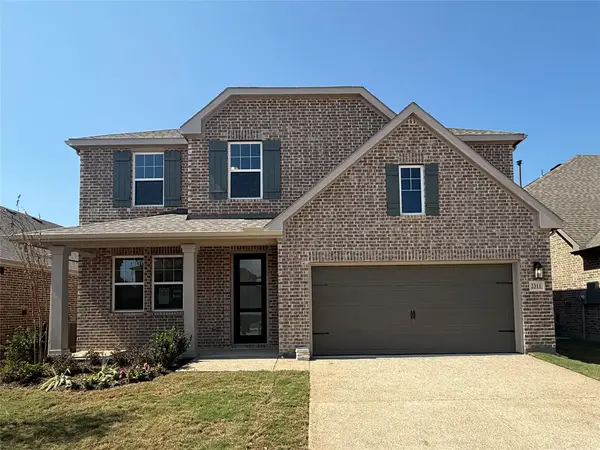 $526,000Active5 beds 4 baths3,120 sq. ft.
$526,000Active5 beds 4 baths3,120 sq. ft.2311 Myrtle Way, Melissa, TX 75454
MLS# 21033848Listed by: HOMESUSA.COM - New
 $380,000Active4 beds 2 baths1,896 sq. ft.
$380,000Active4 beds 2 baths1,896 sq. ft.4015 Sparrow Trail, Melissa, TX 75454
MLS# 20998064Listed by: EBBY HALLIDAY, REALTORS - New
 $548,953Active4 beds 3 baths2,459 sq. ft.
$548,953Active4 beds 3 baths2,459 sq. ft.2004 Hickory Chase Lane, Anna, TX 75409
MLS# 21025708Listed by: VISIONS REALTY & INVESTMENTS - New
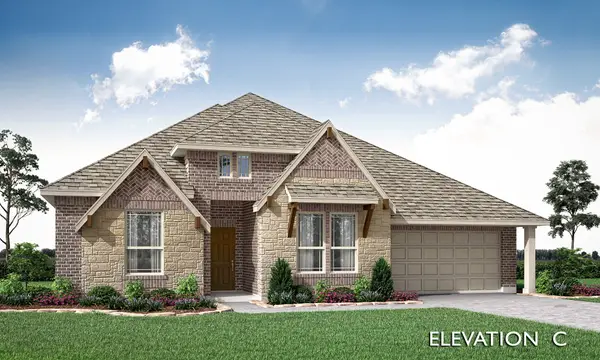 $561,697Active3 beds 3 baths2,527 sq. ft.
$561,697Active3 beds 3 baths2,527 sq. ft.2005 Amber Gate Drive, Anna, TX 75409
MLS# 21025832Listed by: VISIONS REALTY & INVESTMENTS - New
 $628,714Active5 beds 4 baths3,436 sq. ft.
$628,714Active5 beds 4 baths3,436 sq. ft.2001 Amber Gate Drive, Anna, TX 75409
MLS# 21028300Listed by: VISIONS REALTY & INVESTMENTS - New
 $461,151Active3 beds 2 baths1,840 sq. ft.
$461,151Active3 beds 2 baths1,840 sq. ft.2013 Amber Gate Drive, Anna, TX 75409
MLS# 21028398Listed by: VISIONS REALTY & INVESTMENTS - New
 $485,262Active4 beds 3 baths2,098 sq. ft.
$485,262Active4 beds 3 baths2,098 sq. ft.2012 Hickory Chase Lane, Anna, TX 75409
MLS# 21028646Listed by: VISIONS REALTY & INVESTMENTS
