3512 Abingdon Avenue, Melissa, TX 75454
Local realty services provided by:Better Homes and Gardens Real Estate Senter, REALTORS(R)
Upcoming open houses
- Sun, Mar 0101:00 pm - 04:00 pm
Listed by: david short, teri lajone972-207-6510
Office: allie beth allman & assoc.
MLS#:21104524
Source:GDAR
Price summary
- Price:$595,000
- Price per sq. ft.:$198.07
- Monthly HOA dues:$64.17
About this home
SELLER OFFERING $5k towards buyers closing costs! Corner lot home in coveted Liberty neighborhood with multiple water features, pools, parks and walking trails. A generous foyer with high ceilings greet you as you enter this custom built PERRY HOME! The home office with French doors is located on the front of the home with plenty of natural light. A spacious media room with double doors is off the extended entry. Formal dining room flows into open family room with a wall of windows and a wood mantel fireplace. Kitchen features corner walk-in pantry, SS appliances, granite countertops, designer backsplash, a generous island with built-in seating space and an open view of the oversized living room. The adjoining breakfast area features a wall of windows and access to the covered back patio. The Primary suite includes a double-door entry to primary bath complete with dual vanities, a garden tub, a separate glass-shower and his and hers walk-in closets. A guest suite offers a private bath. High ceilings and abundant closet space add to this spacious four-bedroom design. Covered backyard patio with gas connection sets up perfectly for an outdoor kitchen. A mud room is located off of the three-car tandem garage. Don’t miss your opportunity to view this gorgeous Perry Home!
Contact an agent
Home facts
- Year built:2021
- Listing ID #:21104524
- Added:111 day(s) ago
- Updated:February 26, 2026 at 12:44 PM
Rooms and interior
- Bedrooms:4
- Total bathrooms:4
- Full bathrooms:3
- Half bathrooms:1
- Living area:3,004 sq. ft.
Heating and cooling
- Cooling:Ceiling Fans, Central Air, Electric
- Heating:Central, Natural Gas
Structure and exterior
- Roof:Composition
- Year built:2021
- Building area:3,004 sq. ft.
- Lot area:0.18 Acres
Schools
- High school:Melissa
- Middle school:Melissa
- Elementary school:Harry Mckillop
Finances and disclosures
- Price:$595,000
- Price per sq. ft.:$198.07
- Tax amount:$12,231
New listings near 3512 Abingdon Avenue
- New
 $379,000Active3 beds 2 baths1,878 sq. ft.
$379,000Active3 beds 2 baths1,878 sq. ft.4326 Cordata Drive, Melissa, TX 75454
MLS# 21188688Listed by: EXP REALTY LLC - New
 $607,000Active4 beds 4 baths3,030 sq. ft.
$607,000Active4 beds 4 baths3,030 sq. ft.3909 Greenbrier Drive, Melissa, TX 75454
MLS# 21170737Listed by: KELLER WILLIAMS ROCKWALL - Open Sat, 12 to 2pmNew
 $725,000Active4 beds 4 baths3,212 sq. ft.
$725,000Active4 beds 4 baths3,212 sq. ft.3713 Kendall Road, Melissa, TX 75454
MLS# 21174756Listed by: EXP REALTY - New
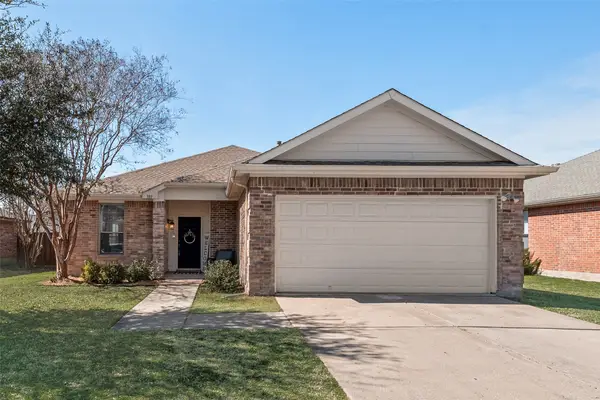 $320,000Active3 beds 2 baths1,598 sq. ft.
$320,000Active3 beds 2 baths1,598 sq. ft.389 Elk Trail, Melissa, TX 75454
MLS# 21187458Listed by: COMPASS RE TEXAS , LLC - New
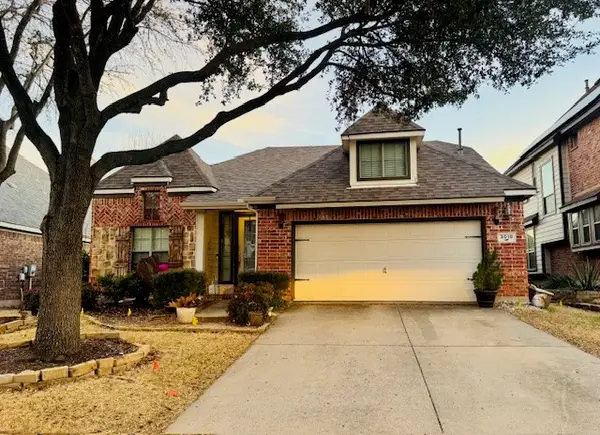 $399,000Active3 beds 3 baths2,353 sq. ft.
$399,000Active3 beds 3 baths2,353 sq. ft.3018 Pinecrest Drive, Melissa, TX 75454
MLS# 21186859Listed by: ON Q TEXAS LLC - New
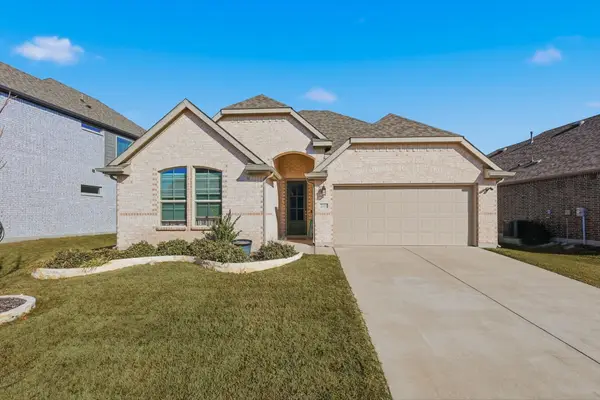 $435,000Active4 beds 4 baths2,351 sq. ft.
$435,000Active4 beds 4 baths2,351 sq. ft.2111 Terry Avenue, Melissa, TX 75454
MLS# 57857164Listed by: STAG & STONE REALTY LLC - New
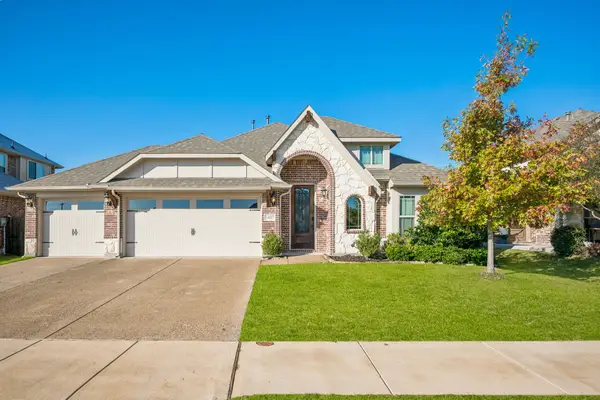 $450,000Active4 beds 3 baths2,485 sq. ft.
$450,000Active4 beds 3 baths2,485 sq. ft.3407 Windsong Court, Melissa, TX 75454
MLS# 21185232Listed by: COLDWELL BANKER APEX, REALTORS - New
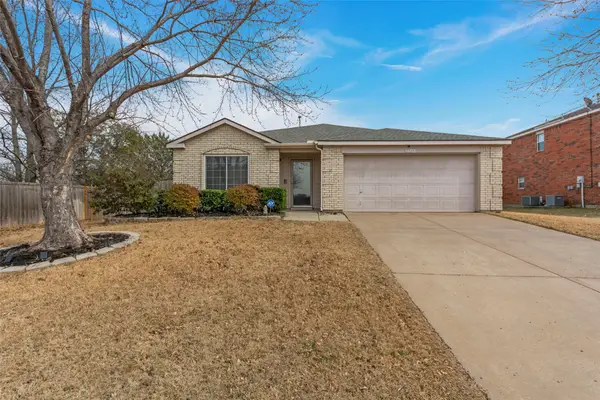 $340,000Active3 beds 2 baths1,872 sq. ft.
$340,000Active3 beds 2 baths1,872 sq. ft.2304 Pheasant Run, Melissa, TX 75454
MLS# 21184105Listed by: KELLER WILLIAMS REALTY ALLEN - New
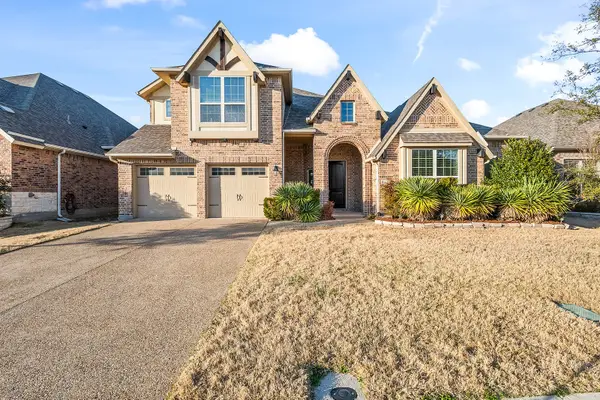 $530,000Active5 beds 4 baths3,380 sq. ft.
$530,000Active5 beds 4 baths3,380 sq. ft.2911 Winchester Avenue, Melissa, TX 75454
MLS# 21183340Listed by: ORCHARD BROKERAGE - New
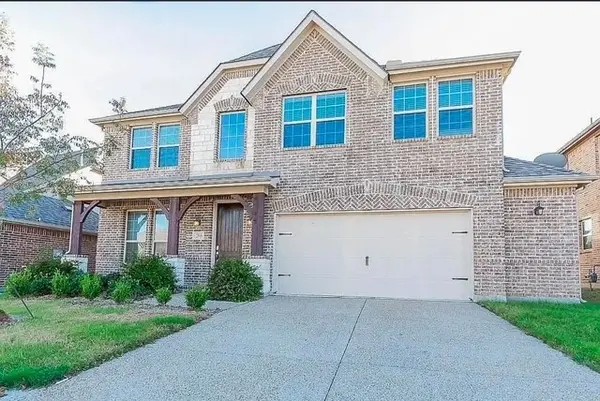 $565,950Active4 beds 4 baths3,425 sq. ft.
$565,950Active4 beds 4 baths3,425 sq. ft.2308 Houston Drive, Melissa, TX 75454
MLS# 21174439Listed by: PERFECT REALTY PARTNERS

