3523 San Clemente Drive, Melissa, TX 75454
Local realty services provided by:Better Homes and Gardens Real Estate Edwards & Associates
Listed by: bobbie alexander469-252-2306
Office: alexander properties
MLS#:20928761
Source:GDAR
Price summary
- Price:$544,553
- Price per sq. ft.:$183.04
- Monthly HOA dues:$41.67
About this home
New Construction – Ready Now! Built by Taylor Morrison, America's Most Trusted Homebuilder. Welcome to the Camelia at 3523 San Clemente Drive in Stoneridge. This refined floor plan offers a welcoming foyer leading past a bedroom and formal dining room to a gourmet kitchen that opens to a casual dining area and spacious gathering room. The owner’s suite includes a generous walk-in closet and dual vanities. Upstairs, find a versatile game room and additional bedrooms for family flexibility.
Stoneridge is growing and thriving, and we want you to be a part of it! This boutique community offers tree-lined views, an on-site pond, a lush trail system, and a playground to spark young imaginations. Zoned to the Melissa Independent School District with easy access to US-75. Plano, Frisco, and McKinney are all close by. Low HOA dues and no MUD or PID taxes add extra value.
Additional highlights include: additional full bathroom, bay window in owner’s suite, gourmet kitchen, island in kitchen, media room, soaking tub in owner’s suite, covered outdoor living, bench in owner’s entry, study.
MLS#20928761
Contact an agent
Home facts
- Year built:2026
- Listing ID #:20928761
- Added:294 day(s) ago
- Updated:February 26, 2026 at 08:15 AM
Rooms and interior
- Bedrooms:5
- Total bathrooms:4
- Full bathrooms:4
- Living area:2,975 sq. ft.
Heating and cooling
- Cooling:Central Air
- Heating:Natural Gas
Structure and exterior
- Roof:Composition
- Year built:2026
- Building area:2,975 sq. ft.
- Lot area:0.13 Acres
Schools
- High school:Melissa
- Middle school:Melissa
- Elementary school:Harry Mckillop
Finances and disclosures
- Price:$544,553
- Price per sq. ft.:$183.04
New listings near 3523 San Clemente Drive
- New
 $607,000Active4 beds 4 baths3,030 sq. ft.
$607,000Active4 beds 4 baths3,030 sq. ft.3909 Greenbrier Drive, Melissa, TX 75454
MLS# 21170737Listed by: KELLER WILLIAMS ROCKWALL - Open Sat, 12 to 2pmNew
 $725,000Active4 beds 4 baths3,212 sq. ft.
$725,000Active4 beds 4 baths3,212 sq. ft.3713 Kendall Road, Melissa, TX 75454
MLS# 21174756Listed by: EXP REALTY - New
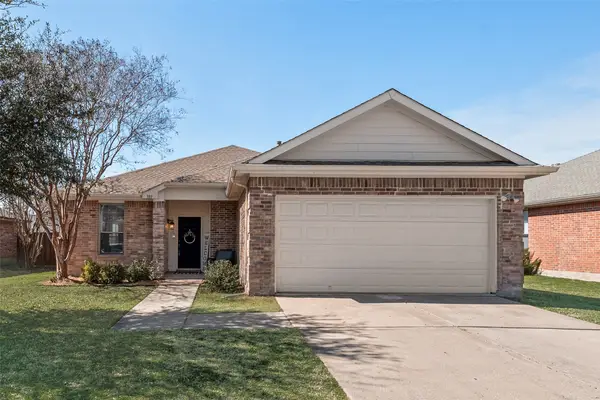 $320,000Active3 beds 2 baths1,598 sq. ft.
$320,000Active3 beds 2 baths1,598 sq. ft.389 Elk Trail, Melissa, TX 75454
MLS# 21187458Listed by: COMPASS RE TEXAS , LLC - New
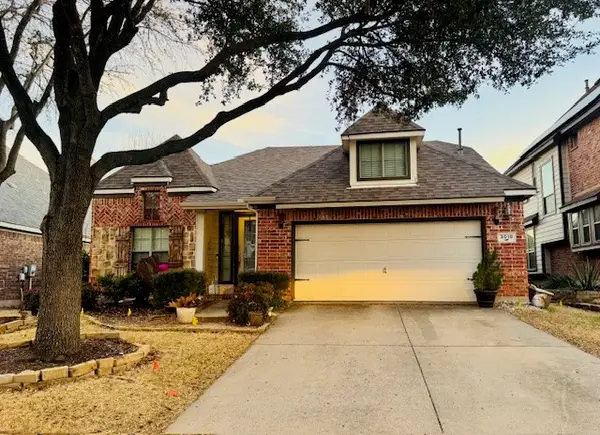 $399,000Active3 beds 3 baths2,353 sq. ft.
$399,000Active3 beds 3 baths2,353 sq. ft.3018 Pinecrest Drive, Melissa, TX 75454
MLS# 21186859Listed by: ON Q TEXAS LLC - New
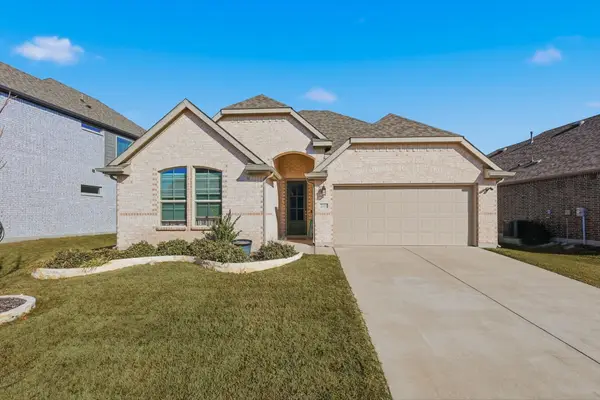 $435,000Active4 beds 4 baths2,351 sq. ft.
$435,000Active4 beds 4 baths2,351 sq. ft.2111 Terry Avenue, Melissa, TX 75454
MLS# 57857164Listed by: STAG & STONE REALTY LLC - New
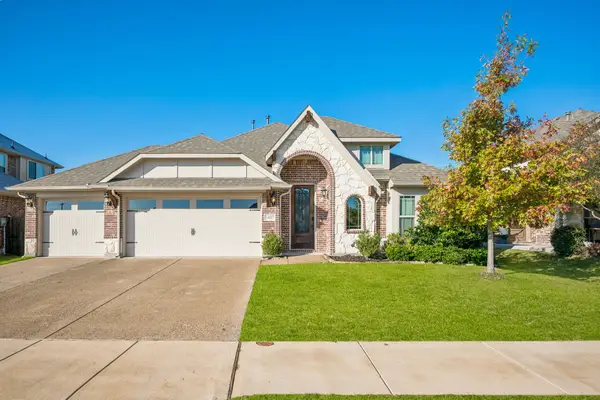 $450,000Active4 beds 3 baths2,485 sq. ft.
$450,000Active4 beds 3 baths2,485 sq. ft.3407 Windsong Court, Melissa, TX 75454
MLS# 21185232Listed by: COLDWELL BANKER APEX, REALTORS - New
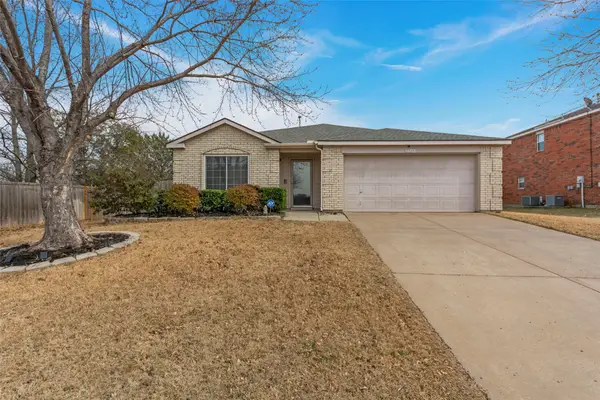 $340,000Active3 beds 2 baths1,872 sq. ft.
$340,000Active3 beds 2 baths1,872 sq. ft.2304 Pheasant Run, Melissa, TX 75454
MLS# 21184105Listed by: KELLER WILLIAMS REALTY ALLEN - New
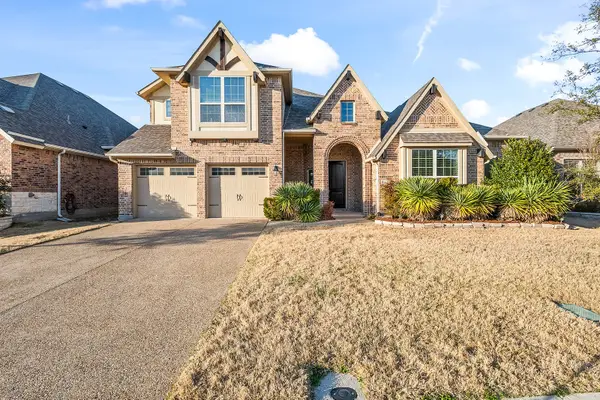 $530,000Active5 beds 4 baths3,380 sq. ft.
$530,000Active5 beds 4 baths3,380 sq. ft.2911 Winchester Avenue, Melissa, TX 75454
MLS# 21183340Listed by: ORCHARD BROKERAGE - New
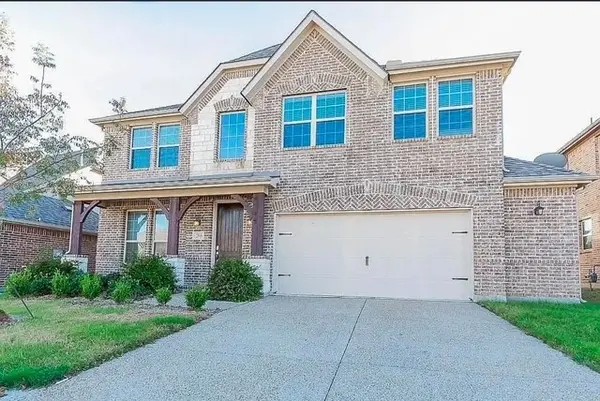 $565,950Active4 beds 4 baths3,425 sq. ft.
$565,950Active4 beds 4 baths3,425 sq. ft.2308 Houston Drive, Melissa, TX 75454
MLS# 21174439Listed by: PERFECT REALTY PARTNERS - New
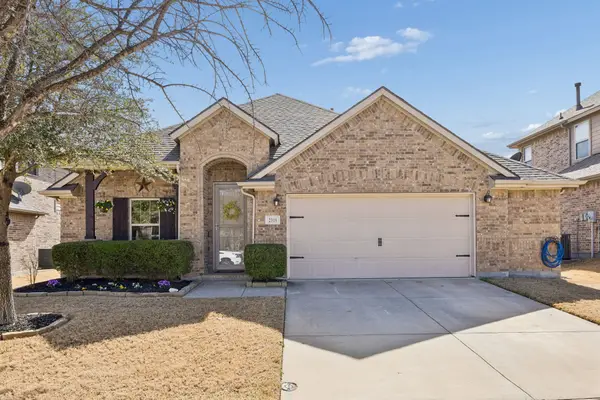 $377,000Active3 beds 2 baths1,986 sq. ft.
$377,000Active3 beds 2 baths1,986 sq. ft.2318 Knox Way, Melissa, TX 75454
MLS# 21181847Listed by: ASTRA REALTY LLC

