3615 White Summit Lane, Melissa, TX 75454
Local realty services provided by:Better Homes and Gardens Real Estate Senter, REALTORS(R)
Listed by: ashly westbrook214-558-8773
Office: westbrook realty group
MLS#:21074110
Source:GDAR
Price summary
- Price:$362,767
- Price per sq. ft.:$159.67
- Monthly HOA dues:$30.42
About this home
PRICE IMPROVEMENT!! Welcome to your next chapter in the highly sought-after Hunters Creek community of Melissa, TX! This rare and versatile floor plan at 3615 White Summit Lane offers the perfect blend of comfort, space, and location. With 4 bedrooms, 3 full bathrooms, and a dedicated study with French doors at the front of the home, this layout is designed for modern living. The home’s heart is an open-concept kitchen featuring canned lighting, a spacious island, and a charming coffee bar area—a dream for morning routines or entertaining guests.
The primary bedroom is thoughtfully separated from the other rooms, creating a peaceful retreat with its spa-like bath, complete with soaker tub, separate shower, and generous linen storage. A unique highlight is the upstairs bonus room that can serve as a 4th bedroom or gameroom, complete with its own ensuite bathroom, ideal for guests or multi-generational living.
Freshly painted in both the kitchen and office, this home feels bright, clean, and move-in ready. The gas log fireplace adds a cozy touch, while the covered front porch invites you to relax and connect with neighbors. The low-maintenance backyard makes life easy for those on the go. Major updates include a roof replaced in 2022 and a new water heater installed in 2019.
Situated just minutes from top-rated McKillop Elementary, Melissa High School, Kenny Deel Stadium, and nearby conveniences like HEB and the brand-new Walmart development, you’ll love the mix of small-town charm and big-city access. Don’t miss this opportunity to own one of the most desirable homes in Hunters Creek. Schedule your private tour today and discover what makes this home truly special!
Contact an agent
Home facts
- Year built:2011
- Listing ID #:21074110
- Added:82 day(s) ago
- Updated:December 22, 2025 at 12:39 PM
Rooms and interior
- Bedrooms:4
- Total bathrooms:3
- Full bathrooms:3
- Living area:2,272 sq. ft.
Heating and cooling
- Cooling:Ceiling Fans
- Heating:Central, Natural Gas
Structure and exterior
- Year built:2011
- Building area:2,272 sq. ft.
- Lot area:0.14 Acres
Schools
- High school:Melissa
- Middle school:Melissa
- Elementary school:Harry Mckillop
Finances and disclosures
- Price:$362,767
- Price per sq. ft.:$159.67
- Tax amount:$7,355
New listings near 3615 White Summit Lane
- New
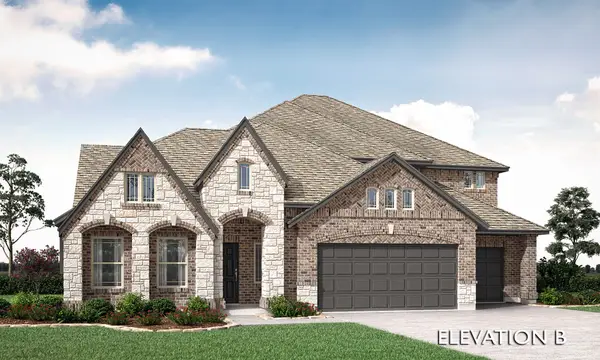 $741,052Active4 beds 4 baths3,741 sq. ft.
$741,052Active4 beds 4 baths3,741 sq. ft.3404 Abingdon Drive, Melissa, TX 75454
MLS# 21136808Listed by: VISIONS REALTY & INVESTMENTS - New
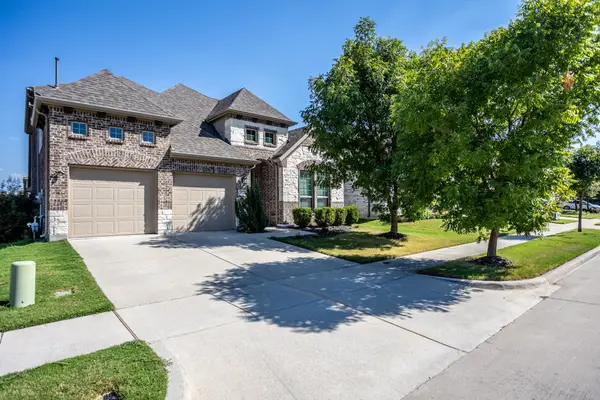 $549,990Active4 beds 3 baths2,913 sq. ft.
$549,990Active4 beds 3 baths2,913 sq. ft.3516 Charleston Drive, Melissa, TX 75454
MLS# 21136728Listed by: UNITED REAL ESTATE FRISCO - New
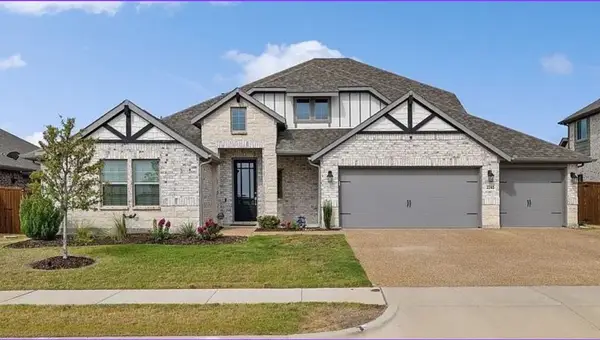 $599,000Active5 beds 4 baths3,253 sq. ft.
$599,000Active5 beds 4 baths3,253 sq. ft.2245 Lantana Drive, Melissa, TX 75454
MLS# 21130432Listed by: CRESCENT REAL ESTATE GROUP-DFW - Open Tue, 12 to 4pmNew
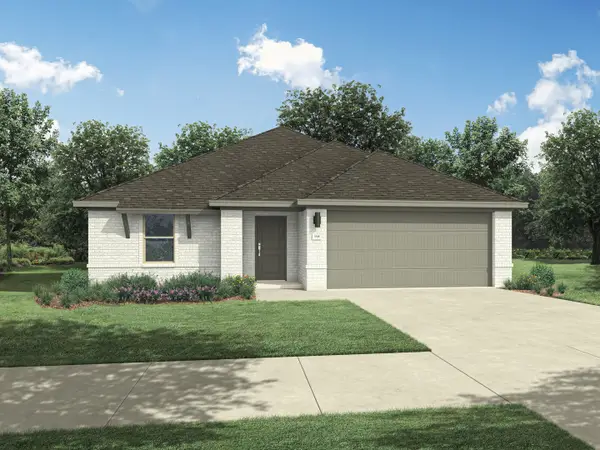 $304,990Active4 beds 3 baths2,111 sq. ft.
$304,990Active4 beds 3 baths2,111 sq. ft.4004 Falcon Drive, Farmersville, TX 75442
MLS# 21131994Listed by: HOMESUSA.COM - New
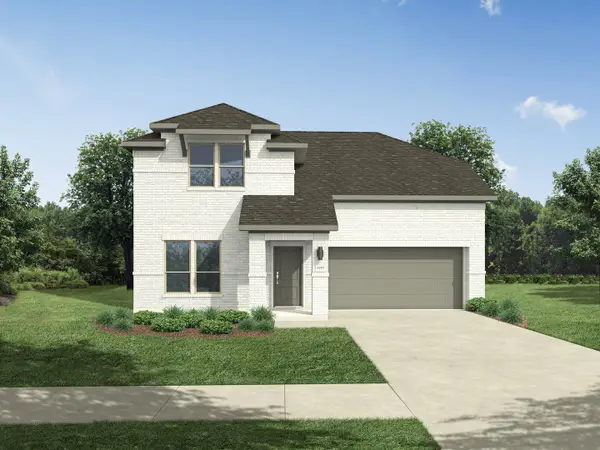 $324,990Active4 beds 3 baths2,426 sq. ft.
$324,990Active4 beds 3 baths2,426 sq. ft.4003 Falcon Drive, Farmersville, TX 75442
MLS# 21131890Listed by: HOMESUSA.COM - New
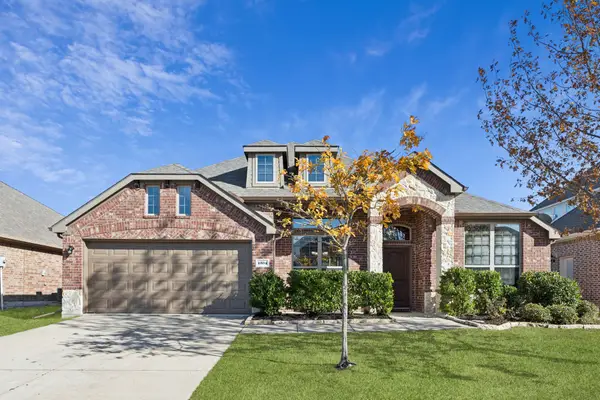 $400,000Active4 beds 2 baths2,234 sq. ft.
$400,000Active4 beds 2 baths2,234 sq. ft.4304 Milrany Lane, Melissa, TX 75454
MLS# 21130992Listed by: EBBY HALLIDAY REALTORS - New
 $475,000Active4 beds 4 baths2,646 sq. ft.
$475,000Active4 beds 4 baths2,646 sq. ft.4310 Crossvine Lane, Melissa, TX 75454
MLS# 21131731Listed by: HOMESUSA.COM - New
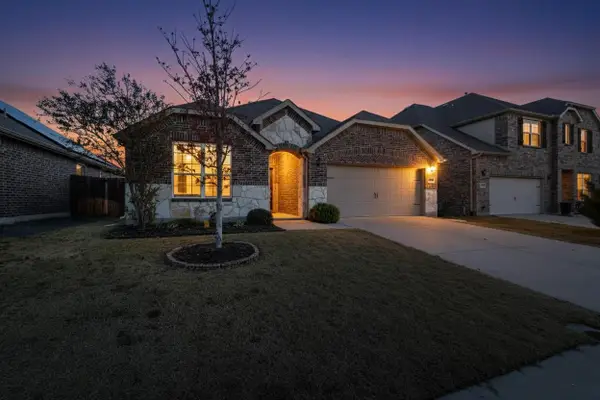 $435,000Active3 beds 2 baths2,254 sq. ft.
$435,000Active3 beds 2 baths2,254 sq. ft.2817 Ash Avenue, Melissa, TX 75454
MLS# 21131233Listed by: EBBY HALLIDAY, REALTORS - New
 $440,000Active3 beds 2 baths1,943 sq. ft.
$440,000Active3 beds 2 baths1,943 sq. ft.3615 Red Deer Lane, Melissa, TX 75454
MLS# 21130761Listed by: REGENT REALTY, LLC - New
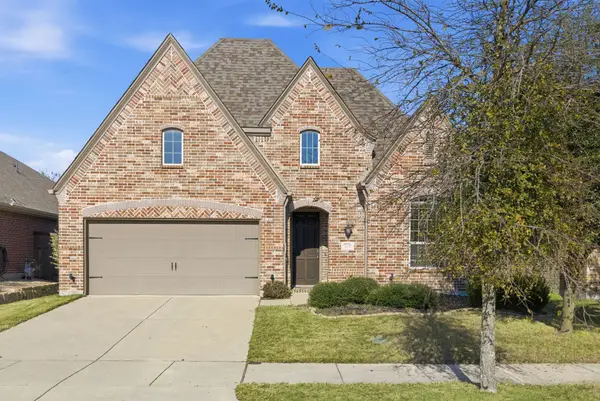 $440,000Active3 beds 3 baths2,289 sq. ft.
$440,000Active3 beds 3 baths2,289 sq. ft.2209 Bennington Drive, Melissa, TX 75454
MLS# 21124036Listed by: EPIQUE REALTY
