1013 Burnet Drive, Mesquite, TX 75181
Local realty services provided by:Better Homes and Gardens Real Estate The Bell Group

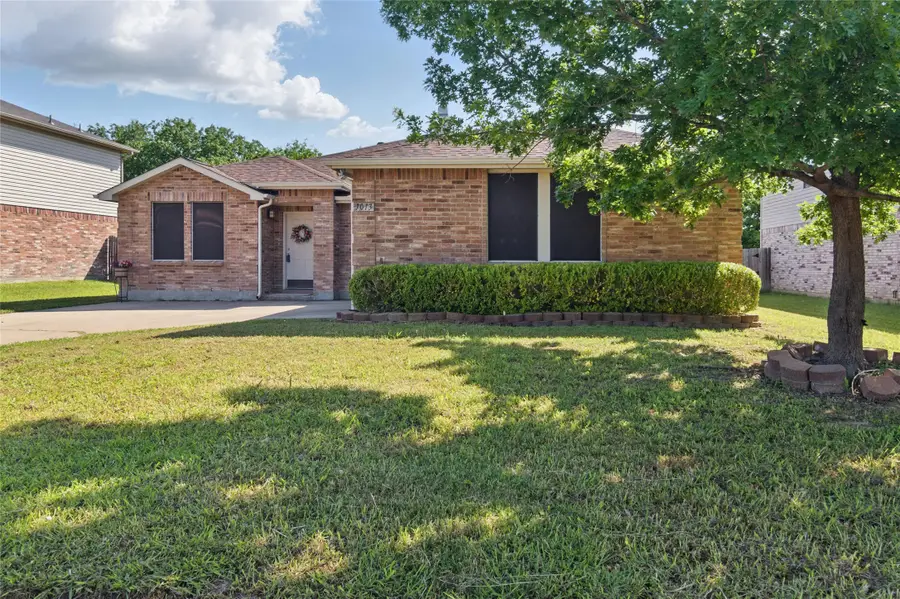

Listed by:susan krus817-236-1515
Office:texas realty one
MLS#:20931202
Source:GDAR
Price summary
- Price:$309,900
- Price per sq. ft.:$145.42
- Monthly HOA dues:$32
About this home
Charming Home with Modern Updates and Ideal Location!
Enjoy easy access to major highways, top-rated schools, and shopping centers in this inviting home nestled on an interior lot at the back of a quiet neighborhood. With no backyard neighbors and a serene greenbelt view, this property offers privacy and peace. The community features a playground and expansive greenbelt areas perfect for outdoor activities. The above ground pool was removed in the backyard and the electric connections capped off for future use.
Inside, you’ll find two spacious living areas, including a family room that opens to the kitchen and dining spaces. The kitchen boasts granite countertops, tile flooring, and a walk-in pantry—perfect for cooking and entertaining. A cozy brick, wood-burning fireplace adds warmth and charm to the living area.
The home features a desirable split-bedroom layout, with the primary suite situated at the rear for added privacy. Recent updates include a new dishwasher, HVAC system, and water heater (2023), a new roof (2024), and fresh gutters, solar screens, interior paint, baseboards, and carpet (2025).
Move-in ready and thoughtfully updated, this home offers comfort, style, and convenience.
Contact an agent
Home facts
- Year built:2004
- Listing Id #:20931202
- Added:102 day(s) ago
- Updated:August 20, 2025 at 07:09 AM
Rooms and interior
- Bedrooms:4
- Total bathrooms:2
- Full bathrooms:2
- Living area:2,131 sq. ft.
Heating and cooling
- Cooling:Ceiling Fans, Central Air, Electric
- Heating:Central, Electric
Structure and exterior
- Roof:Composition
- Year built:2004
- Building area:2,131 sq. ft.
- Lot area:0.21 Acres
Schools
- High school:Horn
- Middle school:Berry
- Elementary school:Gentry
Finances and disclosures
- Price:$309,900
- Price per sq. ft.:$145.42
- Tax amount:$7,286
New listings near 1013 Burnet Drive
- New
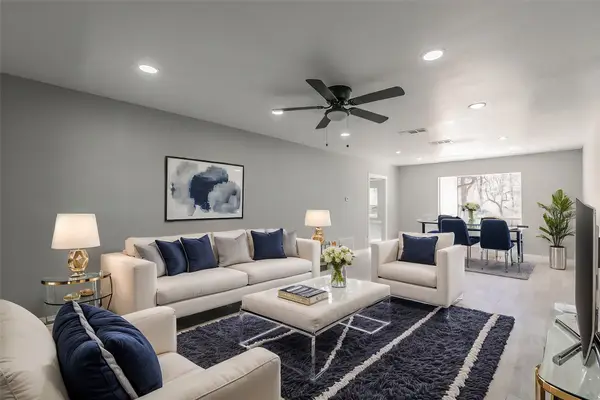 $449,000Active3 beds 3 baths1,536 sq. ft.
$449,000Active3 beds 3 baths1,536 sq. ft.722 S Walker Street, Mesquite, TX 75149
MLS# 21037055Listed by: COMPASS RE TEXAS, LLC - New
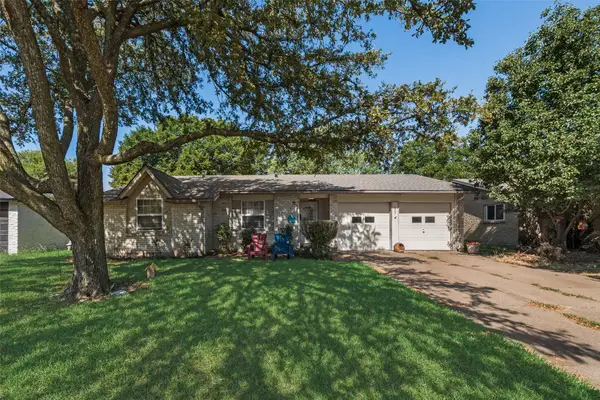 $215,000Active3 beds 2 baths1,142 sq. ft.
$215,000Active3 beds 2 baths1,142 sq. ft.1221 Greenway Drive, Mesquite, TX 75149
MLS# 21032525Listed by: ELSIE HALBERT REAL ESTATE, LLC - New
 $279,500Active3 beds 2 baths1,385 sq. ft.
$279,500Active3 beds 2 baths1,385 sq. ft.1442 Eastern Heights Drive, Mesquite, TX 75149
MLS# 21035328Listed by: HIP REALTY GROUP - New
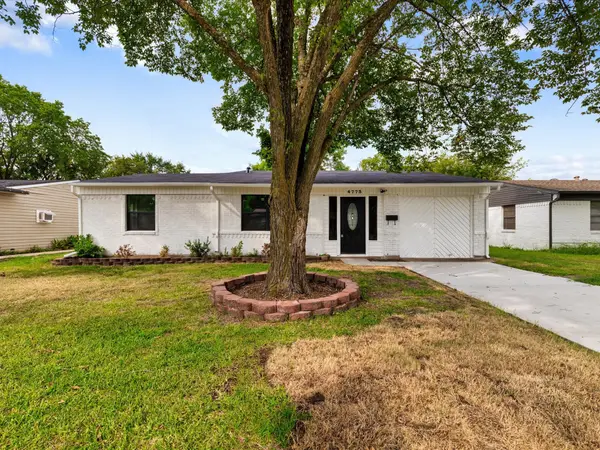 $310,000Active4 beds 2 baths1,898 sq. ft.
$310,000Active4 beds 2 baths1,898 sq. ft.4773 Salem Drive, Mesquite, TX 75150
MLS# 21032657Listed by: REALTY OF AMERICA, LLC - New
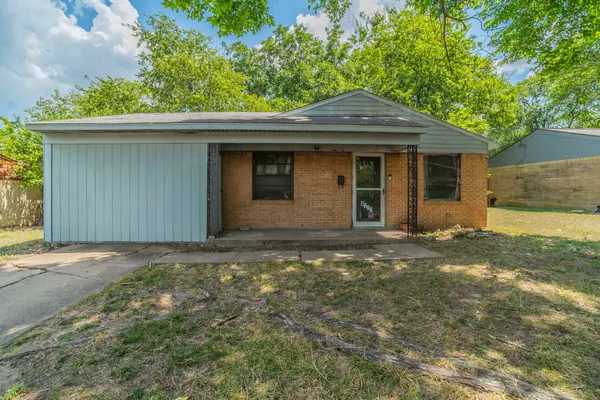 $135,000Active2 beds 1 baths975 sq. ft.
$135,000Active2 beds 1 baths975 sq. ft.4330 Scottsdale Drive, Mesquite, TX 75150
MLS# 21036608Listed by: TEXAS PROPERTY BROKERS, LLC - New
 $435,899Active5 beds 5 baths3,357 sq. ft.
$435,899Active5 beds 5 baths3,357 sq. ft.3829 Turtle Crossing, Mesquite, TX 75181
MLS# 21035746Listed by: TURNER MANGUM LLC - New
 $332,449Active4 beds 2 baths2,083 sq. ft.
$332,449Active4 beds 2 baths2,083 sq. ft.4313 Dew Drop Drive, Mesquite, TX 75181
MLS# 21035750Listed by: TURNER MANGUM LLC - New
 $279,900Active3 beds 2 baths1,549 sq. ft.
$279,900Active3 beds 2 baths1,549 sq. ft.2331 Luau Street, Mesquite, TX 75150
MLS# 21031999Listed by: REAL BROKER, LLC - Open Sat, 11am to 2pmNew
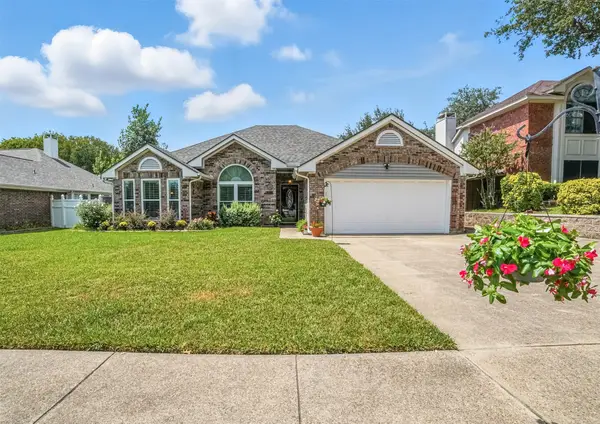 $299,900Active3 beds 2 baths1,567 sq. ft.
$299,900Active3 beds 2 baths1,567 sq. ft.1913 Windsor Drive, Mesquite, TX 75181
MLS# 21033324Listed by: M&D REAL ESTATE - New
 $290,000Active3 beds 2 baths1,775 sq. ft.
$290,000Active3 beds 2 baths1,775 sq. ft.2120 Silver Charm Lane, Forney, TX 75126
MLS# 21023173Listed by: KELLER WILLIAMS REALTY

