1421 Spicewood Drive, Mesquite, TX 75181
Local realty services provided by:Better Homes and Gardens Real Estate Lindsey Realty
1421 Spicewood Drive,Mesquite, TX 75181
$255,000
- 3 Beds
- 2 Baths
- 1,491 sq. ft.
- Single family
- Active
Listed by:joshua sherman817-870-1600
Office:re/max trinity
MLS#:21065493
Source:GDAR
Price summary
- Price:$255,000
- Price per sq. ft.:$171.03
About this home
From the moment you arrive, this beautiful three bedroom home welcomes you with great curb appeal and an inviting atmosphere. Step inside and you’ll instantly feel the natural light pouring through the open layout, highlighting vaulted ceilings and a cozy fireplace in the living room, perfect for relaxing evenings or gathering with friends. The kitchen is designed for connection and comfort, with a charming breakfast area framed by bay windows that make mornings bright and cheerful. Downstairs, you’ll find two generously sized bedrooms thoughtfully split for privacy, while upstairs awaits a secluded primary retreat. Your private getaway includes a spacious ensuite bathroom with double vanities, a large soaking tub, and a separate shower, perfect for unwinding at the end of the day. Recent updates ensure peace of mind, including a brand new roof, fresh paint, popcorn free ceilings, newly tiled shower, and modern vanities! Outside, a spacious backyard with a covered patio creates the ideal space to entertain, relax, or simply enjoy your privacy. With alley access to a two-car garage, convenience is built right in. Located in desirable Creek Crossing Estates, this home is close to schools and the Mesquite Metro Airport, combining comfort, style, and accessibility. Don’t just imagine life here, come see it for yourself and experience the warmth this home has to offer!
Contact an agent
Home facts
- Year built:1992
- Listing ID #:21065493
- Added:1 day(s) ago
- Updated:October 04, 2025 at 01:42 AM
Rooms and interior
- Bedrooms:3
- Total bathrooms:2
- Full bathrooms:2
- Living area:1,491 sq. ft.
Heating and cooling
- Cooling:Ceiling Fans, Central Air, Electric
- Heating:Central, Fireplaces, Natural Gas
Structure and exterior
- Roof:Composition
- Year built:1992
- Building area:1,491 sq. ft.
- Lot area:0.15 Acres
Schools
- High school:Horn
- Middle school:Terry
- Elementary school:Thompson
Finances and disclosures
- Price:$255,000
- Price per sq. ft.:$171.03
- Tax amount:$6,444
New listings near 1421 Spicewood Drive
- New
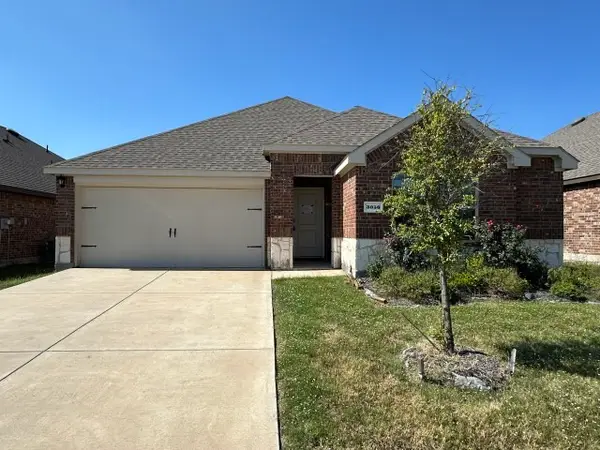 $274,900Active4 beds 2 baths1,707 sq. ft.
$274,900Active4 beds 2 baths1,707 sq. ft.3056 Glazner Drive, Forney, TX 75126
MLS# 21078109Listed by: GRAHAM & CO REALTY GROUP - New
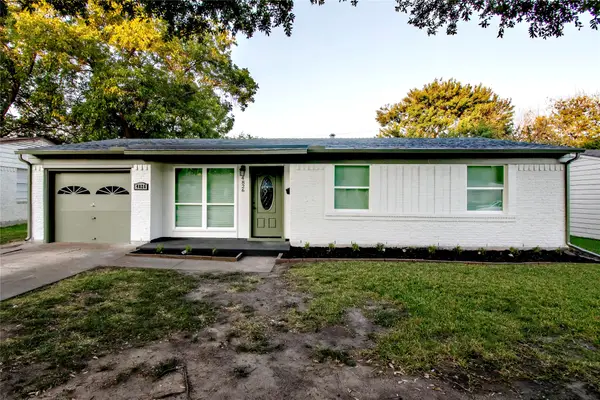 $260,000Active4 beds 2 baths1,310 sq. ft.
$260,000Active4 beds 2 baths1,310 sq. ft.4826 Bedford, Mesquite, TX 75150
MLS# 21077955Listed by: LEWIS REAL ESTATE GROUP - New
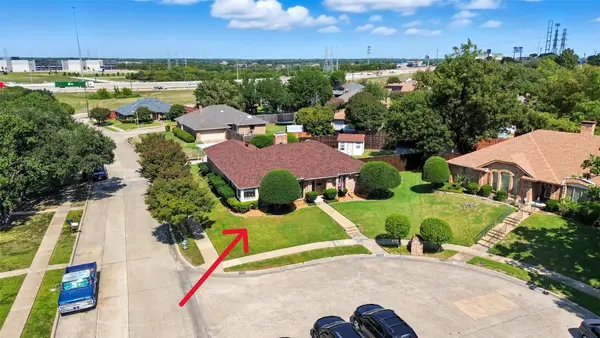 $350,000Active3 beds 3 baths1,958 sq. ft.
$350,000Active3 beds 3 baths1,958 sq. ft.4702 Vineyard Trail, Mesquite, TX 75150
MLS# 21076871Listed by: M&D REAL ESTATE - New
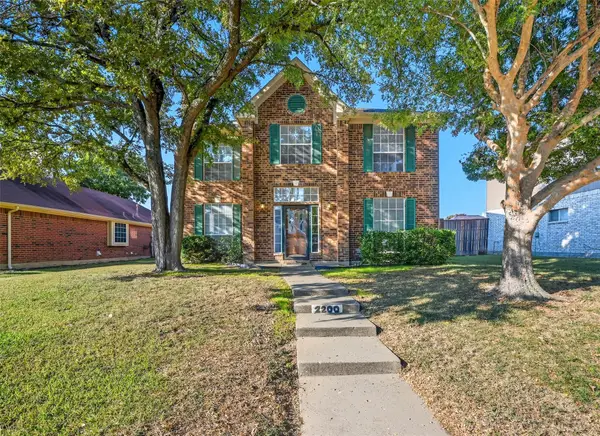 $314,990Active3 beds 3 baths2,070 sq. ft.
$314,990Active3 beds 3 baths2,070 sq. ft.2200 Spring Mills Road, Mesquite, TX 75181
MLS# 21076899Listed by: ONLY 1 REALTY GROUP LLC - New
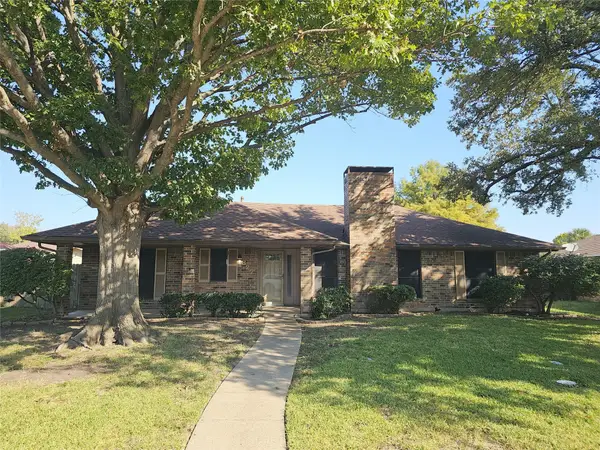 $299,500Active4 beds 2 baths1,896 sq. ft.
$299,500Active4 beds 2 baths1,896 sq. ft.827 Meandering Way, Mesquite, TX 75150
MLS# 21077711Listed by: TANGLEWOOD REAL ESTATE COMPANY - New
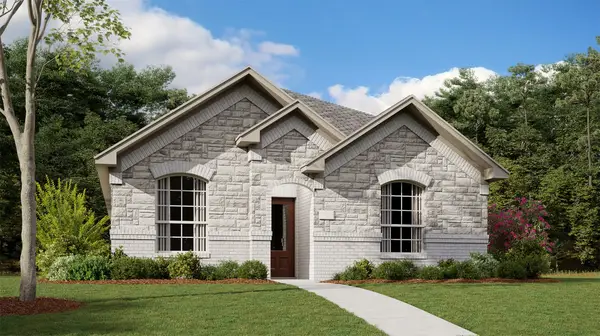 $281,949Active4 beds 2 baths1,566 sq. ft.
$281,949Active4 beds 2 baths1,566 sq. ft.4109 Daisy Hollow Loop, Mesquite, TX 75181
MLS# 21077935Listed by: TURNER MANGUM,LLC - New
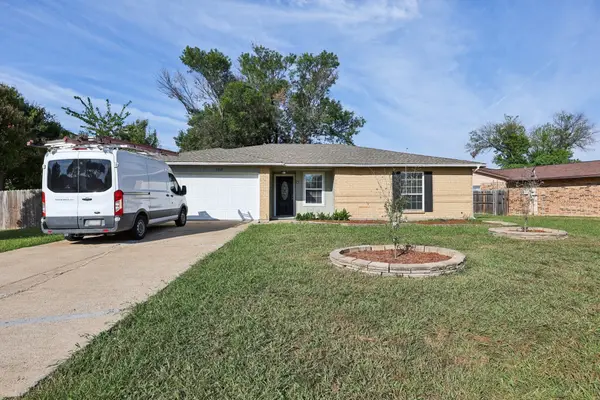 $249,900Active3 beds 2 baths1,381 sq. ft.
$249,900Active3 beds 2 baths1,381 sq. ft.1418 Monica Court, Mesquite, TX 75149
MLS# 21072939Listed by: EXP REALTY LLC - New
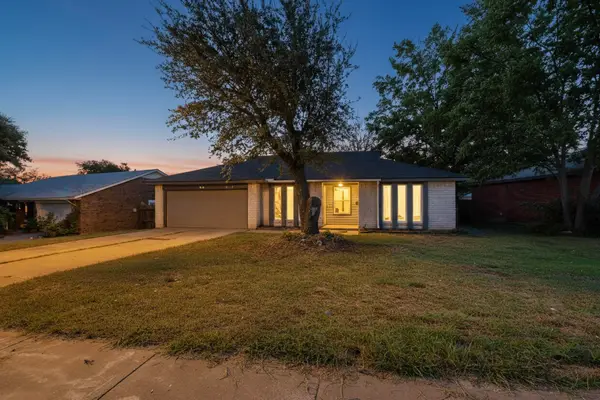 $254,900Active3 beds 2 baths1,270 sq. ft.
$254,900Active3 beds 2 baths1,270 sq. ft.412 Sesame Drive, Mesquite, TX 75149
MLS# 21075103Listed by: PRO-STAR REALTY LLC - New
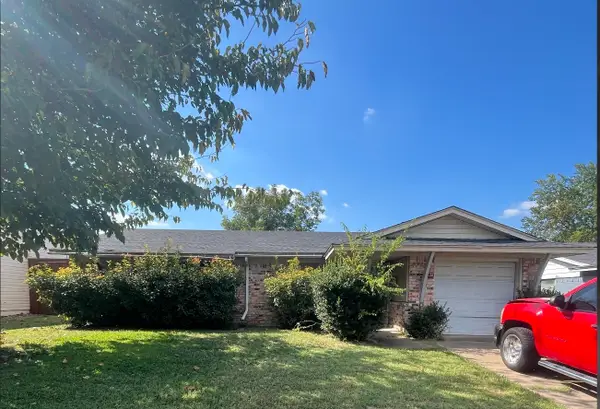 $185,000Active3 beds 2 baths1,140 sq. ft.
$185,000Active3 beds 2 baths1,140 sq. ft.3419 Palm Drive, Mesquite, TX 75150
MLS# 21077169Listed by: REAL ESTATE REFORMATION
