1709 Morning Mist Way, Mesquite, TX 75181
Local realty services provided by:Better Homes and Gardens Real Estate Winans
1709 Morning Mist Way,Mesquite, TX 75181
$474,890
- 4 Beds
- 3 Baths
- 3,189 sq. ft.
- Single family
- Active
Listed by: april maki(512) 364-5196
Office: brightland homes brokerage, ll
MLS#:20701483
Source:GDAR
Price summary
- Price:$474,890
- Price per sq. ft.:$148.92
- Monthly HOA dues:$104.17
About this home
Architectural elegance meets modern living in our most iconic 3,189 sq ft floor plan, featuring soaring 20-ft ceilings, expansive windows that bathe the home in natural light, and a thoughtfully crafted layout with a game room that seamlessly blends form and function. Introducing the stunning new construction two-story Brightland Home, the Nashville II Plan! Offering a thoughtfully designed living space, this modern layout seamlessly blends style and functionality. Enter into the heart of the home, where the expansive kitchen features a large cooking island, abundant storage, and sleek stainless steel gas appliances. The kitchen flows effortlessly into the dining area and spacious great room, creating the perfect space for entertaining or everyday living. The private owner’s suite, tucked away from the main living areas, provides a luxurious retreat complete with dual vanities, an oversized shower, a relaxing garden tub, and a generous private closet. At the front of the home, three additional bedrooms offer comfort and convenience, with easy access to two full bathrooms and a linen closet, ideal for family or guests.
Located in the vibrant Solterra Texas community, residents will enjoy a wealth of planned amenities including scenic nature trails, a whimsical treehouse playground, sports courts, resort-style pools, a private sand beach with lake access, fishing spots, and a beautifully appointed amenity center featuring a fitness room.
Contact an agent
Home facts
- Year built:2025
- Listing ID #:20701483
- Added:243 day(s) ago
- Updated:February 23, 2026 at 12:48 PM
Rooms and interior
- Bedrooms:4
- Total bathrooms:3
- Full bathrooms:2
- Half bathrooms:1
- Living area:3,189 sq. ft.
Heating and cooling
- Cooling:Central Air, Electric, Heat Pump
- Heating:Central, Heat Pump, Natural Gas
Structure and exterior
- Roof:Composition
- Year built:2025
- Building area:3,189 sq. ft.
- Lot area:0.15 Acres
Schools
- High school:Horn
- Middle school:Berry
- Elementary school:Gentry
Finances and disclosures
- Price:$474,890
- Price per sq. ft.:$148.92
New listings near 1709 Morning Mist Way
- New
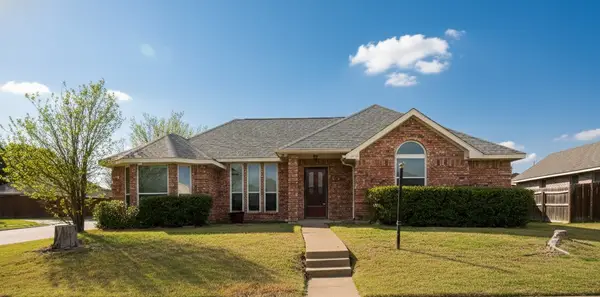 $299,000Active3 beds 2 baths1,632 sq. ft.
$299,000Active3 beds 2 baths1,632 sq. ft.1923 Shoreline Drive, Mesquite, TX 75149
MLS# 21187318Listed by: 24-HOUR REALTY - New
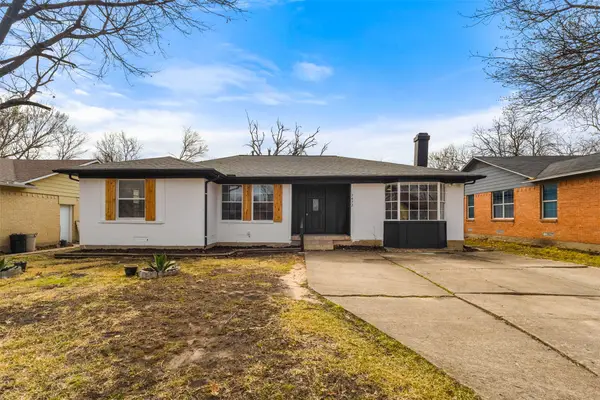 $255,000Active3 beds 2 baths1,255 sq. ft.
$255,000Active3 beds 2 baths1,255 sq. ft.3432 Hilton Drive, Mesquite, TX 75150
MLS# 21187415Listed by: ONLY 1 REALTY GROUP DALLAS - New
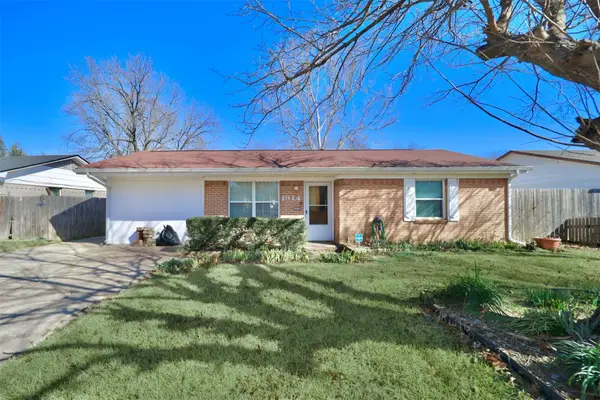 $204,900Active4 beds 1 baths1,650 sq. ft.
$204,900Active4 beds 1 baths1,650 sq. ft.1914 Del Oak Drive, Mesquite, TX 75149
MLS# 21181864Listed by: NORTHBROOK REALTY GROUP - New
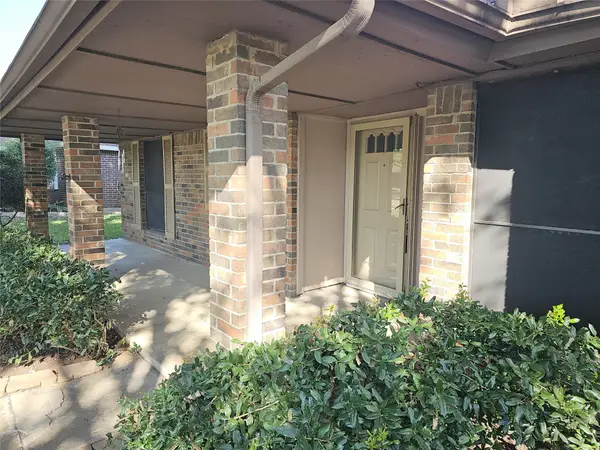 $300,000Active4 beds 2 baths1,896 sq. ft.
$300,000Active4 beds 2 baths1,896 sq. ft.827 Meandering Way, Mesquite, TX 75150
MLS# 21187379Listed by: TANGLEWOOD REAL ESTATE COMPANY - New
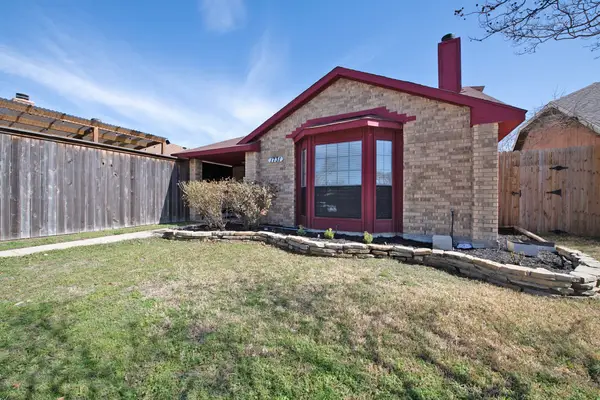 $290,000Active3 beds 2 baths1,707 sq. ft.
$290,000Active3 beds 2 baths1,707 sq. ft.1731 Doubletree Place, Mesquite, TX 75149
MLS# 21187095Listed by: BRAY REAL ESTATE GROUP- DALLAS - New
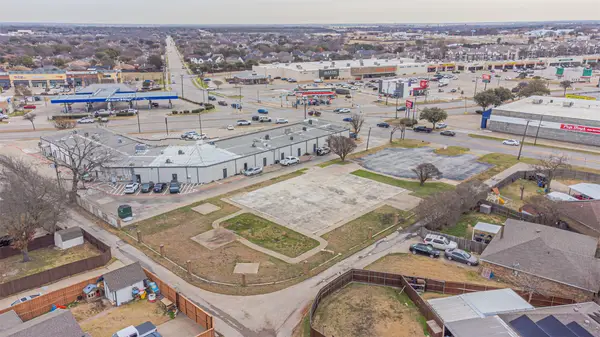 $389,000Active0.73 Acres
$389,000Active0.73 Acres1019 Tripp Road, Mesquite, TX 75150
MLS# 21187116Listed by: MERSAES REAL ESTATE, INC. - New
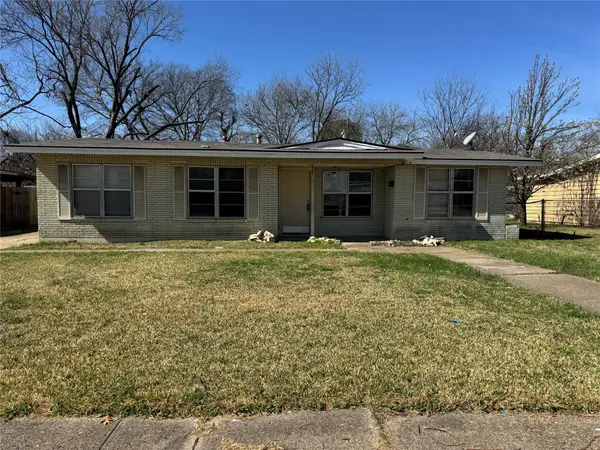 $150,000Active4 beds 1 baths1,236 sq. ft.
$150,000Active4 beds 1 baths1,236 sq. ft.723 Leyenda Drive, Mesquite, TX 75149
MLS# 21183713Listed by: EPPS REALTY, LLC - New
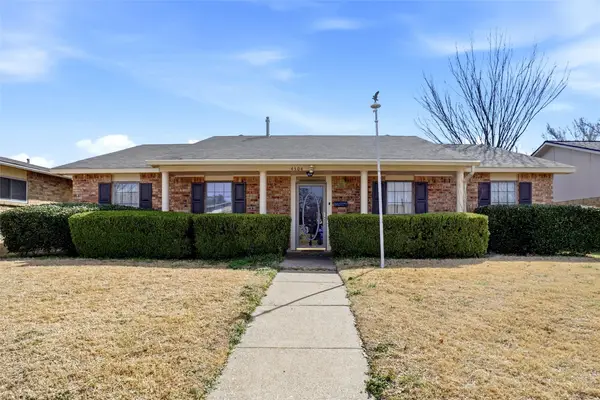 $240,000Active3 beds 2 baths1,934 sq. ft.
$240,000Active3 beds 2 baths1,934 sq. ft.4304 Woodbluff Drive, Mesquite, TX 75150
MLS# 21186352Listed by: EPPS REALTY, LLC - New
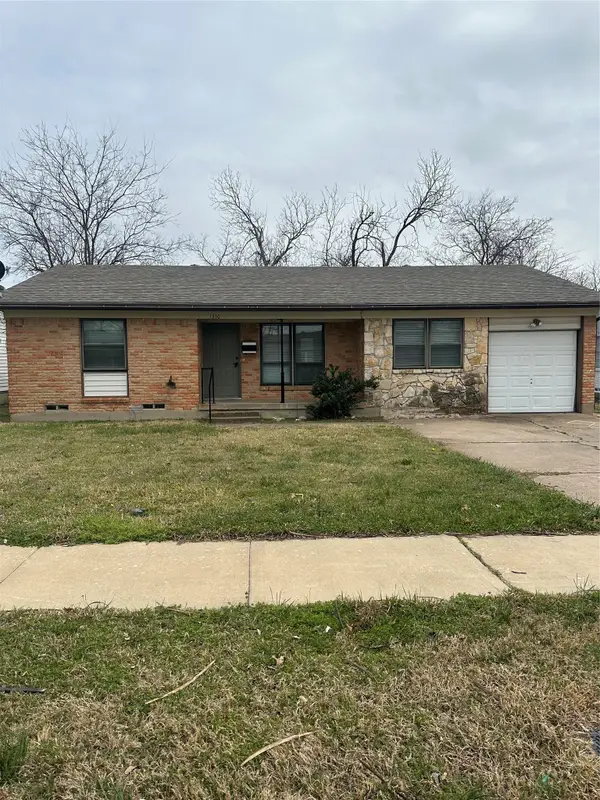 $250,000Active4 beds 7 baths1,543 sq. ft.
$250,000Active4 beds 7 baths1,543 sq. ft.1310 Summit Street, Mesquite, TX 75149
MLS# 21186716Listed by: RE/MAX PREMIER - New
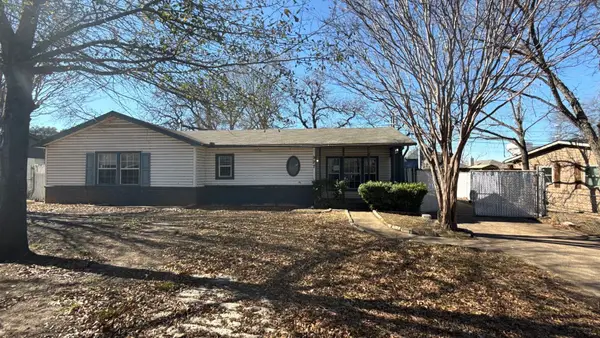 $150,000Active3 beds 1 baths1,374 sq. ft.
$150,000Active3 beds 1 baths1,374 sq. ft.927 Powell Road, Mesquite, TX 75149
MLS# 21185766Listed by: REAL ESTATE DIPLOMATS

