2109 Walden Place, Mesquite, TX 75181
Local realty services provided by:Better Homes and Gardens Real Estate Rhodes Realty
2109 Walden Place,Mesquite, TX 75181
$269,000Last list price
- 3 Beds
- 2 Baths
- - sq. ft.
- Single family
- Sold
Listed by: travis hitt469-525-0175
Office: bray real estate group- dallas
MLS#:21092500
Source:GDAR
Sorry, we are unable to map this address
Price summary
- Price:$269,000
About this home
Welcome to 2109 Walden Place in the established Creek Crossing Estates community. This single-story home has been thoughtfully updated throughout and offers a bright, open layout with three bedrooms and two full bathrooms. The main living area features vaulted ceilings, fresh paint, and a cozy fireplace accented by a crisp white mantel. Large French doors bring in natural light and open directly to the covered back patio and fenced yard, creating a comfortable flow for daily living or entertaining.
The kitchen has been fully refreshed with sleek white cabinetry, quartz-style countertops, black hardware, modern lighting, and matching black appliances. It opens to the dining area, which is surrounded by large windows that overlook the backyard. The primary suite offers beautiful natural light, wood flooring, and an updated en-suite bath complete with a double vanity, framed mirrors, and matte black fixtures. Two additional bedrooms and a second full bathroom—also recently renovated—provide space for family, guests, or a home office.
Outside, you’ll find a private backyard with a covered patio and plenty of room for outdoor dining or play. The home also includes a two-car garage and a separate laundry area. Located near schools, shopping, and convenient commuter routes, this move-in-ready home combines recent updates with a practical floor plan and a low-maintenance lifestyle.
Contact an agent
Home facts
- Year built:1987
- Listing ID #:21092500
- Added:53 day(s) ago
- Updated:December 14, 2025 at 06:58 AM
Rooms and interior
- Bedrooms:3
- Total bathrooms:2
- Full bathrooms:2
Heating and cooling
- Cooling:Ceiling Fans, Central Air, Electric
- Heating:Central, Fireplaces
Structure and exterior
- Roof:Composition
- Year built:1987
Schools
- High school:Horn
- Middle school:Terry
- Elementary school:Thompson
Finances and disclosures
- Price:$269,000
- Tax amount:$5,779
New listings near 2109 Walden Place
- New
 $309,000Active3 beds 3 baths1,736 sq. ft.
$309,000Active3 beds 3 baths1,736 sq. ft.1719 Doubletree Place, Mesquite, TX 75149
MLS# 21132272Listed by: REGAL, REALTORS - New
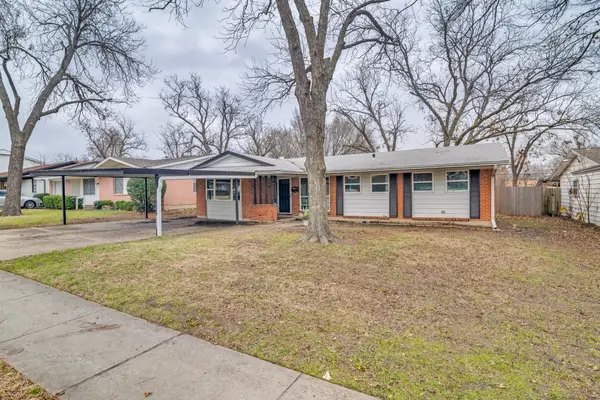 $255,000Active4 beds 2 baths1,373 sq. ft.
$255,000Active4 beds 2 baths1,373 sq. ft.3834 Emerald Drive, Mesquite, TX 75150
MLS# 21131981Listed by: EXP REALTY LLC - New
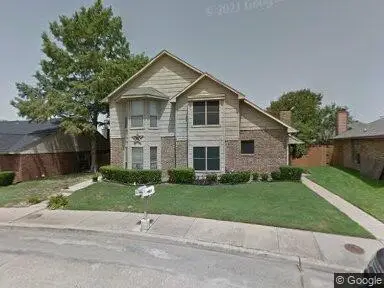 $219,500Active3 beds 2 baths1,204 sq. ft.
$219,500Active3 beds 2 baths1,204 sq. ft.1033 Morningside Court, Mesquite, TX 75150
MLS# 21131904Listed by: JENCO REAL ESTATE SERVICES - New
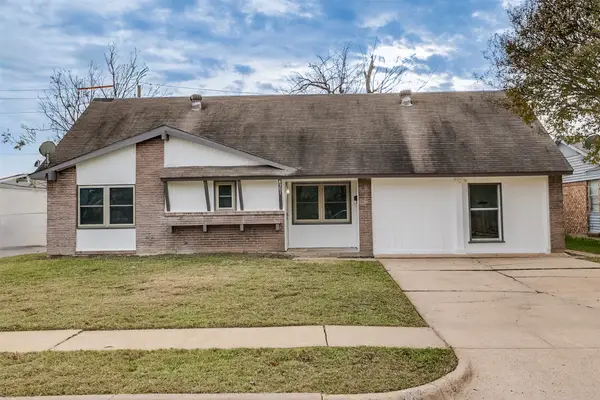 $299,999Active5 beds 2 baths2,315 sq. ft.
$299,999Active5 beds 2 baths2,315 sq. ft.4301 Oleander Trail, Mesquite, TX 75150
MLS# 21131523Listed by: REAL SENSE REAL ESTATE - New
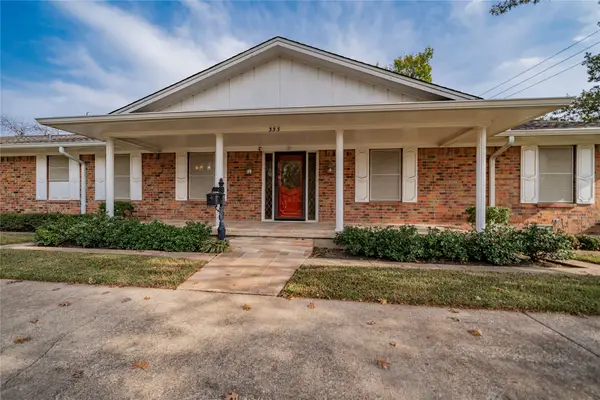 $420,000Active3 beds 3 baths2,078 sq. ft.
$420,000Active3 beds 3 baths2,078 sq. ft.333 Jasanda Way, Mesquite, TX 75149
MLS# 21126184Listed by: LEGACY & CO. REAL ESTATE LLC - New
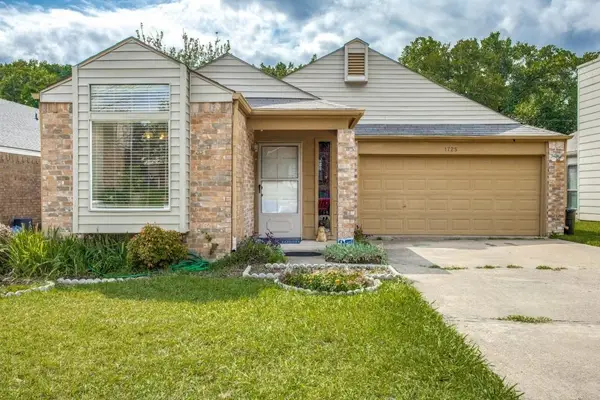 $250,000Active3 beds 2 baths1,450 sq. ft.
$250,000Active3 beds 2 baths1,450 sq. ft.1725 Lemonwood Circle, Mesquite, TX 75149
MLS# 21131316Listed by: HEART REALTY - New
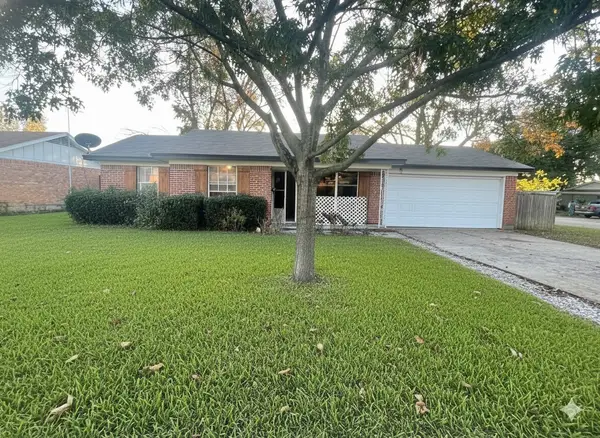 $215,000Active3 beds 1 baths1,000 sq. ft.
$215,000Active3 beds 1 baths1,000 sq. ft.4777 Sarazen Drive, Mesquite, TX 75150
MLS# 21127294Listed by: KELLER WILLIAMS REALTY - New
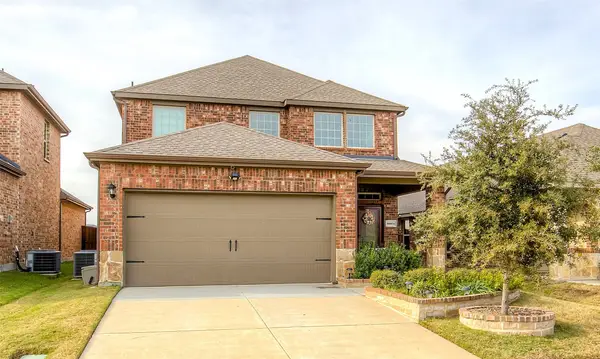 $369,900Active4 beds 3 baths2,587 sq. ft.
$369,900Active4 beds 3 baths2,587 sq. ft.3021 Karsen Lane, Mesquite, TX 75126
MLS# 21129508Listed by: MCDONALD REALTY TEAM - New
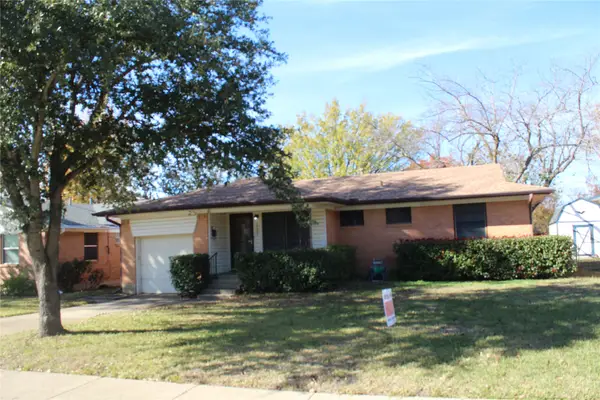 $225,000Active3 beds 2 baths1,202 sq. ft.
$225,000Active3 beds 2 baths1,202 sq. ft.1731 Buena Vista Street, Mesquite, TX 75149
MLS# 21130428Listed by: JULIE GREER REAL ESTATE - New
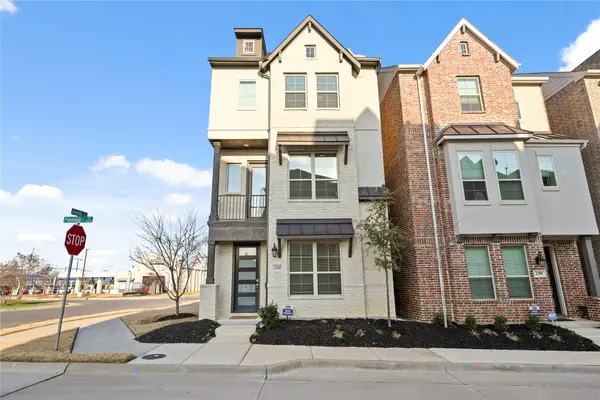 $400,000Active4 beds 4 baths2,259 sq. ft.
$400,000Active4 beds 4 baths2,259 sq. ft.2205 Palomino, Mesquite, TX 75149
MLS# 21129195Listed by: EXP REALTY
