2225 Fort Bliss Street, Mesquite, TX 75149
Local realty services provided by:Better Homes and Gardens Real Estate The Bell Group
Listed by:tanna pendleton972-850-8872
Office:northbrook realty group
MLS#:20903087
Source:GDAR
Price summary
- Price:$400,000
- Price per sq. ft.:$197.92
- Monthly HOA dues:$113.67
About this home
Urban living in a charming & conveniently located master plan community located 20 minutes from downtown Dallas. The Atlantic Floor Plan is a three-story urban home designed to maximize privacy and comfort. This home has an Elegant white brick exterior with a modern interior color scheme! On the second floor the large open concept floorplan, features a gourmet kitchen that includes a huge island with grey shaker cabinets and glass tile backsplash and opens to the dining and family room, the perfect space for entertaining. The owners suite has an oversized walk-in shower, his and her sinks, and a spacious walk-in closet. Ensuite baths and walk-in closets in both guest bedrooms. As you enter through the garage on the first floor, drop your belongings in the mud room with a bench and coat closet for convenience. In addition, the guest bedroom with a cozy window seat, full bath, second laundry room, and covered porch are also featured on the first floor. THIS IS FOR INVESTOR, LEASE IN PLACE TILL JUNE 2026.
Contact an agent
Home facts
- Year built:2022
- Listing ID #:20903087
- Added:177 day(s) ago
- Updated:October 09, 2025 at 11:35 AM
Rooms and interior
- Bedrooms:3
- Total bathrooms:4
- Full bathrooms:3
- Half bathrooms:1
- Living area:2,021 sq. ft.
Heating and cooling
- Cooling:Central Air
- Heating:Central
Structure and exterior
- Year built:2022
- Building area:2,021 sq. ft.
- Lot area:0.03 Acres
Schools
- High school:Westmesqui
- Middle school:Lanny Frasier
- Elementary school:Seabourn
Finances and disclosures
- Price:$400,000
- Price per sq. ft.:$197.92
New listings near 2225 Fort Bliss Street
- New
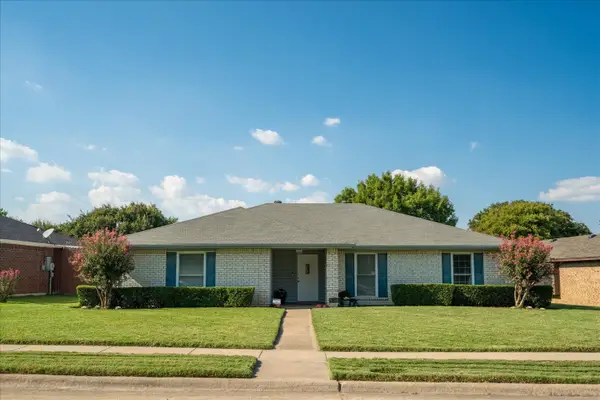 $284,999Active3 beds 2 baths1,516 sq. ft.
$284,999Active3 beds 2 baths1,516 sq. ft.1225 Devonshire Lane, Mesquite, TX 75150
MLS# 21081206Listed by: COLDWELL BANKER APEX, REALTORS - New
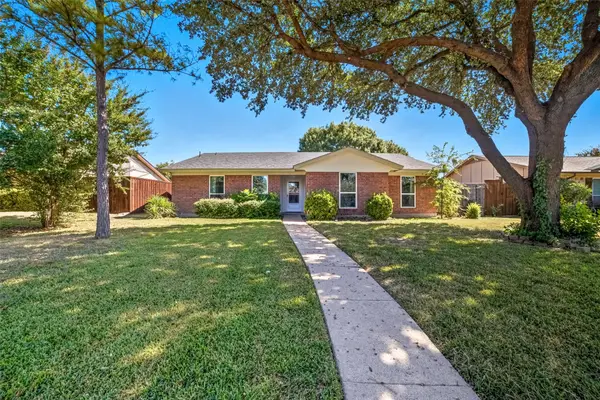 $256,000Active4 beds 2 baths1,455 sq. ft.
$256,000Active4 beds 2 baths1,455 sq. ft.1518 Creekwood Lane, Mesquite, TX 75149
MLS# 21080357Listed by: M&D REAL ESTATE - New
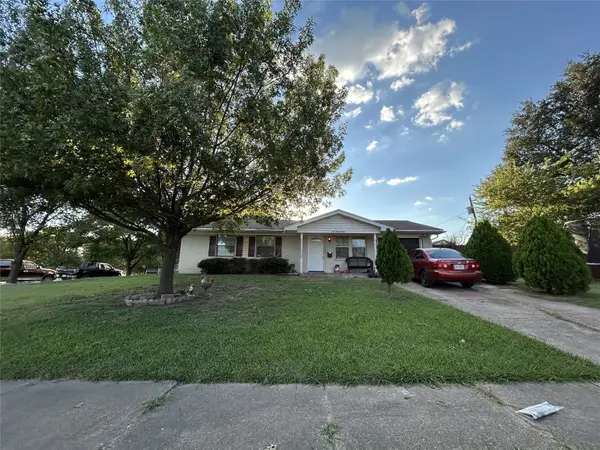 $240,000Active3 beds 1 baths936 sq. ft.
$240,000Active3 beds 1 baths936 sq. ft.2603 North Parkway, Mesquite, TX 75149
MLS# 21076319Listed by: HI VIEW REAL ESTATE - New
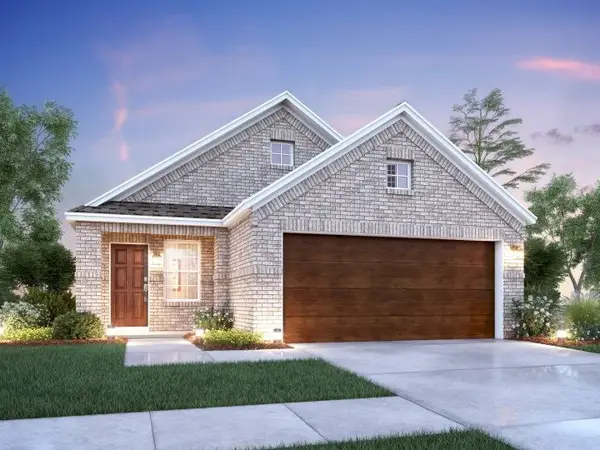 $340,564Active3 beds 2 baths1,622 sq. ft.
$340,564Active3 beds 2 baths1,622 sq. ft.2500 Russell Way, Mesquite, TX 75149
MLS# 21078358Listed by: ESCAPE REALTY - New
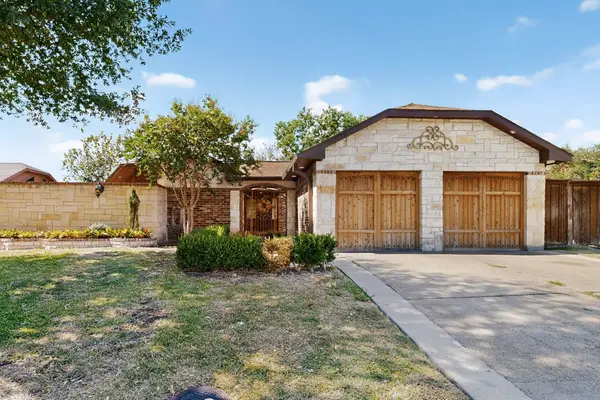 $379,000Active4 beds 2 baths2,088 sq. ft.
$379,000Active4 beds 2 baths2,088 sq. ft.2935 Independence Drive, Mesquite, TX 75150
MLS# 21077068Listed by: ONDEMAND REALTY - New
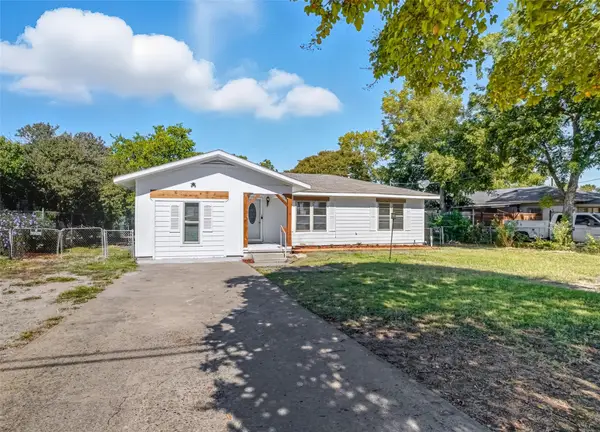 $259,999Active4 beds 2 baths1,300 sq. ft.
$259,999Active4 beds 2 baths1,300 sq. ft.2003 Hillview Street, Mesquite, TX 75149
MLS# 21081417Listed by: HOMESMART - New
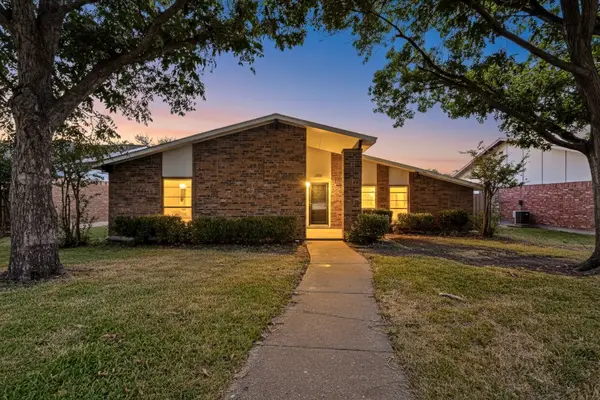 $245,000Active3 beds 2 baths2,011 sq. ft.
$245,000Active3 beds 2 baths2,011 sq. ft.4312 Crestover Drive, Mesquite, TX 75150
MLS# 21080179Listed by: MODERNEST REALTY LLC - New
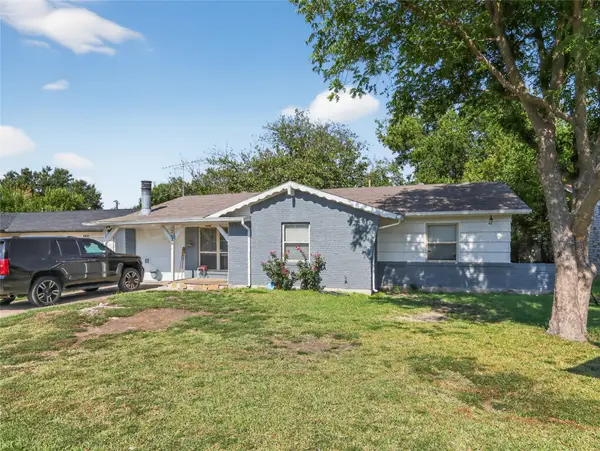 $250,000Active3 beds 2 baths1,473 sq. ft.
$250,000Active3 beds 2 baths1,473 sq. ft.2629 Greenland Drive, Mesquite, TX 75150
MLS# 21081244Listed by: EXP REALTY - New
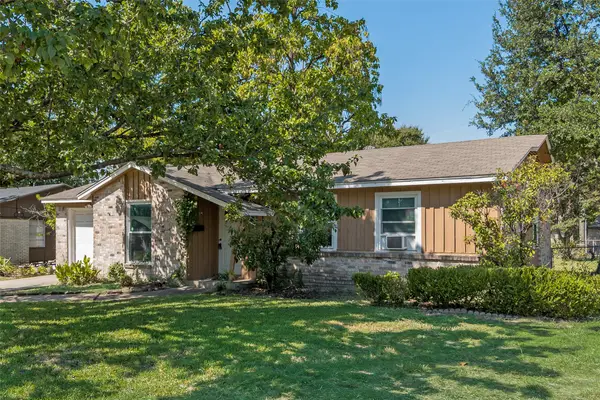 $195,000Active3 beds 2 baths1,052 sq. ft.
$195,000Active3 beds 2 baths1,052 sq. ft.2603 Greenhill Drive, Mesquite, TX 75150
MLS# 21080548Listed by: CENTURY 21 JUDGE FITE CO. - New
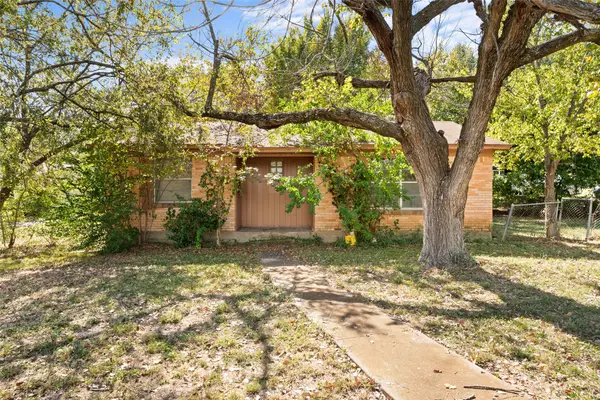 $138,000Active3 beds 1 baths957 sq. ft.
$138,000Active3 beds 1 baths957 sq. ft.1817 Grove Circle, Mesquite, TX 75149
MLS# 21071679Listed by: RE/MAX NEW HORIZON
