2510 Karla Drive, Mesquite, TX 75150
Local realty services provided by:Better Homes and Gardens Real Estate The Bell Group
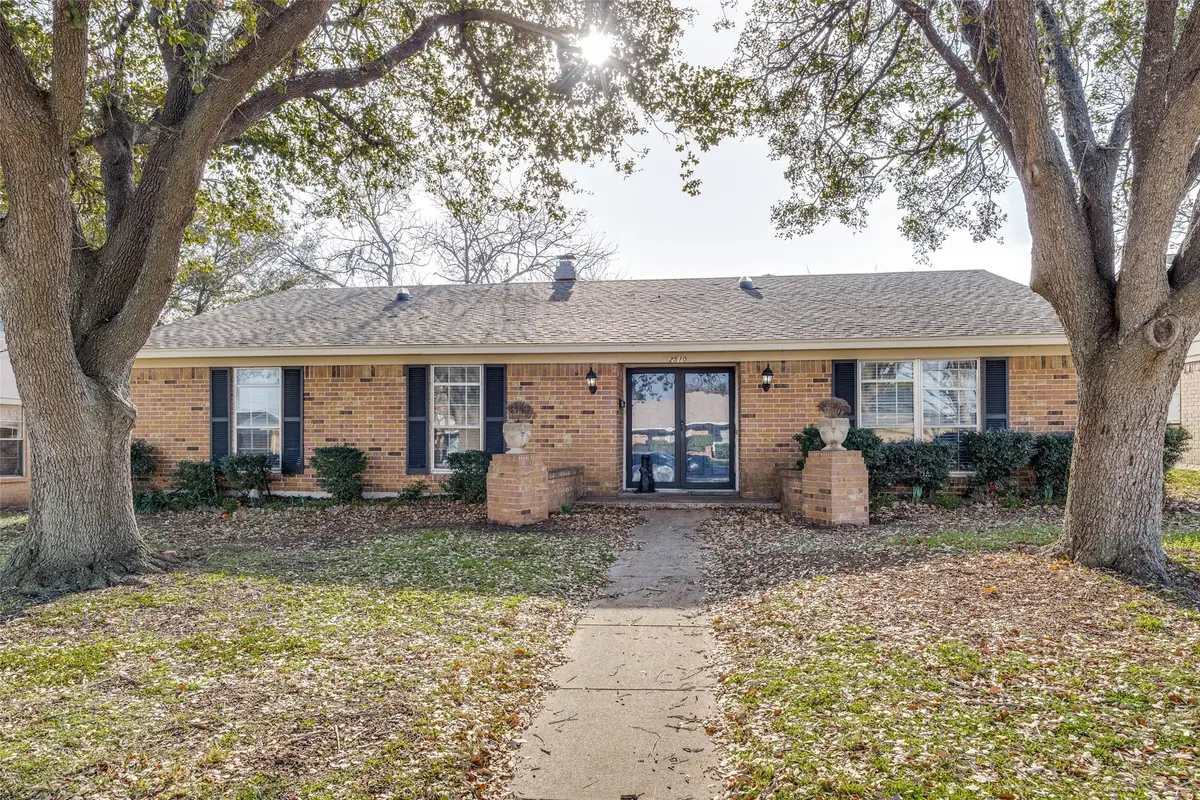

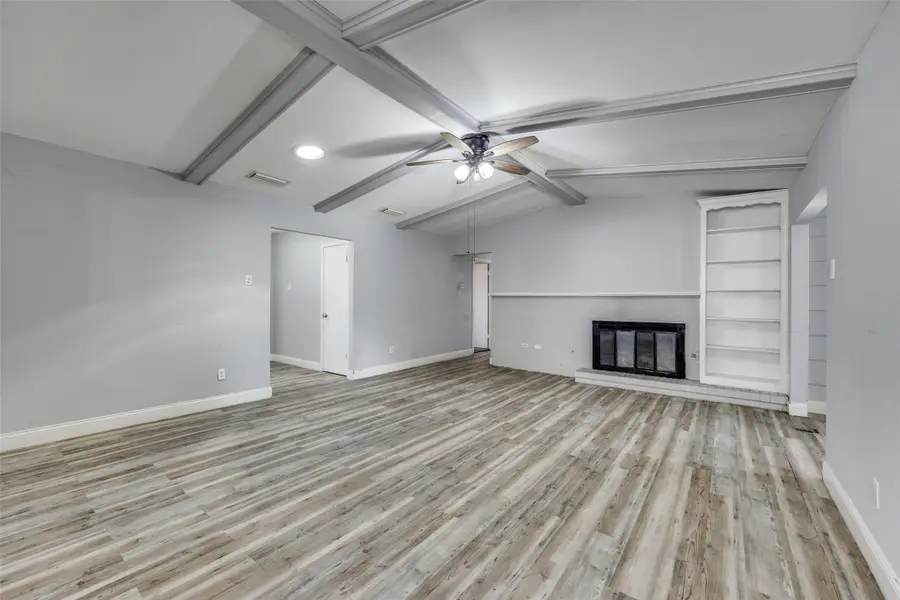
Listed by:jeannette avalos818-326-7682
Office:re/max dfw associates
MLS#:20844885
Source:GDAR
Price summary
- Price:$299,990
- Price per sq. ft.:$128.59
About this home
A must-see! Nestled in a desirable neighborhood, it offers both comfort and convenience—just minutes from Interstate 635, Town East Mall, and a variety of shopping, dining, and entertainment options.Inside, you'll find four spacious bedrooms and two bathrooms, along with an enclosed patio and a two-car garage. Custom built-ins in the living room and breakfast nook add character, while the updated kitchen features granite countertops, newer appliances, and an open-concept design perfect for entertaining. The primary suite boasts a dual-sink vanity and a walk-in shower for added luxury. Step outside to a large backyard with a mature tree, a board-on-board privacy fence, and a spacious shed—ideal for extra storage!
Located in the heart of Mesquite, this home provides easy access to schools, parks, and recreational spots such as Mesquite Golf Club, City Lake Park, and Samuell Farm. With its blend of modern updates and prime location, this home won’t last long!
Contact an agent
Home facts
- Year built:1974
- Listing Id #:20844885
- Added:181 day(s) ago
- Updated:August 11, 2025 at 05:41 PM
Rooms and interior
- Bedrooms:4
- Total bathrooms:2
- Full bathrooms:2
- Living area:2,333 sq. ft.
Heating and cooling
- Cooling:Central Air
- Heating:Central
Structure and exterior
- Roof:Composition
- Year built:1974
- Building area:2,333 sq. ft.
- Lot area:0.17 Acres
Schools
- High school:Northmesqu
- Middle school:Vanston
- Elementary school:Shands
Finances and disclosures
- Price:$299,990
- Price per sq. ft.:$128.59
- Tax amount:$7,841
New listings near 2510 Karla Drive
- New
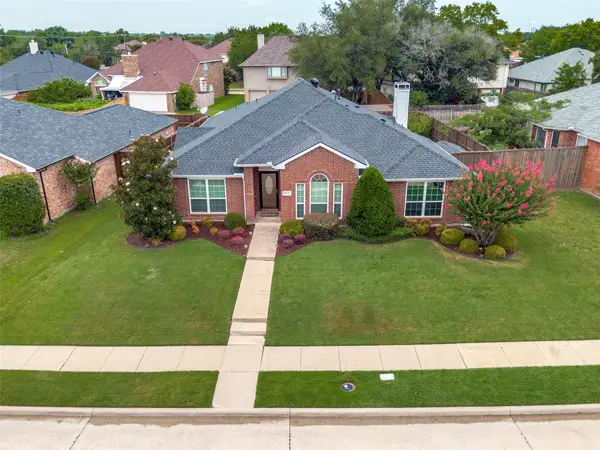 $389,900Active4 beds 2 baths2,189 sq. ft.
$389,900Active4 beds 2 baths2,189 sq. ft.2517 Hackberry Creek, Mesquite, TX 75181
MLS# 21023750Listed by: BB HOMES - New
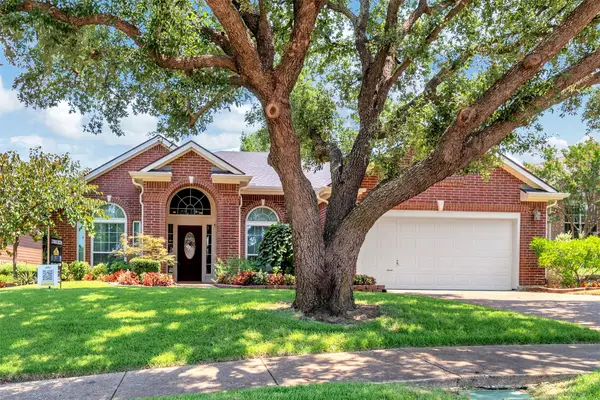 $369,900Active3 beds 2 baths2,264 sq. ft.
$369,900Active3 beds 2 baths2,264 sq. ft.4712 Millridge Drive, Mesquite, TX 75150
MLS# 21022388Listed by: JOE CLOUD & ASSOCIATES - New
 $285,000Active3 beds 2 baths1,934 sq. ft.
$285,000Active3 beds 2 baths1,934 sq. ft.4333 Woodbluff Drive, Mesquite, TX 75150
MLS# 21031213Listed by: LOCAL PRO REALTY LLC - New
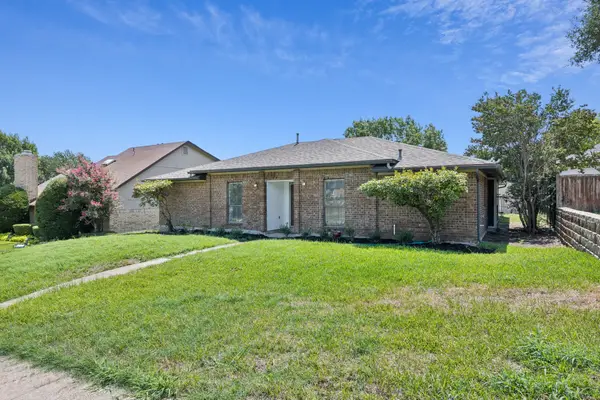 $308,000Active3 beds 2 baths1,690 sq. ft.
$308,000Active3 beds 2 baths1,690 sq. ft.4720 La Paz, Mesquite, TX 75150
MLS# 21024305Listed by: EBBY HALLIDAY, REALTORS - New
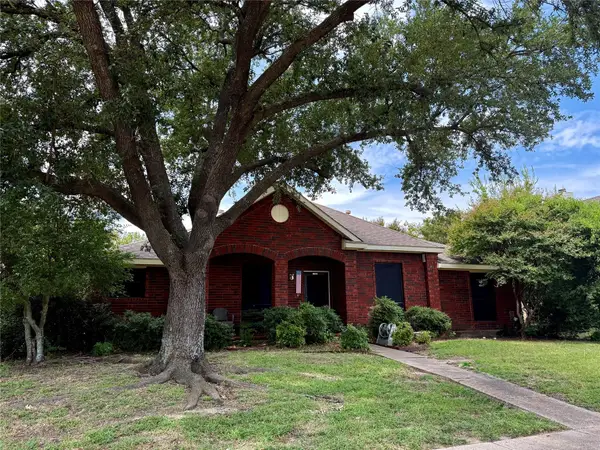 $250,000Active4 beds 2 baths2,175 sq. ft.
$250,000Active4 beds 2 baths2,175 sq. ft.813 Creek Valley Road, Mesquite, TX 75181
MLS# 21030926Listed by: REALTY OF AMERICA, LLC - New
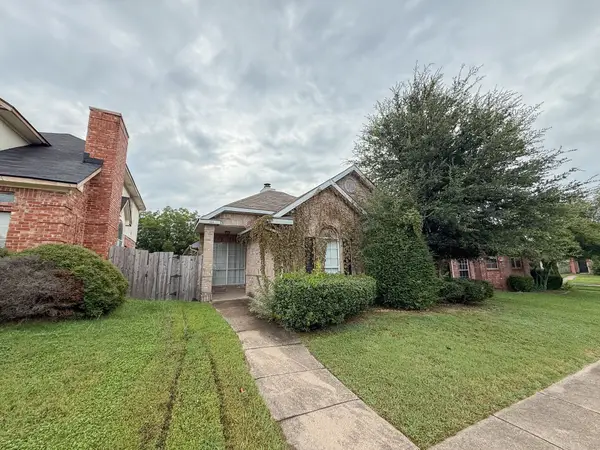 $229,000Active3 beds 2 baths1,276 sq. ft.
$229,000Active3 beds 2 baths1,276 sq. ft.920 Mossberg Lane, Mesquite, TX 75181
MLS# 21031480Listed by: APEX PROPERTY MANAGEMENT - New
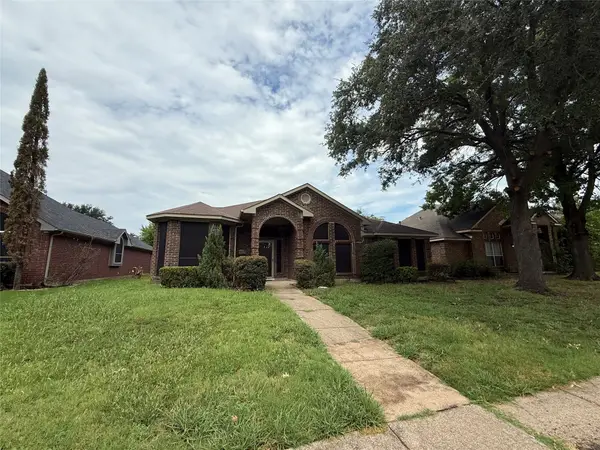 $229,999Active4 beds 2 baths2,029 sq. ft.
$229,999Active4 beds 2 baths2,029 sq. ft.1631 Ariel Drive, Mesquite, TX 75181
MLS# 21031380Listed by: APEX PROPERTY MANAGEMENT - New
 $280,000Active3 beds 2 baths1,646 sq. ft.
$280,000Active3 beds 2 baths1,646 sq. ft.3512 Gageway Court, Mesquite, TX 75150
MLS# 21031165Listed by: KELLER WILLIAMS REALTY - New
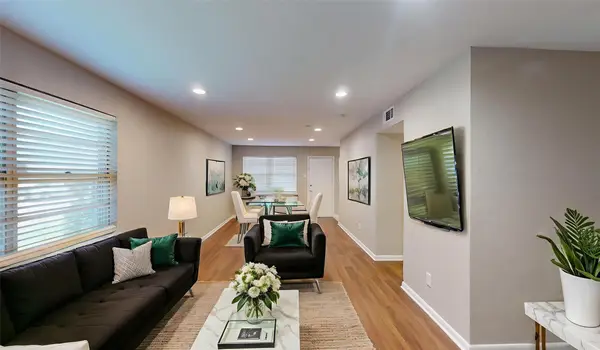 $238,708Active3 beds 2 baths1,378 sq. ft.
$238,708Active3 beds 2 baths1,378 sq. ft.4212 Ashwood Drive, Mesquite, TX 75150
MLS# 21031009Listed by: LISTING SPARK - Open Sun, 1 to 3pmNew
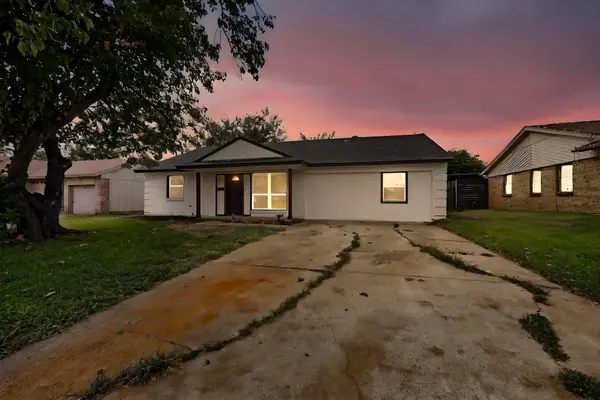 $289,000Active4 beds 3 baths1,680 sq. ft.
$289,000Active4 beds 3 baths1,680 sq. ft.2825 Bamboo Street, Mesquite, TX 75150
MLS# 21029186Listed by: JULIO ROMERO LLC, REALTORS

