2805 Sybil Drive, Mesquite, TX 75149
Local realty services provided by:Better Homes and Gardens Real Estate Lindsey Realty
Listed by: michael hershenberg, brandon hooley817-657-2470
Office: real broker, llc.
MLS#:20839361
Source:GDAR
Price summary
- Price:$356,000
- Price per sq. ft.:$143.32
About this home
Fabulous single-story home, recently remodeled to meet all of today's wants & desires, is conveniently located within walking distance to the nearby elementary school. Beautiful open floor plan is perfect for everyday living & entertaining. Off the entry is a stacked Formal Dining & Living, which could serve as a great game room. The living room features vaulted beamed ceilings & a dramatic floor-to-ceiling fireplace w-tile surround. The home boasts numerous recent updates including a new roof, new HVAC, new water heater, new luxury plank floors, completely renovated bathrooms, new faucets, designer lighting + new doors. Chef's Kitchen has been fully updated & is equipped w-SS apps + a large island! The guest bedrooms are generously sized, while the amazing Primary Suite includes an en-suite bath w-dual vessel sinks, a garden tub, a separate shower + 2 separate closets. The rear enclosed patio overlooks a huge, pool-sized yard & the home features a rear 2-car garage w-a new driveway.
Contact an agent
Home facts
- Year built:1980
- Listing ID #:20839361
- Added:612 day(s) ago
- Updated:January 11, 2026 at 12:35 PM
Rooms and interior
- Bedrooms:4
- Total bathrooms:2
- Full bathrooms:2
- Living area:2,484 sq. ft.
Heating and cooling
- Cooling:Ceiling Fans, Central Air, Electric
- Heating:Central, Natural Gas
Structure and exterior
- Roof:Composition
- Year built:1980
- Building area:2,484 sq. ft.
- Lot area:0.17 Acres
Schools
- High school:Westmesqui
- Middle school:Lanny Frasier
- Elementary school:Rugel
Finances and disclosures
- Price:$356,000
- Price per sq. ft.:$143.32
- Tax amount:$5,305
New listings near 2805 Sybil Drive
- New
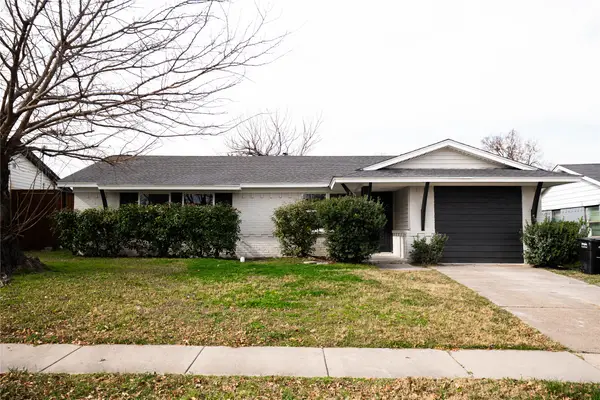 $255,000Active4 beds 3 baths1,428 sq. ft.
$255,000Active4 beds 3 baths1,428 sq. ft.3419 Palm Drive, Mesquite, TX 75150
MLS# 21150634Listed by: SU KAZA REALTY, LLC - New
 $225,000Active3 beds 3 baths1,666 sq. ft.
$225,000Active3 beds 3 baths1,666 sq. ft.821 Via Madonna, Mesquite, TX 75150
MLS# 21150160Listed by: KELLER WILLIAMS LEGACY - New
 $820,000Active0.54 Acres
$820,000Active0.54 Acres915 N Peachtree, Mesquite, TX 75149
MLS# 21150162Listed by: REALTY OF AMERICA, LLC - New
 $215,000Active3 beds 1 baths1,088 sq. ft.
$215,000Active3 beds 1 baths1,088 sq. ft.1429 Crestridge Drive, Mesquite, TX 75149
MLS# 21150255Listed by: VALUE PROPERTIES - New
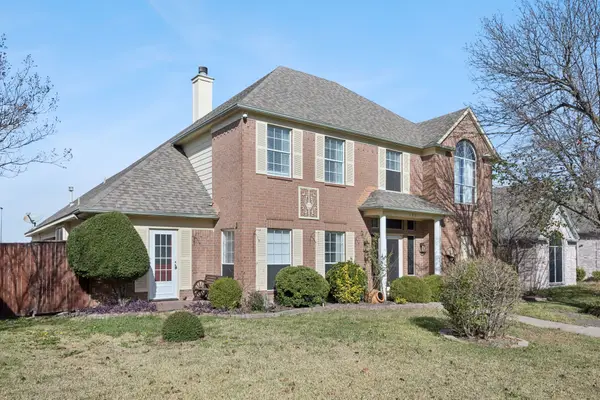 $370,000Active4 beds 3 baths2,611 sq. ft.
$370,000Active4 beds 3 baths2,611 sq. ft.2821 Clearmeadow Drive, Mesquite, TX 75181
MLS# 21139116Listed by: REAL BROKER, LLC - New
 $240,000Active5 beds 3 baths2,635 sq. ft.
$240,000Active5 beds 3 baths2,635 sq. ft.1416 Haney Lane, Mesquite, TX 75149
MLS# 21150166Listed by: REAL - Open Sun, 1 to 3pmNew
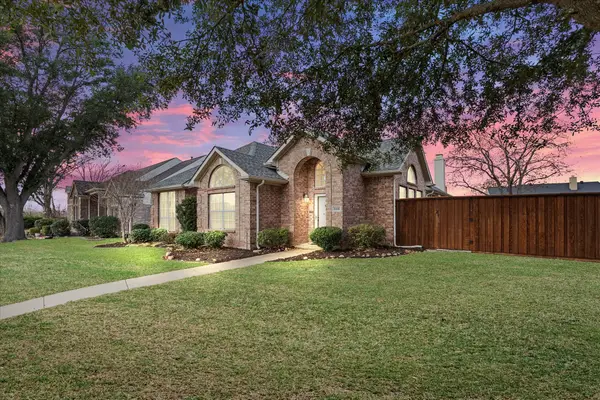 $300,000Active3 beds 2 baths1,722 sq. ft.
$300,000Active3 beds 2 baths1,722 sq. ft.2105 Highwood Street, Mesquite, TX 75181
MLS# 21148892Listed by: COLDWELL BANKER APEX, REALTORS - New
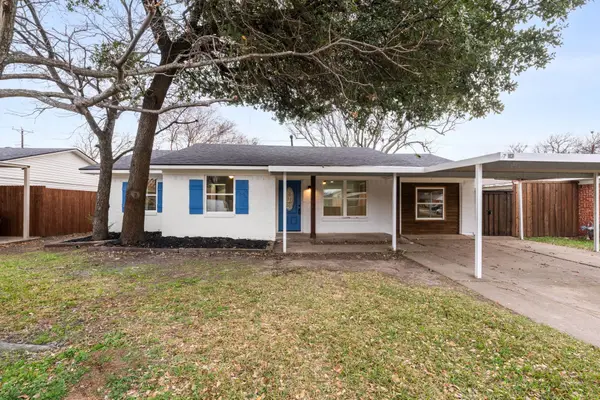 $275,000Active4 beds 2 baths1,319 sq. ft.
$275,000Active4 beds 2 baths1,319 sq. ft.1831 Lee Street, Mesquite, TX 75149
MLS# 21149659Listed by: VALUE PROPERTIES - New
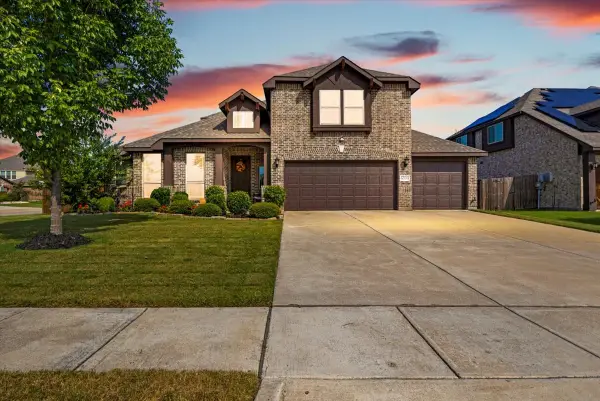 $499,000Active4 beds 3 baths3,250 sq. ft.
$499,000Active4 beds 3 baths3,250 sq. ft.6300 Subbury Lane, Mesquite, TX 75181
MLS# 21141972Listed by: REALTY ONE GROUP ROSE - New
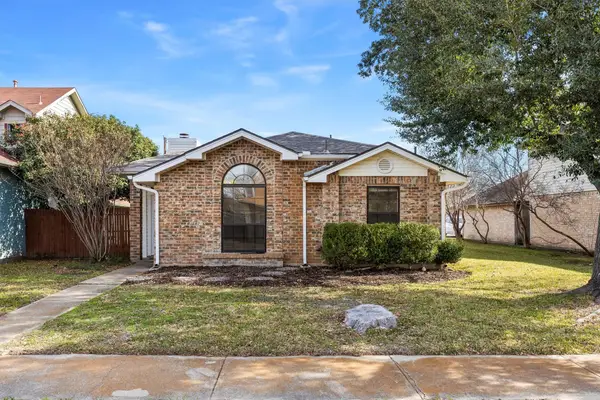 $220,000Active2 beds 2 baths1,172 sq. ft.
$220,000Active2 beds 2 baths1,172 sq. ft.700 Rancho Drive, Mesquite, TX 75149
MLS# 21147432Listed by: INTEGRITY PLUS REALTY LLC
