2904 Abston Drive, Mesquite, TX 75150
Local realty services provided by:Better Homes and Gardens Real Estate Rhodes Realty
2904 Abston Drive,Mesquite, TX 75150
$264,900Last list price
- 3 Beds
- 2 Baths
- - sq. ft.
- Single family
- Sold
Listed by: marlaine juett214-566-6935
Office: keller williams central
MLS#:21050402
Source:GDAR
Sorry, we are unable to map this address
Price summary
- Price:$264,900
About this home
JUST REDUCED! DON'T LET THIS ONE GET AWAY! Step into this BEAUTIFULLY MAINTAINED home featuring VINYL PLANK FLOORING throughout the main living areas, combining warmth with practicality. The living room is enhanced by classic millwork, including CROWN, PICTURE FRAME, AND CHAIR RAIL MOULDINGS. The charming kitchen showcases a GRANITE ISLAND with casual seating that invites family and friends to gather. UPDATED DISHWASHER, RANGE, AND VENT-A-HOOD. An OVERSIZED FAMILY AND GAME ROOM features a FULL 5x7 BAR with cabinetry and mini refrigerator, creating the ULTIMATE SPACE FOR ENTERTAINING, with the added flexibility to convert the game room back to a garage, accommodating changing needs over time. Retreat to your LUXURIOUS ENSUITE BATH offering designer tile, built-in shelving, a 5' OVERSIZED WALK-IN SHOWER, and DOUBLE VANITIES with a dedicated makeup area. The secondary bath is equally impressive with decorative tile accents and a relaxing JETTED TUB. A large well-constructed CARPORT provides excellent covered parking, adding everyday convenience and functionality. The BACKYARD OASIS is complete with 8' BOARD-ON-BOARD CEDAR FENCING and a fabulous SPILLWAY WATERFALL. A FULL-SIZE PATIO BAR creates the perfect spot for outdoor living, while a LARGE OUTDOOR STORAGE ROOM offers space for tools, seasonal décor, or even a workshop. A dedicated garden area provides the perfect space for planting herbs, vegetables, or seasonal flowers. Additional recent UPDATES INCLUDE VINYL SIDING, ROOF, HVAC, AND ELECTRICAL PANEL UPDATES. Conveniently located near schools, shopping, and highways for easy commutes. Don’t miss your opportunity to own this wonderful home with OVER 1,700 SQUARE FEET at an UNBELIEVABLE PRICE! This one has it all—the only thing missing is you!
Contact an agent
Home facts
- Year built:1968
- Listing ID #:21050402
- Added:169 day(s) ago
- Updated:February 21, 2026 at 02:48 PM
Rooms and interior
- Bedrooms:3
- Total bathrooms:2
- Full bathrooms:2
Heating and cooling
- Cooling:Ceiling Fans, Central Air, Electric
- Heating:Central
Structure and exterior
- Roof:Composition
- Year built:1968
Schools
- High school:Northmesqu
- Middle school:Mcdonald
- Elementary school:Range
Finances and disclosures
- Price:$264,900
- Tax amount:$5,918
New listings near 2904 Abston Drive
- New
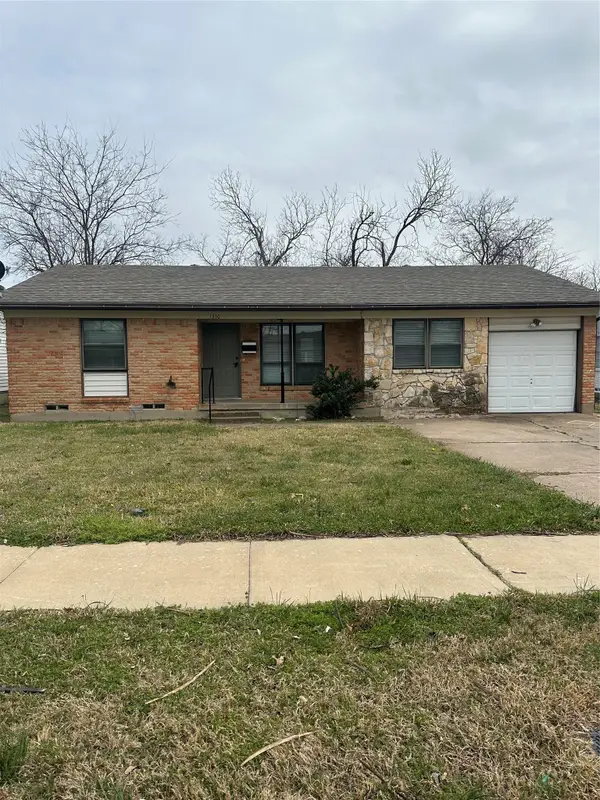 $250,000Active4 beds 7 baths1,543 sq. ft.
$250,000Active4 beds 7 baths1,543 sq. ft.1310 Summit Street, Mesquite, TX 75149
MLS# 21186716Listed by: RE/MAX PREMIER - New
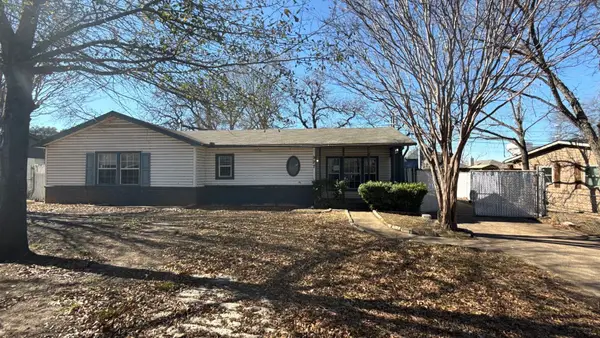 $150,000Active3 beds 1 baths1,374 sq. ft.
$150,000Active3 beds 1 baths1,374 sq. ft.927 Powell Road, Mesquite, TX 75149
MLS# 21185766Listed by: REAL ESTATE DIPLOMATS - Open Sun, 12 to 2pmNew
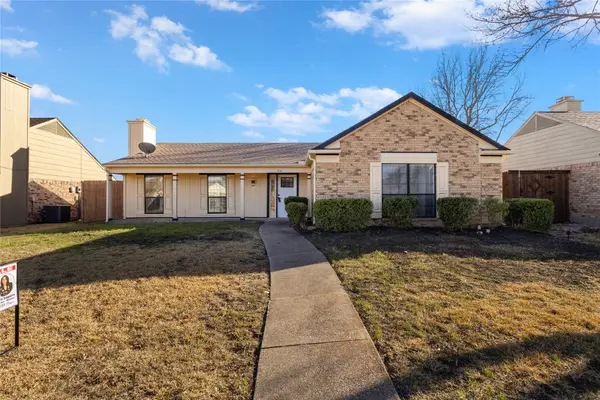 $299,000Active3 beds 2 baths1,574 sq. ft.
$299,000Active3 beds 2 baths1,574 sq. ft.314 Southerland Avenue, Mesquite, TX 75150
MLS# 21186587Listed by: DECORATIVE REAL ESTATE - New
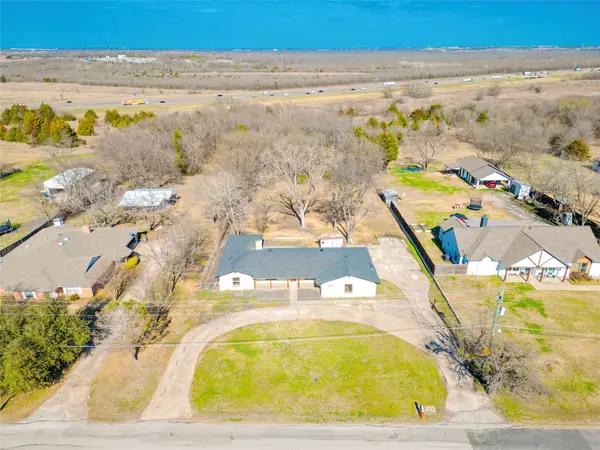 $499,000Active3 beds 3 baths2,624 sq. ft.
$499,000Active3 beds 3 baths2,624 sq. ft.6300 Lumley Road, Mesquite, TX 75181
MLS# 21186592Listed by: MONUMENT REALTY - New
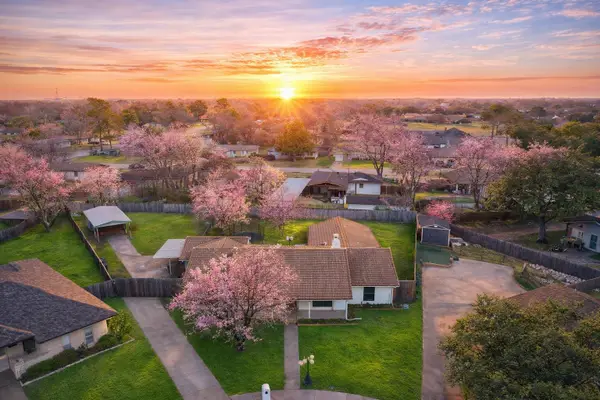 $424,900Active4 beds 3 baths2,644 sq. ft.
$424,900Active4 beds 3 baths2,644 sq. ft.828 Norton Circle, Mesquite, TX 75149
MLS# 21178967Listed by: KELLER WILLIAMS CENTRAL - New
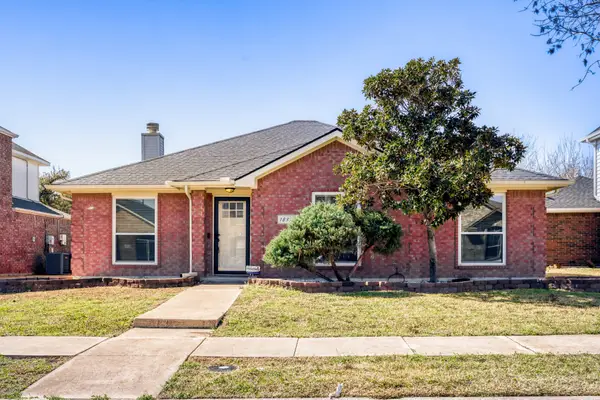 $275,000Active3 beds 2 baths1,316 sq. ft.
$275,000Active3 beds 2 baths1,316 sq. ft.1837 Cool Springs Drive, Mesquite, TX 75181
MLS# 21166484Listed by: KELLER WILLIAMS REALTY - New
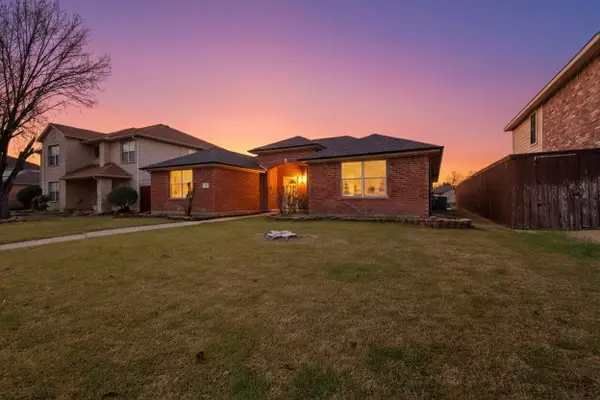 $295,000Active3 beds 2 baths1,729 sq. ft.
$295,000Active3 beds 2 baths1,729 sq. ft.1814 Cedar Ridge Drive, Mesquite, TX 75181
MLS# 21185534Listed by: RE/MAX DFW ASSOCIATES - New
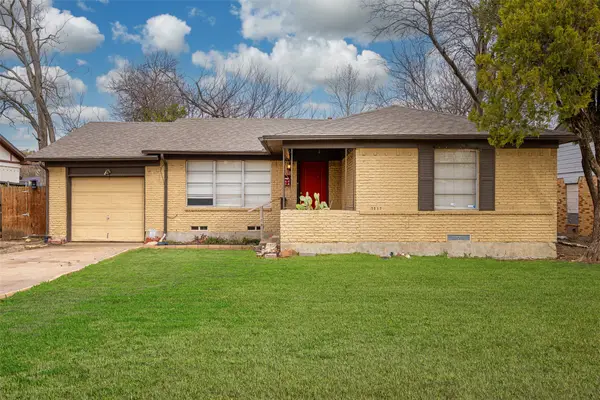 $179,000Active3 beds 2 baths1,190 sq. ft.
$179,000Active3 beds 2 baths1,190 sq. ft.3517 Gray Drive, Mesquite, TX 75150
MLS# 21185933Listed by: INTEGRITY PLUS REALTY LLC - New
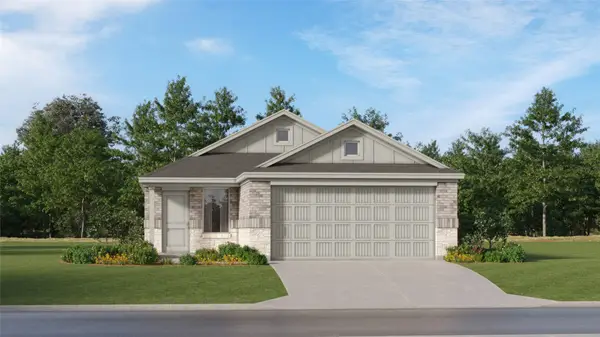 $262,999Active4 beds 2 baths1,656 sq. ft.
$262,999Active4 beds 2 baths1,656 sq. ft.115 Wild Rose Drive, Mesquite, TX 75181
MLS# 21186154Listed by: TURNER MANGUM,LLC - New
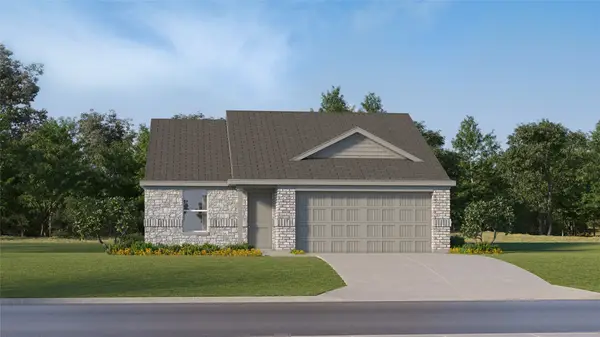 $278,999Active4 beds 2 baths1,720 sq. ft.
$278,999Active4 beds 2 baths1,720 sq. ft.107 Granite Falls Road, Mesquite, TX 75181
MLS# 21186162Listed by: TURNER MANGUM,LLC

