3200 Elmwood Drive, Mesquite, TX 75181
Local realty services provided by:Better Homes and Gardens Real Estate Lindsey Realty
Listed by: pam hudsonpam@peakpointhomestx.com
Office: peak point real estate
MLS#:21115689
Source:GDAR
Price summary
- Price:$325,000
- Price per sq. ft.:$138.71
About this home
Welcome to 3200 Elmwood Dr, a spacious 4-bedroom, 2-bath home with a hard-to-find 3-car garage and an oversized backyard—offering incredible space and opportunity in the heart of Mesquite!
Step inside to a bright, open living area featuring large windows that overlook the backyard, a cozy fireplace, and plenty of room for multiple furniture layouts. The kitchen offers an abundance of cabinetry, an extended breakfast bar, stainless steel cooking appliances, and a functional layout perfect for meal prep or gatherings. A separate laundry room with storage adds everyday convenience.
The private primary suite is generously sized and features an en-suite bath with dual vanities, a soaking tub, separate shower, and a large walk-in closet. Secondary bedrooms offer comfortable space for family, guests, or a home office.
Out back, you’ll love the expansive yard—ideal for play, pets, or future outdoor projects. The covered carport-style 3-car garage provides excellent parking and storage options, with an extended driveway for additional vehicles.
Located near schools, parks, retail, and major highways, this home combines space, convenience, and value. With a little cosmetic updating, it’s ready to become your dream home!
Contact an agent
Home facts
- Year built:2000
- Listing ID #:21115689
- Added:42 day(s) ago
- Updated:January 02, 2026 at 08:26 AM
Rooms and interior
- Bedrooms:4
- Total bathrooms:2
- Full bathrooms:2
- Living area:2,343 sq. ft.
Heating and cooling
- Cooling:Ceiling Fans, Central Air, Electric
- Heating:Central, Natural Gas
Structure and exterior
- Roof:Composition
- Year built:2000
- Building area:2,343 sq. ft.
- Lot area:0.29 Acres
Schools
- High school:Horn
- Middle school:Terry
- Elementary school:Pirrung
Finances and disclosures
- Price:$325,000
- Price per sq. ft.:$138.71
- Tax amount:$8,032
New listings near 3200 Elmwood Drive
- Open Sun, 1 to 3pmNew
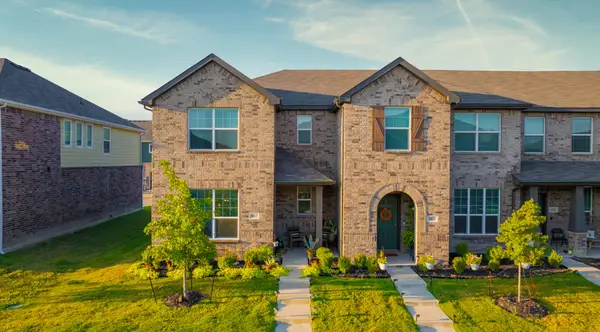 $299,000Active3 beds 3 baths1,716 sq. ft.
$299,000Active3 beds 3 baths1,716 sq. ft.2817 Bellflower Drive, Mesquite, TX 75150
MLS# 21142136Listed by: MONUMENT REALTY - New
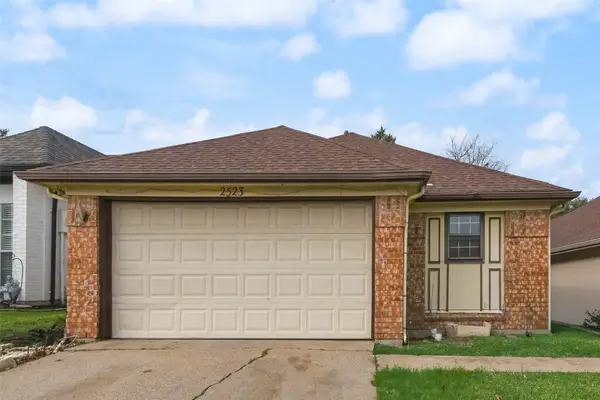 $240,000Active3 beds 2 baths1,422 sq. ft.
$240,000Active3 beds 2 baths1,422 sq. ft.2523 Beverly Hills Lane, Mesquite, TX 75150
MLS# 21141543Listed by: SELECT REALTY - New
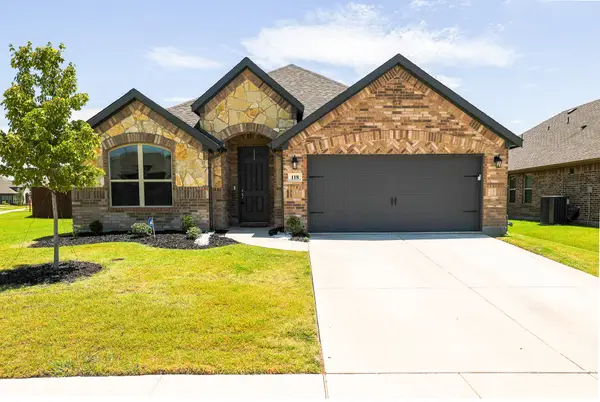 $420,000Active4 beds 2 baths2,057 sq. ft.
$420,000Active4 beds 2 baths2,057 sq. ft.118 Sycamore Street, Balch Springs, TX 75181
MLS# 21142101Listed by: KELLER WILLIAMS PROSPER CELINA - New
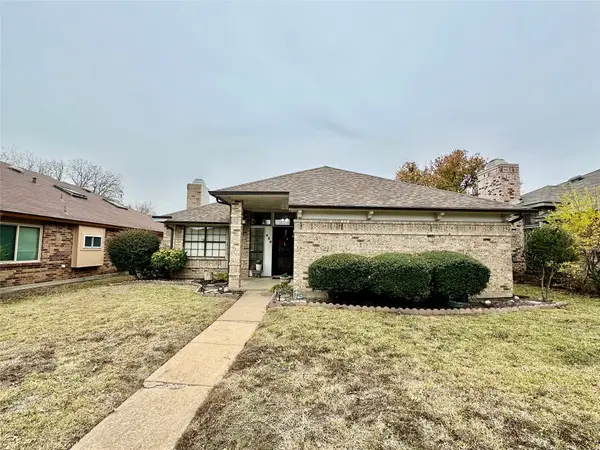 $219,900Active3 beds 2 baths1,564 sq. ft.
$219,900Active3 beds 2 baths1,564 sq. ft.426 Running Brook Lane, Mesquite, TX 75149
MLS# 21135509Listed by: PREMIER LEGACY REAL ESTATE LLC - New
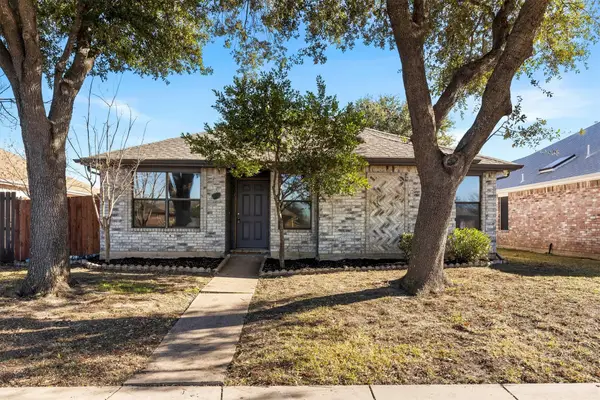 $235,000Active3 beds 2 baths1,251 sq. ft.
$235,000Active3 beds 2 baths1,251 sq. ft.1412 Spicewood Drive, Mesquite, TX 75181
MLS# 21139179Listed by: LEGACY BUYER PARTNERS - New
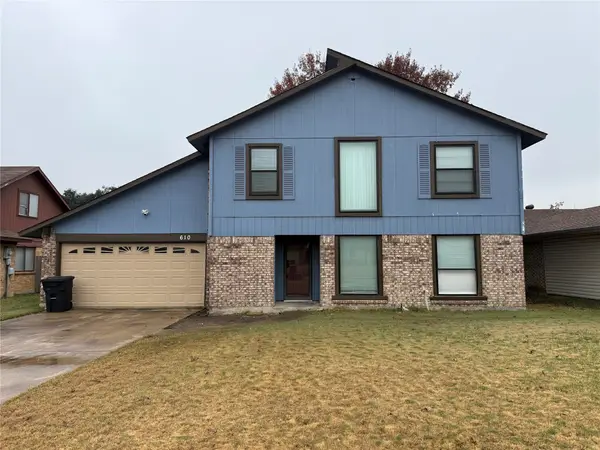 $229,900Active3 beds 3 baths1,715 sq. ft.
$229,900Active3 beds 3 baths1,715 sq. ft.610 Via Corona, Mesquite, TX 75150
MLS# 21141461Listed by: PPMG OF TEXAS, LLC - New
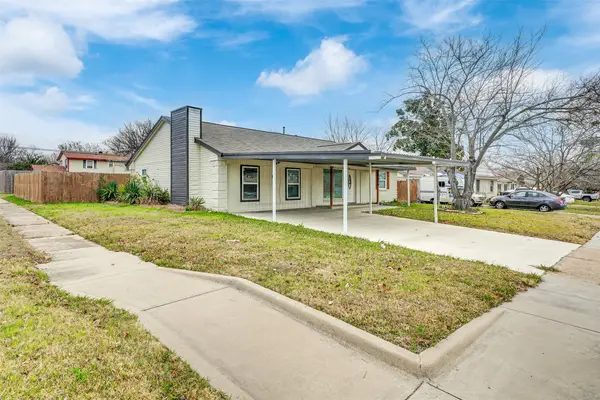 $335,000Active3 beds 2 baths1,680 sq. ft.
$335,000Active3 beds 2 baths1,680 sq. ft.2828 Bamboo Street, Mesquite, TX 75150
MLS# 21141150Listed by: AVIGNON REALTY - New
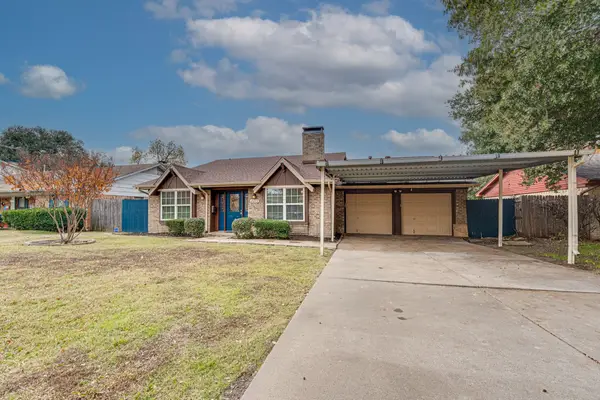 $285,000Active4 beds 2 baths1,828 sq. ft.
$285,000Active4 beds 2 baths1,828 sq. ft.4835 Stallcup Drive, Mesquite, TX 75150
MLS# 21139233Listed by: SIGNATURE PROPERTIES OF TEXAS - New
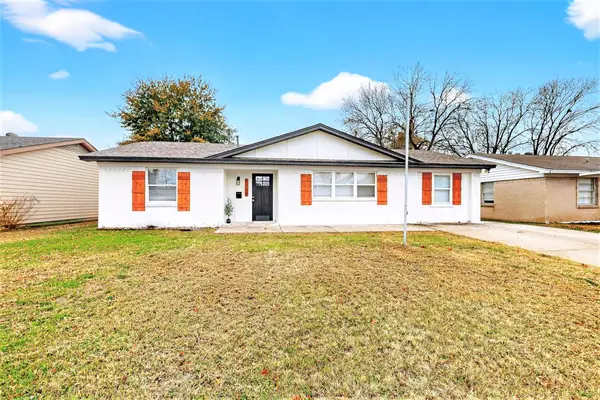 $214,900Active3 beds 1 baths1,250 sq. ft.
$214,900Active3 beds 1 baths1,250 sq. ft.1108 Ashland Drive, Mesquite, TX 75149
MLS# 21137506Listed by: PERPETUAL REALTY GROUP LLC - New
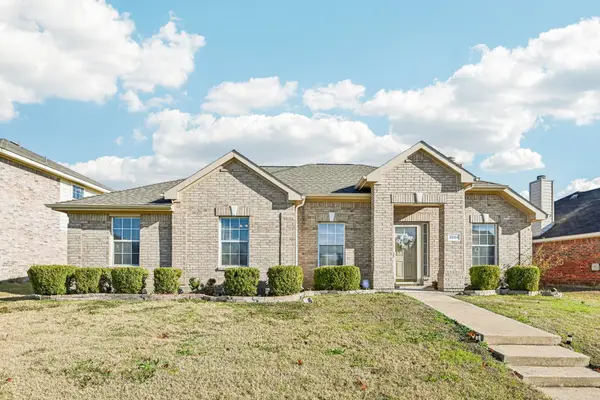 $280,000Active3 beds 2 baths1,918 sq. ft.
$280,000Active3 beds 2 baths1,918 sq. ft.3204 Pecan Crossing, Mesquite, TX 75181
MLS# 21139399Listed by: KELLER WILLIAMS FRISCO STARS
