3413 Perman Drive, Mesquite, TX 75126
Local realty services provided by:Better Homes and Gardens Real Estate The Bell Group
Listed by: krissy mireles512-903-1121
Office: exp realty llc.
MLS#:21072900
Source:GDAR
Price summary
- Price:$289,777
- Price per sq. ft.:$163.25
- Monthly HOA dues:$31.67
About this home
WELCOME HOME TO This STYLISH MODERN CONTEMPORARY FEEL OPEN CONCEPT HOME! Nestled in the highly sought-after TRAILWIND COMMUNITY, this beautifully maintained home perfectly blends thoughtful design with modern elegance. EVERY DETAIL HAS BEEN CAREFULLY CURATED TO OFFER BOTH FUNCTION AND FLAIR, CREATING A WARM, INVITING ATMOSPHERE THAT FEELS LIKE HOME THE MOMENT YOU WALK IN. Step inside to discover a BRIGHT, OPEN-CONCEPT FLOOR PLAN WHERE THE LIVING ROOM, DINING AREA, AND KITCHEN FLOW SEAMLESSLY TOGETHER—IDEAL FOR EVERYDAY LIVING AND EFFORTLESS ENTERTAINING. A MODERN ELECTRIC FIREPLACE with sleek shelving, built in LED lights and a TV feature wall sets the tone for cozy gatherings and contemporary charm. The CHEF-INSPIRED KITCHEN boasts granite countertops, stainless steel appliances, and abundant cabinetry to keep everything STYLISHLY ORGANIZED. Retreat to the spacious master suite, complete with a walk-in closet and a private en-suite bath for your own SERENE ESCAPE. Secondary bedrooms provide comfort and flexibility, perfect for family, guests, or a home office. OUTSIDE, ENJOY AN OVERSIZED BACKYARD WITH A COVERED PATIO, OFFERING THE PERFECT SPACE FOR RELAXING EVENINGS OR WEEKEND BARBECUES. With true pride of ownership evident throughout, this home is move-in ready and waiting for its next chapter. CONVENIENTLY LOCATED NEAR SHOPPING, DINING, AND MAJOR COMMUTER ROUTES, YOU’LL LOVE THE EASY ACCESS TO MESQUITE, DALLAS, AND BEYOND. IMPECCABLE. INVITING. INSPIRED. THIS TRAILWIND TREASURE IS EVERYTHING YOU’VE BEEN LOOKING FOR!!! SCHEDULE YOUR SHOWING TODAY!
Contact an agent
Home facts
- Year built:2022
- Listing ID #:21072900
- Added:43 day(s) ago
- Updated:November 22, 2025 at 12:41 PM
Rooms and interior
- Bedrooms:4
- Total bathrooms:2
- Full bathrooms:2
- Living area:1,775 sq. ft.
Heating and cooling
- Heating:Central, Electric
Structure and exterior
- Year built:2022
- Building area:1,775 sq. ft.
- Lot area:0.13 Acres
Schools
- High school:Forney
- Middle school:Warren
- Elementary school:Smith
Finances and disclosures
- Price:$289,777
- Price per sq. ft.:$163.25
- Tax amount:$6,861
New listings near 3413 Perman Drive
- New
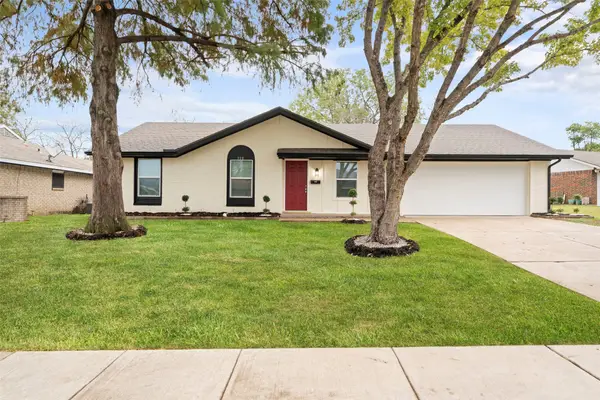 $309,900Active4 beds 2 baths1,422 sq. ft.
$309,900Active4 beds 2 baths1,422 sq. ft.308 Starling Drive, Mesquite, TX 75149
MLS# 21118718Listed by: ULTIMA REAL ESTATE - New
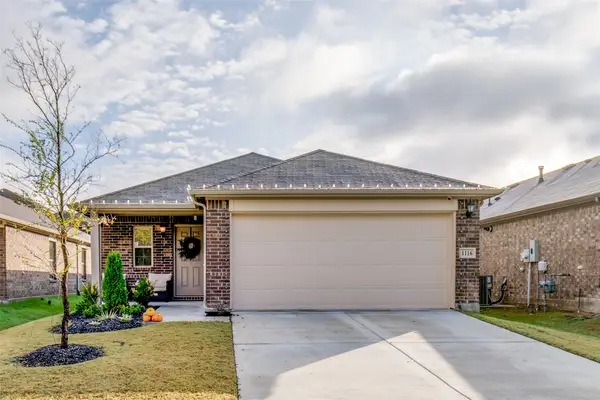 $335,000Active3 beds 3 baths1,697 sq. ft.
$335,000Active3 beds 3 baths1,697 sq. ft.1116 Aragon Trail, Mesquite, TX 75149
MLS# 21118373Listed by: LPT REALTY, LLC - New
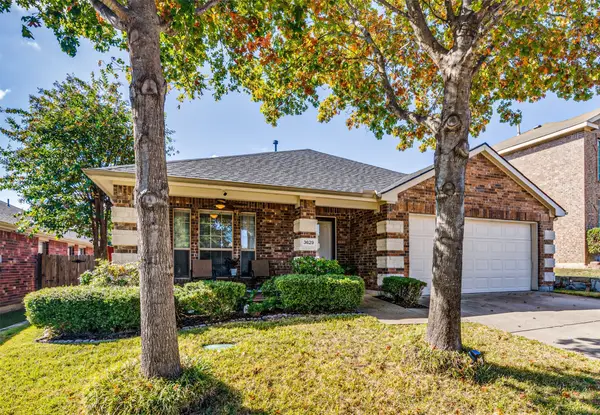 $339,000Active3 beds 2 baths2,066 sq. ft.
$339,000Active3 beds 2 baths2,066 sq. ft.3629 Swallow Drive, Mesquite, TX 75181
MLS# 21109089Listed by: KELLER WILLIAMS REALTY DPR - New
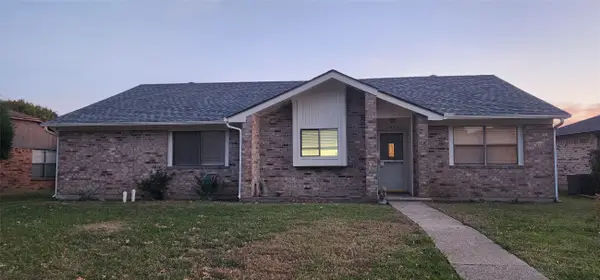 $259,500Active3 beds 2 baths1,496 sq. ft.
$259,500Active3 beds 2 baths1,496 sq. ft.1002 Arborside Drive, Mesquite, TX 75150
MLS# 21111724Listed by: EVEREST REALTY - New
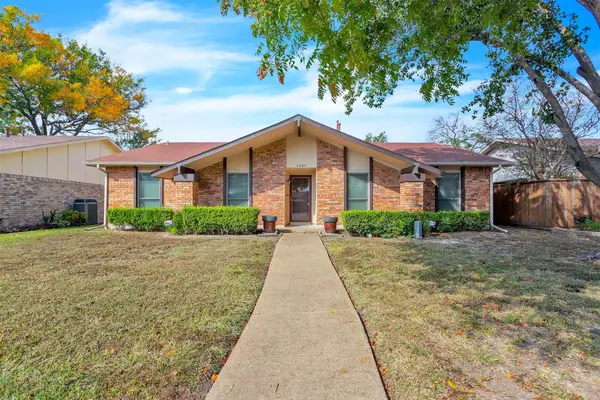 $297,999Active4 beds 2 baths1,934 sq. ft.
$297,999Active4 beds 2 baths1,934 sq. ft.4205 Arbor Drive, Mesquite, TX 75150
MLS# 21117940Listed by: COLDWELL BANKER APEX, REALTORS - New
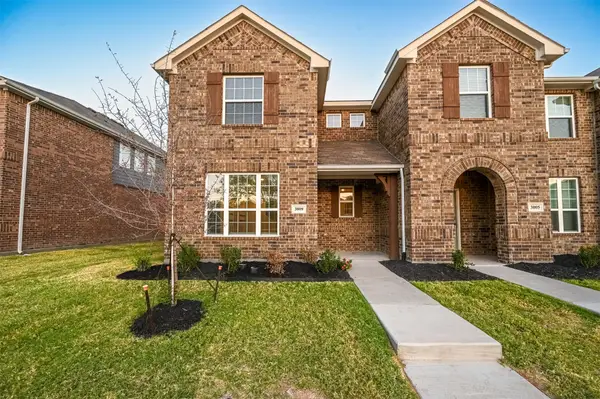 $289,500Active3 beds 3 baths1,714 sq. ft.
$289,500Active3 beds 3 baths1,714 sq. ft.3009 Percheron Drive, Mesquite, TX 75150
MLS# 21118516Listed by: MCCAW PROPERTIES - New
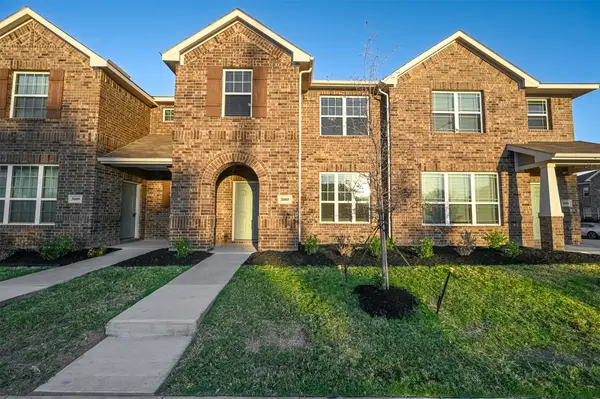 $288,000Active2 beds 3 baths1,767 sq. ft.
$288,000Active2 beds 3 baths1,767 sq. ft.3005 Percheron Drive, Mesquite, TX 75150
MLS# 21118536Listed by: MCCAW PROPERTIES - New
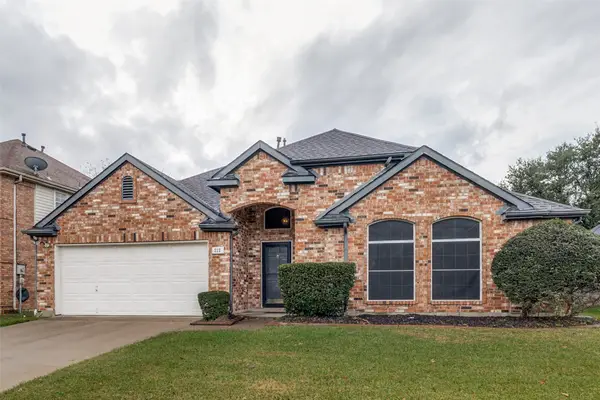 $279,000Active3 beds 2 baths1,689 sq. ft.
$279,000Active3 beds 2 baths1,689 sq. ft.312 El Rio Drive, Mesquite, TX 75150
MLS# 21117420Listed by: JOHN D'ANGELO, INC. - Open Sat, 12 to 2pmNew
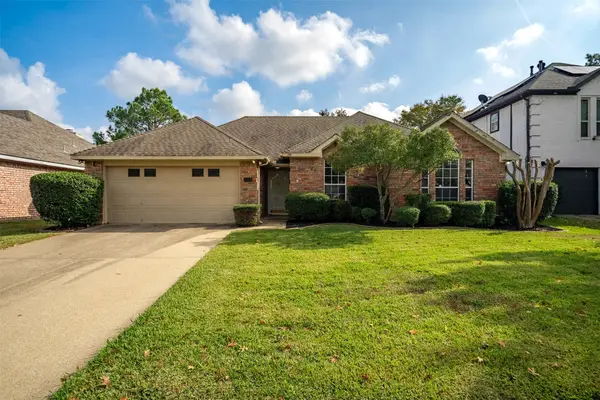 $295,000Active3 beds 2 baths1,576 sq. ft.
$295,000Active3 beds 2 baths1,576 sq. ft.208 Loma Alta Drive, Mesquite, TX 75150
MLS# 21105873Listed by: ORCHARD BROKERAGE - New
 $290,000Active4 beds 2 baths2,216 sq. ft.
$290,000Active4 beds 2 baths2,216 sq. ft.4720 Shands Drive, Mesquite, TX 75150
MLS# 21117995Listed by: RENDON REALTY, LLC
