3704 Hilton Drive, Mesquite, TX 75150
Local realty services provided by:Better Homes and Gardens Real Estate Lindsey Realty
Listed by: monica pineda214-566-0156
Office: rad realty group llc.
MLS#:21103453
Source:GDAR
Price summary
- Price:$305,000
- Price per sq. ft.:$180.26
About this home
Welcome to this stunning fully remodeled 3-bedroom, 2-bath home! This property has been beautifully updated inside and out with quality craftsmanship and modern design. Enjoy peace of mind with a reinforced foundation, brand-new plumbing, electrical, and a new energy-efficient AC & HVAC system. The spacious open floor plan features luxury vinyl flooring throughout, designer lighting, and a bright, inviting living area perfect for entertaining. The kitchen boasts new custom cabinets, granite countertops, stainless steel appliances, and a stylish modern backsplash. Both bathrooms have been completely renovated with elegant tile work and contemporary fixtures.
Additional highlights include new energy-efficient windows, fresh interior and exterior paint, and LED lighting throughout. Conveniently located near schools, shopping, and major highways, this move-in-ready home blends comfort, style, and convenience. It also includes an extra room to customize as you wish! — a true must-see!
Contact an agent
Home facts
- Year built:1968
- Listing ID #:21103453
- Added:57 day(s) ago
- Updated:January 02, 2026 at 12:46 PM
Rooms and interior
- Bedrooms:3
- Total bathrooms:2
- Full bathrooms:2
- Living area:1,692 sq. ft.
Heating and cooling
- Cooling:Ceiling Fans, Central Air, Electric
- Heating:Electric
Structure and exterior
- Roof:Composition
- Year built:1968
- Building area:1,692 sq. ft.
- Lot area:0.17 Acres
Schools
- High school:Northmesqu
- Middle school:Vanston
- Elementary school:Lawrence
Finances and disclosures
- Price:$305,000
- Price per sq. ft.:$180.26
New listings near 3704 Hilton Drive
- Open Sun, 1 to 3pmNew
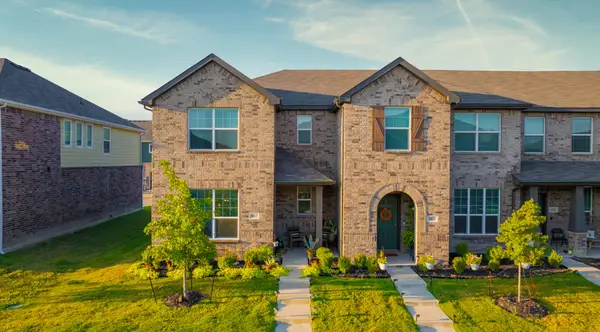 $299,000Active3 beds 3 baths1,716 sq. ft.
$299,000Active3 beds 3 baths1,716 sq. ft.2817 Bellflower Drive, Mesquite, TX 75150
MLS# 21142136Listed by: MONUMENT REALTY - New
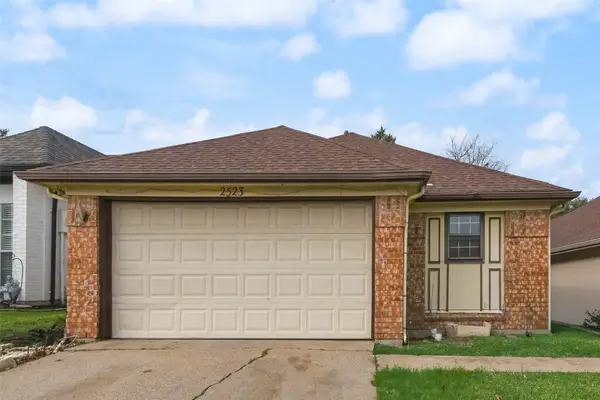 $240,000Active3 beds 2 baths1,422 sq. ft.
$240,000Active3 beds 2 baths1,422 sq. ft.2523 Beverly Hills Lane, Mesquite, TX 75150
MLS# 21141543Listed by: SELECT REALTY - New
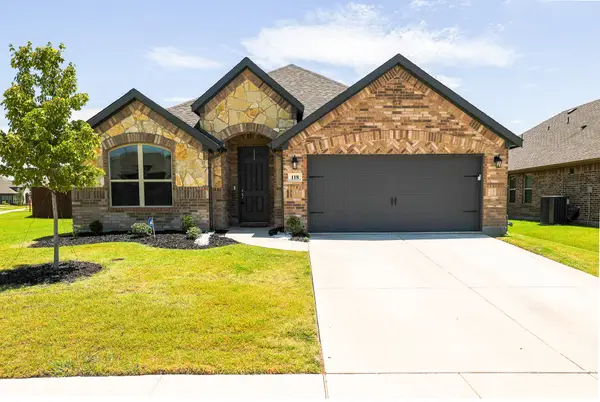 $420,000Active4 beds 2 baths2,057 sq. ft.
$420,000Active4 beds 2 baths2,057 sq. ft.118 Sycamore Street, Balch Springs, TX 75181
MLS# 21142101Listed by: KELLER WILLIAMS PROSPER CELINA - New
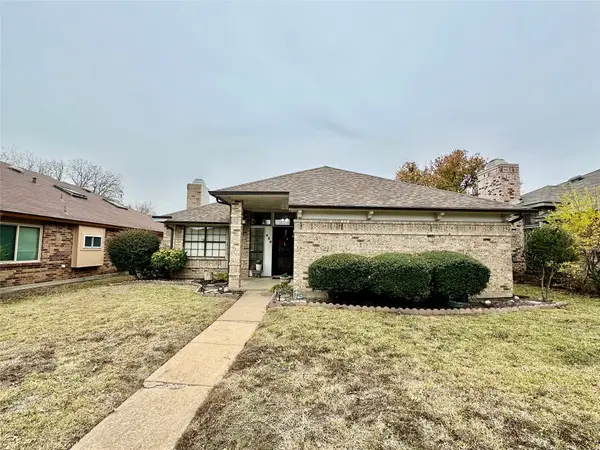 $219,900Active3 beds 2 baths1,564 sq. ft.
$219,900Active3 beds 2 baths1,564 sq. ft.426 Running Brook Lane, Mesquite, TX 75149
MLS# 21135509Listed by: PREMIER LEGACY REAL ESTATE LLC - New
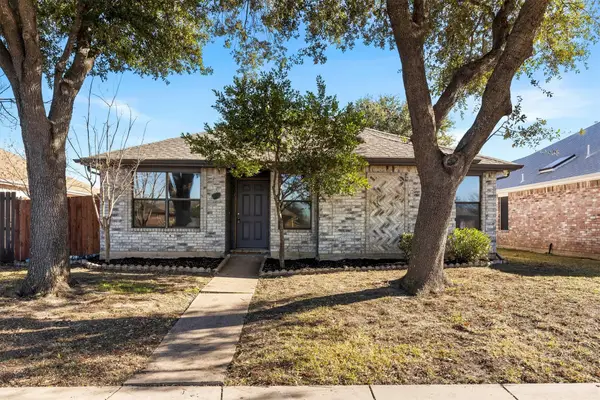 $235,000Active3 beds 2 baths1,251 sq. ft.
$235,000Active3 beds 2 baths1,251 sq. ft.1412 Spicewood Drive, Mesquite, TX 75181
MLS# 21139179Listed by: LEGACY BUYER PARTNERS - New
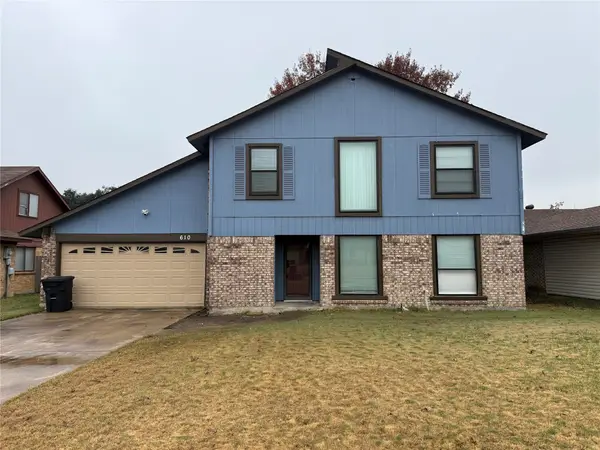 $229,900Active3 beds 3 baths1,715 sq. ft.
$229,900Active3 beds 3 baths1,715 sq. ft.610 Via Corona, Mesquite, TX 75150
MLS# 21141461Listed by: PPMG OF TEXAS, LLC - New
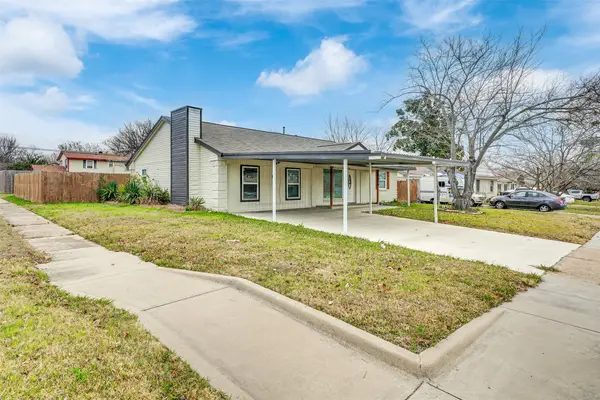 $335,000Active3 beds 2 baths1,680 sq. ft.
$335,000Active3 beds 2 baths1,680 sq. ft.2828 Bamboo Street, Mesquite, TX 75150
MLS# 21141150Listed by: AVIGNON REALTY - New
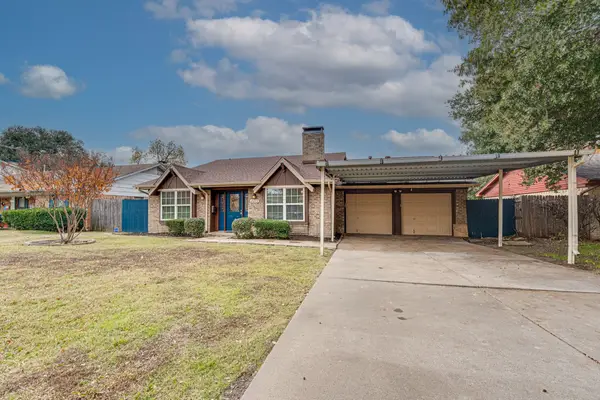 $285,000Active4 beds 2 baths1,828 sq. ft.
$285,000Active4 beds 2 baths1,828 sq. ft.4835 Stallcup Drive, Mesquite, TX 75150
MLS# 21139233Listed by: SIGNATURE PROPERTIES OF TEXAS - New
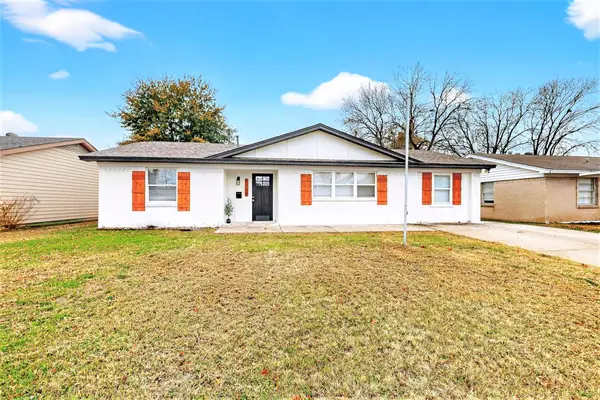 $214,900Active3 beds 1 baths1,250 sq. ft.
$214,900Active3 beds 1 baths1,250 sq. ft.1108 Ashland Drive, Mesquite, TX 75149
MLS# 21137506Listed by: PERPETUAL REALTY GROUP LLC - New
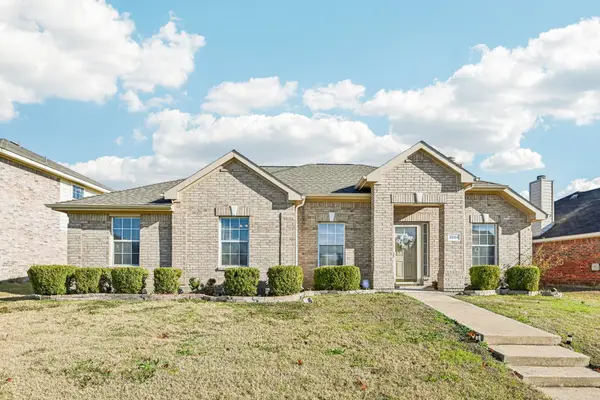 $280,000Active3 beds 2 baths1,918 sq. ft.
$280,000Active3 beds 2 baths1,918 sq. ft.3204 Pecan Crossing, Mesquite, TX 75181
MLS# 21139399Listed by: KELLER WILLIAMS FRISCO STARS
