4539 Live Oak Drive, Mesquite, TX 75150
Local realty services provided by:Better Homes and Gardens Real Estate Winans
Listed by: bob stallings972-836-9295
Office: jpar - plano
MLS#:21006097
Source:GDAR
Price summary
- Price:$284,950
- Price per sq. ft.:$172.38
About this home
Nestled in the Whitson Gardens subdivision, this beautifully renovated home offers a perfect blend of comfort and style. Featuring three bedrooms and two bathrooms, the spacious living room is designed with an open concept that seamlessly connects to the kitchen. The kitchen is a chef's delight, boasting elegant countertops, stainless steel appliances, and pristine white cabinets. Each bedroom, including the master suite, is equipped with walk-in closets, providing ample storage space.
Step outside to enjoy the expansive backyard, complete with covered patio, perfect for outdoor gatherings. The property is enclosed by a charming board-on-board fence, ensuring privacy and tranquility. Additionally, this home includes a separate mother-in-law suite, complete with a full kitchen featuring built-in cabinets, a bathroom with a walk-in shower, and a generously sized bedroom. This suite offers potential for rental income, making it a versatile addition to this already impressive property. Main House Square footage 1,253 - Guest Quarters Square footage 400.
Contact an agent
Home facts
- Year built:1961
- Listing ID #:21006097
- Added:106 day(s) ago
- Updated:November 15, 2025 at 12:43 PM
Rooms and interior
- Bedrooms:3
- Total bathrooms:3
- Full bathrooms:3
- Living area:1,653 sq. ft.
Heating and cooling
- Heating:Electric
Structure and exterior
- Roof:Composition
- Year built:1961
- Building area:1,653 sq. ft.
- Lot area:0.16 Acres
Schools
- High school:Northmesqu
- Middle school:Vanston
- Elementary school:Florence
Finances and disclosures
- Price:$284,950
- Price per sq. ft.:$172.38
New listings near 4539 Live Oak Drive
- New
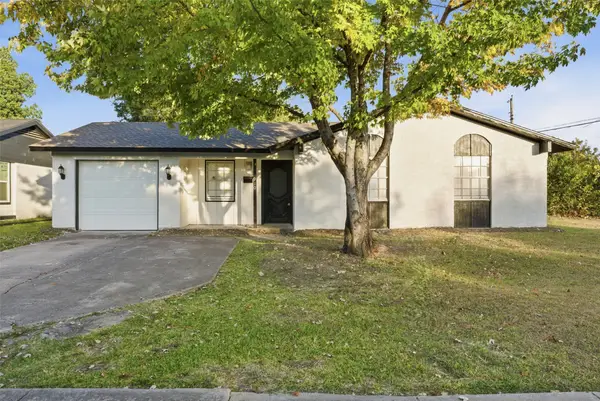 $225,000Active3 beds 2 baths936 sq. ft.
$225,000Active3 beds 2 baths936 sq. ft.910 Royal Crest Drive, Mesquite, TX 75149
MLS# 21113471Listed by: VIBRANT REAL ESTATE - New
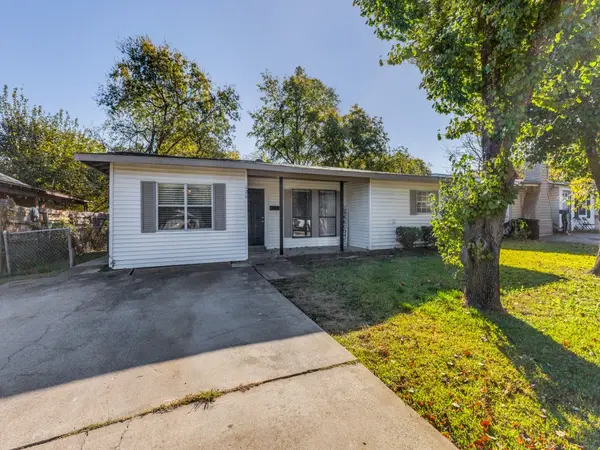 $180,000Active3 beds 1 baths1,279 sq. ft.
$180,000Active3 beds 1 baths1,279 sq. ft.126 Fielding Drive, Mesquite, TX 75149
MLS# 21113491Listed by: OYEZZ REAL ESTATE - New
 $274,990Active3 beds 3 baths1,802 sq. ft.
$274,990Active3 beds 3 baths1,802 sq. ft.2809 Miller Place, Mesquite, TX 75150
MLS# 21113245Listed by: KELLER WILLIAMS REALTY DPR - New
 $234,950Active3 beds 2 baths1,222 sq. ft.
$234,950Active3 beds 2 baths1,222 sq. ft.2537 Vickie Street, Mesquite, TX 75149
MLS# 21106336Listed by: EPPS REALTY, LLC - New
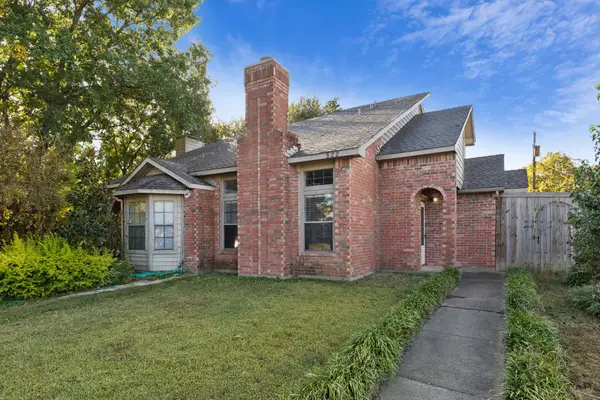 $240,000Active3 beds 2 baths1,345 sq. ft.
$240,000Active3 beds 2 baths1,345 sq. ft.822 Binbrook Drive, Mesquite, TX 75149
MLS# 21112899Listed by: JPAR - ROCKWALL - New
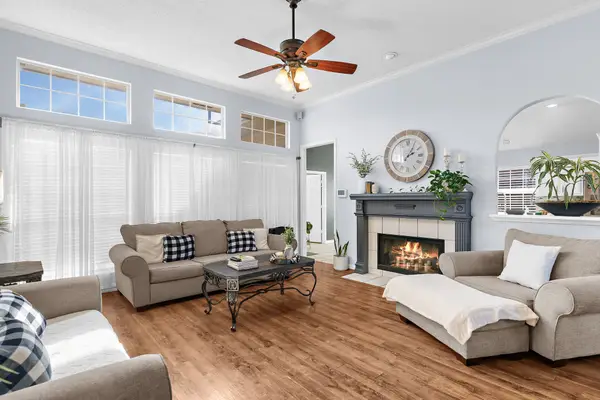 $339,999Active4 beds 2 baths1,986 sq. ft.
$339,999Active4 beds 2 baths1,986 sq. ft.2012 Valley Falls Avenue, Mesquite, TX 75181
MLS# 21108385Listed by: AMERICAN REALTY SERVICES - Open Sun, 12 to 2pmNew
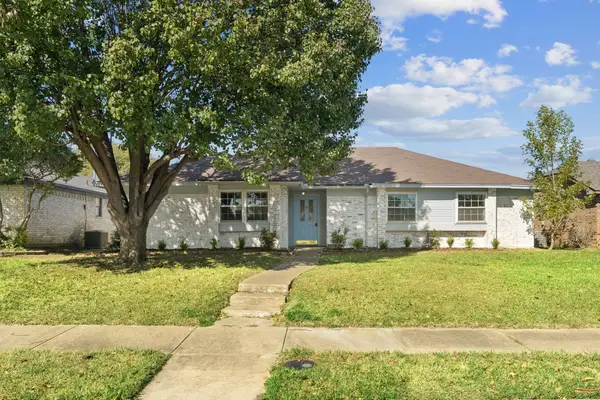 $310,000Active3 beds 2 baths1,519 sq. ft.
$310,000Active3 beds 2 baths1,519 sq. ft.1019 Pheasant Drive, Mesquite, TX 75150
MLS# 21111832Listed by: REGAL, REALTORS - New
 $230,000Active3 beds 2 baths1,122 sq. ft.
$230,000Active3 beds 2 baths1,122 sq. ft.623 Caladium Drive, Mesquite, TX 75149
MLS# 21112240Listed by: JPAR - ROCKWALL - New
 $225,000Active3 beds 1 baths1,250 sq. ft.
$225,000Active3 beds 1 baths1,250 sq. ft.1108 Ashland Drive, Mesquite, TX 75149
MLS# 21112420Listed by: DFW ELITE LIVING - New
 $230,000Active4 beds 2 baths1,248 sq. ft.
$230,000Active4 beds 2 baths1,248 sq. ft.2332 Rose Marie Drive, Mesquite, TX 75149
MLS# 21105439Listed by: RE/MAX DFW ASSOCIATES
