4761 Preston Trail Drive, Mesquite, TX 75150
Local realty services provided by:Better Homes and Gardens Real Estate Rhodes Realty
Listed by: marlon pleitez469-569-0474
Office: bluemark, llc.
MLS#:21119119
Source:GDAR
Price summary
- Price:$359,000
- Price per sq. ft.:$192.8
About this home
Discover this beautifully transformed home at 4761 Preston Trl Dr in Mesquite—fully renovated from top to bottom with modern finishes and timeless appeal. This stunning property offers a bright and open floor plan featuring brand-new luxury vinyl plank flooring, fresh interior and exterior paint, and updated lighting throughout. The completely remodeled kitchen is the centerpiece of the home, boasting granite countertops, redesigned cabinetry, stainless steel appliances, and a stylish backsplash that adds a touch of sophistication. Both bathrooms have been fully upgraded with contemporary vanities, new fixtures, elegant tile work, and modern lighting, creating a spa-like feel. All bedrooms offer generous space and comfort with fresh paint, updated flooring, and new doors and hardware. Major systems have also been addressed, including a newly installed HVAC system, updated electrical and plumbing work, and energy-efficient windows that enhance comfort and reduce utility costs. Outside, the home shines with refreshed landscaping, a newly restored driveway, and a spacious backyard perfect for family gatherings, pets, or creating your own outdoor retreat. With every detail thoughtfully updated—roof, flooring, kitchen, baths, paint, fixtures, and more—this home delivers true move-in-ready living. Conveniently located near schools, parks, shopping, and major highways, this fully renovated Mesquite home is the perfect blend of style, comfort, and lasting value. A rare opportunity to own a property that feels brand new in an established neighborhood.
Contact an agent
Home facts
- Year built:1973
- Listing ID #:21119119
- Added:39 day(s) ago
- Updated:January 02, 2026 at 12:46 PM
Rooms and interior
- Bedrooms:3
- Total bathrooms:2
- Full bathrooms:2
- Living area:1,862 sq. ft.
Heating and cooling
- Cooling:Ceiling Fans, Central Air
- Heating:Central, Fireplaces
Structure and exterior
- Roof:Composition
- Year built:1973
- Building area:1,862 sq. ft.
Schools
- High school:Northmesqu
- Middle school:Vanston
- Elementary school:Shands
Finances and disclosures
- Price:$359,000
- Price per sq. ft.:$192.8
- Tax amount:$4,630
New listings near 4761 Preston Trail Drive
- Open Sun, 1 to 3pmNew
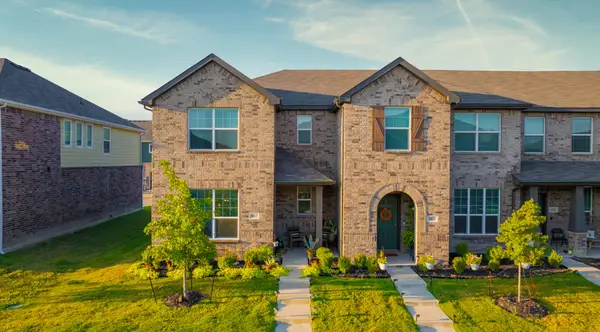 $299,000Active3 beds 3 baths1,716 sq. ft.
$299,000Active3 beds 3 baths1,716 sq. ft.2817 Bellflower Drive, Mesquite, TX 75150
MLS# 21142136Listed by: MONUMENT REALTY - New
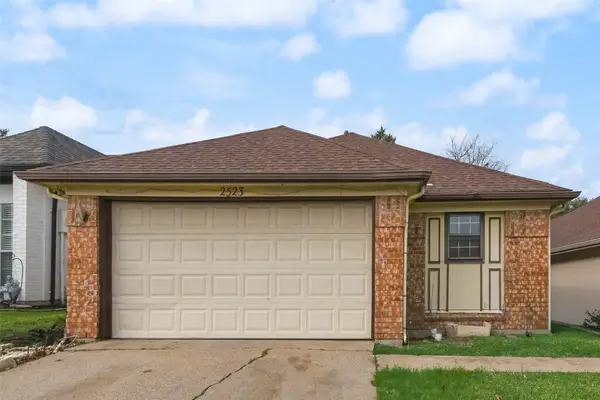 $240,000Active3 beds 2 baths1,422 sq. ft.
$240,000Active3 beds 2 baths1,422 sq. ft.2523 Beverly Hills Lane, Mesquite, TX 75150
MLS# 21141543Listed by: SELECT REALTY - New
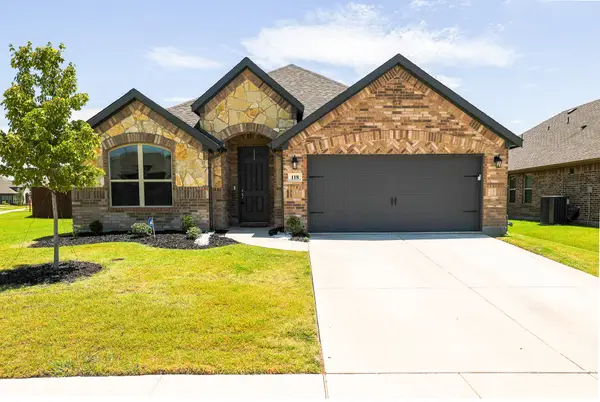 $420,000Active4 beds 2 baths2,057 sq. ft.
$420,000Active4 beds 2 baths2,057 sq. ft.118 Sycamore Street, Balch Springs, TX 75181
MLS# 21142101Listed by: KELLER WILLIAMS PROSPER CELINA - New
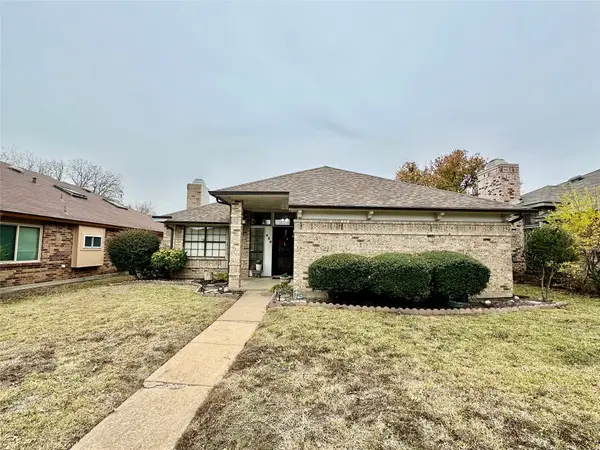 $219,900Active3 beds 2 baths1,564 sq. ft.
$219,900Active3 beds 2 baths1,564 sq. ft.426 Running Brook Lane, Mesquite, TX 75149
MLS# 21135509Listed by: PREMIER LEGACY REAL ESTATE LLC - New
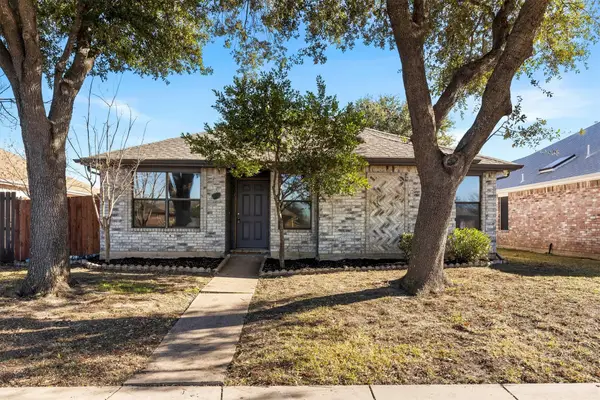 $235,000Active3 beds 2 baths1,251 sq. ft.
$235,000Active3 beds 2 baths1,251 sq. ft.1412 Spicewood Drive, Mesquite, TX 75181
MLS# 21139179Listed by: LEGACY BUYER PARTNERS - New
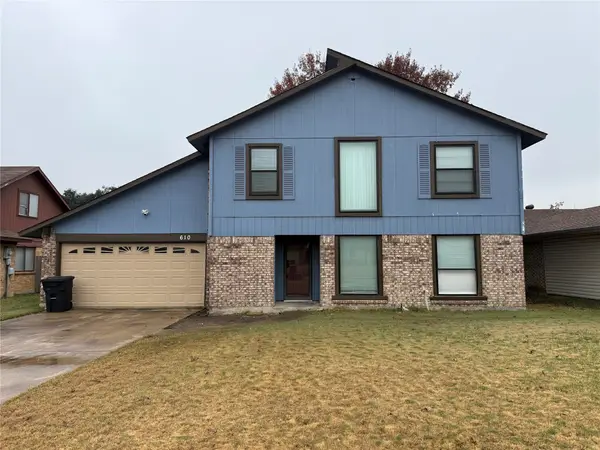 $229,900Active3 beds 3 baths1,715 sq. ft.
$229,900Active3 beds 3 baths1,715 sq. ft.610 Via Corona, Mesquite, TX 75150
MLS# 21141461Listed by: PPMG OF TEXAS, LLC - New
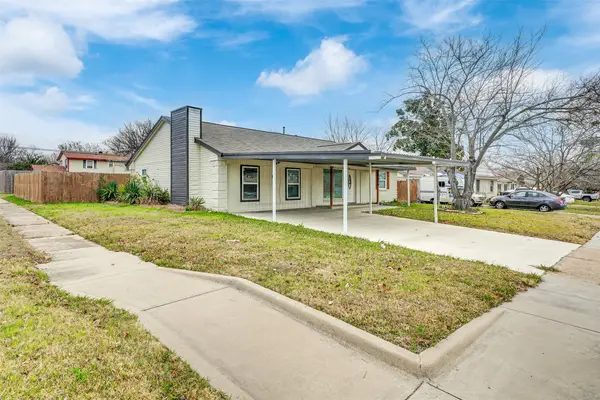 $335,000Active3 beds 2 baths1,680 sq. ft.
$335,000Active3 beds 2 baths1,680 sq. ft.2828 Bamboo Street, Mesquite, TX 75150
MLS# 21141150Listed by: AVIGNON REALTY - New
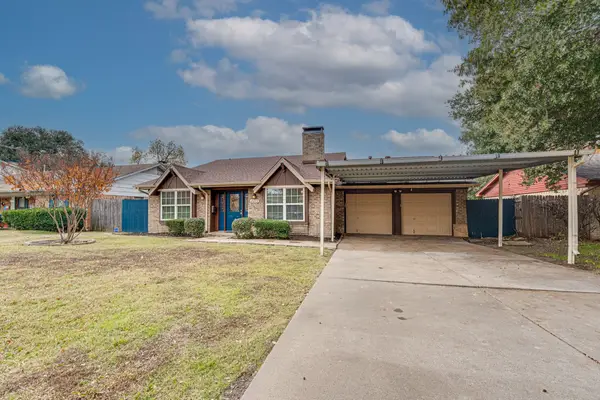 $285,000Active4 beds 2 baths1,828 sq. ft.
$285,000Active4 beds 2 baths1,828 sq. ft.4835 Stallcup Drive, Mesquite, TX 75150
MLS# 21139233Listed by: SIGNATURE PROPERTIES OF TEXAS - New
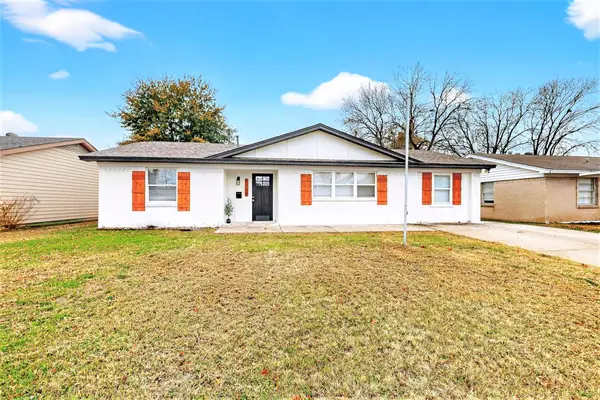 $214,900Active3 beds 1 baths1,250 sq. ft.
$214,900Active3 beds 1 baths1,250 sq. ft.1108 Ashland Drive, Mesquite, TX 75149
MLS# 21137506Listed by: PERPETUAL REALTY GROUP LLC - New
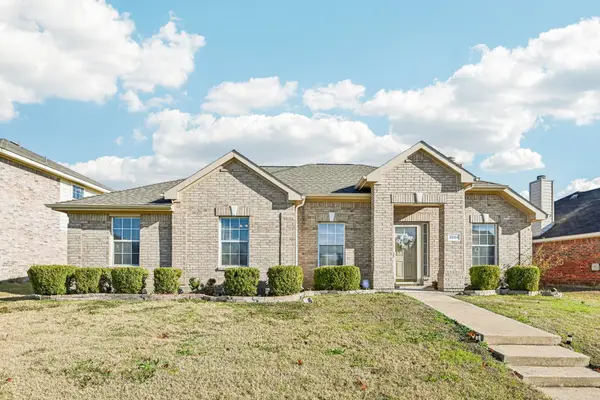 $280,000Active3 beds 2 baths1,918 sq. ft.
$280,000Active3 beds 2 baths1,918 sq. ft.3204 Pecan Crossing, Mesquite, TX 75181
MLS# 21139399Listed by: KELLER WILLIAMS FRISCO STARS
