5529 Village Green Drive, Mesquite, TX 75150
Local realty services provided by:Better Homes and Gardens Real Estate The Bell Group
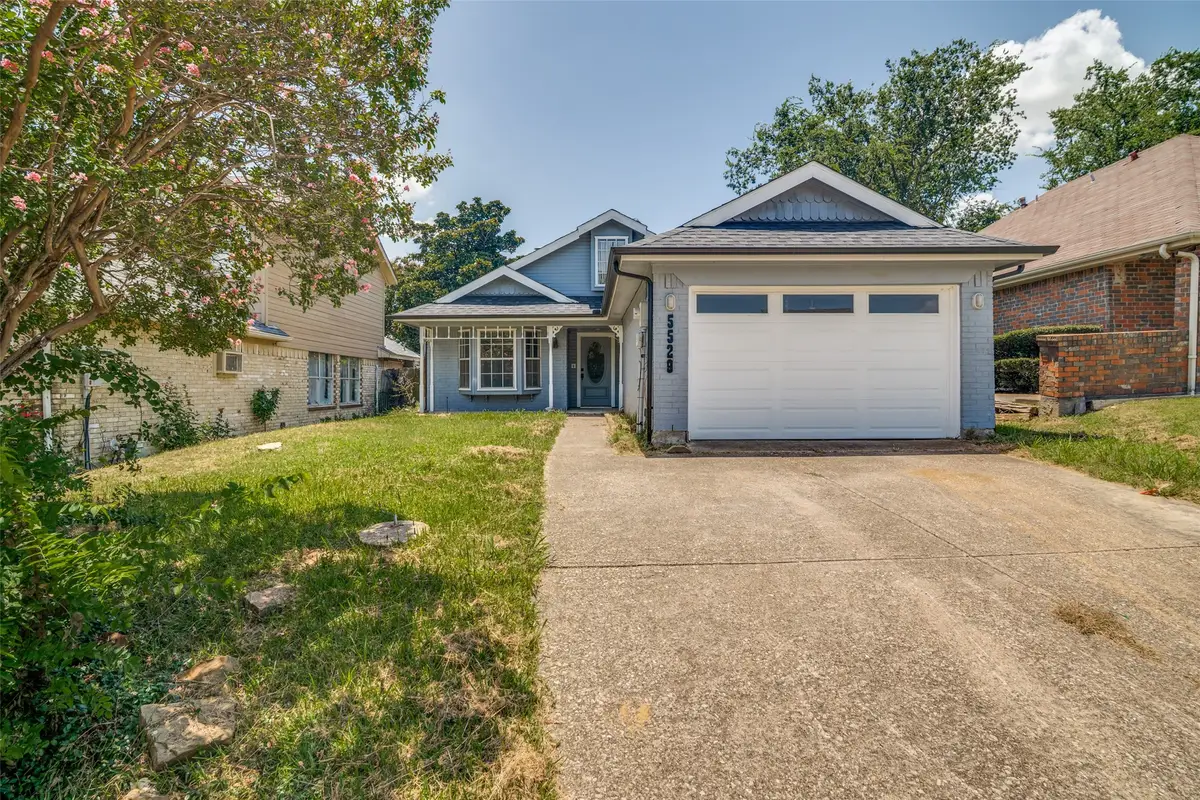
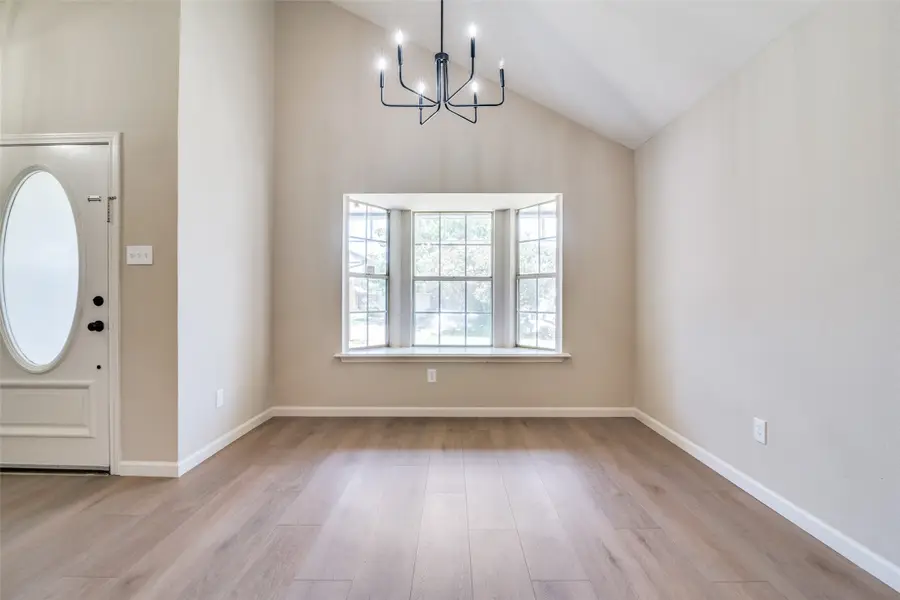
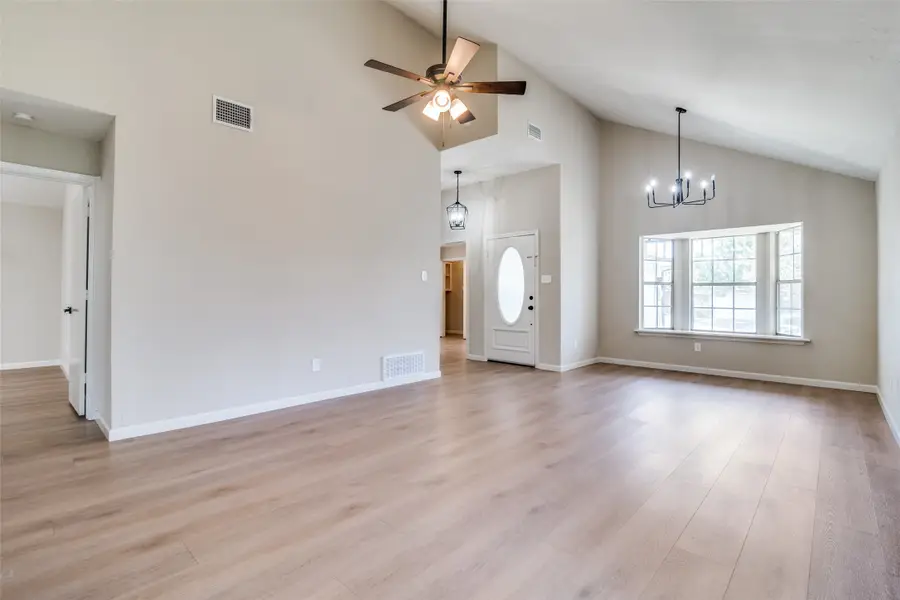
Listed by:kelsey green956-874-8924
Office:rogers healy and associates
MLS#:21006605
Source:GDAR
Price summary
- Price:$259,000
- Price per sq. ft.:$205.72
About this home
Welcome to this freshly remodeled 3-bedroom, 2-bath single-family home in the heart of Mesquite, TX. Every detail has been thoughtfully updated—enjoy all-new paint, flooring, countertops, hardware, appliances, and more! Step into a light and bright open living and dining area featuring vaulted ceilings, decorative lighting, and a cozy central gas fireplace—perfect for gathering and entertaining. The kitchen offers sleek quartz countertops, stainless steel appliances, freshly painted cabinetry, and all new hardware. The spacious primary suite boasts soaring ceilings, a walk-in closet, and ensuite bath with a walk-in shower. Two additional bedrooms share a full bath with a shower tub combo. An enclosed patio provides extra versatile living space with direct access to the private fenced backyard—ideal for relaxing or hosting friends and family. Don’t miss your chance to own this move-in ready home!
Contact an agent
Home facts
- Year built:1982
- Listing Id #:21006605
- Added:27 day(s) ago
- Updated:August 23, 2025 at 11:45 AM
Rooms and interior
- Bedrooms:3
- Total bathrooms:2
- Full bathrooms:2
- Living area:1,259 sq. ft.
Heating and cooling
- Cooling:Ceiling Fans, Central Air, Electric
- Heating:Central, Electric
Structure and exterior
- Roof:Composition
- Year built:1982
- Building area:1,259 sq. ft.
- Lot area:0.1 Acres
Schools
- High school:Northmesqu
- Middle school:Vanston
- Elementary school:Shands
Finances and disclosures
- Price:$259,000
- Price per sq. ft.:$205.72
- Tax amount:$5,731
New listings near 5529 Village Green Drive
- New
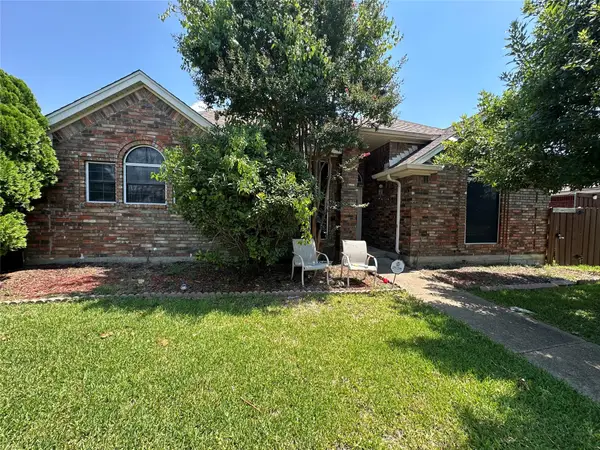 $320,000Active4 beds 3 baths2,346 sq. ft.
$320,000Active4 beds 3 baths2,346 sq. ft.1412 Paula Lane, Mesquite, TX 75149
MLS# 21014981Listed by: CARRINGTON REAL ESTATE GROUP - New
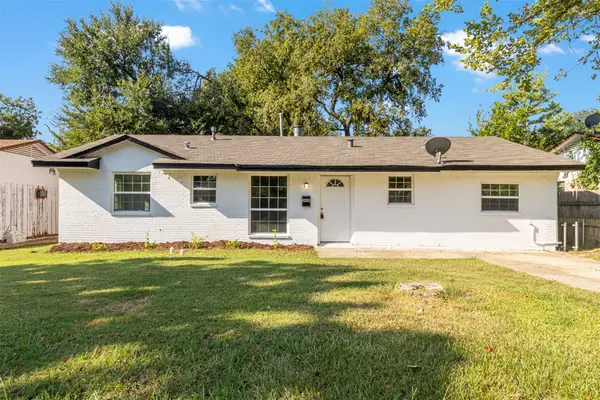 $250,000Active3 beds 1 baths1,522 sq. ft.
$250,000Active3 beds 1 baths1,522 sq. ft.1410 Athens Drive, Mesquite, TX 75149
MLS# 21005575Listed by: BETTY LITTLEJOHN REALTY, LLC - New
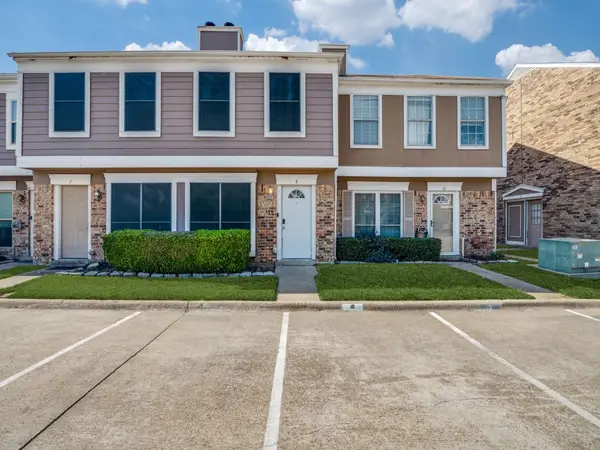 $150,000Active2 beds 2 baths1,102 sq. ft.
$150,000Active2 beds 2 baths1,102 sq. ft.717 Lee Street #8, Mesquite, TX 75149
MLS# 21039583Listed by: EBBY HALLIDAY, REALTORS - New
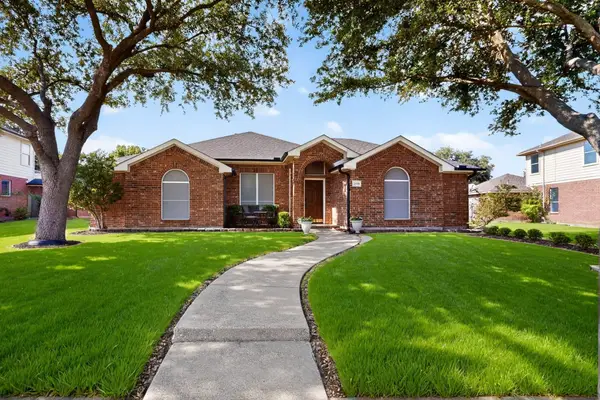 $375,000Active3 beds 2 baths2,031 sq. ft.
$375,000Active3 beds 2 baths2,031 sq. ft.2919 Beau Drive, Mesquite, TX 75181
MLS# 21040529Listed by: TEXAS URBAN LIVING REALTY - New
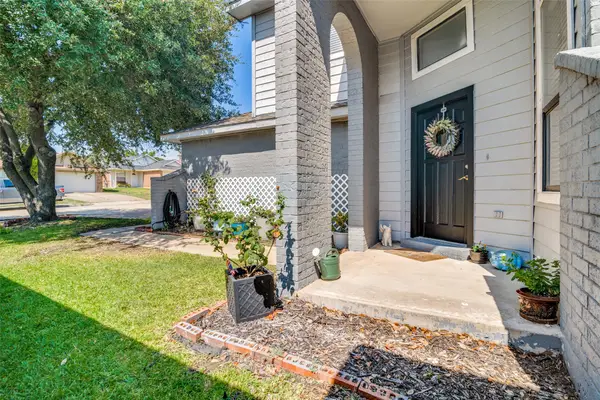 $299,000Active3 beds 3 baths1,643 sq. ft.
$299,000Active3 beds 3 baths1,643 sq. ft.5346 Riverport Drive, Mesquite, TX 75150
MLS# 21040324Listed by: WALKER REALTY PARTNERS LLC - New
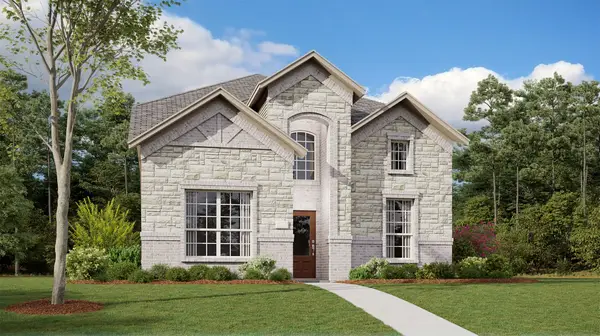 $332,449Active4 beds 3 baths2,284 sq. ft.
$332,449Active4 beds 3 baths2,284 sq. ft.4209 Daisy Hollow Loop, Mesquite, TX 75181
MLS# 21040380Listed by: TURNER MANGUM LLC - New
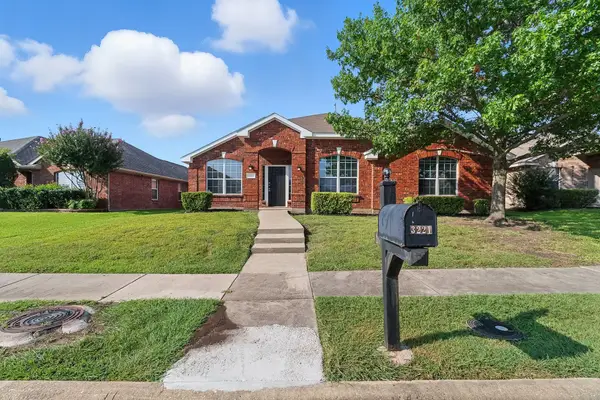 $294,900Active3 beds 2 baths2,179 sq. ft.
$294,900Active3 beds 2 baths2,179 sq. ft.3221 Bent Oak Drive, Mesquite, TX 75181
MLS# 20996066Listed by: MAINSTAY BROKERAGE LLC - New
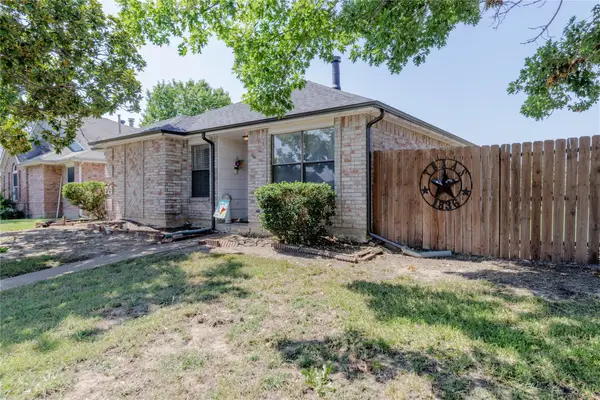 $247,999Active3 beds 2 baths1,259 sq. ft.
$247,999Active3 beds 2 baths1,259 sq. ft.1709 Cool Springs Drive, Mesquite, TX 75181
MLS# 21036703Listed by: THE IVEY AGENCY LLC - Open Sat, 2 to 4pmNew
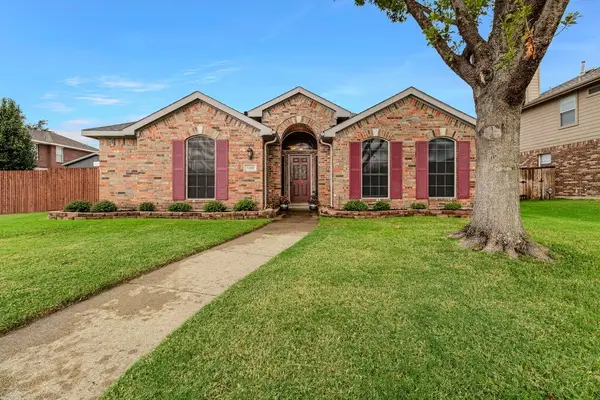 $328,000Active4 beds 2 baths1,713 sq. ft.
$328,000Active4 beds 2 baths1,713 sq. ft.3320 Stream Side Court, Mesquite, TX 75181
MLS# 21032718Listed by: COLDWELL BANKER APEX, REALTORS - New
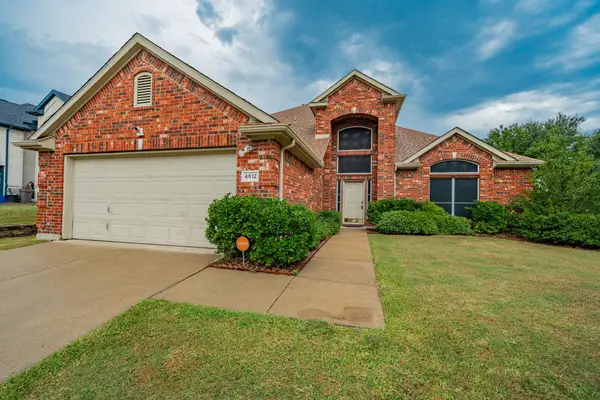 $390,000Active4 beds 3 baths2,882 sq. ft.
$390,000Active4 beds 3 baths2,882 sq. ft.4612 Blue Mesa Lane, Mesquite, TX 75150
MLS# 21033678Listed by: JASON MITCHELL REAL ESTATE
