6432 Park Vista Drive, Mesquite, TX 75181
Local realty services provided by:Better Homes and Gardens Real Estate Rhodes Realty
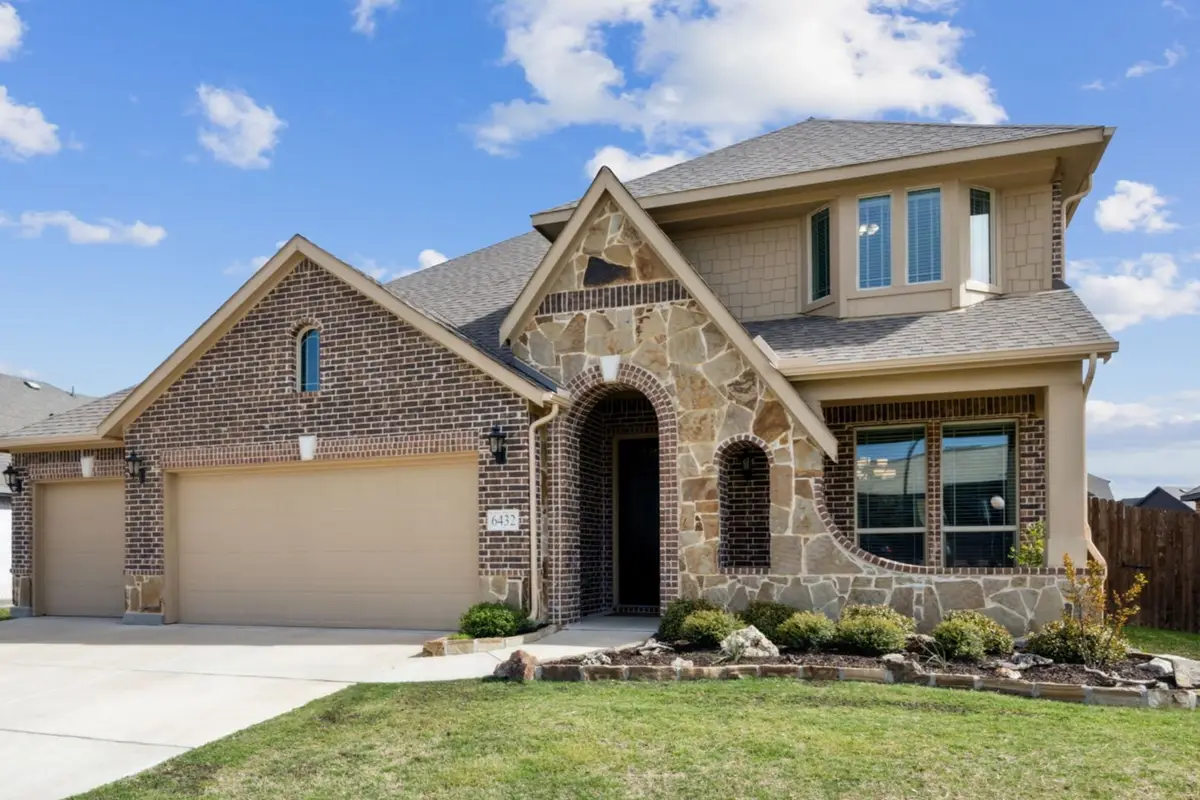

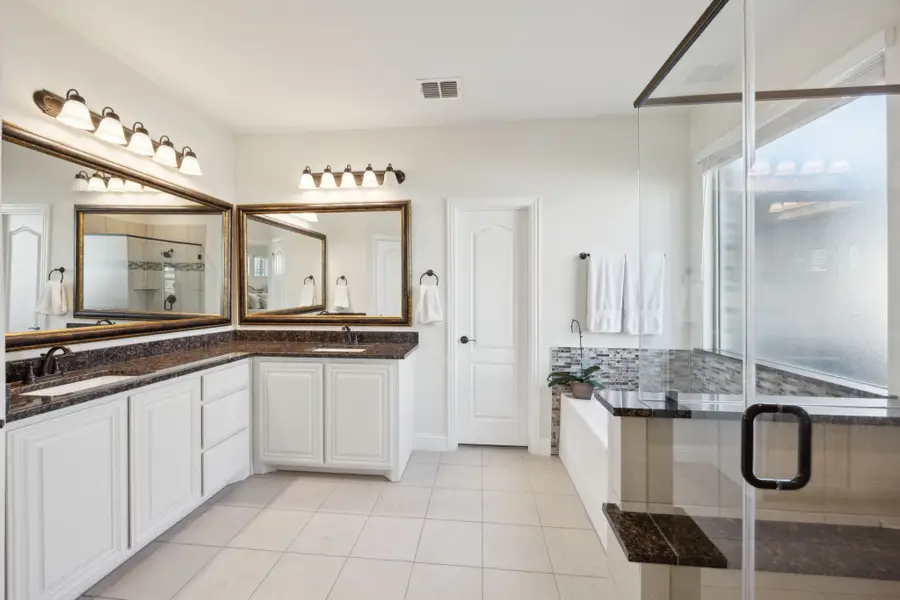
Listed by:jennifer kilpatrick214-808-7263
Office:coldwell banker apex, realtors
MLS#:20880013
Source:GDAR
Price summary
- Price:$484,900
- Price per sq. ft.:$155.62
- Monthly HOA dues:$29.17
About this home
Located just off IH-20 for easy commute to Dallas or shopping in Forney, this like-new
home is crafted for those seeking both functionality & luxury. Boasting 4 spacious bedrooms
with master suites upstairs and downstairs, 3.5 baths and a full 3-car garage, including two 50-
gal water heaters & wi-fi ready irrigation system. The impressive stone & brick exterior with
curved-line architecture inside and outside, useful front porch and large back patio, bay
window bedroom overlooks the street and new (2023) elementary school & park, all add to
this unique home among the entire neighborhood. The upgraded 8’ Custom glass iron front
door draws you inside to the open-concept layout where the Family Room commands attention
with its large windows & a striking stone-to-ceiling fireplace with cedar mantel for intimate
gatherings or serene evenings by the fire. The Deluxe Chefs Kitchen, lit by towering windows,
features stainless-steel appliances with outside-ventilated cooktop exhaust, granite
countertops, extra prep-serving-buffet counters & upgraded cabinetry. The large secondary
bedrooms, all with extended ceilings, some complete with ensuite baths & walk-in closets,
ensure privacy, convenience, and storage. The upstairs game room serves as a versatile space
perfect for movie nights, kids retreat, home gym, or 5th bedroom complete with walk-in closet.
Step outside to the Extended Covered Patio with impeccably landscaped backyard with
pollinator-friendly garden, & plenty of room for relaxation, play, or your added private pool
or play area; it’s an outdoor oasis with outdoor lighting for extended entertaining or unwinding
beneath Texas sunsets, with a full quarter-acre (70’x150’) to provide space between you &
your neighbors. Designed for those who cherish elegant living with ample space for
entertainment, this property is waiting to be called Home.
Contact an agent
Home facts
- Year built:2021
- Listing Id #:20880013
- Added:145 day(s) ago
- Updated:August 11, 2025 at 10:41 PM
Rooms and interior
- Bedrooms:4
- Total bathrooms:4
- Full bathrooms:3
- Half bathrooms:1
- Living area:3,116 sq. ft.
Heating and cooling
- Cooling:Ceiling Fans, Central Air, Electric
- Heating:Central, Electric
Structure and exterior
- Roof:Composition
- Year built:2021
- Building area:3,116 sq. ft.
- Lot area:0.24 Acres
Schools
- High school:Horn
- Middle school:Dr Don Woolley
- Elementary school:Cross
Finances and disclosures
- Price:$484,900
- Price per sq. ft.:$155.62
New listings near 6432 Park Vista Drive
- New
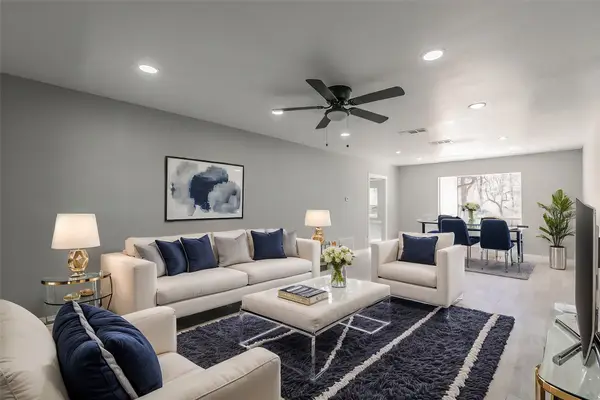 $449,000Active3 beds 3 baths1,536 sq. ft.
$449,000Active3 beds 3 baths1,536 sq. ft.722 S Walker Street, Mesquite, TX 75149
MLS# 21037055Listed by: COMPASS RE TEXAS, LLC - New
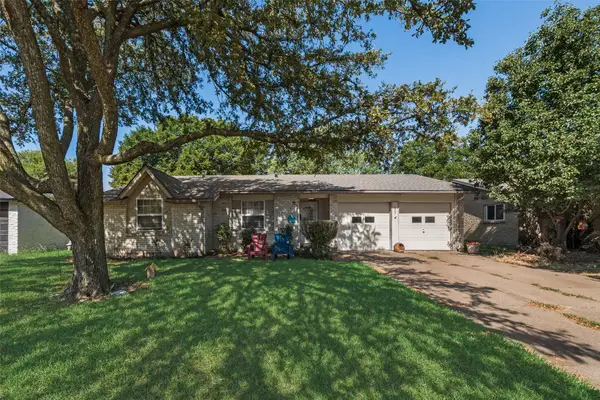 $215,000Active3 beds 2 baths1,142 sq. ft.
$215,000Active3 beds 2 baths1,142 sq. ft.1221 Greenway Drive, Mesquite, TX 75149
MLS# 21032525Listed by: ELSIE HALBERT REAL ESTATE, LLC - New
 $279,500Active3 beds 2 baths1,385 sq. ft.
$279,500Active3 beds 2 baths1,385 sq. ft.1442 Eastern Heights Drive, Mesquite, TX 75149
MLS# 21035328Listed by: HIP REALTY GROUP - New
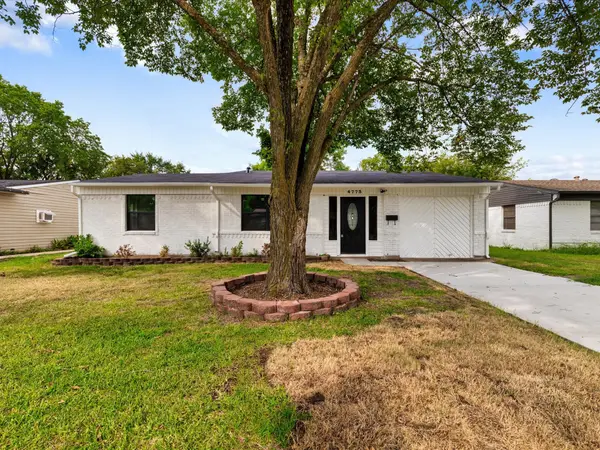 $310,000Active4 beds 2 baths1,898 sq. ft.
$310,000Active4 beds 2 baths1,898 sq. ft.4773 Salem Drive, Mesquite, TX 75150
MLS# 21032657Listed by: REALTY OF AMERICA, LLC - New
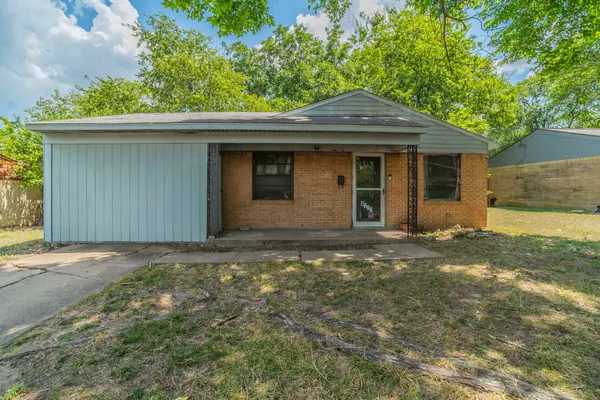 $135,000Active2 beds 1 baths975 sq. ft.
$135,000Active2 beds 1 baths975 sq. ft.4330 Scottsdale Drive, Mesquite, TX 75150
MLS# 21036608Listed by: TEXAS PROPERTY BROKERS, LLC - New
 $435,899Active5 beds 5 baths3,357 sq. ft.
$435,899Active5 beds 5 baths3,357 sq. ft.3829 Turtle Crossing, Mesquite, TX 75181
MLS# 21035746Listed by: TURNER MANGUM LLC - New
 $332,449Active4 beds 2 baths2,083 sq. ft.
$332,449Active4 beds 2 baths2,083 sq. ft.4313 Dew Drop Drive, Mesquite, TX 75181
MLS# 21035750Listed by: TURNER MANGUM LLC - New
 $279,900Active3 beds 2 baths1,549 sq. ft.
$279,900Active3 beds 2 baths1,549 sq. ft.2331 Luau Street, Mesquite, TX 75150
MLS# 21031999Listed by: REAL BROKER, LLC - Open Sat, 11am to 2pmNew
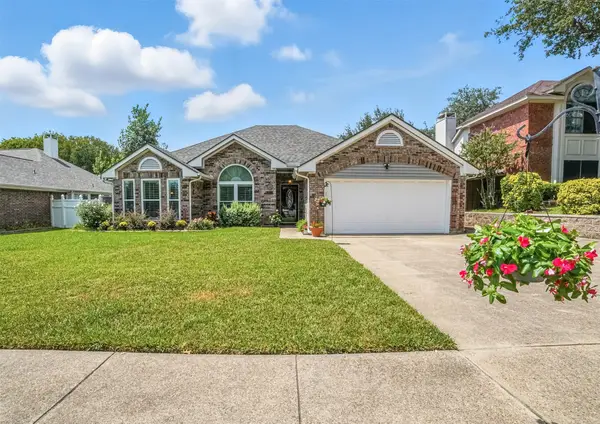 $299,900Active3 beds 2 baths1,567 sq. ft.
$299,900Active3 beds 2 baths1,567 sq. ft.1913 Windsor Drive, Mesquite, TX 75181
MLS# 21033324Listed by: M&D REAL ESTATE - New
 $290,000Active3 beds 2 baths1,775 sq. ft.
$290,000Active3 beds 2 baths1,775 sq. ft.2120 Silver Charm Lane, Forney, TX 75126
MLS# 21023173Listed by: KELLER WILLIAMS REALTY

