901 Hampstead Drive, Mesquite, TX 75181
Local realty services provided by:Better Homes and Gardens Real Estate Winans
Listed by: delanee clark972-524-2525
Office: re/max landmark
MLS#:21021661
Source:GDAR
Price summary
- Price:$485,000
- Price per sq. ft.:$132.73
About this home
Texas Dream Home with Pool, Koi Pond & Backyard Oasis on Corner Lot!
Welcome to your private retreat in the heart of Texas! This stunning 4-bedroom, 3.1-bath, 3-car garage home perfectly blends comfort, character, and space for entertaining. Step inside to soaring ceilings, abundant natural light, and dual staircases that add both style and convenience. Multiple living areas — including a second-story loft — offer the perfect spots for movie nights, game days, or hosting guests. The spacious kitchen features rich cabinetry, granite countertops, and a central island, all opening to inviting dining and living spaces. Your primary suite is a true escape, boasting an elegant copper clawfoot tub, double vanity, and updated walk-in shower. A dedicated office makes working from home a breeze, and each bedroom provides comfort, space, and privacy. Step outside to your own backyard paradise — a sparkling pool, peaceful koi pond, and mature shade trees create an ideal setting for summer days, weekend gatherings, or evening swims under the stars. This home offers the perfect balance of charm, functionality, and convenience. Located near shopping, dining, and excellent schools, yet tucked away for privacy — all just 35 minutes from Dallas. Video and virtual tour available.
Contact an agent
Home facts
- Year built:2000
- Listing ID #:21021661
- Added:151 day(s) ago
- Updated:January 11, 2026 at 12:35 PM
Rooms and interior
- Bedrooms:4
- Total bathrooms:5
- Full bathrooms:4
- Half bathrooms:1
- Living area:3,654 sq. ft.
Heating and cooling
- Cooling:Ceiling Fans, Central Air, Electric
- Heating:Central, Natural Gas
Structure and exterior
- Roof:Composition
- Year built:2000
- Building area:3,654 sq. ft.
- Lot area:0.33 Acres
Schools
- High school:Horn
- Middle school:Terry
- Elementary school:Pirrung
Finances and disclosures
- Price:$485,000
- Price per sq. ft.:$132.73
- Tax amount:$6,723
New listings near 901 Hampstead Drive
- New
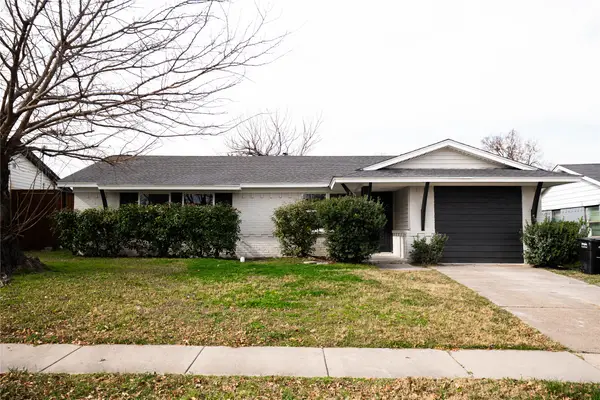 $255,000Active4 beds 3 baths1,428 sq. ft.
$255,000Active4 beds 3 baths1,428 sq. ft.3419 Palm Drive, Mesquite, TX 75150
MLS# 21150634Listed by: SU KAZA REALTY, LLC - New
 $225,000Active3 beds 3 baths1,666 sq. ft.
$225,000Active3 beds 3 baths1,666 sq. ft.821 Via Madonna, Mesquite, TX 75150
MLS# 21150160Listed by: KELLER WILLIAMS LEGACY - New
 $820,000Active0.54 Acres
$820,000Active0.54 Acres915 N Peachtree, Mesquite, TX 75149
MLS# 21150162Listed by: REALTY OF AMERICA, LLC - New
 $215,000Active3 beds 1 baths1,088 sq. ft.
$215,000Active3 beds 1 baths1,088 sq. ft.1429 Crestridge Drive, Mesquite, TX 75149
MLS# 21150255Listed by: VALUE PROPERTIES - New
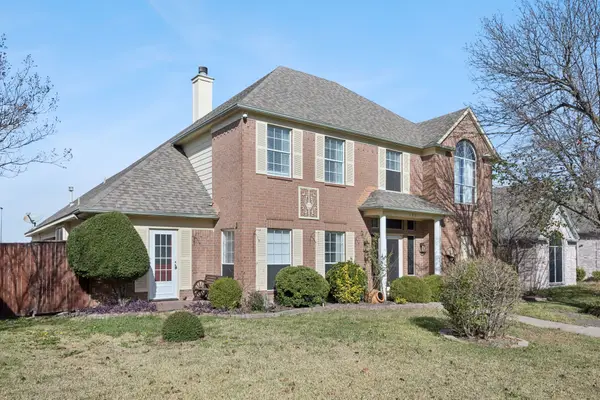 $370,000Active4 beds 3 baths2,611 sq. ft.
$370,000Active4 beds 3 baths2,611 sq. ft.2821 Clearmeadow Drive, Mesquite, TX 75181
MLS# 21139116Listed by: REAL BROKER, LLC - New
 $240,000Active5 beds 3 baths2,635 sq. ft.
$240,000Active5 beds 3 baths2,635 sq. ft.1416 Haney Lane, Mesquite, TX 75149
MLS# 21150166Listed by: REAL - Open Sun, 1 to 3pmNew
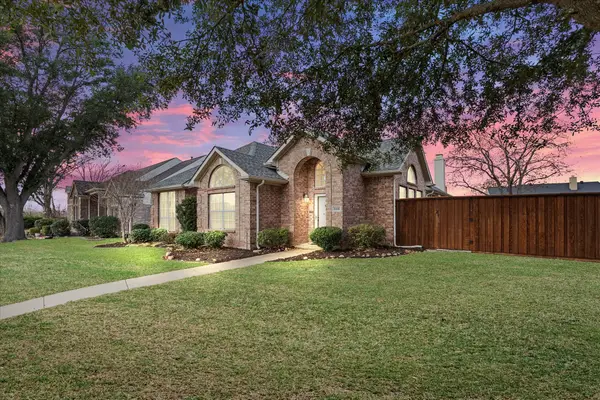 $300,000Active3 beds 2 baths1,722 sq. ft.
$300,000Active3 beds 2 baths1,722 sq. ft.2105 Highwood Street, Mesquite, TX 75181
MLS# 21148892Listed by: COLDWELL BANKER APEX, REALTORS - New
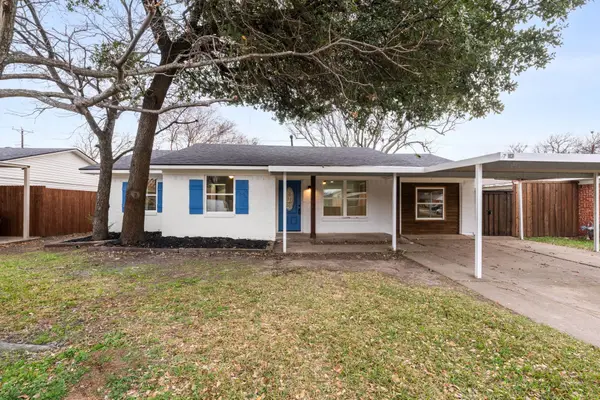 $275,000Active4 beds 2 baths1,319 sq. ft.
$275,000Active4 beds 2 baths1,319 sq. ft.1831 Lee Street, Mesquite, TX 75149
MLS# 21149659Listed by: VALUE PROPERTIES - New
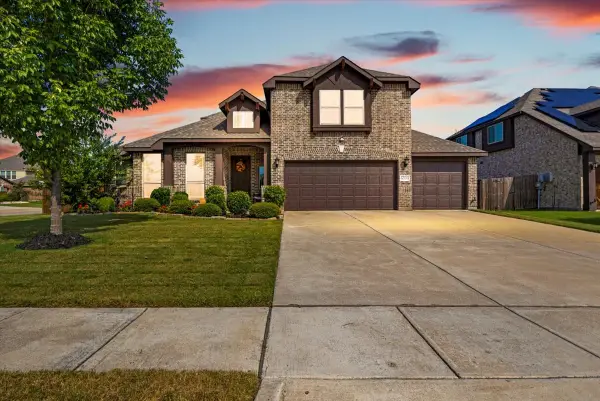 $499,000Active4 beds 3 baths3,250 sq. ft.
$499,000Active4 beds 3 baths3,250 sq. ft.6300 Subbury Lane, Mesquite, TX 75181
MLS# 21141972Listed by: REALTY ONE GROUP ROSE - New
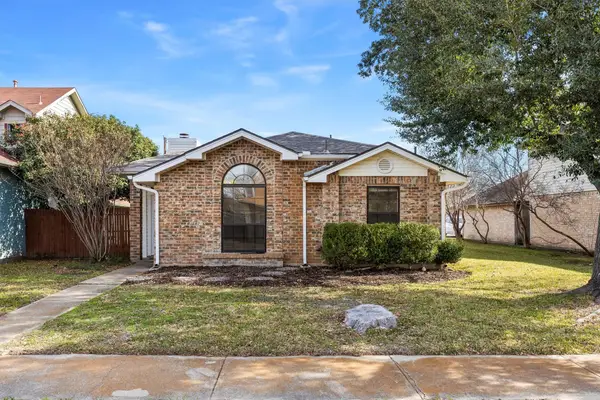 $220,000Active2 beds 2 baths1,172 sq. ft.
$220,000Active2 beds 2 baths1,172 sq. ft.700 Rancho Drive, Mesquite, TX 75149
MLS# 21147432Listed by: INTEGRITY PLUS REALTY LLC
