9517 Stonefruit Way, Mesquite, TX 75126
Local realty services provided by:Better Homes and Gardens Real Estate Senter, REALTORS(R)
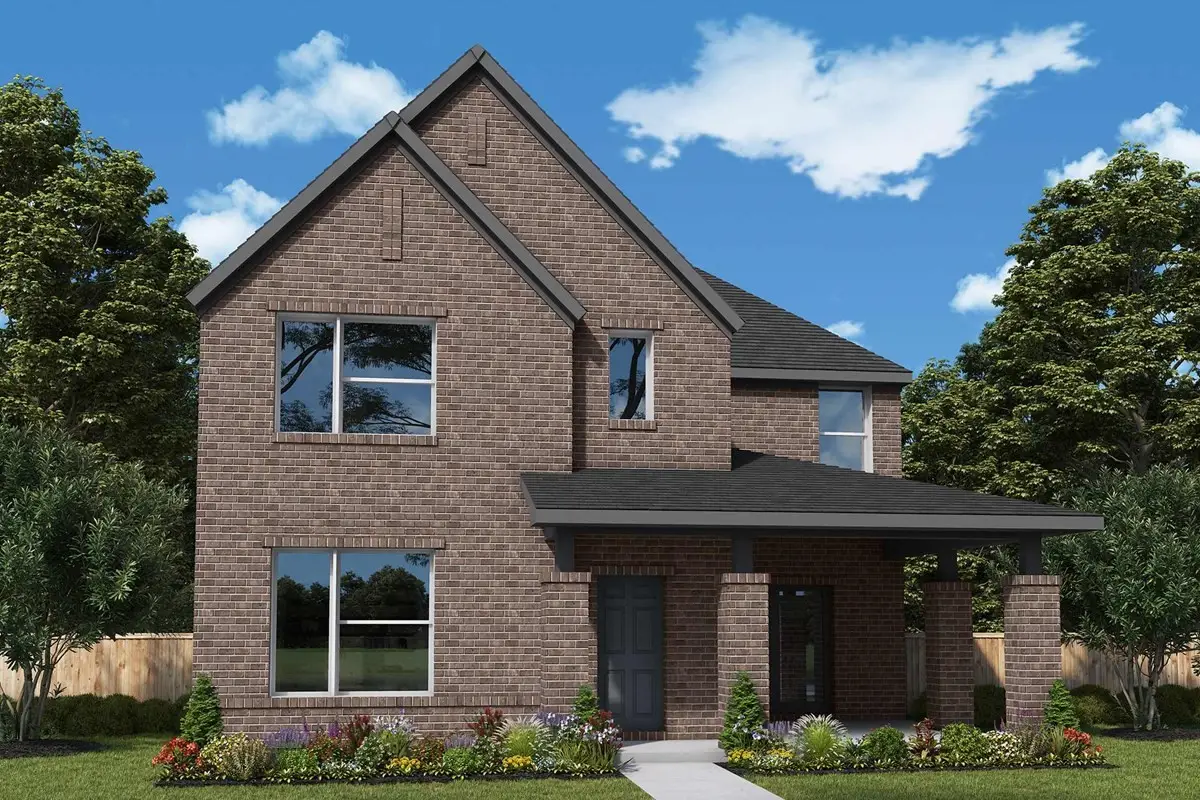
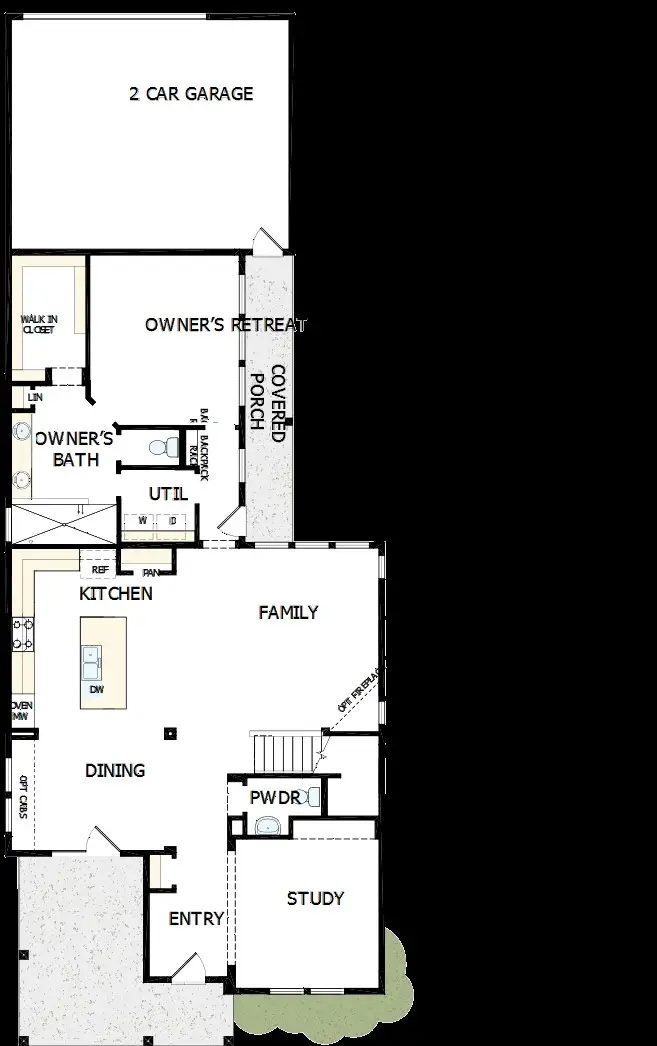
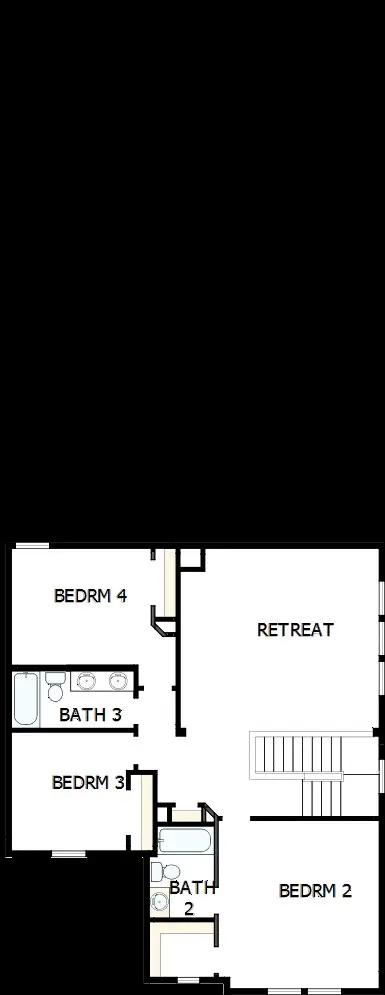
Listed by:jimmy rado877-933-5539
Office:david m. weekley
MLS#:20882748
Source:GDAR
Price summary
- Price:$516,990
- Price per sq. ft.:$173.9
- Monthly HOA dues:$108.33
About this home
FORNEY ISD! Welcome to your new home in Talia, which blends comfort, style, and thoughtful design! A big front porch creates a warm and inviting curb appeal, effect for relaxing outdoors. Inside, the family room boasts 11-foot ceilings, adding to the open and airy feel of the main living space. The first-floor Owner's Retreat offers a private escape, complete with a Super Shower in the Owner's bathroom for a spa-like experience. A designated study provides the ideal space for work or quiet time. Upstairs, a large retreat offers endless possibilities - whether as a game room, media space, or additional living area to suit your lifestyle. Meanwhile, the spacious 3-car garage ensures plenty of room for vehicles, storage, or even a home workshop. David Weekley Homes at Talia Team to tour of this new home for sale in Mesquite, Texas!
Contact an agent
Home facts
- Year built:2025
- Listing Id #:20882748
- Added:149 day(s) ago
- Updated:August 23, 2025 at 07:03 AM
Rooms and interior
- Bedrooms:4
- Total bathrooms:4
- Full bathrooms:3
- Half bathrooms:1
- Living area:2,973 sq. ft.
Heating and cooling
- Cooling:Attic Fan, Ceiling Fans, Central Air, Electric
- Heating:Central
Structure and exterior
- Roof:Composition
- Year built:2025
- Building area:2,973 sq. ft.
- Lot area:0.1 Acres
Schools
- High school:Forney
- Middle school:Warren
- Elementary school:Johnson
Finances and disclosures
- Price:$516,990
- Price per sq. ft.:$173.9
New listings near 9517 Stonefruit Way
- New
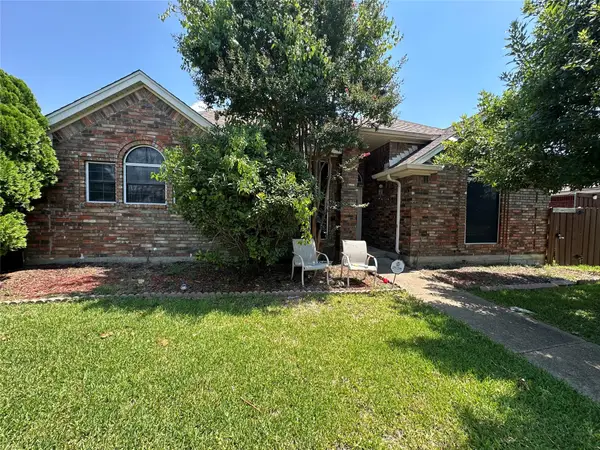 $320,000Active4 beds 3 baths2,346 sq. ft.
$320,000Active4 beds 3 baths2,346 sq. ft.1412 Paula Lane, Mesquite, TX 75149
MLS# 21014981Listed by: CARRINGTON REAL ESTATE GROUP - New
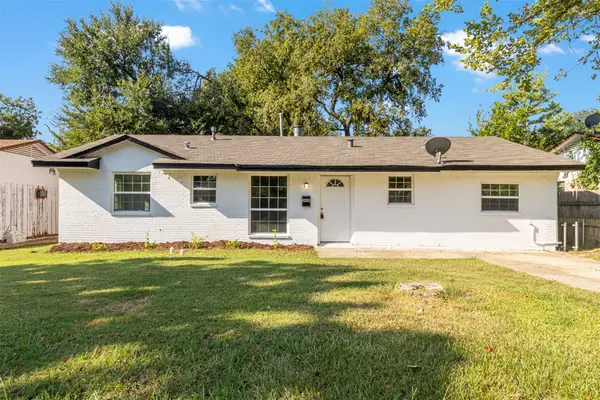 $250,000Active3 beds 1 baths1,522 sq. ft.
$250,000Active3 beds 1 baths1,522 sq. ft.1410 Athens Drive, Mesquite, TX 75149
MLS# 21005575Listed by: BETTY LITTLEJOHN REALTY, LLC - New
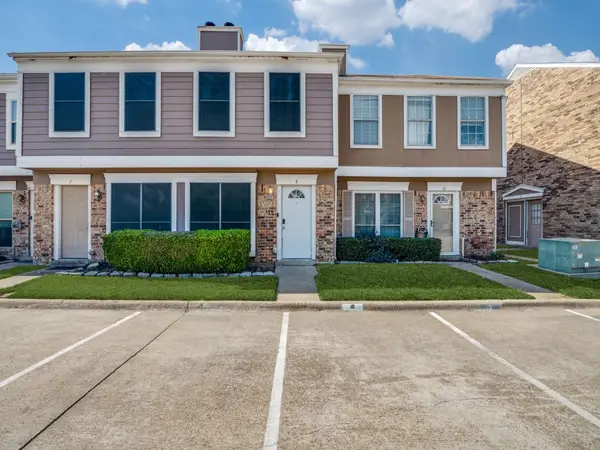 $150,000Active2 beds 2 baths1,102 sq. ft.
$150,000Active2 beds 2 baths1,102 sq. ft.717 Lee Street #8, Mesquite, TX 75149
MLS# 21039583Listed by: EBBY HALLIDAY, REALTORS - New
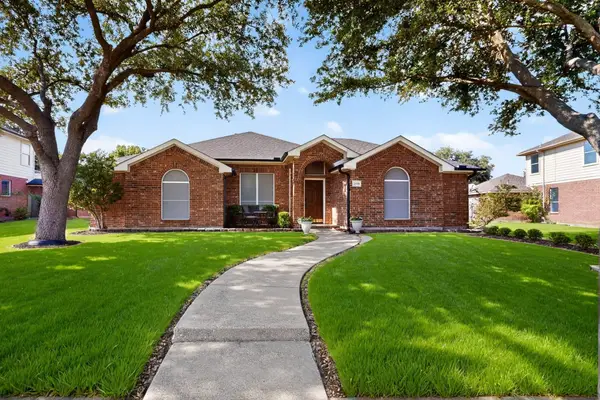 $375,000Active3 beds 2 baths2,031 sq. ft.
$375,000Active3 beds 2 baths2,031 sq. ft.2919 Beau Drive, Mesquite, TX 75181
MLS# 21040529Listed by: TEXAS URBAN LIVING REALTY - New
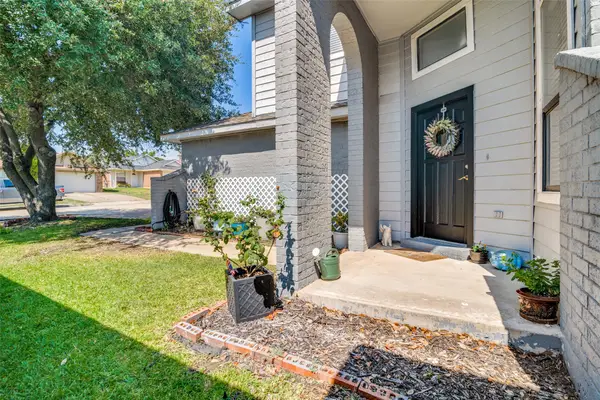 $299,000Active3 beds 3 baths1,643 sq. ft.
$299,000Active3 beds 3 baths1,643 sq. ft.5346 Riverport Drive, Mesquite, TX 75150
MLS# 21040324Listed by: WALKER REALTY PARTNERS LLC - New
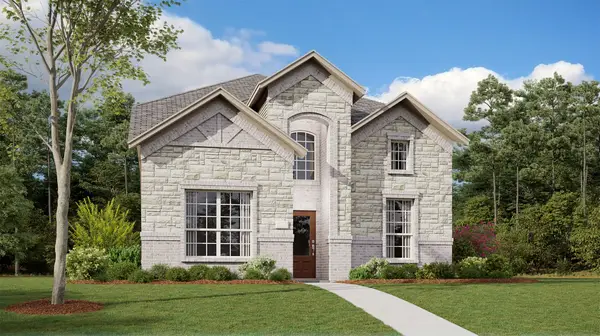 $332,449Active4 beds 3 baths2,284 sq. ft.
$332,449Active4 beds 3 baths2,284 sq. ft.4209 Daisy Hollow Loop, Mesquite, TX 75181
MLS# 21040380Listed by: TURNER MANGUM LLC - New
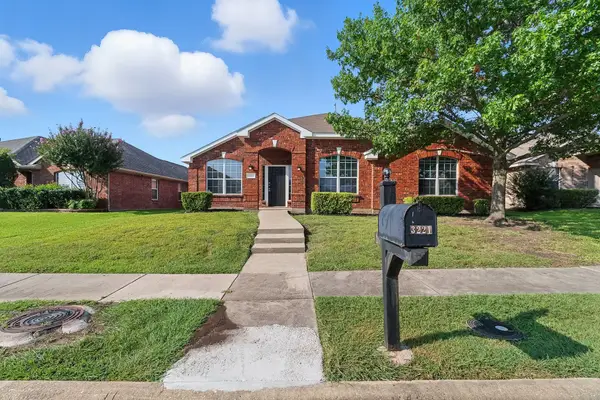 $294,900Active3 beds 2 baths2,179 sq. ft.
$294,900Active3 beds 2 baths2,179 sq. ft.3221 Bent Oak Drive, Mesquite, TX 75181
MLS# 20996066Listed by: MAINSTAY BROKERAGE LLC - New
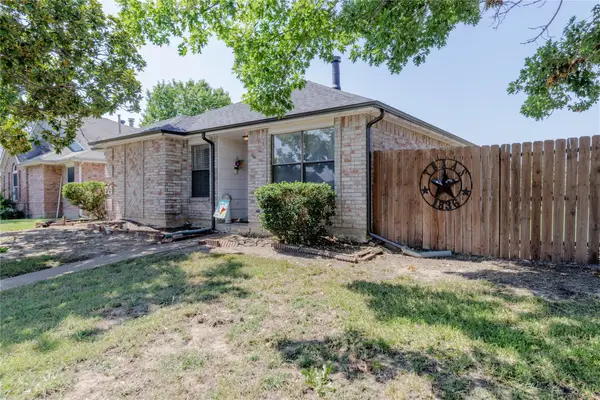 $247,999Active3 beds 2 baths1,259 sq. ft.
$247,999Active3 beds 2 baths1,259 sq. ft.1709 Cool Springs Drive, Mesquite, TX 75181
MLS# 21036703Listed by: THE IVEY AGENCY LLC - Open Sat, 2 to 4pmNew
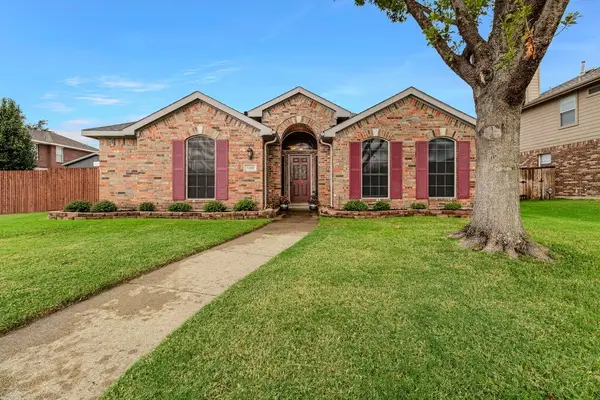 $328,000Active4 beds 2 baths1,713 sq. ft.
$328,000Active4 beds 2 baths1,713 sq. ft.3320 Stream Side Court, Mesquite, TX 75181
MLS# 21032718Listed by: COLDWELL BANKER APEX, REALTORS - New
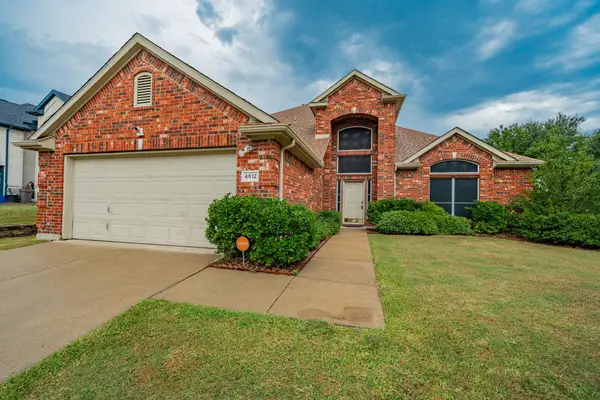 $390,000Active4 beds 3 baths2,882 sq. ft.
$390,000Active4 beds 3 baths2,882 sq. ft.4612 Blue Mesa Lane, Mesquite, TX 75150
MLS# 21033678Listed by: JASON MITCHELL REAL ESTATE
