9609 Dahlia Boulevard, Mesquite, TX 75126
Local realty services provided by:Better Homes and Gardens Real Estate Lindsey Realty
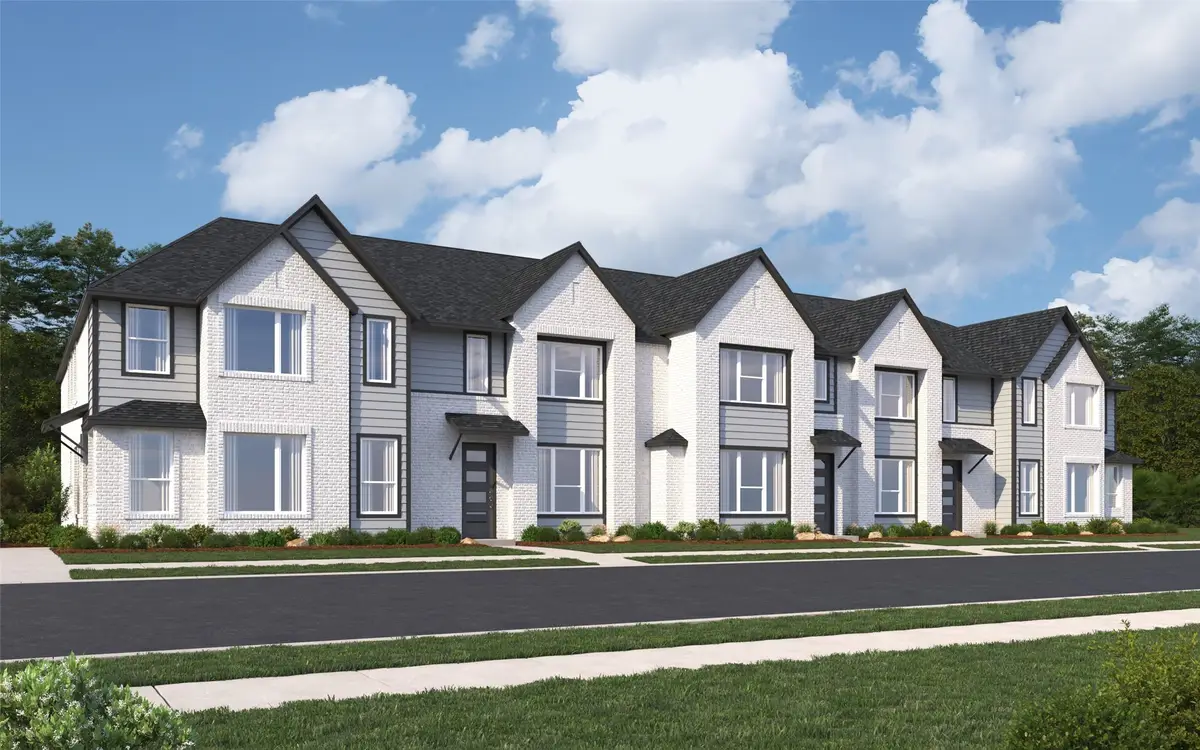
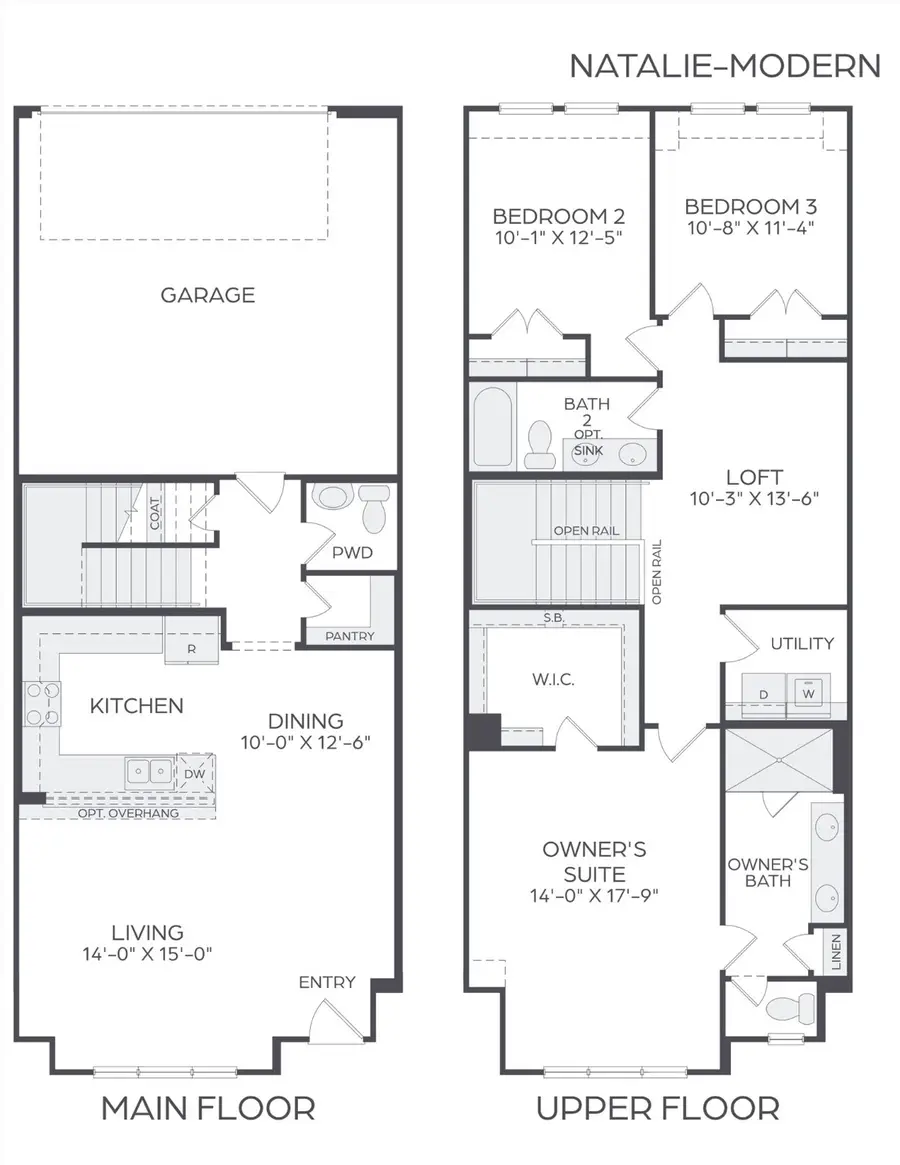
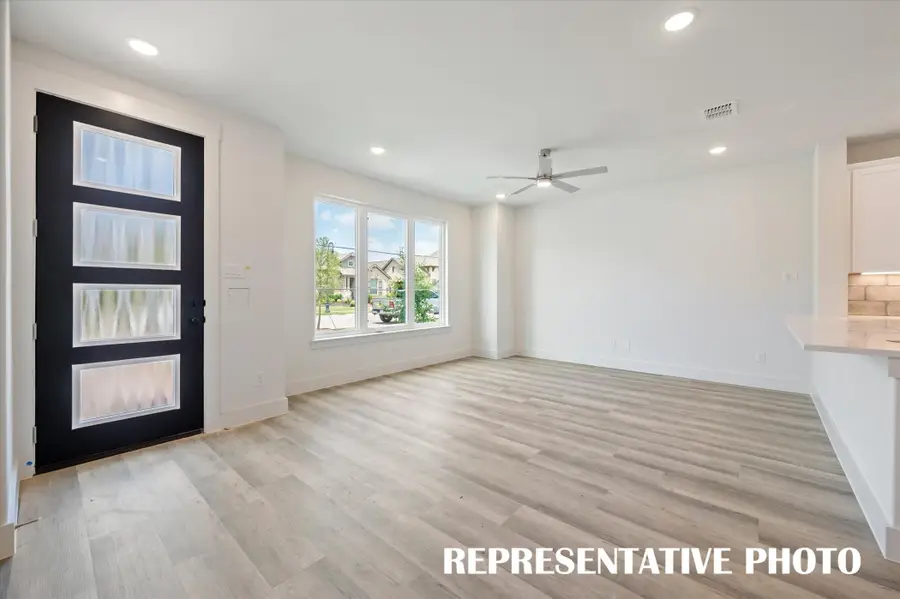
Listed by:carole campbell469-280-0008
Office:colleen frost real estate serv
MLS#:20931013
Source:GDAR
Price summary
- Price:$313,793
- Price per sq. ft.:$170.17
- Monthly HOA dues:$429
About this home
CADENCE HOMES NATALIE floor plan. Innovative 2 story townhouse floor plan highlights: 2 Car Garage, Open Concept Floor Plan, Flexible Loft Space, 2nd Floor Laundry, and more! Introducing the captivating Natalie Modern townhouse floor plan - an embodiment of spaciousness and elegance! This expansive design encompasses a generous 1844 square feet of inviting living space, offering 3 bedrooms, 2.5 bathrooms, and a 2-car garage to accommodate your modern lifestyle. Experience the seamless flow of the Natalie floor plan's first floor, where an open living, kitchen, and dining area awaits, bathed in natural light, creating an inviting atmosphere perfect for both relaxation and entertaining. The thoughtfully designed u-shaped kitchen boasts a walk-in pantry, ensuring ample storage and impeccable organization for your culinary adventures. A rear garage owner's entry leads to a convenient coat closet and a charming powder room, effortlessly catering to the needs of both residents and guests.
Contact an agent
Home facts
- Year built:2024
- Listing Id #:20931013
- Added:96 day(s) ago
- Updated:August 09, 2025 at 11:40 AM
Rooms and interior
- Bedrooms:3
- Total bathrooms:3
- Full bathrooms:2
- Half bathrooms:1
- Living area:1,844 sq. ft.
Heating and cooling
- Cooling:Ceiling Fans, Central Air, Electric
- Heating:Central, Natural Gas
Structure and exterior
- Roof:Composition
- Year built:2024
- Building area:1,844 sq. ft.
- Lot area:0.05 Acres
Schools
- High school:Forney
- Middle school:Warren
- Elementary school:Johnson
Finances and disclosures
- Price:$313,793
- Price per sq. ft.:$170.17
New listings near 9609 Dahlia Boulevard
- New
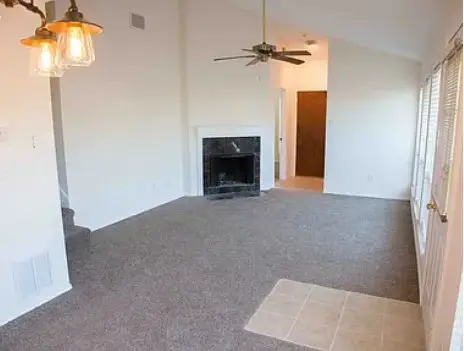 $210,000Active3 beds 3 baths1,208 sq. ft.
$210,000Active3 beds 3 baths1,208 sq. ft.4929 Oak Bluff, Mesquite, TX 75150
MLS# 21028243Listed by: COMPASS RE TEXAS, LLC. - New
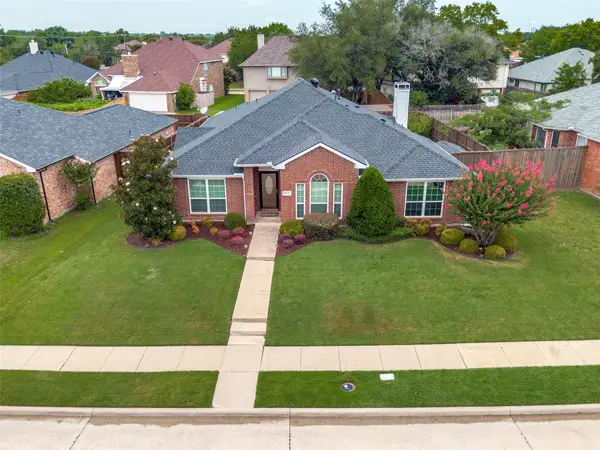 $389,900Active4 beds 2 baths2,189 sq. ft.
$389,900Active4 beds 2 baths2,189 sq. ft.2517 Hackberry Creek, Mesquite, TX 75181
MLS# 21023750Listed by: BB HOMES - New
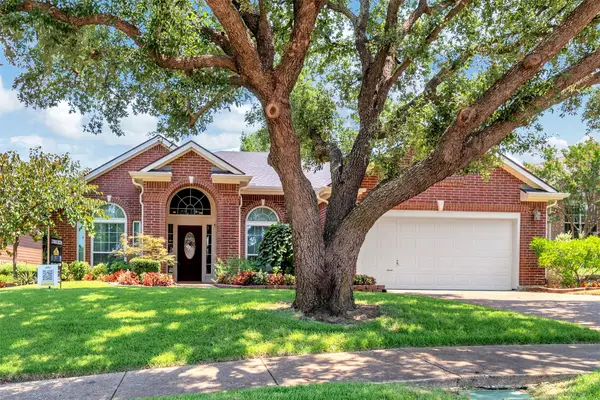 $369,900Active3 beds 2 baths2,264 sq. ft.
$369,900Active3 beds 2 baths2,264 sq. ft.4712 Millridge Drive, Mesquite, TX 75150
MLS# 21022388Listed by: JOE CLOUD & ASSOCIATES - New
 $285,000Active3 beds 2 baths1,934 sq. ft.
$285,000Active3 beds 2 baths1,934 sq. ft.4333 Woodbluff Drive, Mesquite, TX 75150
MLS# 21031213Listed by: LOCAL PRO REALTY LLC - New
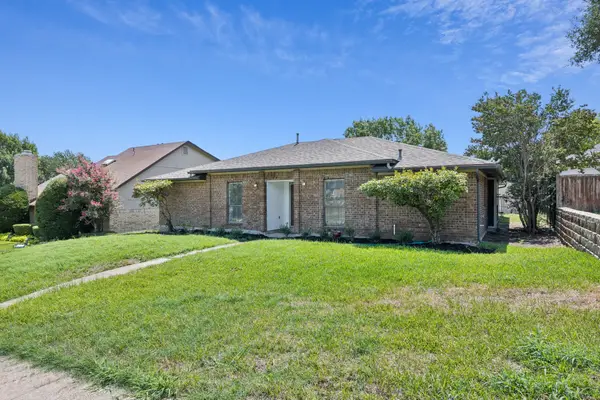 $308,000Active3 beds 2 baths1,690 sq. ft.
$308,000Active3 beds 2 baths1,690 sq. ft.4720 La Paz, Mesquite, TX 75150
MLS# 21024305Listed by: EBBY HALLIDAY, REALTORS - New
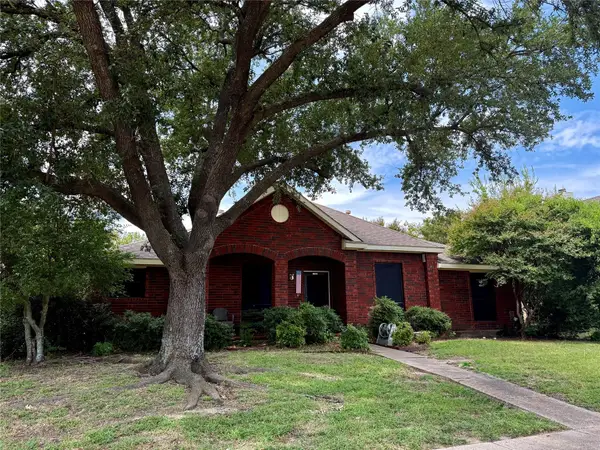 $250,000Active4 beds 2 baths2,175 sq. ft.
$250,000Active4 beds 2 baths2,175 sq. ft.813 Creek Valley Road, Mesquite, TX 75181
MLS# 21030926Listed by: REALTY OF AMERICA, LLC - New
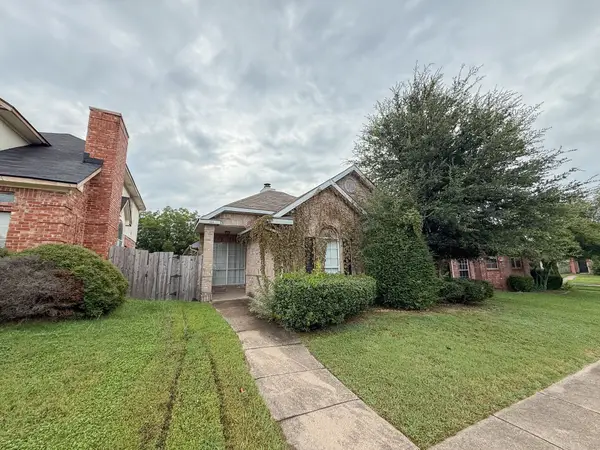 $229,000Active3 beds 2 baths1,276 sq. ft.
$229,000Active3 beds 2 baths1,276 sq. ft.920 Mossberg Lane, Mesquite, TX 75181
MLS# 21031480Listed by: APEX PROPERTY MANAGEMENT - New
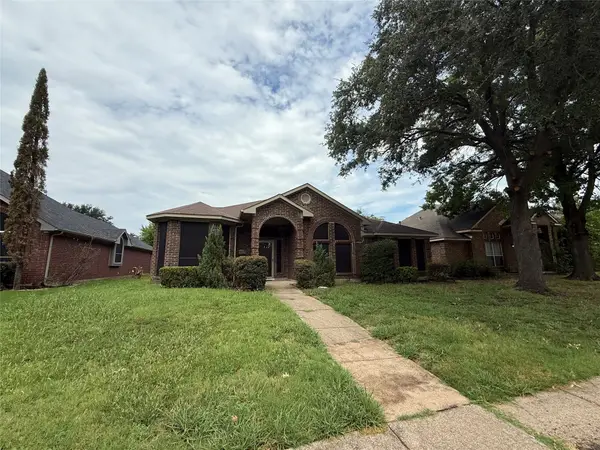 $229,999Active4 beds 2 baths2,029 sq. ft.
$229,999Active4 beds 2 baths2,029 sq. ft.1631 Ariel Drive, Mesquite, TX 75181
MLS# 21031380Listed by: APEX PROPERTY MANAGEMENT - New
 $280,000Active3 beds 2 baths1,646 sq. ft.
$280,000Active3 beds 2 baths1,646 sq. ft.3512 Gageway Court, Mesquite, TX 75150
MLS# 21031165Listed by: KELLER WILLIAMS REALTY - New
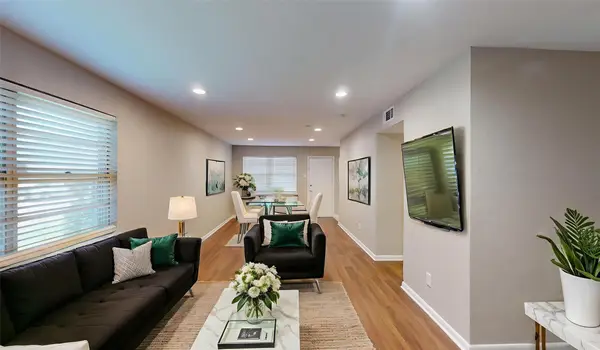 $238,708Active3 beds 2 baths1,378 sq. ft.
$238,708Active3 beds 2 baths1,378 sq. ft.4212 Ashwood Drive, Mesquite, TX 75150
MLS# 21031009Listed by: LISTING SPARK

