9612 Roehampton Drive, Mesquite, TX 75126
Local realty services provided by:Better Homes and Gardens Real Estate Rhodes Realty

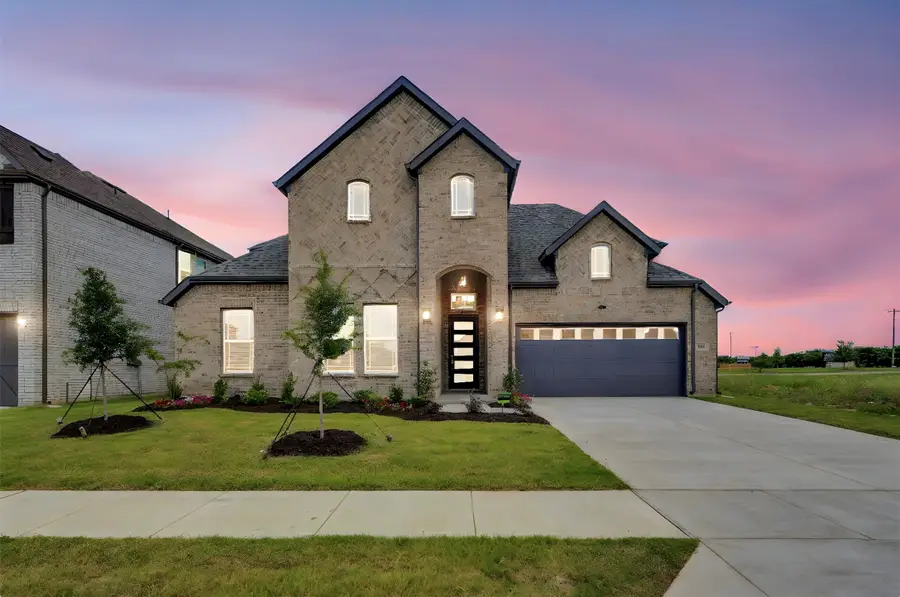
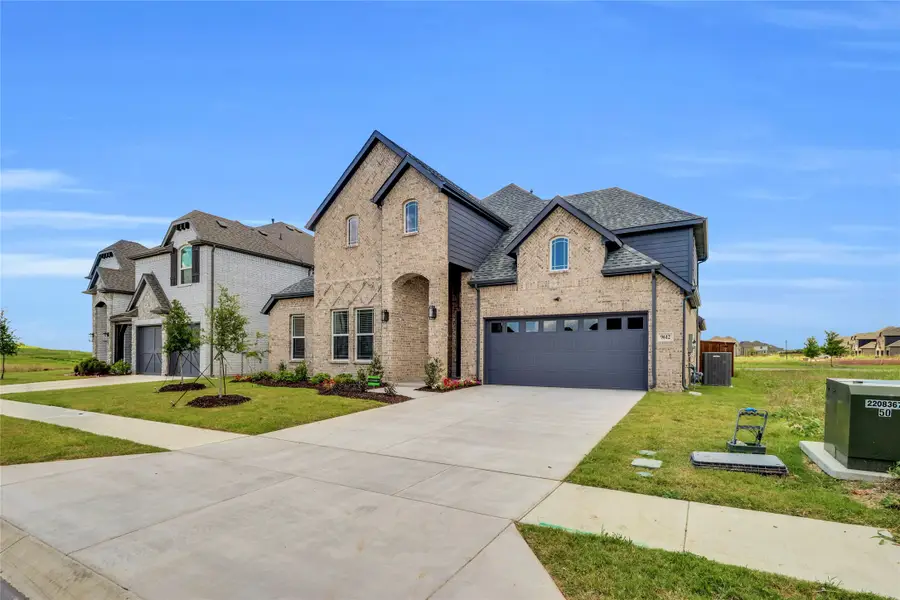
Listed by:ashlee mcghee469-835-9060
Office:keller williams realty dpr
MLS#:20939151
Source:GDAR
Price summary
- Price:$559,990
- Price per sq. ft.:$165.34
- Monthly HOA dues:$75
About this home
5.99 Fixed Rate for FHA & VA loans for a limited time--Restrictions Apply. Escape the hustle and bustle of city life and come home to Mesquite at Polo Ridge, a beautifully master-planned community set in a peaceful country setting. The Ashton II floor plan by Lillian Homes offers modern comfort, thoughtful design, and striking architectural details like high gable rooflines and herringbone brickwork. This spacious and energy-efficient home features 5 bedrooms, 3 full bathrooms, a powder room, and a 2-car garage. The functional layout includes a formal dining room, pocket office, and an upstairs game room—perfect for entertaining, working from home, or relaxing. The main bedroom suite and three additional bedrooms are located on the main floor, while the fifth bedroom, full bath, and game room are upstairs—ideal for guests or multi-generational living. Soaring 20 foot vaulted ceilings in the main living area create an open, airy atmosphere, enhanced by a stunning electric fireplace for cozy ambiance. The open-concept kitchen is designed for everyday living and entertaining, with a large island, walk-in pantry, and a casual dining area that flows seamlessly into the living space. The light-filled primary suite boasts dual sinks, a vanity area, and an oversized walk-in shower. Additional features include laminate flooring throughout the main living areas, a utility room with sink and built-in cabinetry, and a tankless water system for on-demand hot water. This home is built with foam insulation and spray foam throughout, ensuring top-tier energy efficiency, along with a smart home system for modern convenience. Gutters provide long-term exterior protection. Enjoy outdoor living on the covered front porch and back patio, which overlook a spacious backyard—ideal for relaxing, dining, or entertaining. Come experience the perfect blend of country charm and contemporary living at Mesquite at Polo Ridge. Please ask about our Hometown Hero incentive program.
Contact an agent
Home facts
- Year built:2025
- Listing Id #:20939151
- Added:94 day(s) ago
- Updated:August 09, 2025 at 11:40 AM
Rooms and interior
- Bedrooms:5
- Total bathrooms:4
- Full bathrooms:3
- Half bathrooms:1
- Living area:3,387 sq. ft.
Heating and cooling
- Cooling:Ceiling Fans, Central Air
- Heating:Central, Natural Gas
Structure and exterior
- Roof:Composition
- Year built:2025
- Building area:3,387 sq. ft.
- Lot area:0.18 Acres
Schools
- High school:Forney
- Middle school:Warren
- Elementary school:Johnson
Finances and disclosures
- Price:$559,990
- Price per sq. ft.:$165.34
- Tax amount:$2,763
New listings near 9612 Roehampton Drive
- New
 $435,899Active5 beds 5 baths3,357 sq. ft.
$435,899Active5 beds 5 baths3,357 sq. ft.3829 Turtle Crossing, Mesquite, TX 75181
MLS# 21035746Listed by: TURNER MANGUM LLC - New
 $332,449Active4 beds 2 baths2,083 sq. ft.
$332,449Active4 beds 2 baths2,083 sq. ft.4313 Dew Drop Drive, Mesquite, TX 75181
MLS# 21035750Listed by: TURNER MANGUM LLC - New
 $279,900Active3 beds 2 baths1,549 sq. ft.
$279,900Active3 beds 2 baths1,549 sq. ft.2331 Luau Street, Mesquite, TX 75150
MLS# 21031999Listed by: REAL BROKER, LLC - New
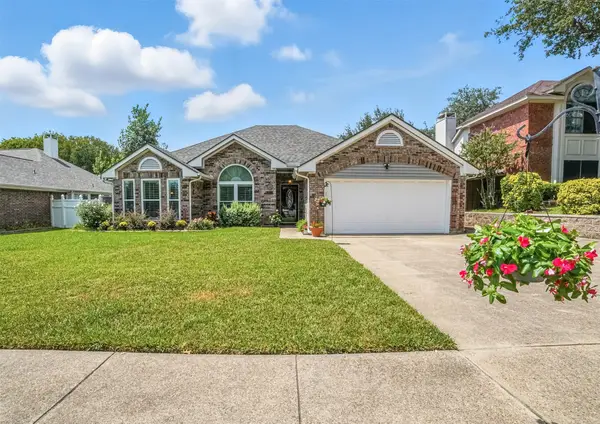 $299,900Active3 beds 2 baths1,567 sq. ft.
$299,900Active3 beds 2 baths1,567 sq. ft.1913 Windsor Drive, Mesquite, TX 75181
MLS# 21033324Listed by: M&D REAL ESTATE - New
 $290,000Active3 beds 2 baths1,775 sq. ft.
$290,000Active3 beds 2 baths1,775 sq. ft.2120 Silver Charm Lane, Forney, TX 75126
MLS# 21023173Listed by: KELLER WILLIAMS REALTY - New
 $320,000Active4 beds 2 baths2,062 sq. ft.
$320,000Active4 beds 2 baths2,062 sq. ft.4734 Preston Trail Drive, Mesquite, TX 75150
MLS# 21026043Listed by: EXP REALTY LLC - New
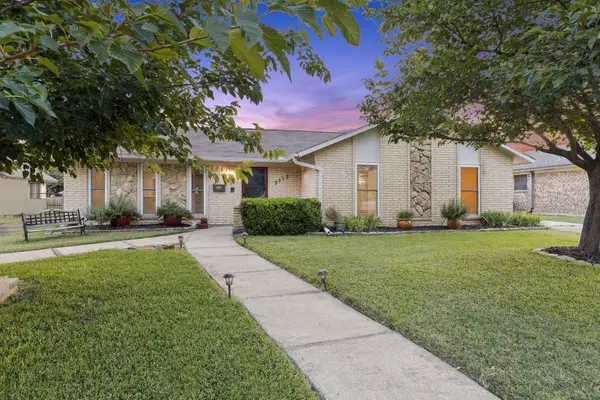 $300,000Active3 beds 2 baths1,676 sq. ft.
$300,000Active3 beds 2 baths1,676 sq. ft.3313 Heather Glen Drive, Mesquite, TX 75150
MLS# 21024994Listed by: ROBERT ELLIOTT AND ASSOCIATES - New
 $300,000Active4 beds 3 baths1,752 sq. ft.
$300,000Active4 beds 3 baths1,752 sq. ft.1825 Chippewa Trail, Mesquite, TX 75149
MLS# 21034488Listed by: COLDWELL BANKER APEX, REALTORS - New
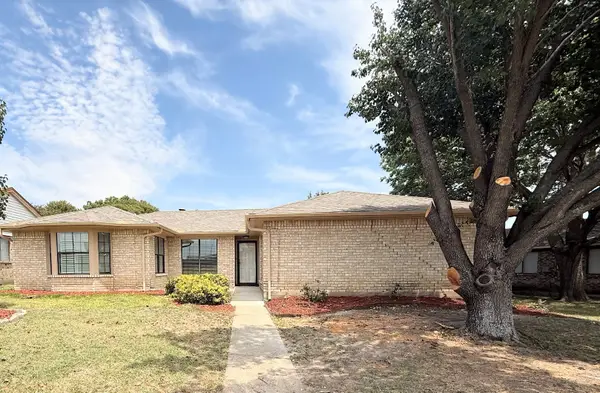 $325,000Active4 beds 2 baths1,654 sq. ft.
$325,000Active4 beds 2 baths1,654 sq. ft.3205 Poteet Drive, Mesquite, TX 75150
MLS# 21034254Listed by: WAVE REALTY, INC. - New
 $325,000Active3 beds 3 baths1,829 sq. ft.
$325,000Active3 beds 3 baths1,829 sq. ft.2021 Crooked Bow Drive, Mesquite, TX 75149
MLS# 21034089Listed by: JPAR - PLANO
