9704 Chesney Drive, Mesquite, TX 75126
Local realty services provided by:Better Homes and Gardens Real Estate The Bell Group
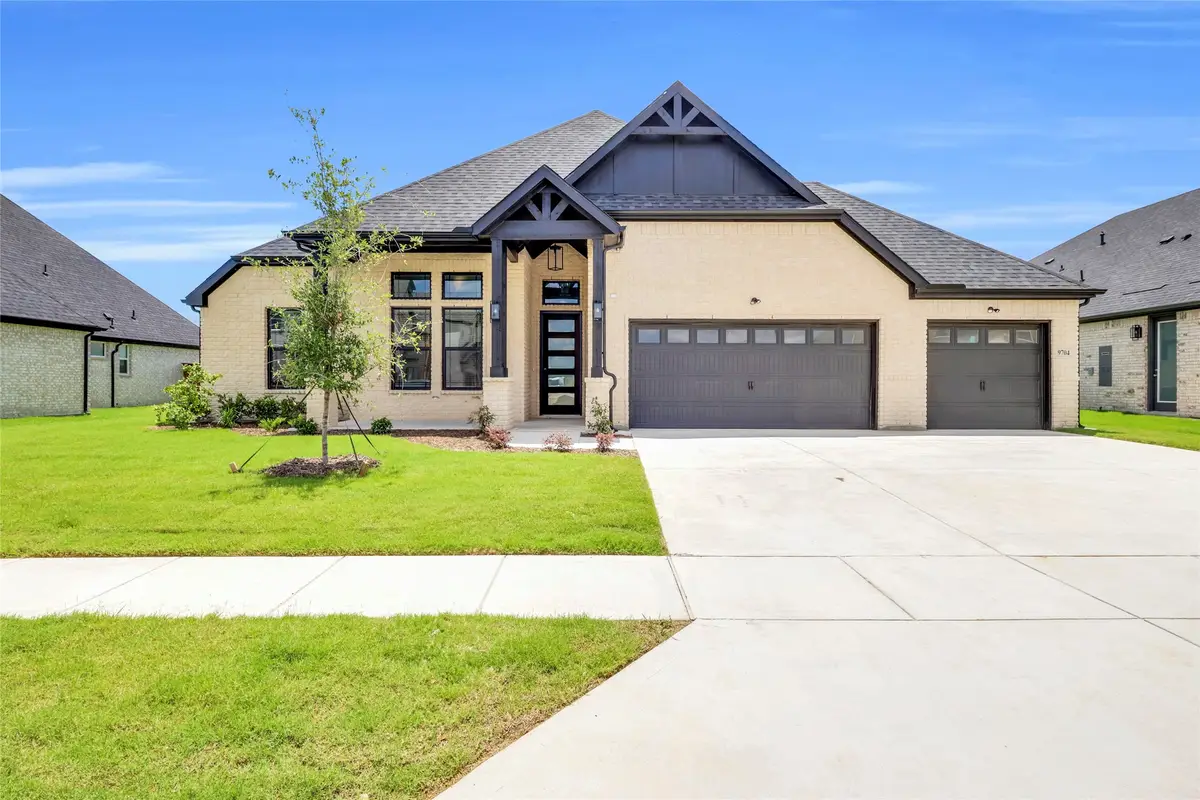
Listed by:ashlee mcghee469-835-9060
Office:keller williams realty dpr
MLS#:20939321
Source:GDAR
Sorry, we are unable to map this address
Price summary
- Price:$539,990
- Monthly HOA dues:$75
About this home
5.99 Fixed Rate for FHA & VA loans for a limited time--Restrictions Apply.Leave the chaos of city life behind and come home to Mesquite at Polo Ridge, a beautifully master-planned community nestled in a serene country setting. The Teton floor plan by Lillian Homes delivers a perfect blend of modern comfort, thoughtful design, and eye-catching architectural details. This spacious and energy-efficient home features 3 bedrooms, 2 full bathrooms, a powder room, a dedicated study, and a 3-car garage. Designed with everyday living and entertaining in mind, the open-concept kitchen includes a large island, walk-in pantry, and a casual dining area that flows effortlessly into the living space. The light-filled primary suite offers a relaxing retreat with dual sinks, a vanity area, and an oversized walk-in shower. A tankless water heater provides on-demand hot water, while foam insulation and spray foam throughout ensure exceptional energy efficiency. The home also includes a smart home system for added convenience and gutters for long-term exterior protection. Enjoy outdoor living on the covered front porch and back patio, which overlook a spacious backyard—perfect for relaxing, dining, or entertaining. Discover the ideal mix of country charm and contemporary living at Mesquite at Polo Ridge, where comfort, style, and efficiency come together beautifully. Please ask about our Hometown Hero incentive program. Contact our Community Sales Consultant for details on all incentives.
Contact an agent
Home facts
- Year built:2025
- Listing Id #:20939321
- Added:97 day(s) ago
- Updated:August 22, 2025 at 06:34 AM
Rooms and interior
- Bedrooms:3
- Total bathrooms:3
- Full bathrooms:2
- Half bathrooms:1
Heating and cooling
- Cooling:Central Air, Electric
- Heating:Central, Natural Gas
Structure and exterior
- Roof:Composition
- Year built:2025
Schools
- High school:Forney
- Middle school:Warren
- Elementary school:Johnson
Finances and disclosures
- Price:$539,990
- Tax amount:$944
New listings near 9704 Chesney Drive
- New
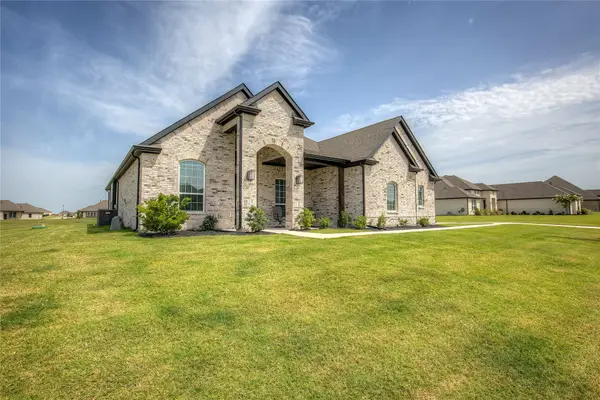 $535,000Active4 beds 3 baths2,746 sq. ft.
$535,000Active4 beds 3 baths2,746 sq. ft.6617 Thames Drive, Mesquite, TX 75126
MLS# 21039466Listed by: PREMIER LEGACY REAL ESTATE LLC - New
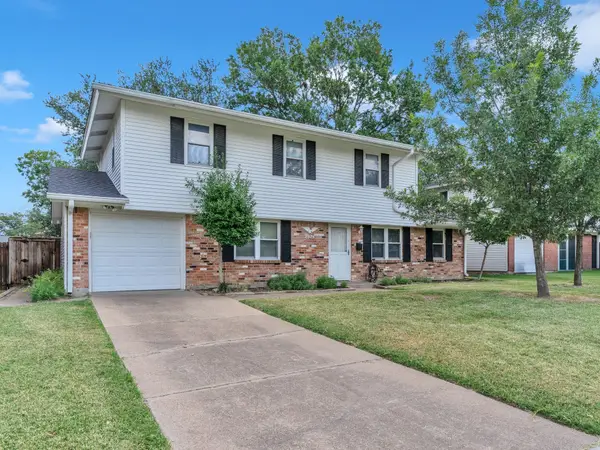 $235,000Active3 beds 2 baths1,641 sq. ft.
$235,000Active3 beds 2 baths1,641 sq. ft.2924 Harlan Drive, Mesquite, TX 75150
MLS# 21036054Listed by: BEST HOME REALTY - Open Sat, 2 to 4pmNew
 $495,000Active6 beds 3 baths3,071 sq. ft.
$495,000Active6 beds 3 baths3,071 sq. ft.2600 Bowie Drive, Mesquite, TX 75181
MLS# 21032388Listed by: MISSION TO CLOSE - New
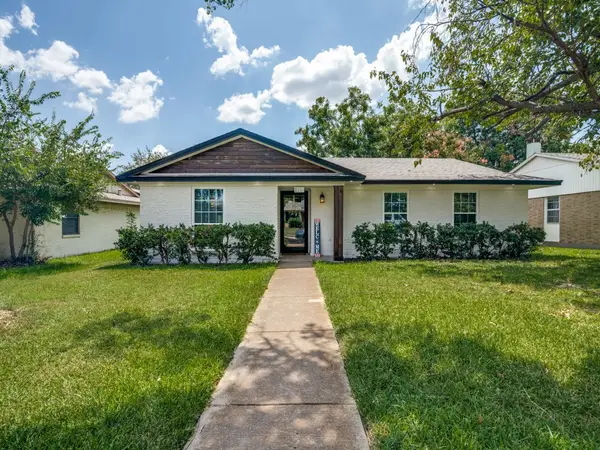 $279,900Active3 beds 2 baths1,383 sq. ft.
$279,900Active3 beds 2 baths1,383 sq. ft.2516 Eastbrook Drive, Mesquite, TX 75150
MLS# 21019154Listed by: ONLY 1 REALTY GROUP LLC - New
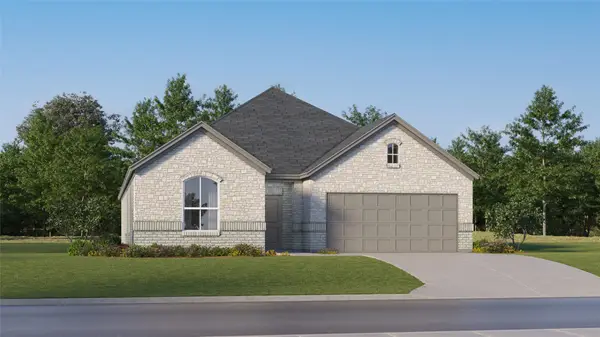 $349,999Active4 beds 4 baths2,231 sq. ft.
$349,999Active4 beds 4 baths2,231 sq. ft.4405 Dew Drop Drive, Mesquite, TX 75181
MLS# 21038035Listed by: TURNER MANGUM LLC - New
 $743,701Active5 beds 4 baths3,513 sq. ft.
$743,701Active5 beds 4 baths3,513 sq. ft.1924 Casting Ridge, Mesquite, TX 75181
MLS# 21037586Listed by: CASTLEROCK REALTY, LLC - New
 $260,000Active3 beds 2 baths1,400 sq. ft.
$260,000Active3 beds 2 baths1,400 sq. ft.2600 Red River Street, Mesquite, TX 75150
MLS# 21035744Listed by: ORCHARD BROKERAGE, LLC - New
 $714,450Active5 beds 4 baths3,513 sq. ft.
$714,450Active5 beds 4 baths3,513 sq. ft.2012 Casting Ridge, Mesquite, TX 75181
MLS# 21036270Listed by: CASTLEROCK REALTY, LLC - New
 $278,999Active4 beds 3 baths1,466 sq. ft.
$278,999Active4 beds 3 baths1,466 sq. ft.2612 Sybil Drive, Mesquite, TX 75149
MLS# 21037214Listed by: REGAL, REALTORS - New
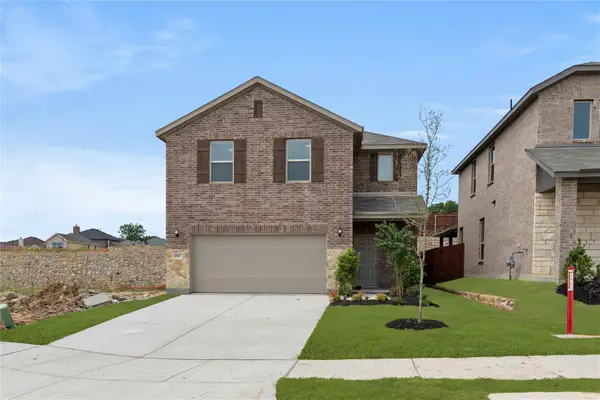 $371,134Active4 beds 3 baths2,135 sq. ft.
$371,134Active4 beds 3 baths2,135 sq. ft.2504 Breakaway Drive, Mesquite, TX 75149
MLS# 21037374Listed by: IMP REALTY
