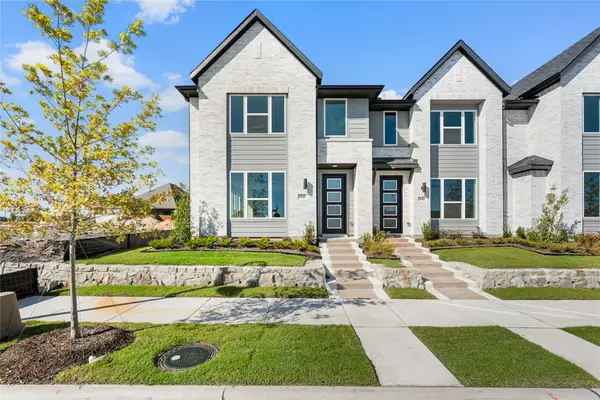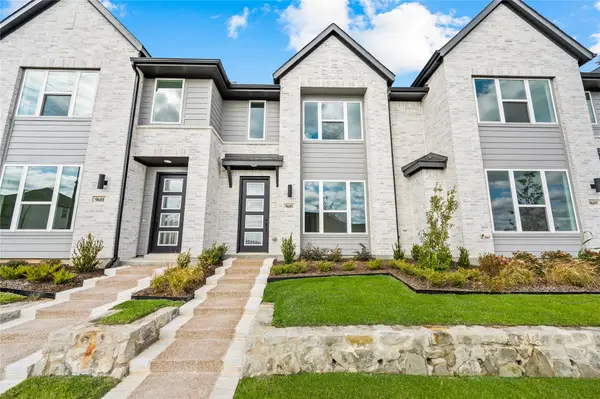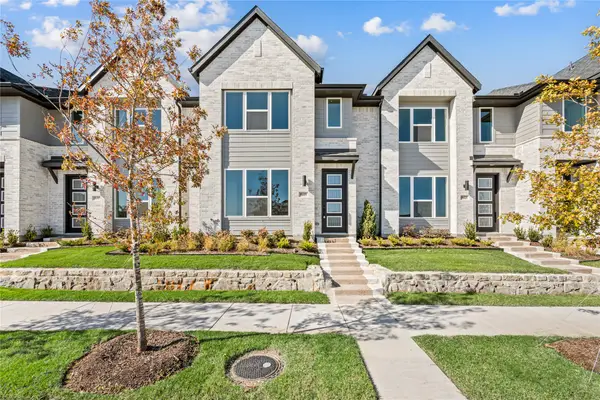9741 Palermo Lane, Mesquite, TX 75126
Local realty services provided by:Better Homes and Gardens Real Estate The Bell Group
Upcoming open houses
- Sat, Nov 2910:00 am - 06:00 pm
- Sun, Nov 3012:00 pm - 06:00 pm
Listed by: ashlee mcghee469-835-9060
Office: keller williams realty dpr
MLS#:21065596
Source:GDAR
Price summary
- Price:$599,490
- Price per sq. ft.:$187.34
- Monthly HOA dues:$75
About this home
MODEL HOME FOR SALE! Welcome to Polo Ridge in Forney—a master-planned community with a relaxed country feel. This stunning Lilac plan sits on a spacious .4-acre corner lot and offers the perfect balance of modern design and energy efficiency. With 5 bedrooms, 4.5 bathrooms, and a 3-car garage, this home delivers space for every lifestyle. The floor plan includes a study with French doors, media room, and game room. On the main level, you’ll find the primary suite plus a secondary bedroom with ensuite bath. Upstairs features three bedrooms—two sharing a full bath and one with a private ensuite—along with a game room and media room. The open-concept kitchen is a chef’s dream with a gas cooktop, double ovens, oversized island, elegant Quartz countertops, two-tone cabinetry, and walk-in pantry. It flows seamlessly into the dining and living areas, where a sleek electric fireplace creates a warm and inviting focal point. Durable wood-look luxury vinyl flooring adds style throughout the main spaces. The primary retreat offers a spa-like ensuite with dual sinks, a freestanding tub, and an oversized walk-in shower. A laundry room with sink, storage, decorative tile, and full-size connections adds everyday convenience. Enjoy outdoor living on the extended covered front porch and back patio, perfect for overlooking the expansive backyard. Energy-efficient upgrades include a tankless water heater, spray foam insulation, and smart home system.
Contact an agent
Home facts
- Year built:2023
- Listing ID #:21065596
- Added:68 day(s) ago
- Updated:November 28, 2025 at 12:40 PM
Rooms and interior
- Bedrooms:5
- Total bathrooms:5
- Full bathrooms:4
- Half bathrooms:1
- Living area:3,200 sq. ft.
Heating and cooling
- Cooling:Ceiling Fans, Central Air, Electric
- Heating:Central, Natural Gas
Structure and exterior
- Roof:Composition
- Year built:2023
- Building area:3,200 sq. ft.
- Lot area:0.43 Acres
Schools
- High school:Forney
- Middle school:Warren
- Elementary school:Johnson
Finances and disclosures
- Price:$599,490
- Price per sq. ft.:$187.34
- Tax amount:$9,740
New listings near 9741 Palermo Lane
- New
 $429,900Active4 beds 3 baths2,600 sq. ft.
$429,900Active4 beds 3 baths2,600 sq. ft.1317 Osage Trail, Mesquite, TX 75149
MLS# 21121276Listed by: REGAL, REALTORS - New
 $347,082Active3 beds 3 baths2,093 sq. ft.
$347,082Active3 beds 3 baths2,093 sq. ft.1833 Summer Aura, Mesquite, TX 75181
MLS# 21121194Listed by: COLLEEN FROST REAL ESTATE SERV - New
 $299,124Active2 beds 3 baths1,569 sq. ft.
$299,124Active2 beds 3 baths1,569 sq. ft.1837 Summer Aura, Mesquite, TX 75181
MLS# 21121282Listed by: COLLEEN FROST REAL ESTATE SERV - New
 $308,580Active3 beds 3 baths1,689 sq. ft.
$308,580Active3 beds 3 baths1,689 sq. ft.1841 Summer Aura, Mesquite, TX 75181
MLS# 21121305Listed by: COLLEEN FROST REAL ESTATE SERV  $308,999Pending3 beds 3 baths2,081 sq. ft.
$308,999Pending3 beds 3 baths2,081 sq. ft.4140 Pearl Lane, Mesquite, TX 75181
MLS# 21121237Listed by: TURNER MANGUM,LLC- New
 $249,000Active3 beds 1 baths1,256 sq. ft.
$249,000Active3 beds 1 baths1,256 sq. ft.1137 Ridgeview Street, Mesquite, TX 75149
MLS# 21120821Listed by: RE/MAX DFW ASSOCIATES - New
 $290,000Active3 beds 2 baths1,767 sq. ft.
$290,000Active3 beds 2 baths1,767 sq. ft.705 Yosemite Trail, Mesquite, TX 75149
MLS# 21120751Listed by: HEART REALTY - New
 $346,990Active3 beds 3 baths2,093 sq. ft.
$346,990Active3 beds 3 baths2,093 sq. ft.9601 Dahlia Boulevard, Mesquite, TX 75126
MLS# 21118538Listed by: REALTY OF AMERICA, LLC - New
 $302,990Active2 beds 3 baths1,569 sq. ft.
$302,990Active2 beds 3 baths1,569 sq. ft.9605 Dahlia Boulevard, Mesquite, TX 75126
MLS# 21118575Listed by: REALTY OF AMERICA, LLC - New
 $323,990Active3 beds 3 baths1,844 sq. ft.
$323,990Active3 beds 3 baths1,844 sq. ft.9609 Dahlia Boulevard, Mesquite, TX 75126
MLS# 21118610Listed by: REALTY OF AMERICA, LLC
