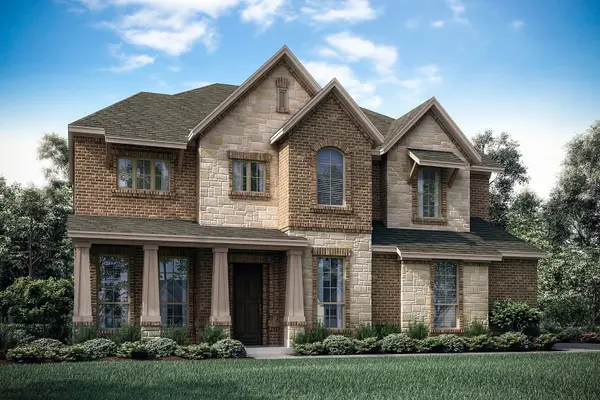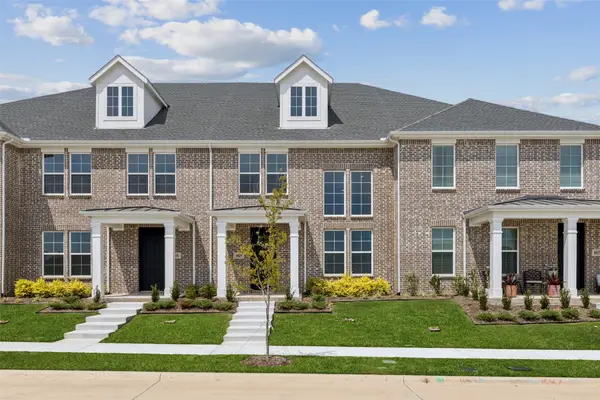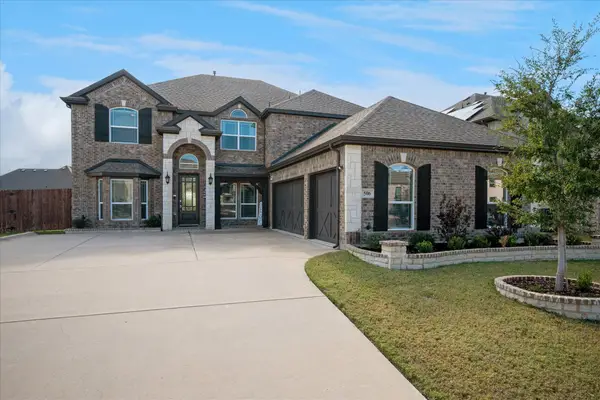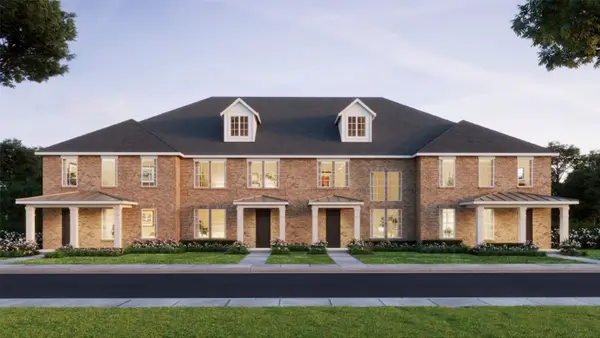1015 Abigail Way, Midlothian, TX 76065
Local realty services provided by:Better Homes and Gardens Real Estate Senter, REALTORS(R)
Upcoming open houses
- Sat, Nov 2912:00 pm - 04:00 pm
- Sun, Nov 3012:00 pm - 04:00 pm
Listed by: ben caballero888-872-6006
Office: homesusa.com
MLS#:20893112
Source:GDAR
Price summary
- Price:$479,990
- Price per sq. ft.:$193.23
- Monthly HOA dues:$62.5
About this home
The Bastrop is a spacious, light-filled home offering 4 bedrooms, 2.5 bathrooms, and a 2-car garage. This thoughtfully designed floor plan creates an open, airy atmosphere, with an expansive great room that seamlessly connects to the large dining room, providing the perfect space for both everyday living and entertaining. The kitchen, with modern appliances and plenty of counter space, is designed for convenience and functionality, making meal prep a breeze while staying connected to the main living areas. The great room, bathed in natural light, serves as the central hub of the home, ideal for relaxing or hosting family gatherings. A versatile flex room located on the main floor can easily be converted into a 5th bedroom, offering added flexibility for growing families or those in need of a home office or study space. Upstairs, a spacious loft area provides even more room for family activities, play, or relaxation. It connects the three additional bedrooms, which share a full bath, making it an ideal space for families with multiple kids. The owner’s suite, located on the main floor for privacy, features a large walk-in closet and a luxurious en-suite bath with dual vanities, and a walk-in shower. With its ample living space, adaptable design, and abundant natural light, the Bastrop floor plan is perfect for families who need room to grow and enjoy life together.
Contact an agent
Home facts
- Year built:2025
- Listing ID #:20893112
- Added:238 day(s) ago
- Updated:November 28, 2025 at 12:30 PM
Rooms and interior
- Bedrooms:3
- Total bathrooms:3
- Full bathrooms:2
- Half bathrooms:1
- Living area:2,484 sq. ft.
Heating and cooling
- Cooling:Ceiling Fans, Central Air, Heat Pump, Zoned
- Heating:Central, Fireplaces, Heat Pump, Natural Gas, Zoned
Structure and exterior
- Roof:Composition
- Year built:2025
- Building area:2,484 sq. ft.
- Lot area:0.14 Acres
Schools
- High school:Midlothian
- Middle school:Frank Seale
- Elementary school:Irvin
Finances and disclosures
- Price:$479,990
- Price per sq. ft.:$193.23
New listings near 1015 Abigail Way
- New
 $540,000Active4 beds 3 baths2,972 sq. ft.
$540,000Active4 beds 3 baths2,972 sq. ft.4434 Verbena Street, Midlothian, TX 76065
MLS# 21119909Listed by: COMPASS RE TEXAS , LLC - New
 $649,900Active4 beds 4 baths3,437 sq. ft.
$649,900Active4 beds 4 baths3,437 sq. ft.5401 Rowlan Row, Midlothian, TX 76065
MLS# 21120782Listed by: HOMESUSA.COM - New
 $322,580Active2 beds 3 baths1,900 sq. ft.
$322,580Active2 beds 3 baths1,900 sq. ft.1029 Magdalena Way, Midlothian, TX 76065
MLS# 21120154Listed by: COLLEEN FROST REAL ESTATE SERV - Open Sat, 11am to 2pmNew
 $565,000Active4 beds 3 baths2,542 sq. ft.
$565,000Active4 beds 3 baths2,542 sq. ft.5405 Ranger Drive, Midlothian, TX 76065
MLS# 21119472Listed by: FATHOM REALTY LLC - New
 $165,000Active0.65 Acres
$165,000Active0.65 Acres3821 White Dogwood Court, Midlothian, TX 76065
MLS# 21119787Listed by: AGENCY DALLAS PARK CITIES, LLC - New
 $275,000Active3 beds 1 baths1,448 sq. ft.
$275,000Active3 beds 1 baths1,448 sq. ft.316 S 5th Street, Midlothian, TX 76065
MLS# 21117127Listed by: RE/MAX FRONTIER - New
 $335,030Active3 beds 3 baths2,127 sq. ft.
$335,030Active3 beds 3 baths2,127 sq. ft.1031 Magdalena Way, Midlothian, TX 76065
MLS# 21120158Listed by: COLLEEN FROST REAL ESTATE SERV - New
 $460,000Active4 beds 3 baths2,467 sq. ft.
$460,000Active4 beds 3 baths2,467 sq. ft.541 Marigold Drive, Midlothian, TX 76065
MLS# 21119614Listed by: THE EXCLUSIVE - New
 $698,000Active5 beds 4 baths4,402 sq. ft.
$698,000Active5 beds 4 baths4,402 sq. ft.506 Crestview Drive, Midlothian, TX 76065
MLS# 21118966Listed by: COLDWELL BANKER REALTY - New
 $361,990Active3 beds 3 baths2,306 sq. ft.
$361,990Active3 beds 3 baths2,306 sq. ft.230 Dylan Way, Midlothian, TX 76065
MLS# 21118943Listed by: COLLEEN FROST REAL ESTATE SERV
