1019 Abigail Way, Midlothian, TX 76065
Local realty services provided by:Better Homes and Gardens Real Estate The Bell Group

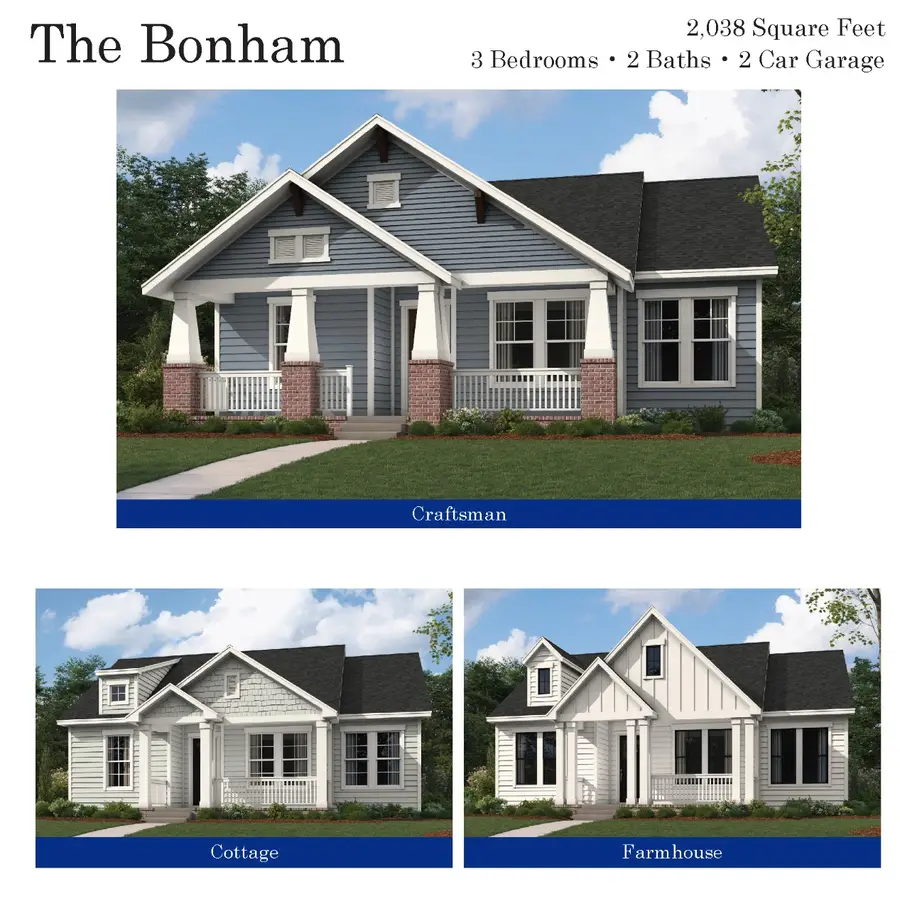
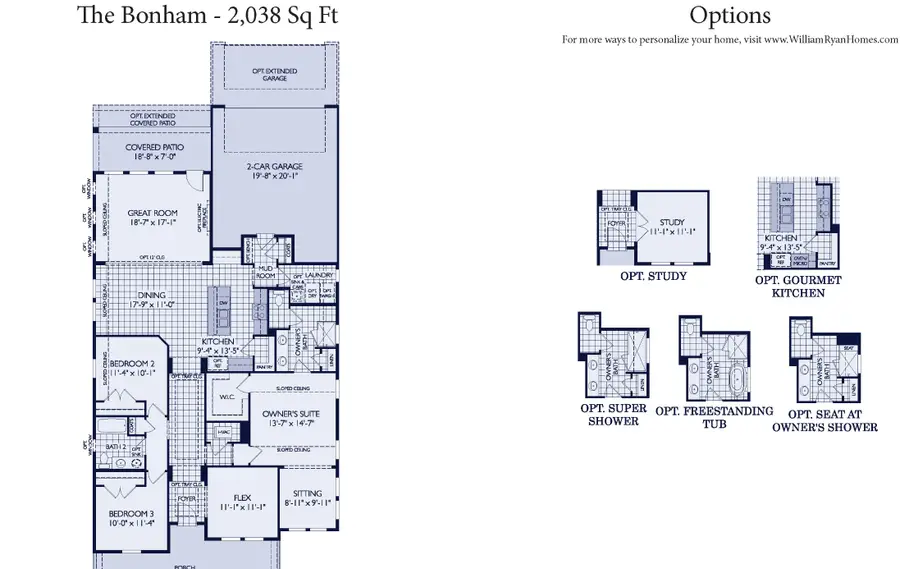
Listed by:ben caballero888-872-6006
Office:homesusa.com
MLS#:20892678
Source:GDAR
Price summary
- Price:$472,120
- Price per sq. ft.:$231.66
- Monthly HOA dues:$62.5
About this home
MLS# 20892678 - Built by William Ryan Homes - Jun 2025 completion! ~ The Bonham is a charming, open-concept home offering 3 bedrooms, 2 bathrooms, and a 2-car garage. Designed to bring in abundant natural light, this home features a seamless flow between the kitchen, dining room, and great room, creating an inviting space for everyday living and entertaining. The kitchen is well-equipped with modern appliances, ample counter space, and a functional layout, while the dining area offers a perfect spot for meals. The spacious great room, filled with light, provides an ideal space to relax or gather with friends and family. A flex room located near the front of the home can be easily converted into a 4th bedroom, offering added flexibility for your needs. The owner’s suite, situated for privacy, includes a large walk-in closet and a luxurious en-suite bath. Two additional bedrooms share a full bath, providing comfort and convenience for family members or guests. The large front porch adds to the home's welcoming feel, giving it a familiar, cozy vibe that’s perfect for enjoying quiet evenings or greeting visitors. With its adaptable spaces and thoughtful design, the Bonham floor plan is perfect for those seeking a home that balances comfort and style.
Contact an agent
Home facts
- Year built:2025
- Listing Id #:20892678
- Added:132 day(s) ago
- Updated:August 09, 2025 at 07:12 AM
Rooms and interior
- Bedrooms:3
- Total bathrooms:2
- Full bathrooms:2
- Living area:2,038 sq. ft.
Heating and cooling
- Cooling:Ceiling Fans, Central Air, Heat Pump, Zoned
- Heating:Central, Fireplaces, Heat Pump, Natural Gas, Zoned
Structure and exterior
- Roof:Composition
- Year built:2025
- Building area:2,038 sq. ft.
- Lot area:0.14 Acres
Schools
- High school:Midlothian
- Middle school:Frank Seale
- Elementary school:Irvin
Finances and disclosures
- Price:$472,120
- Price per sq. ft.:$231.66
New listings near 1019 Abigail Way
- New
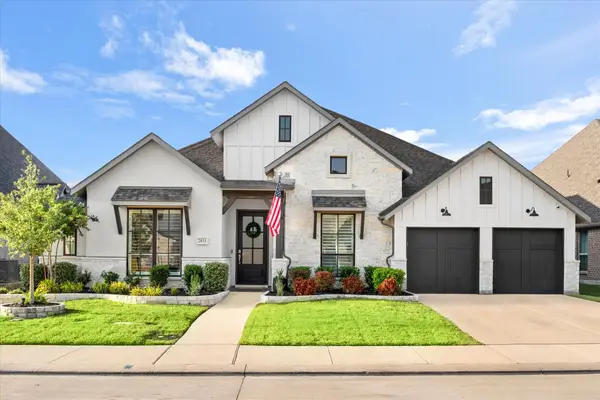 $699,900Active4 beds 5 baths3,525 sq. ft.
$699,900Active4 beds 5 baths3,525 sq. ft.2833 Midlake Drive, Midlothian, TX 76065
MLS# 21028224Listed by: KELLER WILLIAMS REALTY - New
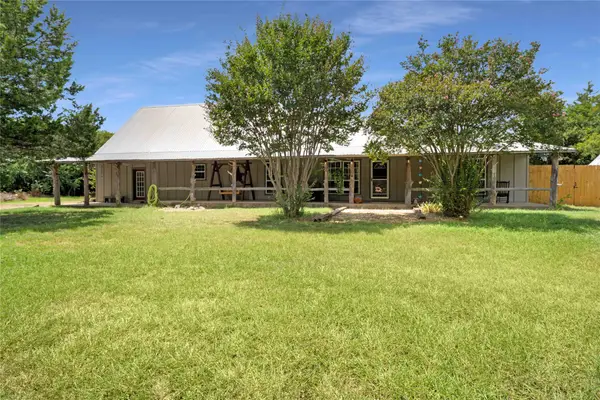 $640,000Active3 beds 4 baths2,977 sq. ft.
$640,000Active3 beds 4 baths2,977 sq. ft.1511 N Walnut Grove Road, Midlothian, TX 76065
MLS# 21030780Listed by: KELLER WILLIAMS FRISCO STARS - Open Sat, 1 to 3pmNew
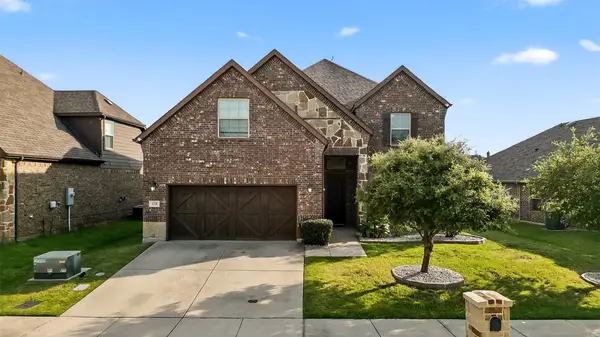 $469,900Active5 beds 4 baths3,202 sq. ft.
$469,900Active5 beds 4 baths3,202 sq. ft.438 Bentley Drive, Midlothian, TX 76065
MLS# 21032084Listed by: EXP REALTY, LLC - New
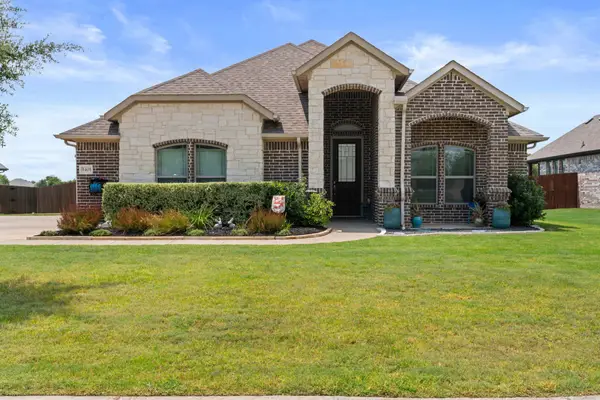 $399,900Active4 beds 2 baths2,043 sq. ft.
$399,900Active4 beds 2 baths2,043 sq. ft.5405 Silver Spur Trail, Midlothian, TX 76065
MLS# 21031086Listed by: LEGACY REALTY GROUP - New
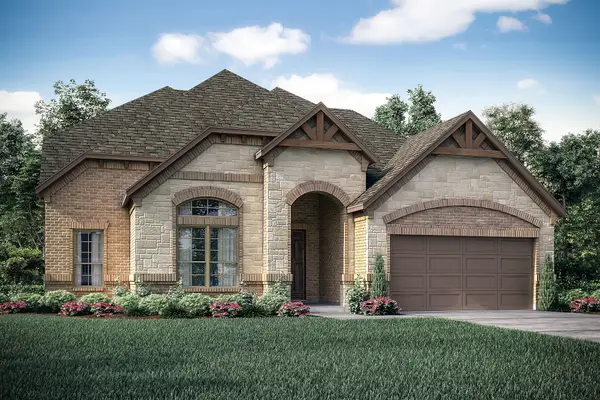 $624,990Active4 beds 3 baths3,284 sq. ft.
$624,990Active4 beds 3 baths3,284 sq. ft.5221 Rowlan Row, Midlothian, TX 76065
MLS# 21030856Listed by: HOMESUSA.COM - New
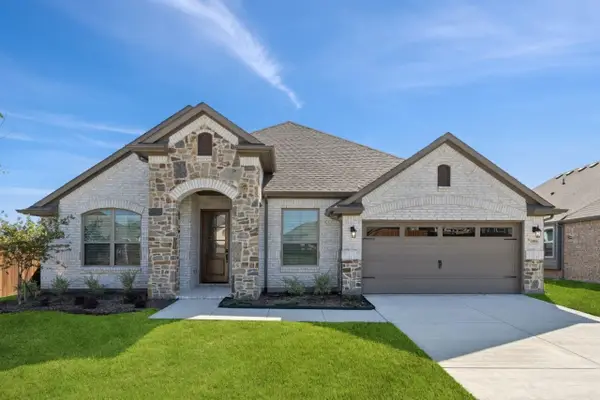 $524,900Active4 beds 3 baths2,699 sq. ft.
$524,900Active4 beds 3 baths2,699 sq. ft.765 Carriage Hill Road, Midlothian, TX 76065
MLS# 21029981Listed by: CHESMAR HOMES - New
 $574,900Active4 beds 4 baths3,504 sq. ft.
$574,900Active4 beds 4 baths3,504 sq. ft.729 Carriage Hill Road, Midlothian, TX 76065
MLS# 21029793Listed by: CHESMAR HOMES - New
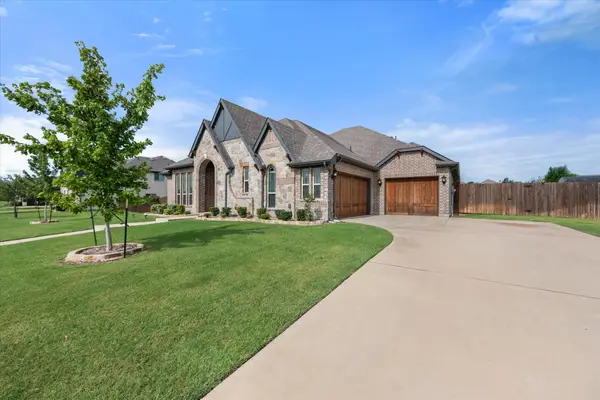 $555,000Active4 beds 3 baths2,790 sq. ft.
$555,000Active4 beds 3 baths2,790 sq. ft.4633 Rawhide Trail, Midlothian, TX 76065
MLS# 21029658Listed by: EMERY REALTY, LLC 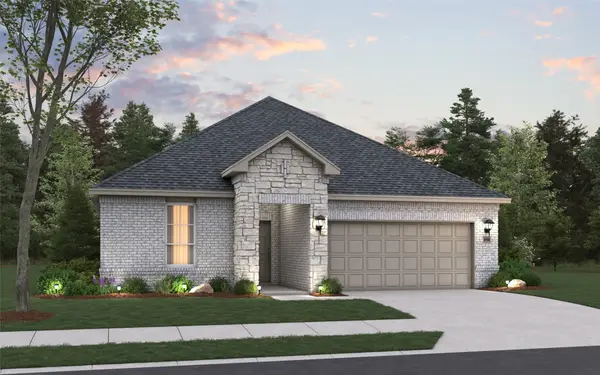 $446,990Active4 beds 3 baths2,187 sq. ft.
$446,990Active4 beds 3 baths2,187 sq. ft.3134 Redbud Flower, Midlothian, TX 76084
MLS# 21007608Listed by: HISTORYMAKER HOMES- New
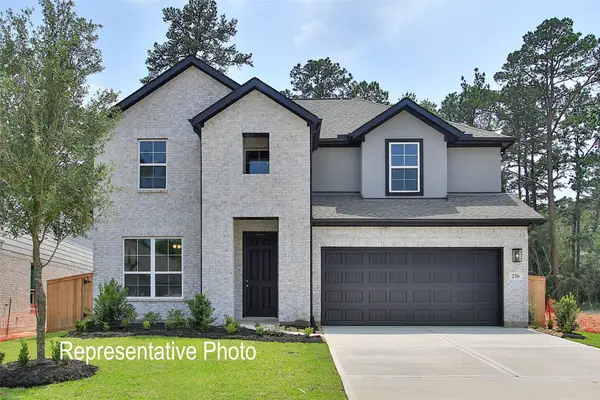 $514,990Active4 beds 4 baths3,076 sq. ft.
$514,990Active4 beds 4 baths3,076 sq. ft.4373 Addison Street, Midlothian, TX 76065
MLS# 21028992Listed by: BRIGHTLAND HOMES BROKERAGE, LLC
