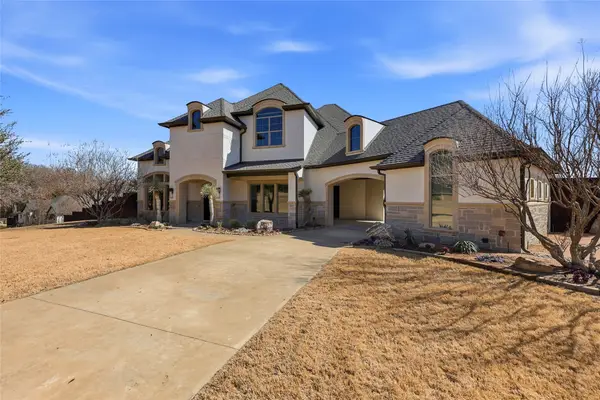1111 Hayfield Drive, Midlothian, TX 76065
Local realty services provided by:Better Homes and Gardens Real Estate Lindsey Realty
Listed by: juanita reagor214-741-2373
Office: ambrose real estate
MLS#:20970587
Source:GDAR
Price summary
- Price:$775,000
- Price per sq. ft.:$244.79
- Monthly HOA dues:$41.67
About this home
This gorgeous home in the highly sought-after Mockingbird Springs subdivision offers 3201sqft of living space, 4 bedrooms, 3 full baths, 1 half bath, office and gameroom. This home is designed for both comfort and entertaining.
Step into the beautiful foyer with 10ft ceiling which leads to the open living area with vaulted ceilings. The living area seamlessly connects to a chef's dream kitchen. The 11 ft. granite island, tile backsplash, pot filler, custom to ceiling cabinets, stainless steel appliances, upgraded gas cooktop, professional-grade refrigerator, double wall oven, microwave, vent hood make this space as functional as it is beautiful.
The primary suite is a true retreat, boasting a stand-alone soaking tub, double sinks, and walk-in shower with detachable handheld shower head and walk-in closet. Upstairs, enjoy a relaxing time in the gameroom.
Outside, the patio has an epoxy-coated floor, a custom built outdoor kitchen with a large sink and built-in gas grill which offers the perfect spot for gatherings, while the expansive backyard has ample space for entertaining, a gorgeous pool with large rock waterfall, slide and adjustable lights.
This home has upgraded carpet padding, electric car charging outlet, wired for security cameras, plantation shutters, and a board-on-board 6' privacy fence.
Contact an agent
Home facts
- Year built:2023
- Listing ID #:20970587
- Added:241 day(s) ago
- Updated:February 11, 2026 at 12:41 PM
Rooms and interior
- Bedrooms:4
- Total bathrooms:4
- Full bathrooms:3
- Half bathrooms:1
- Living area:3,166 sq. ft.
Structure and exterior
- Roof:Composition
- Year built:2023
- Building area:3,166 sq. ft.
- Lot area:1 Acres
Schools
- High school:Heritage
- Middle school:Walnut Grove
- Elementary school:Longbranch
Finances and disclosures
- Price:$775,000
- Price per sq. ft.:$244.79
- Tax amount:$14,328
New listings near 1111 Hayfield Drive
- Open Sun, 2 to 4pmNew
 $1,249,000Active4 beds 5 baths4,028 sq. ft.
$1,249,000Active4 beds 5 baths4,028 sq. ft.3540 Shiloh Trail, Midlothian, TX 76065
MLS# 21176441Listed by: KELLER WILLIAMS REALTY - Open Fri, 10am to 6pmNew
 $773,815Active5 beds 4 baths3,547 sq. ft.
$773,815Active5 beds 4 baths3,547 sq. ft.1813 Briarwood Way, Midlothian, TX 76065
MLS# 21177475Listed by: HOMESUSA.COM - New
 $349,900Active3 beds 2 baths1,334 sq. ft.
$349,900Active3 beds 2 baths1,334 sq. ft.203 W Avenue K, Midlothian, TX 76065
MLS# 21172238Listed by: RE/MAX FRONTIER - New
 $359,990Active3 beds 2 baths1,791 sq. ft.
$359,990Active3 beds 2 baths1,791 sq. ft.925 Westminster Drive, Midlothian, TX 76065
MLS# 21175695Listed by: ONDEMAND REALTY - New
 $339,000Active3 beds 2 baths1,308 sq. ft.
$339,000Active3 beds 2 baths1,308 sq. ft.526 Meandering Way, Midlothian, TX 76065
MLS# 21171833Listed by: EBBY HALLIDAY, REALTORS - Open Sun, 1 to 3pmNew
 $510,000Active3 beds 3 baths2,540 sq. ft.
$510,000Active3 beds 3 baths2,540 sq. ft.7218 Hill Country Court, Midlothian, TX 76065
MLS# 21175727Listed by: RE/MAX FRONTIER - New
 $269,900Active3 beds 3 baths1,181 sq. ft.
$269,900Active3 beds 3 baths1,181 sq. ft.1003 Short Line Boulevard, Midlothian, TX 76065
MLS# 21174734Listed by: RE/MAX FRONTIER - New
 $539,000Active4 beds 3 baths2,888 sq. ft.
$539,000Active4 beds 3 baths2,888 sq. ft.4210 Capstone Road, Midlothian, TX 76065
MLS# 21174087Listed by: RE/MAX ASSOCIATES OF MANSFIELD - Open Sat, 1 to 3pmNew
 $550,000Active3 beds 4 baths2,645 sq. ft.
$550,000Active3 beds 4 baths2,645 sq. ft.2851 Timber Rock Lane, Midlothian, TX 76065
MLS# 21149058Listed by: KELLER WILLIAMS REALTY  $740,760Pending5 beds 5 baths3,730 sq. ft.
$740,760Pending5 beds 5 baths3,730 sq. ft.7585 Cardinal Flower Way, Midlothian, TX 76084
MLS# 21173472Listed by: HIGHLAND HOMES REALTY

