1114 Pheasant Drive, Midlothian, TX 76065
Local realty services provided by:Better Homes and Gardens Real Estate The Bell Group
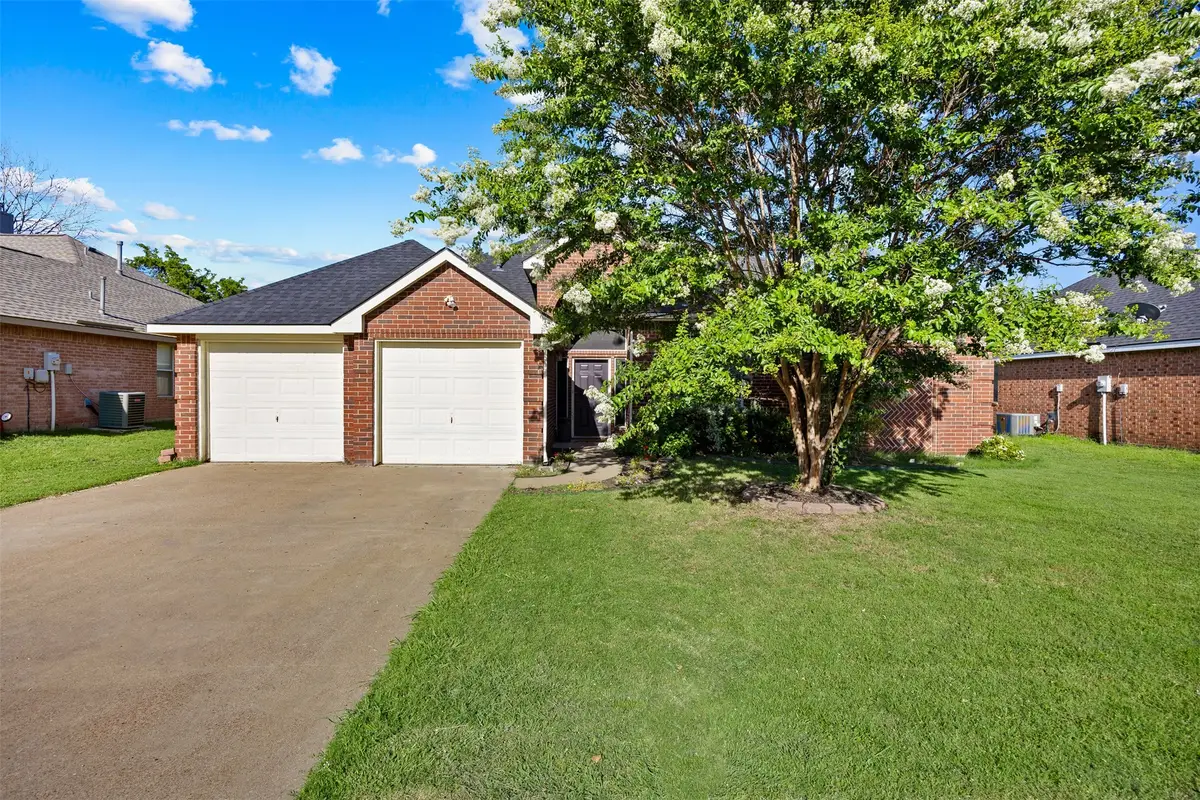

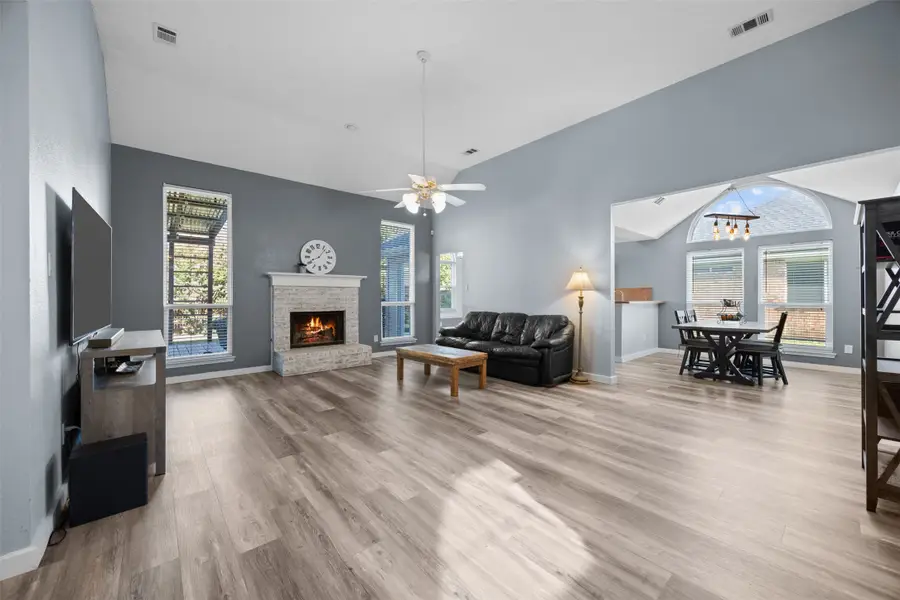
Listed by:lori miller888-455-6040
Office:fathom realty llc.
MLS#:20985980
Source:GDAR
Price summary
- Price:$329,900
- Price per sq. ft.:$187.34
About this home
Charming 4-Bedroom Home in Prime Midlothian Location – No HOA!
Welcome to this well-maintained 4-bedroom, 2-bathroom home located in the heart of Midlothian, Texas! One of the bedrooms offers flexibility and could easily be used as a home office or study, perfect for remote work or creative space.
Enjoy two dining areas—ideal for hosting holidays or casual family meals. The living area features stylish and durable luxury vinyl plank flooring, while plush carpet adds comfort to each of the bedrooms.
This home is located in the highly sought-after Midlothian ISD and is just blocks away from Baxter Elementary and the beautiful Mockingbird Nature Trail. With no HOA, you’ll enjoy added freedom and flexibility. The garage has been modified as a workshop (with HVAC) and two storage spaces. Seller is willing to turn this back into a fully functional garage.
Don’t miss your chance to own this gem in one of Midlothian’s most desirable neighborhoods!
Contact an agent
Home facts
- Year built:2002
- Listing Id #:20985980
- Added:44 day(s) ago
- Updated:August 11, 2025 at 07:10 AM
Rooms and interior
- Bedrooms:4
- Total bathrooms:2
- Full bathrooms:2
- Living area:1,761 sq. ft.
Heating and cooling
- Cooling:Ceiling Fans, Central Air
- Heating:Central, Heat Pump
Structure and exterior
- Roof:Composition
- Year built:2002
- Building area:1,761 sq. ft.
- Lot area:0.18 Acres
Schools
- High school:Heritage
- Middle school:Frank Seale
- Elementary school:Baxter
Finances and disclosures
- Price:$329,900
- Price per sq. ft.:$187.34
- Tax amount:$5,868
New listings near 1114 Pheasant Drive
- New
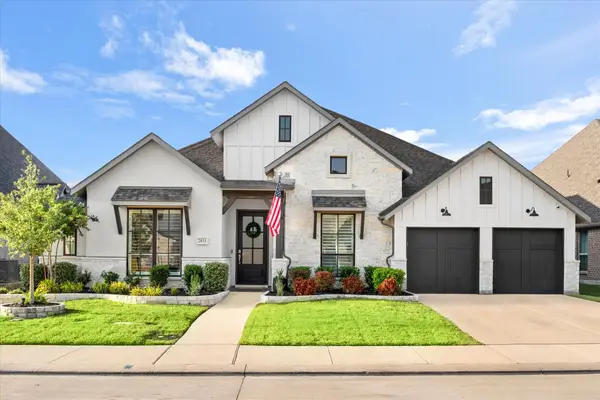 $699,900Active4 beds 5 baths3,525 sq. ft.
$699,900Active4 beds 5 baths3,525 sq. ft.2833 Midlake Drive, Midlothian, TX 76065
MLS# 21028224Listed by: KELLER WILLIAMS REALTY - Open Sat, 1 to 3pmNew
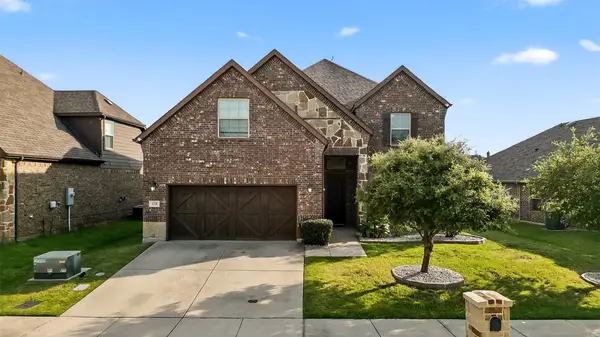 $469,900Active5 beds 4 baths3,202 sq. ft.
$469,900Active5 beds 4 baths3,202 sq. ft.438 Bentley Drive, Midlothian, TX 76065
MLS# 21032084Listed by: EXP REALTY, LLC - New
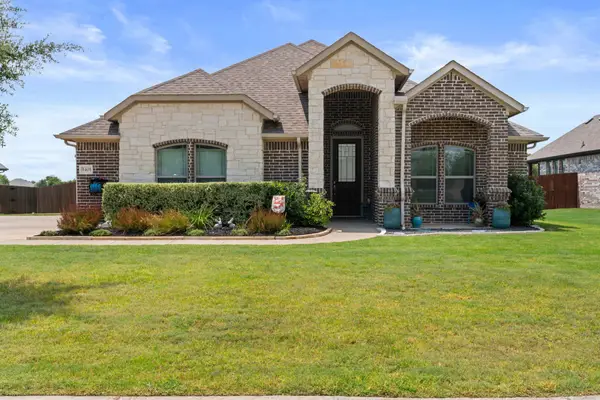 $399,900Active4 beds 2 baths2,043 sq. ft.
$399,900Active4 beds 2 baths2,043 sq. ft.5405 Silver Spur Trail, Midlothian, TX 76065
MLS# 21031086Listed by: LEGACY REALTY GROUP - New
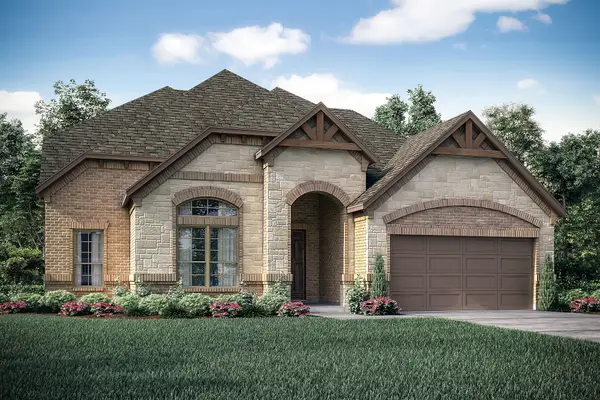 $624,990Active4 beds 3 baths3,284 sq. ft.
$624,990Active4 beds 3 baths3,284 sq. ft.5221 Rowlan Row, Midlothian, TX 76065
MLS# 21030856Listed by: HOMESUSA.COM - New
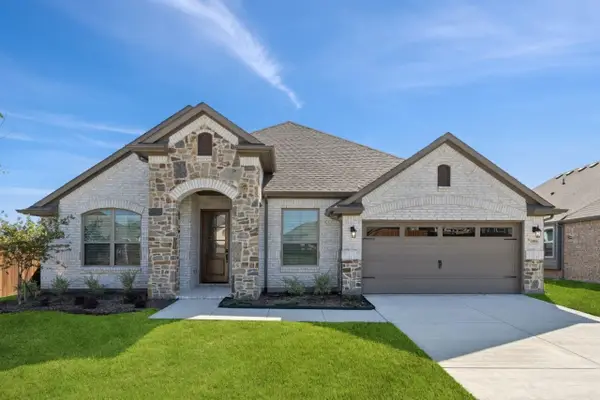 $524,900Active4 beds 3 baths2,699 sq. ft.
$524,900Active4 beds 3 baths2,699 sq. ft.765 Carriage Hill Road, Midlothian, TX 76065
MLS# 21029981Listed by: CHESMAR HOMES - New
 $574,900Active4 beds 4 baths3,504 sq. ft.
$574,900Active4 beds 4 baths3,504 sq. ft.729 Carriage Hill Road, Midlothian, TX 76065
MLS# 21029793Listed by: CHESMAR HOMES - New
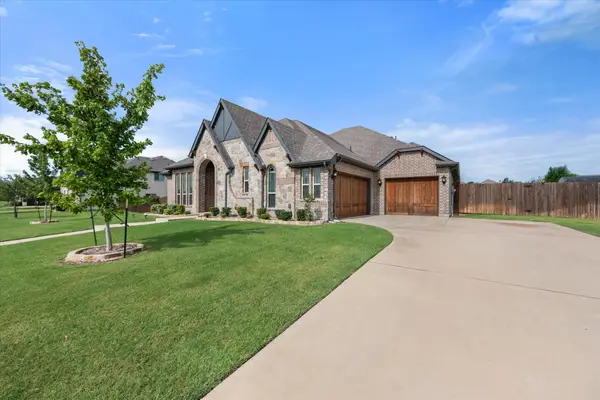 $555,000Active4 beds 3 baths2,790 sq. ft.
$555,000Active4 beds 3 baths2,790 sq. ft.4633 Rawhide Trail, Midlothian, TX 76065
MLS# 21029658Listed by: EMERY REALTY, LLC 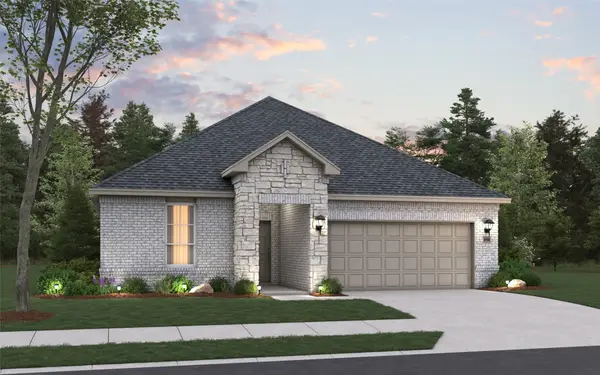 $446,990Active4 beds 3 baths2,187 sq. ft.
$446,990Active4 beds 3 baths2,187 sq. ft.3134 Redbud Flower, Midlothian, TX 76084
MLS# 21007608Listed by: HISTORYMAKER HOMES- New
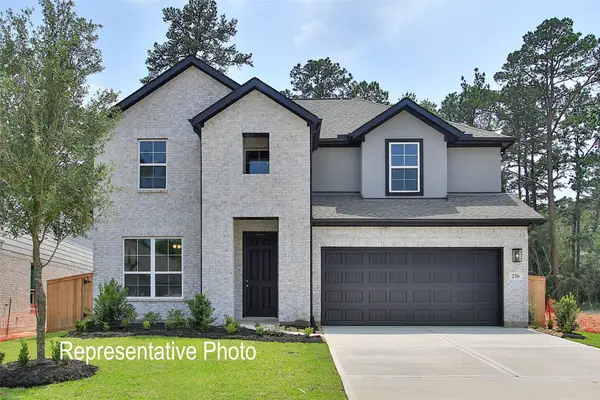 $514,990Active4 beds 4 baths3,076 sq. ft.
$514,990Active4 beds 4 baths3,076 sq. ft.4373 Addison Street, Midlothian, TX 76065
MLS# 21028992Listed by: BRIGHTLAND HOMES BROKERAGE, LLC - New
 $499,900Active3 beds 3 baths2,597 sq. ft.
$499,900Active3 beds 3 baths2,597 sq. ft.4356 W Addison Street, Midlothian, TX 76065
MLS# 21029120Listed by: HOMESUSA.COM

