113 Calf Lane, Midlothian, TX 76065
Local realty services provided by:Better Homes and Gardens Real Estate Senter, REALTORS(R)
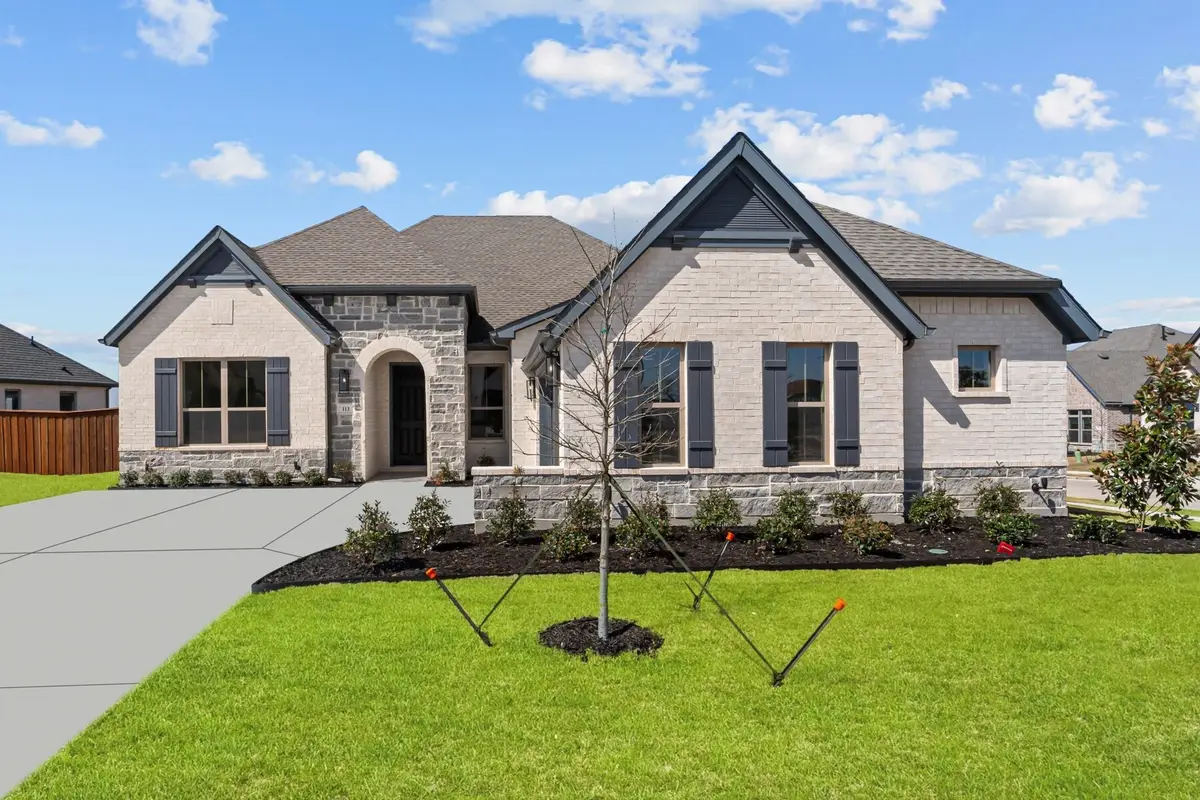
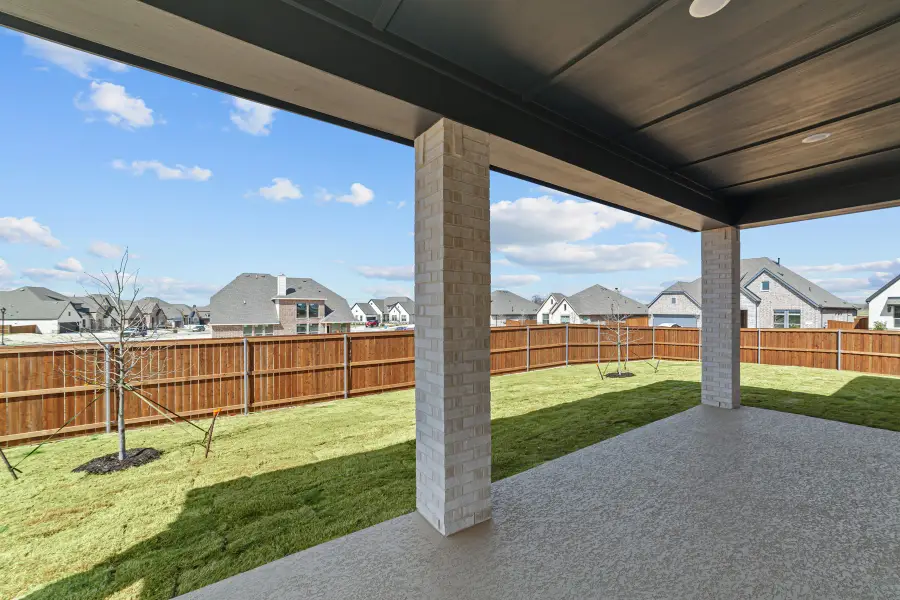
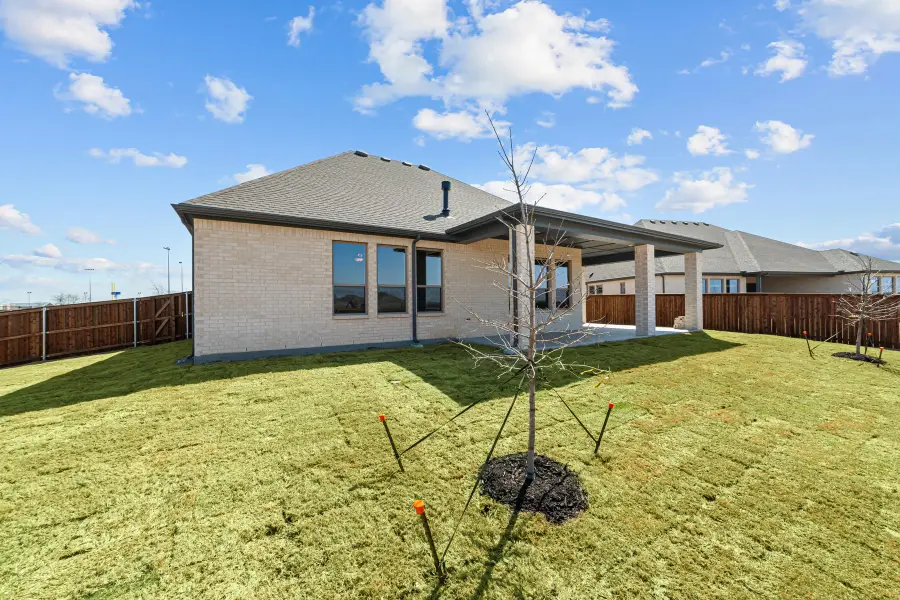
Upcoming open houses
- Fri, Aug 1501:00 pm - 04:00 pm
- Sat, Aug 1601:00 pm - 04:00 pm
- Sun, Aug 1701:00 pm - 04:00 pm
- Fri, Aug 2201:00 pm - 04:00 pm
- Sat, Aug 2301:00 pm - 04:00 pm
- Sun, Aug 2401:00 pm - 04:00 pm
- Fri, Aug 2901:00 pm - 04:00 pm
- Sat, Aug 3001:00 pm - 04:00 pm
- Sun, Aug 3101:00 pm - 04:00 pm
Listed by:jimmy rado877-933-5539
Office:david m. weekley
MLS#:20748450
Source:GDAR
Price summary
- Price:$575,463
- Price per sq. ft.:$202.63
- Monthly HOA dues:$62.5
About this home
THIS HOME IS AVAILABLE FOR SELF TOUR. The Chamberlaine floor plan by David Weekley Homes blends vibrant lifestyle spaces with top-quality craftsmanship. Begin and end each day in the exquisite comfort of your superb Owner’s Retreat, which includes a pamper-ready bathroom and a deluxe walk-in closet.
Each spare bedroom supports growing minds and personalities by combining unique appeal and plenty of room to thrive. The spacious central retreat and welcoming front study invite you to create your ultimate special-purpose rooms. Cook up culinary delights in the streamlined kitchen, which features a step-in pantry and a family gathering island. Your open floor plan provides a sunlit space ready to fulfill your design and décor dreams.
Enjoy your evening leisure with a good book and your favorite beverage from the shade of your covered porch. Get the most out of each day with the innovative EnergySaver™ enhancements of this distinguished new home in Redden Farms of Midlothian, Texas.
Contact an agent
Home facts
- Year built:2024
- Listing Id #:20748450
- Added:311 day(s) ago
- Updated:August 10, 2025 at 02:41 AM
Rooms and interior
- Bedrooms:4
- Total bathrooms:3
- Full bathrooms:3
- Living area:2,840 sq. ft.
Structure and exterior
- Year built:2024
- Building area:2,840 sq. ft.
Schools
- High school:Heritage
- Middle school:Walnut Grove
- Elementary school:Baxter
Finances and disclosures
- Price:$575,463
- Price per sq. ft.:$202.63
New listings near 113 Calf Lane
- Open Sat, 11am to 2pmNew
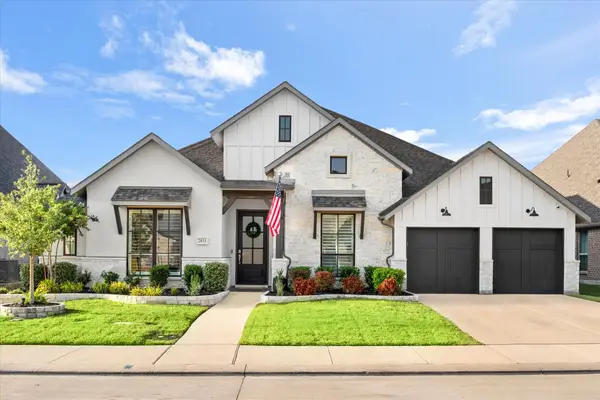 $699,900Active4 beds 5 baths3,525 sq. ft.
$699,900Active4 beds 5 baths3,525 sq. ft.2833 Midlake Drive, Midlothian, TX 76065
MLS# 21028224Listed by: KELLER WILLIAMS REALTY - New
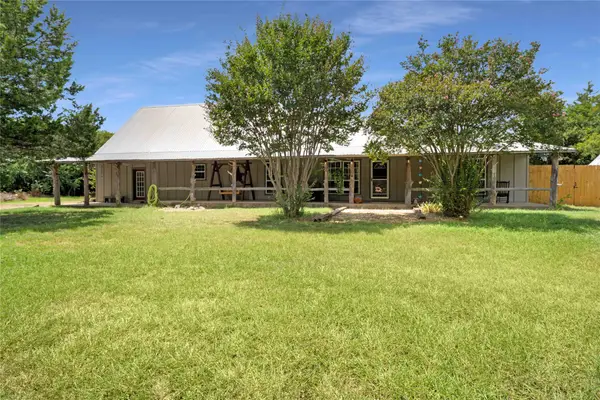 $640,000Active3 beds 4 baths2,977 sq. ft.
$640,000Active3 beds 4 baths2,977 sq. ft.1511 N Walnut Grove Road, Midlothian, TX 76065
MLS# 21030780Listed by: KELLER WILLIAMS FRISCO STARS - Open Sat, 1 to 3pmNew
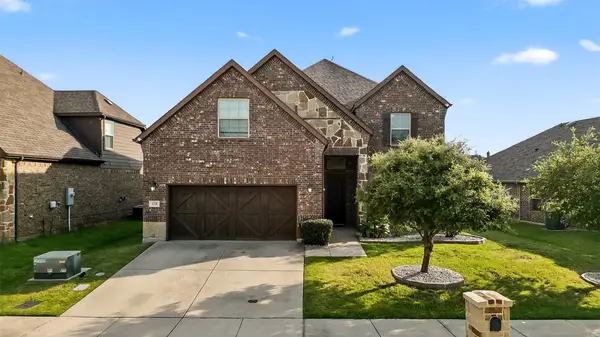 $469,900Active5 beds 4 baths3,202 sq. ft.
$469,900Active5 beds 4 baths3,202 sq. ft.438 Bentley Drive, Midlothian, TX 76065
MLS# 21032084Listed by: EXP REALTY, LLC - New
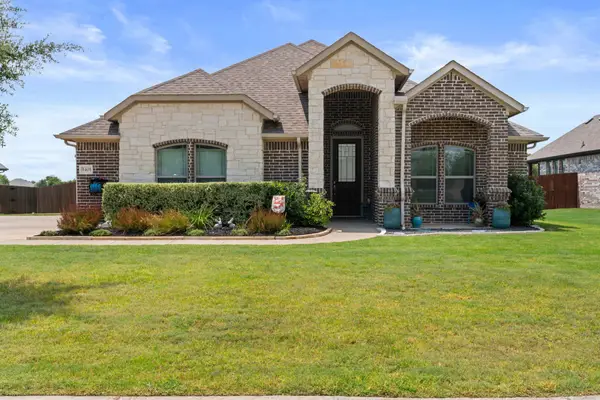 $399,900Active4 beds 2 baths2,043 sq. ft.
$399,900Active4 beds 2 baths2,043 sq. ft.5405 Silver Spur Trail, Midlothian, TX 76065
MLS# 21031086Listed by: LEGACY REALTY GROUP - New
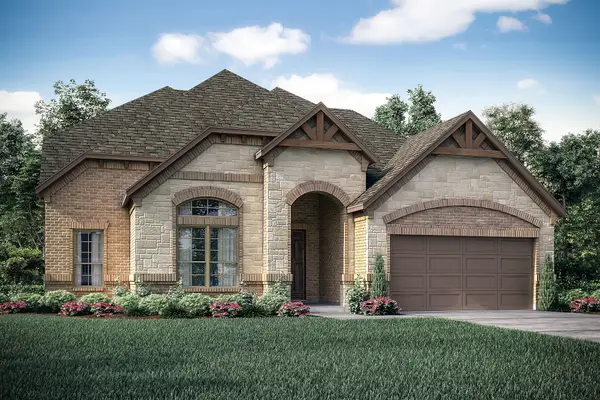 $624,990Active4 beds 3 baths3,284 sq. ft.
$624,990Active4 beds 3 baths3,284 sq. ft.5221 Rowlan Row, Midlothian, TX 76065
MLS# 21030856Listed by: HOMESUSA.COM - New
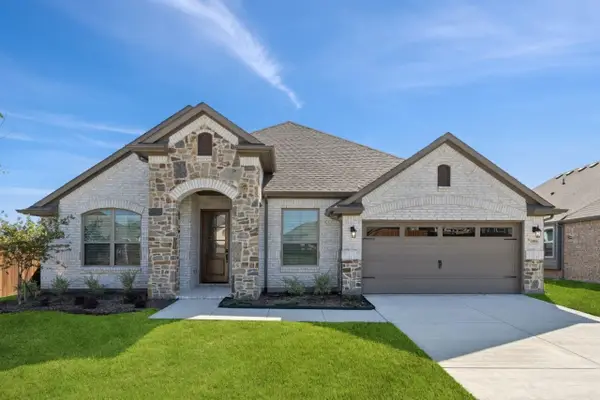 $524,900Active4 beds 3 baths2,699 sq. ft.
$524,900Active4 beds 3 baths2,699 sq. ft.765 Carriage Hill Road, Midlothian, TX 76065
MLS# 21029981Listed by: CHESMAR HOMES - New
 $574,900Active4 beds 4 baths3,504 sq. ft.
$574,900Active4 beds 4 baths3,504 sq. ft.729 Carriage Hill Road, Midlothian, TX 76065
MLS# 21029793Listed by: CHESMAR HOMES - New
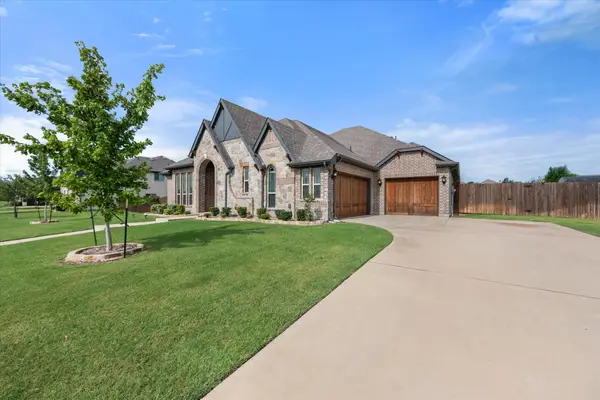 $555,000Active4 beds 3 baths2,790 sq. ft.
$555,000Active4 beds 3 baths2,790 sq. ft.4633 Rawhide Trail, Midlothian, TX 76065
MLS# 21029658Listed by: EMERY REALTY, LLC 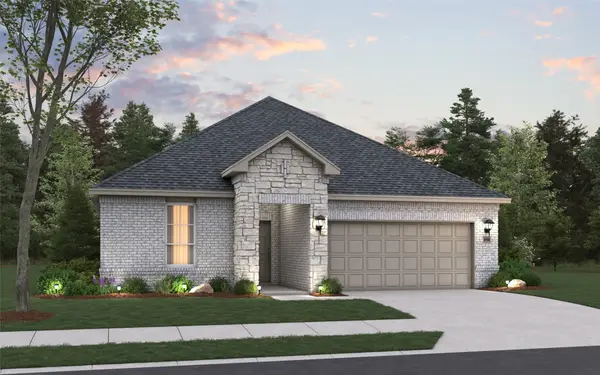 $446,990Active4 beds 3 baths2,187 sq. ft.
$446,990Active4 beds 3 baths2,187 sq. ft.3134 Redbud Flower, Midlothian, TX 76084
MLS# 21007608Listed by: HISTORYMAKER HOMES- New
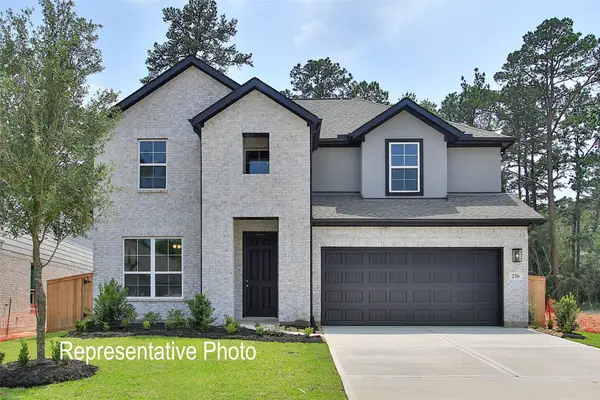 $514,990Active4 beds 4 baths3,076 sq. ft.
$514,990Active4 beds 4 baths3,076 sq. ft.4373 Addison Street, Midlothian, TX 76065
MLS# 21028992Listed by: BRIGHTLAND HOMES BROKERAGE, LLC
