1134 Timber Ridge Drive, Midlothian, TX 76065
Local realty services provided by:Better Homes and Gardens Real Estate Lindsey Realty
Listed by:niccole booker
Office:provision realty
MLS#:21023647
Source:GDAR
Price summary
- Price:$739,550
- Price per sq. ft.:$174.92
- Monthly HOA dues:$43.75
About this home
RARE FIND. Looking for a spacious layout for a growing family, looking for a room for your live- in Nanny? Take a look at this immaculate 6 bedroom, 5.5 baths, open concept with soaring 18' ceilings in the Family Room. This the perfect multigenerational home. You'll also find a Study, Formal Dining, and upstairs Game Room flex space. Elevated finishes include Wood-Look Tile Floors in high-traffic areas, Glass French Doors at the Study, Blinds, and amazing Stone-to-Ceiling Fireplace in the Family Room! Gorgeous Kitchen has an island layout, large walk-in pantry, and includes Built-In SS Appliances! This home offers indoor-outdoor living with a wide sliding glass door off the Breakfast Nook that leads to an Extended Covered Patio. All bedrooms have a walk-in closet & dedicated bath, including 2 rooms upstairs that share a Jack & Jill and LARGE Suite perfect for in 'laws or an adult child. Designed for making memories, this home is easy to imagine life in. Storage unit will remain on property.
Contact an agent
Home facts
- Year built:2022
- Listing ID #:21023647
- Added:46 day(s) ago
- Updated:October 09, 2025 at 11:47 AM
Rooms and interior
- Bedrooms:6
- Total bathrooms:6
- Full bathrooms:5
- Half bathrooms:1
- Living area:4,228 sq. ft.
Heating and cooling
- Cooling:Central Air
- Heating:Central
Structure and exterior
- Roof:Composition
- Year built:2022
- Building area:4,228 sq. ft.
- Lot area:0.21 Acres
Schools
- High school:Heritage
- Middle school:Walnut Grove
- Elementary school:Longbranch
Finances and disclosures
- Price:$739,550
- Price per sq. ft.:$174.92
- Tax amount:$10,512
New listings near 1134 Timber Ridge Drive
- New
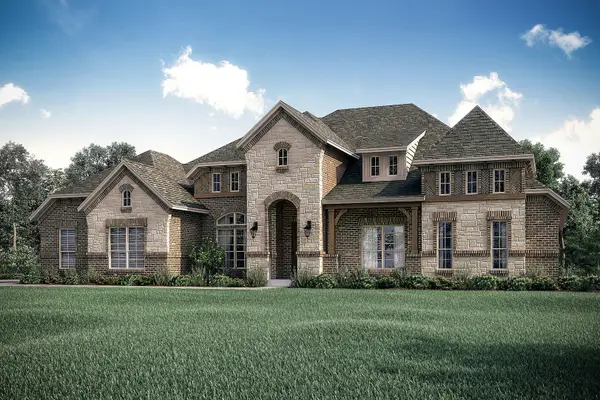 $749,900Active4 beds 3 baths3,209 sq. ft.
$749,900Active4 beds 3 baths3,209 sq. ft.4810 Spring Garden Road, Midlothian, TX 76065
MLS# 21082133Listed by: HOMESUSA.COM - New
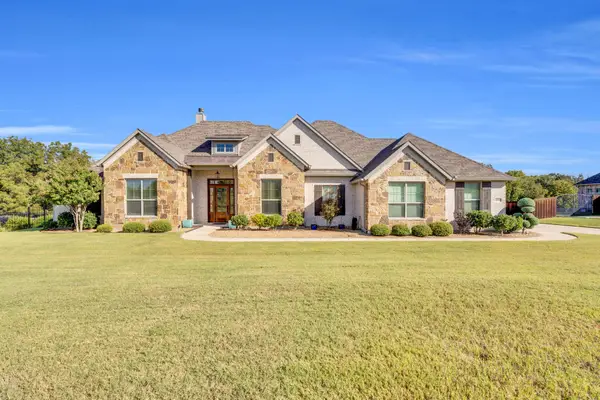 $650,000Active4 beds 4 baths2,792 sq. ft.
$650,000Active4 beds 4 baths2,792 sq. ft.811 San Saba E, Midlothian, TX 76065
MLS# 21080309Listed by: EXP REALTY - New
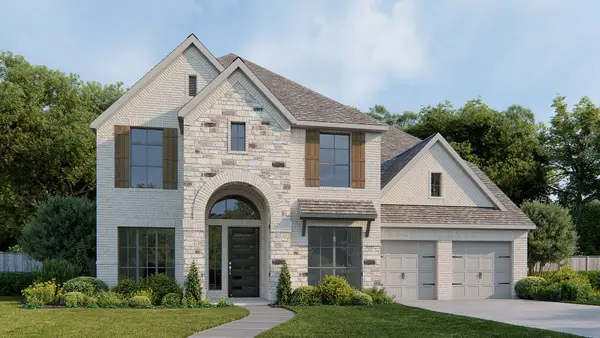 $719,900Active5 beds 5 baths3,593 sq. ft.
$719,900Active5 beds 5 baths3,593 sq. ft.6507 Yellow Rose Court, Manvel, TX 77578
MLS# 78517969Listed by: PERRY HOMES REALTY, LLC - New
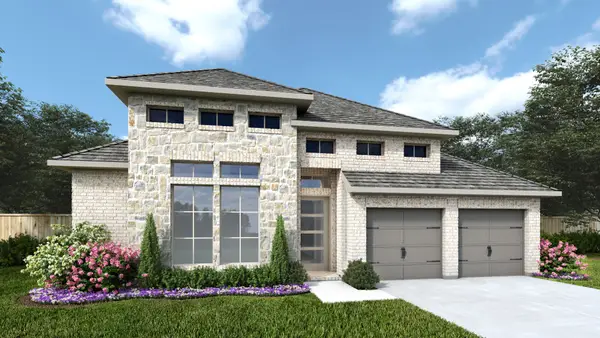 $639,900Active4 beds 4 baths2,935 sq. ft.
$639,900Active4 beds 4 baths2,935 sq. ft.6503 Yellow Rose Court, Manvel, TX 77578
MLS# 90096177Listed by: PERRY HOMES REALTY, LLC - New
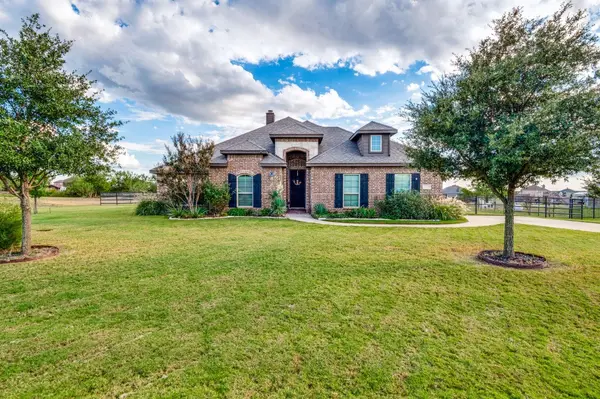 $549,000Active4 beds 2 baths2,278 sq. ft.
$549,000Active4 beds 2 baths2,278 sq. ft.3350 Jaycee Drive, Midlothian, TX 76065
MLS# 21081165Listed by: SHEA EDMONDS - RE BROKER - Open Sat, 11am to 2pmNew
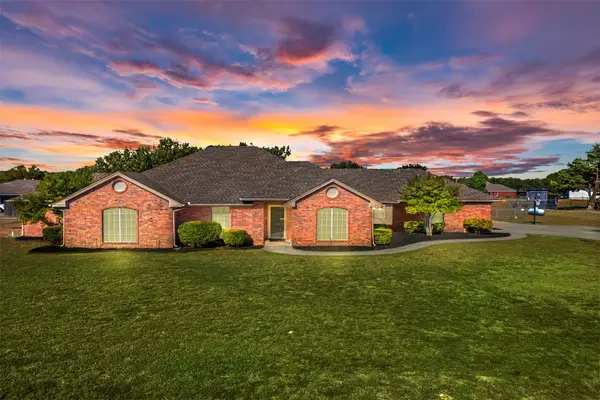 $499,000Active4 beds 2 baths2,040 sq. ft.
$499,000Active4 beds 2 baths2,040 sq. ft.2250 Whispering Hills Drive, Midlothian, TX 76065
MLS# 21081225Listed by: KELLER WILLIAMS REALTY - New
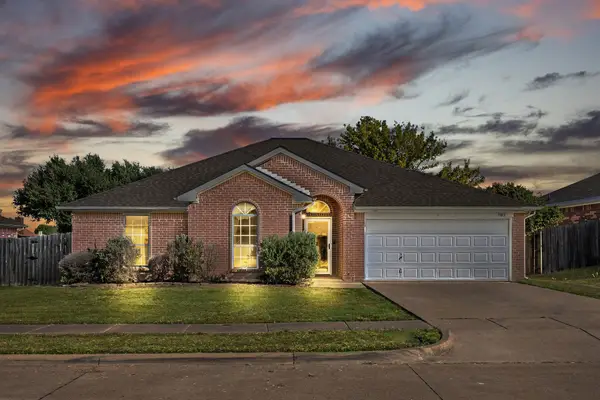 $350,000Active4 beds 2 baths2,093 sq. ft.
$350,000Active4 beds 2 baths2,093 sq. ft.1105 Crooked Creek Court, Midlothian, TX 76065
MLS# 21081324Listed by: ALL CITY REAL ESTATE LTD. CO - New
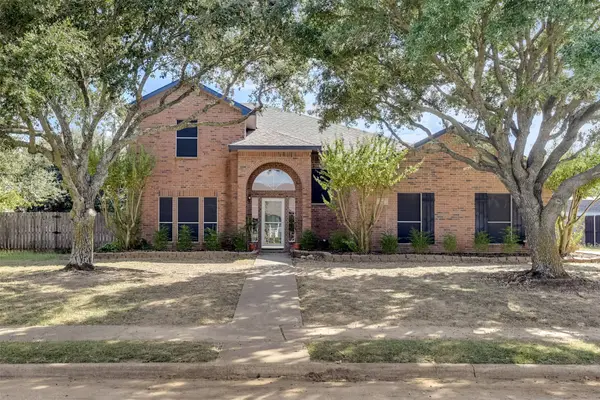 $428,000Active4 beds 3 baths2,476 sq. ft.
$428,000Active4 beds 3 baths2,476 sq. ft.960 High Knoll Drive, Midlothian, TX 76065
MLS# 21080425Listed by: CENTURY 21 JUDGE FITE CO. - New
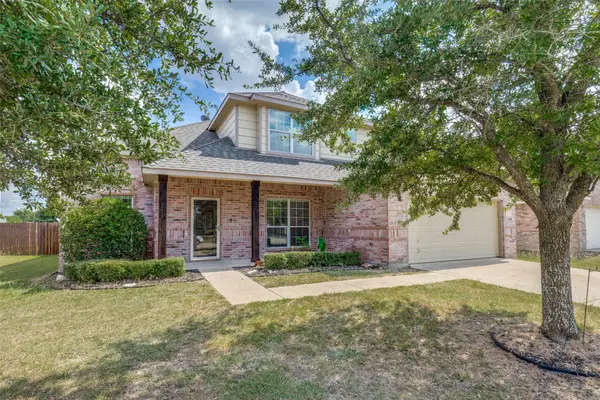 $389,900Active4 beds 3 baths2,577 sq. ft.
$389,900Active4 beds 3 baths2,577 sq. ft.530 Chelsea Drive, Midlothian, TX 76065
MLS# 21073017Listed by: ELEVATED PROPERTY MANAGEMENT LLC. - New
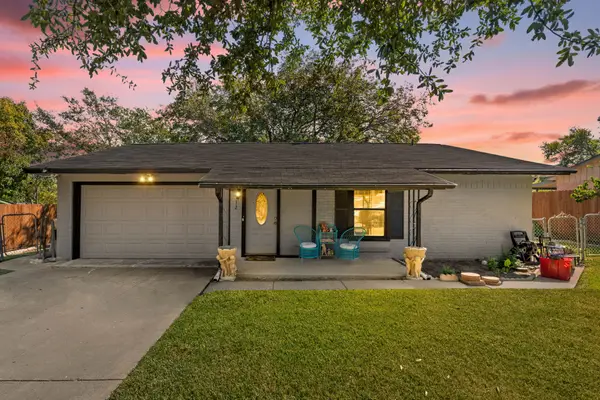 $263,335Active3 beds 2 baths1,022 sq. ft.
$263,335Active3 beds 2 baths1,022 sq. ft.912 Crockett Street, Midlothian, TX 76065
MLS# 21078620Listed by: RE/MAX FRONTIER
