1410 Rye Glen Drive, Midlothian, TX 76065
Local realty services provided by:Better Homes and Gardens Real Estate Senter, REALTORS(R)
Listed by:tiffani owensby817-266-7639,817-266-7639
Office:keller williams realty
MLS#:21023994
Source:GDAR
Price summary
- Price:$299,000
- Price per sq. ft.:$190.93
About this home
Midlothian ISD. Welcome to this beautifully updated brick home nestled in a peaceful neighborhood with easy access to Hwy 67 and 287! Step inside to brand new luxury vinyl wood look plank flooring through main living areas, kitchen and hall. Stylish new lighting fixtures and ceiling fans, light and bright with fresh paint inside and out. The kitchen shines with a brand-new counters, deep farm sink, new oven and microwave, perfect for everyday living or entertaining. The kitchen also offers a fantastic sky light. The large living room with fireplace flows into your dining area or play area with door leading to the covered side patio. The Primary Bedroom Suite offers large jetted tub, separate shower, and new vanity with marble counter top. Enjoy privacy and curb appeal with a brand-new privacy fence enclosing the entire backyard - plenty of room to play, relax and entertain. Attached, 2 car garage. Thoughtful updates throughout the home make it move-in ready and easy to love. This is a wonderful opportunity to own a stylish, updated move-in ready home in a prime Midlothian location! Seller offering $5k in concessions to the buyer!
Contact an agent
Home facts
- Year built:2002
- Listing ID #:21023994
- Added:56 day(s) ago
- Updated:October 04, 2025 at 07:31 AM
Rooms and interior
- Bedrooms:3
- Total bathrooms:2
- Full bathrooms:2
- Living area:1,566 sq. ft.
Heating and cooling
- Cooling:Central Air, Electric
- Heating:Central, Electric
Structure and exterior
- Roof:Composition
- Year built:2002
- Building area:1,566 sq. ft.
- Lot area:0.17 Acres
Schools
- High school:Heritage
- Middle school:Frank Seale
- Elementary school:Vitovsky
Finances and disclosures
- Price:$299,000
- Price per sq. ft.:$190.93
New listings near 1410 Rye Glen Drive
- New
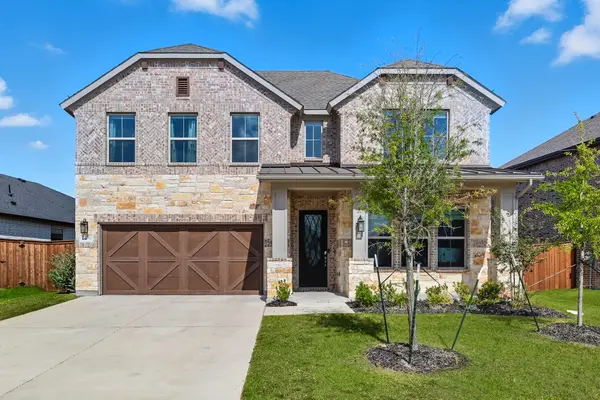 $499,000Active4 beds 3 baths3,084 sq. ft.
$499,000Active4 beds 3 baths3,084 sq. ft.2470 Pebble Bank Lane, Midlothian, TX 76065
MLS# 21078163Listed by: FATHOM REALTY - New
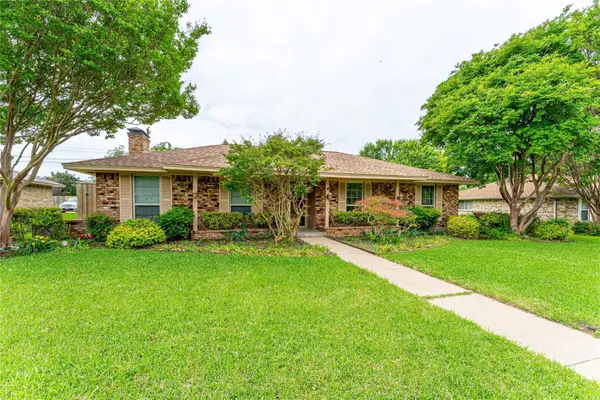 $289,900Active3 beds 2 baths1,548 sq. ft.
$289,900Active3 beds 2 baths1,548 sq. ft.301 Hillcrest Drive, Midlothian, TX 76065
MLS# 21078160Listed by: PHILGOOD REAL ESTATE - New
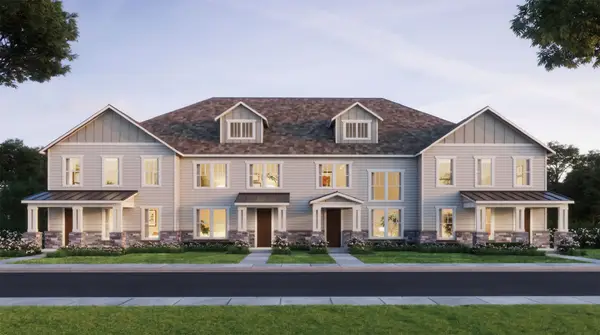 $366,810Active3 beds 3 baths2,306 sq. ft.
$366,810Active3 beds 3 baths2,306 sq. ft.224 Dylan Way, Midlothian, TX 76065
MLS# 21074616Listed by: COLLEEN FROST REAL ESTATE SERV - New
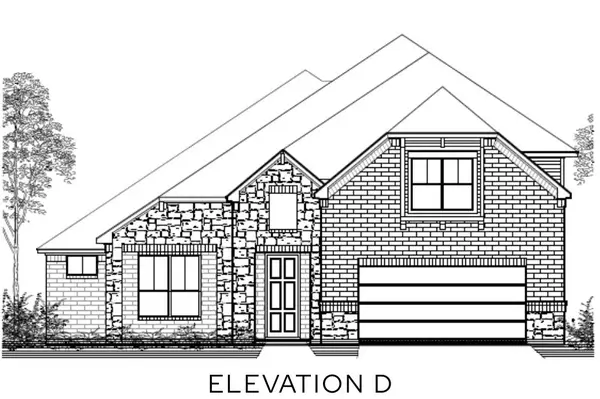 $587,976Active4 beds 4 baths3,972 sq. ft.
$587,976Active4 beds 4 baths3,972 sq. ft.4309 Laurel Trail, Midlothian, TX 76065
MLS# 21077974Listed by: KELLER WILLIAMS REALTY DPR - New
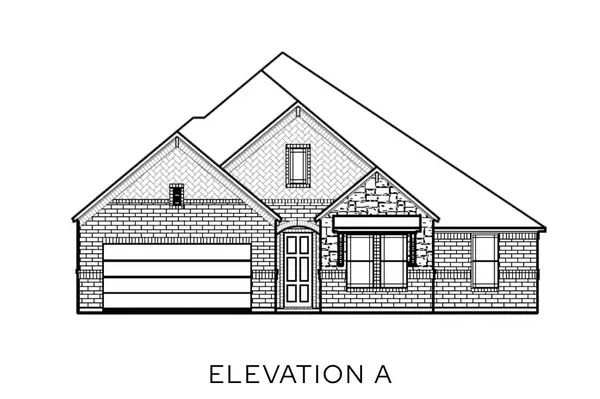 $489,944Active4 beds 3 baths2,521 sq. ft.
$489,944Active4 beds 3 baths2,521 sq. ft.4308 Laurel Trail, Midlothian, TX 76065
MLS# 21078113Listed by: KELLER WILLIAMS REALTY DPR - New
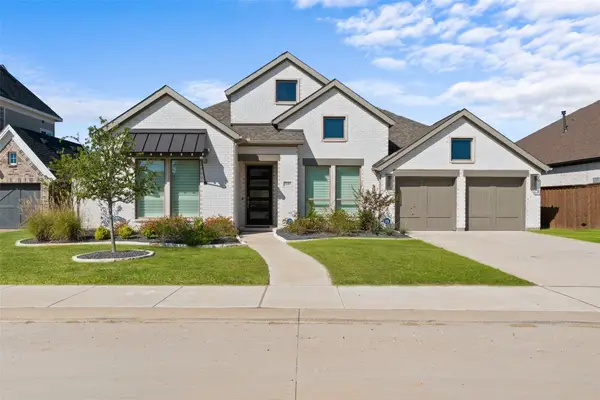 $749,000Active4 beds 5 baths3,566 sq. ft.
$749,000Active4 beds 5 baths3,566 sq. ft.2609 Sibley Drive, Midlothian, TX 76065
MLS# 21075419Listed by: CENTURY 21 JUDGE FITE CO. - New
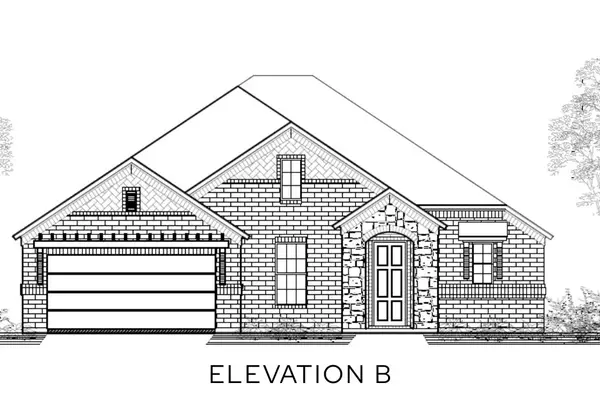 $450,629Active3 beds 3 baths1,966 sq. ft.
$450,629Active3 beds 3 baths1,966 sq. ft.4312 Laurel Trail, Midlothian, TX 76065
MLS# 21077547Listed by: KELLER WILLIAMS REALTY DPR - New
 $315,000Active3 beds 2 baths1,288 sq. ft.
$315,000Active3 beds 2 baths1,288 sq. ft.796 N 7th Street, Midlothian, TX 76065
MLS# 21073544Listed by: KELLER WILLIAMS LONESTAR DFW - New
 $349,999Active4 beds 2 baths1,760 sq. ft.
$349,999Active4 beds 2 baths1,760 sq. ft.312 Overlook Drive, Midlothian, TX 76065
MLS# 21077503Listed by: KELLER WILLIAMS REALTY - New
 $659,990Active4 beds 3 baths2,983 sq. ft.
$659,990Active4 beds 3 baths2,983 sq. ft.6851 Hayes Road, Midlothian, TX 76065
MLS# 21076262Listed by: RGP REALTY GROUP, LLC
