1841 Park Vista Way, Midlothian, TX 76065
Local realty services provided by:Better Homes and Gardens Real Estate Winans
Listed by: eric stanley972-410-5701
Office: american legend homes
MLS#:21009725
Source:GDAR
Price summary
- Price:$649,900
- Price per sq. ft.:$176.8
- Monthly HOA dues:$62.5
About this home
This exceptional 3,676 square-foot, 4-bedroom, 4.5-bath home offers luxurious living with thoughtful design and upscale finishes throughout. From the moment you step into the grand entry with soaring 19-foot ceilings, you’ll be welcomed by abundant natural light and an open, airy atmosphere. The heart of the home features an expansive family room with a cozy fireplace and a wall of windows, seamlessly connecting to the oversized kitchen and dining area. The chef’s kitchen boasts a massive island, floor-to-ceiling cabinetry, upgraded appliances, double ovens and a walk-in pantry—perfect for both everyday living and entertaining. Each bedroom includes a private en-suite bath, offering privacy and comfort for everyone. The main suite is a retreat of its own, featuring a freestanding tub, walk-in shower, generous cabinetry and a spacious walk-in closet. Additional highlights include a private office, game room, media room and card room. Enjoy outdoor living year-round with a covered front porch and a large covered back patio. A 3-car tandem garage completes this thoughtfully designed home.
Contact an agent
Home facts
- Year built:2025
- Listing ID #:21009725
- Added:170 day(s) ago
- Updated:January 10, 2026 at 01:10 PM
Rooms and interior
- Bedrooms:4
- Total bathrooms:5
- Full bathrooms:4
- Half bathrooms:1
- Living area:3,676 sq. ft.
Heating and cooling
- Cooling:Central Air
- Heating:Central
Structure and exterior
- Roof:Composition
- Year built:2025
- Building area:3,676 sq. ft.
- Lot area:0.18 Acres
Schools
- High school:Heritage
- Middle school:Walnut Grove
- Elementary school:Longbranch
Finances and disclosures
- Price:$649,900
- Price per sq. ft.:$176.8
New listings near 1841 Park Vista Way
- New
 $515,505Active4 beds 3 baths3,239 sq. ft.
$515,505Active4 beds 3 baths3,239 sq. ft.3280 Pier View Street, Grand Prairie, TX 76065
MLS# 21149248Listed by: CENTURY 21 MIKE BOWMAN, INC. - New
 $650,000Active5 beds 4 baths3,461 sq. ft.
$650,000Active5 beds 4 baths3,461 sq. ft.4605 Rambler Way, Midlothian, TX 76065
MLS# 21147969Listed by: KELLER WILLIAMS REALTY - New
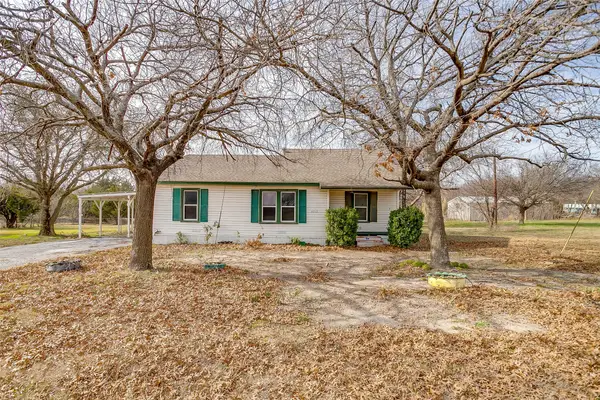 $214,000Active2 beds 1 baths1,130 sq. ft.
$214,000Active2 beds 1 baths1,130 sq. ft.4717 Breezy Hill Street, Midlothian, TX 76065
MLS# 21149477Listed by: NB ELITE REALTY - New
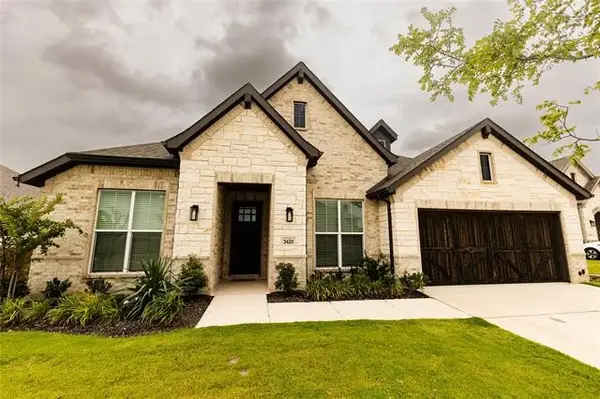 $524,700Active3 beds 3 baths2,554 sq. ft.
$524,700Active3 beds 3 baths2,554 sq. ft.3429 Herd Way, Midlothian, TX 76065
MLS# 21149106Listed by: ULTIMA REAL ESTATE - New
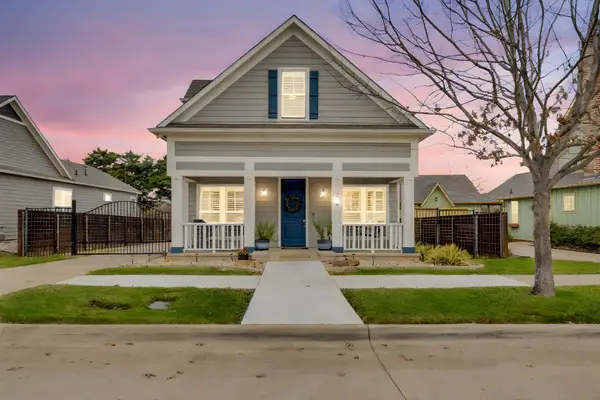 $525,000Active3 beds 3 baths2,182 sq. ft.
$525,000Active3 beds 3 baths2,182 sq. ft.209 Cody Hunter Lane, Midlothian, TX 76065
MLS# 21148089Listed by: JASON BROOKS - New
 $610,185Active4 beds 5 baths3,356 sq. ft.
$610,185Active4 beds 5 baths3,356 sq. ft.3563 Redbud Flower Trail, Midlothian, TX 76084
MLS# 21145055Listed by: HIGHLAND HOMES REALTY - Open Sat, 1 to 3pmNew
 $459,000Active4 beds 2 baths2,266 sq. ft.
$459,000Active4 beds 2 baths2,266 sq. ft.1205 S Roundwash Way, Midlothian, TX 76065
MLS# 21142067Listed by: HOMESMART - Open Sat, 1 to 3pmNew
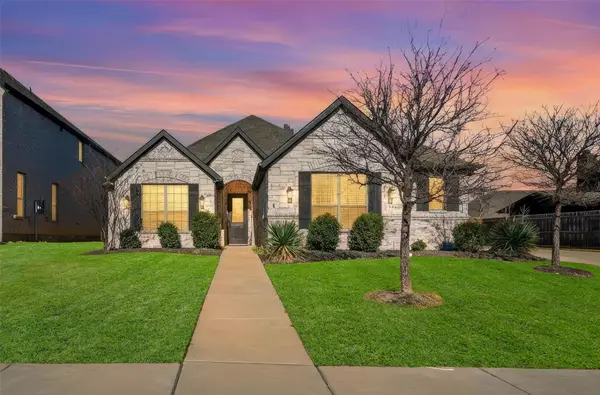 $495,000Active4 beds 3 baths2,798 sq. ft.
$495,000Active4 beds 3 baths2,798 sq. ft.4425 Dandelion, Midlothian, TX 76065
MLS# 21139427Listed by: ONDEMAND REALTY - New
 $739,000Active4 beds 4 baths3,220 sq. ft.
$739,000Active4 beds 4 baths3,220 sq. ft.6220 Cedar Elm Road, Midlothian, TX 76065
MLS# 21147897Listed by: OLIVER REALTY - New
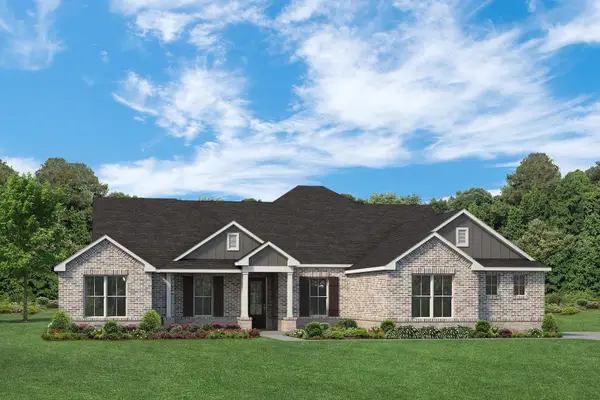 $569,990Active4 beds 4 baths2,405 sq. ft.
$569,990Active4 beds 4 baths2,405 sq. ft.6460 Dalyn Drive, Midlothian, TX 76065
MLS# 21147704Listed by: HOMESUSA.COM
