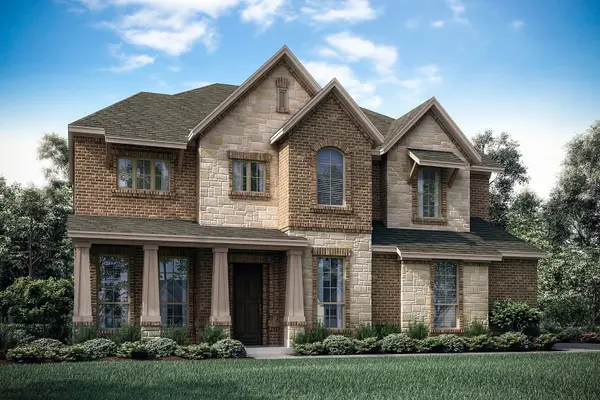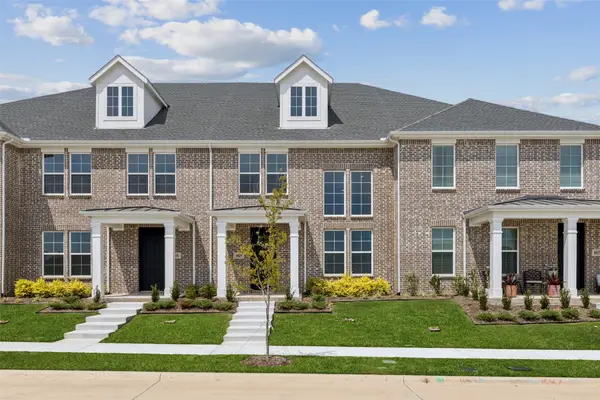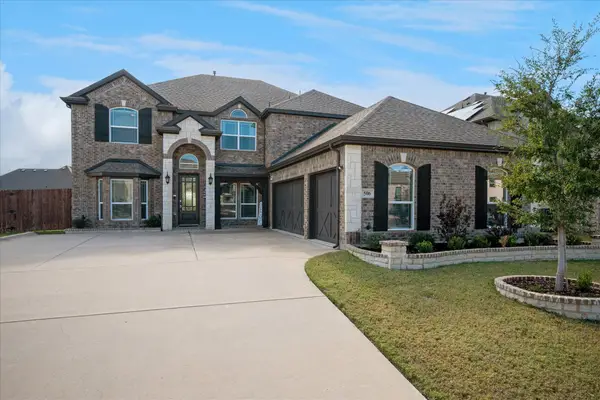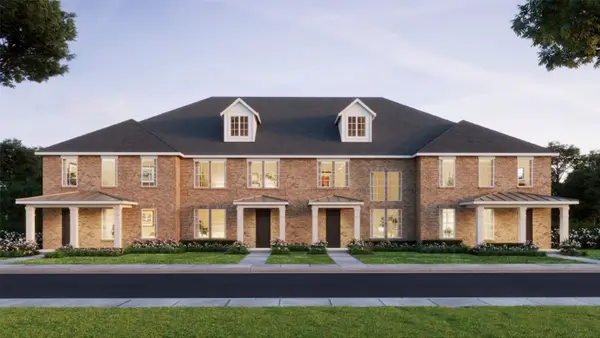1941 Kaycee Circle, Midlothian, TX 76065
Local realty services provided by:Better Homes and Gardens Real Estate Winans
Listed by: brandee escalante, crystal ashley214-675-8545
Office: exp realty
MLS#:20813571
Source:GDAR
Price summary
- Price:$759,990
- Price per sq. ft.:$253.75
- Monthly HOA dues:$83.33
About this home
Luxury Living Redefined! Nestled on a premium corner lot spanning over 1+ acres, this stunning 4-bedroom, 3-bath home offers a harmonious blend of elegance, comfort, and modern convenience. Situated in a serene setting with a lush tree-lined backdrop, this property boasts privacy and breathtaking views that are truly unmatched. The Avery Floor Plan impresses with its thoughtful layout and luxurious finishes. The vaulted ceiling in the family room adds a sense of grandeur, complemented by a magnificent 72 inch propane fireplace that creates a warm and inviting ambiance. The gourmet kitchen is a chef’s dream, featuring quartz countertops, stainless steel appliances, a propane gas cooktop, a double oven, and a tankless water heater for endless hot water. This home is designed for both relaxation and entertainment, offering a spacious game room, a private study, and ample space for family and guests. The expansive 3-car garage ensures plenty of room for vehicles and storage. Outside, the beauty of nature takes center stage. With the property backing up to trees, you’ll enjoy serene views and tranquil mornings from your backyard oasis. The premium corner lot offers unparalleled space and privacy, making it ideal for outdoor gatherings, gardening, or simply enjoying the peace and quiet of your surroundings. Built by Elmwood Homes, this residence exemplifies luxury living with meticulous attention to detail and quality craftsmanship! Schedule a showing today!
Contact an agent
Home facts
- Year built:2025
- Listing ID #:20813571
- Added:321 day(s) ago
- Updated:November 28, 2025 at 12:30 PM
Rooms and interior
- Bedrooms:4
- Total bathrooms:3
- Full bathrooms:3
- Living area:2,995 sq. ft.
Heating and cooling
- Cooling:Ceiling Fans, Central Air, Electric
- Heating:Central, Electric
Structure and exterior
- Roof:Composition
- Year built:2025
- Building area:2,995 sq. ft.
- Lot area:1.32 Acres
Schools
- High school:Heritage
- Middle school:Walnut Grove
- Elementary school:Dolores McClatchey
Finances and disclosures
- Price:$759,990
- Price per sq. ft.:$253.75
- Tax amount:$3,702
New listings near 1941 Kaycee Circle
- New
 $540,000Active4 beds 3 baths2,972 sq. ft.
$540,000Active4 beds 3 baths2,972 sq. ft.4434 Verbena Street, Midlothian, TX 76065
MLS# 21119909Listed by: COMPASS RE TEXAS , LLC - New
 $649,900Active4 beds 4 baths3,437 sq. ft.
$649,900Active4 beds 4 baths3,437 sq. ft.5401 Rowlan Row, Midlothian, TX 76065
MLS# 21120782Listed by: HOMESUSA.COM - New
 $322,580Active2 beds 3 baths1,900 sq. ft.
$322,580Active2 beds 3 baths1,900 sq. ft.1029 Magdalena Way, Midlothian, TX 76065
MLS# 21120154Listed by: COLLEEN FROST REAL ESTATE SERV - Open Sat, 11am to 2pmNew
 $565,000Active4 beds 3 baths2,542 sq. ft.
$565,000Active4 beds 3 baths2,542 sq. ft.5405 Ranger Drive, Midlothian, TX 76065
MLS# 21119472Listed by: FATHOM REALTY LLC - New
 $165,000Active0.65 Acres
$165,000Active0.65 Acres3821 White Dogwood Court, Midlothian, TX 76065
MLS# 21119787Listed by: AGENCY DALLAS PARK CITIES, LLC - New
 $275,000Active3 beds 1 baths1,448 sq. ft.
$275,000Active3 beds 1 baths1,448 sq. ft.316 S 5th Street, Midlothian, TX 76065
MLS# 21117127Listed by: RE/MAX FRONTIER - New
 $335,030Active3 beds 3 baths2,127 sq. ft.
$335,030Active3 beds 3 baths2,127 sq. ft.1031 Magdalena Way, Midlothian, TX 76065
MLS# 21120158Listed by: COLLEEN FROST REAL ESTATE SERV - New
 $460,000Active4 beds 3 baths2,467 sq. ft.
$460,000Active4 beds 3 baths2,467 sq. ft.541 Marigold Drive, Midlothian, TX 76065
MLS# 21119614Listed by: THE EXCLUSIVE - New
 $698,000Active5 beds 4 baths4,402 sq. ft.
$698,000Active5 beds 4 baths4,402 sq. ft.506 Crestview Drive, Midlothian, TX 76065
MLS# 21118966Listed by: COLDWELL BANKER REALTY - New
 $361,990Active3 beds 3 baths2,306 sq. ft.
$361,990Active3 beds 3 baths2,306 sq. ft.230 Dylan Way, Midlothian, TX 76065
MLS# 21118943Listed by: COLLEEN FROST REAL ESTATE SERV
