218 Crestview Drive, Midlothian, TX 76065
Local realty services provided by:Better Homes and Gardens Real Estate Lindsey Realty

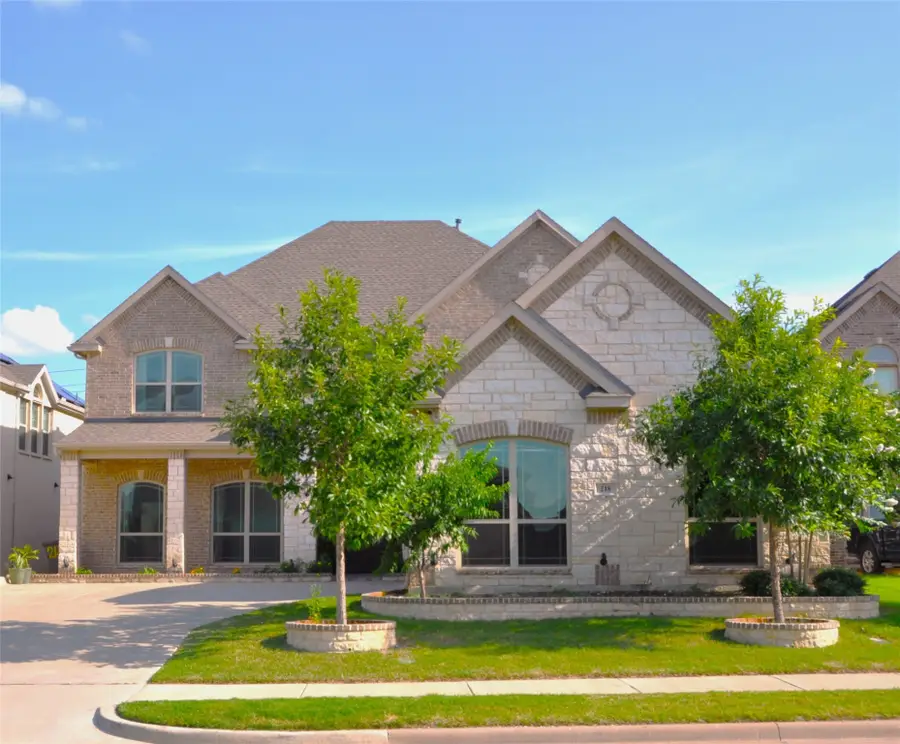
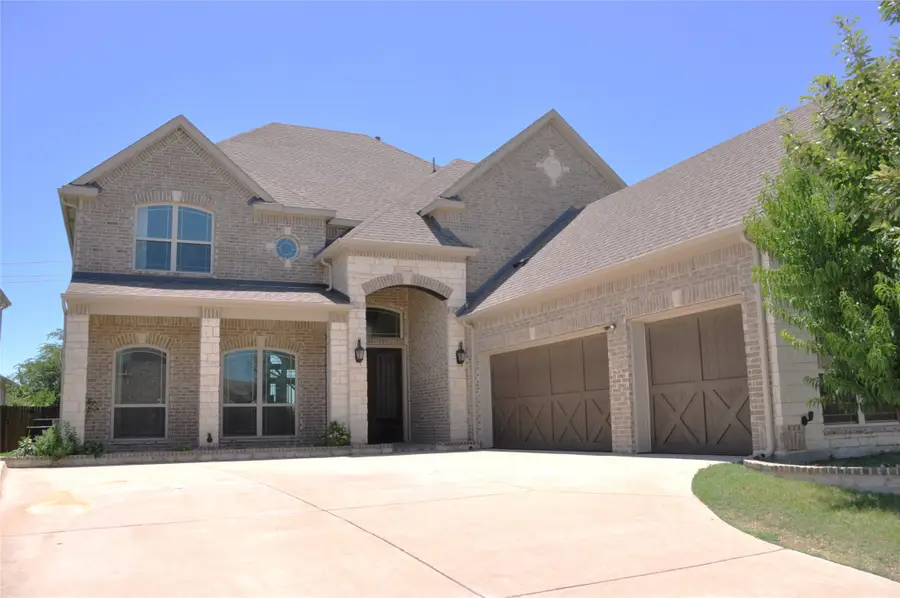
Listed by:chau thai817-907-7554
Office:coldwell banker apex, realtors
MLS#:20772542
Source:GDAR
Price summary
- Price:$580,000
- Price per sq. ft.:$133.33
About this home
Looking for a big, beautiful, newer home in a quiet neighborhood with NO HOA for your growing family? You have found the one! This open floorplan has over $100K+ in upgrades on top of the basic builder package, including: Smartside wood garage doors, front stone accents and flowerbeds, covered front porch, hardwood floors throughout, oversized lot, wet bar in media, prewire surround sound, custom kitchen cabinets with extended ceiling height and double ovens, butler's pantry, tankless water heater, and huge 12X16 enclosed sunroom just to name a few. The grand wrought iron double front door, elegant curved staircase, high ceiling in the living room, and the spacious kitchen welcomes and makes you feel at home. Primary bedroom has extended bay windows. An extra bedroom downstairs is perfect as an in-law suite or an office with it's own full size bathroom. The 2nd primary bedroom upstairs is ideal for a teenager who doesn't want to share a bathroom. Across the hall is 2 additional bedrooms with a jack-and-jill bathroom. Kids will want to spend all their time in the game and media room. Centrally located next to a big complex with many shops and restaurants and has easy access to 287.
Contact an agent
Home facts
- Year built:2019
- Listing Id #:20772542
- Added:283 day(s) ago
- Updated:August 14, 2025 at 05:43 PM
Rooms and interior
- Bedrooms:5
- Total bathrooms:5
- Full bathrooms:4
- Half bathrooms:1
- Living area:4,350 sq. ft.
Heating and cooling
- Cooling:Ceiling Fans, Central Air, Electric
- Heating:Central, Fireplaces, Natural Gas
Structure and exterior
- Roof:Composition
- Year built:2019
- Building area:4,350 sq. ft.
- Lot area:0.22 Acres
Schools
- High school:Midlothian
- Middle school:Frank Seale
- Elementary school:Irvin
Finances and disclosures
- Price:$580,000
- Price per sq. ft.:$133.33
- Tax amount:$13,837
New listings near 218 Crestview Drive
- New
 $330,000Active4 beds 2 baths1,716 sq. ft.
$330,000Active4 beds 2 baths1,716 sq. ft.1410 Embercrest Drive, Midlothian, TX 76065
MLS# 21033859Listed by: ORCHARD BROKERAGE, LLC - New
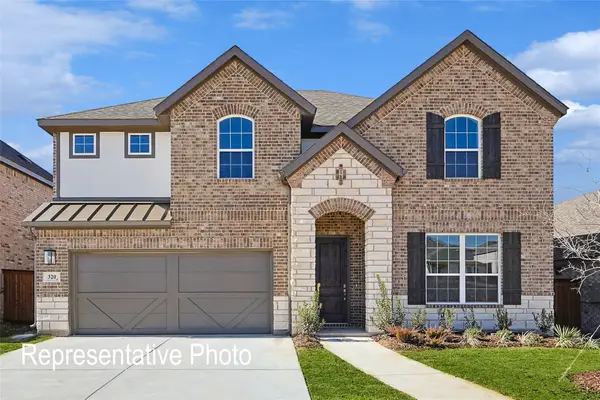 $479,990Active4 beds 3 baths2,636 sq. ft.
$479,990Active4 beds 3 baths2,636 sq. ft.4376 Addison Street, Midlothian, TX 76065
MLS# 21034015Listed by: BRIGHTLAND HOMES BROKERAGE, LLC - New
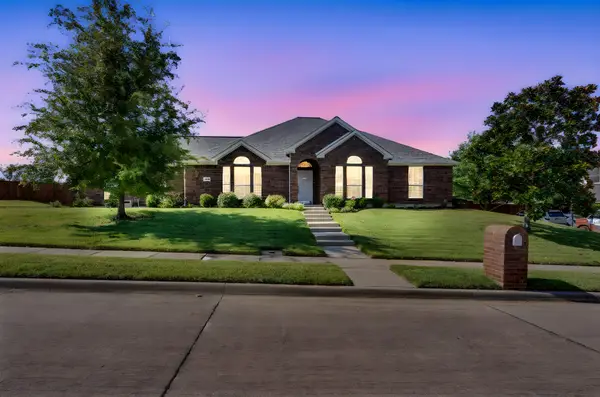 $420,000Active4 beds 2 baths2,356 sq. ft.
$420,000Active4 beds 2 baths2,356 sq. ft.1750 Windswept Drive, Midlothian, TX 76065
MLS# 21030112Listed by: EXP REALTY - New
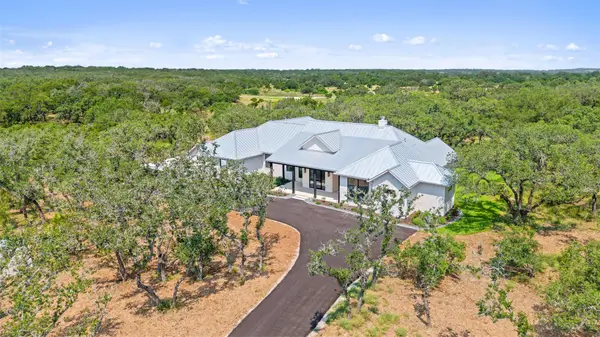 $2,249,000Active1 beds 4 baths4,135 sq. ft.
$2,249,000Active1 beds 4 baths4,135 sq. ft.1472 Crooked Creek Court Ct, Johnson City, TX 78636
MLS# 2294715Listed by: STRATFORD PROPERTY GROUP - New
 $445,000Active4 beds 3 baths3,116 sq. ft.
$445,000Active4 beds 3 baths3,116 sq. ft.1305 Greenrock Court, Midlothian, TX 76065
MLS# 21023503Listed by: RE/MAX FRONTIER - New
 $369,900Active3 beds 2 baths1,851 sq. ft.
$369,900Active3 beds 2 baths1,851 sq. ft.4014 Hyde Park Drive, Midlothian, TX 76065
MLS# 21030468Listed by: EBBY HALLIDAY, REALTORS - New
 $569,000Active3 beds 3 baths2,255 sq. ft.
$569,000Active3 beds 3 baths2,255 sq. ft.2225 Somercrest Place, Midlothian, TX 76065
MLS# 21032847Listed by: JPAR DALLAS - Open Sun, 1 to 3pmNew
 $299,500Active3 beds 2 baths1,322 sq. ft.
$299,500Active3 beds 2 baths1,322 sq. ft.705 S 4th Street, Midlothian, TX 76065
MLS# 21029377Listed by: CENTURY 21 JUDGE FITE COMPANY - New
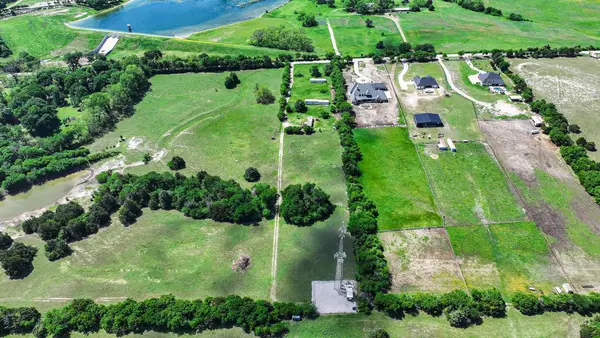 $650,000Active4 Acres
$650,000Active4 Acres3291 Plainview Road, Midlothian, TX 76065
MLS# 21032714Listed by: HIGHPOINT ESTATES BROKERAGELLC - Open Sun, 2 to 4pmNew
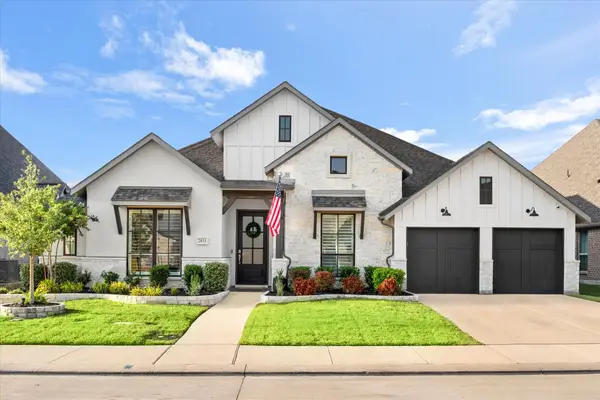 $699,900Active4 beds 5 baths3,525 sq. ft.
$699,900Active4 beds 5 baths3,525 sq. ft.2833 Midlake Drive, Midlothian, TX 76065
MLS# 21028224Listed by: KELLER WILLIAMS REALTY
