2751 Springwood Lane, Midlothian, TX 76065
Local realty services provided by:Better Homes and Gardens Real Estate Senter, REALTORS(R)

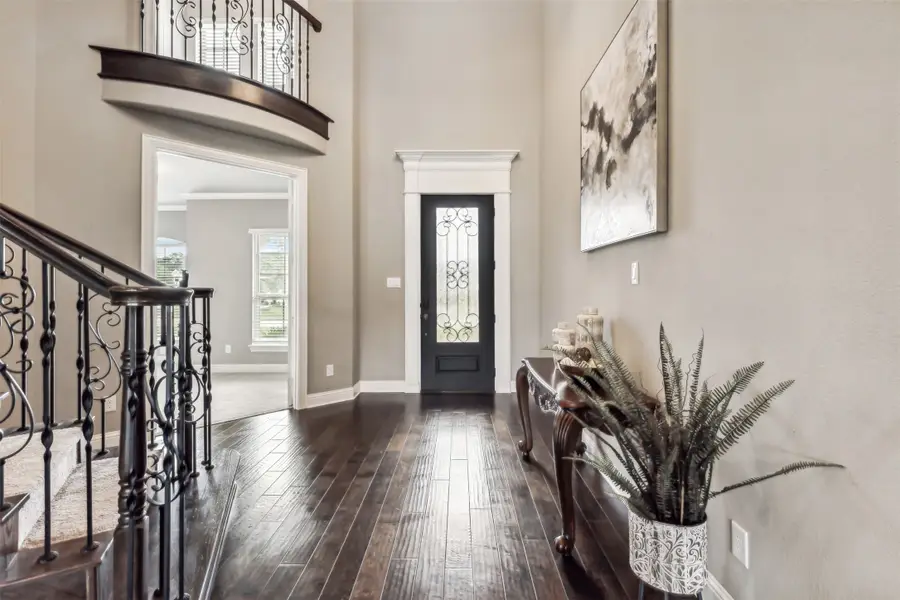
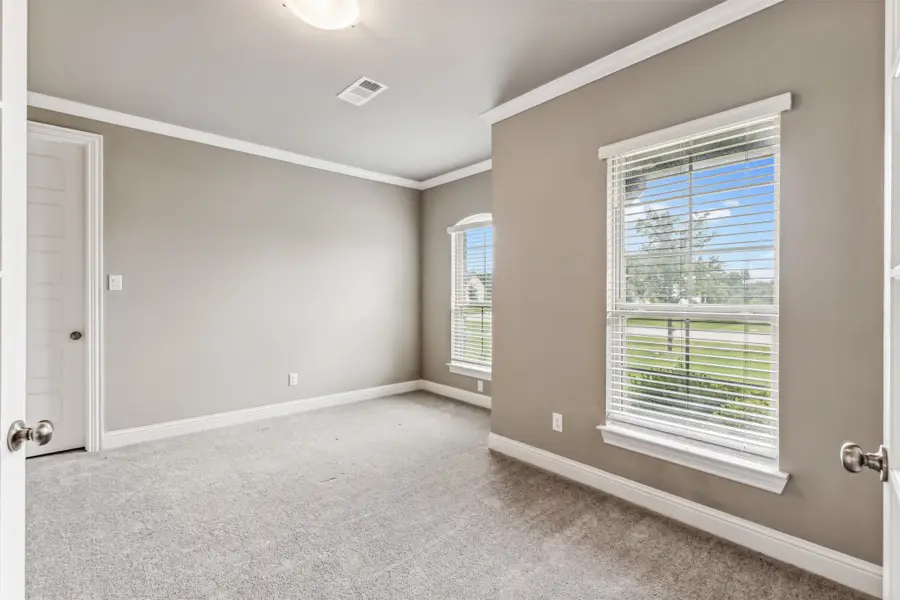
Listed by:keela mcgraw682-465-8687
Office:compass re texas , llc.
MLS#:20964525
Source:GDAR
Price summary
- Price:$729,000
- Price per sq. ft.:$216.13
- Monthly HOA dues:$35.83
About this home
Welcome to this exquisite 4-bedroom, 3-bathroom John Houston custom home, perfectly situated on a fully fenced 1-acre corner lot with no city taxes. This home boasts an open floor plan featuring a catwalk, elegant staircase, and a balcony that overlooks the spacious living room with a cozy fireplace. The main floor includes a versatile bedroom with a large closet ideal for an in-law suite, and an office with a closet. The gourmet kitchen, overlooking the living room, is a chef's delight with granite countertops, double ovens, built-in microwave, stainless steel appliances, and an oversized island. The master suite is a haven of luxury with his and her vanities, a soaking tub, separate shower and walk-in closet. Upstairs, enjoy a game room, media room, and two oversized bedrooms connected by a Jack and Jill bath, each with its own vanity. The large backyard is perfect for entertaining with plenty of space for a pool. Don’t miss the opportunity to make this exceptional property yours!
Contact an agent
Home facts
- Year built:2019
- Listing Id #:20964525
- Added:133 day(s) ago
- Updated:August 09, 2025 at 11:40 AM
Rooms and interior
- Bedrooms:4
- Total bathrooms:3
- Full bathrooms:3
- Living area:3,373 sq. ft.
Heating and cooling
- Cooling:Ceiling Fans, Central Air, Electric, Zoned
- Heating:Electric, Zoned
Structure and exterior
- Roof:Composition
- Year built:2019
- Building area:3,373 sq. ft.
- Lot area:1.01 Acres
Schools
- High school:Heritage
- Middle school:Walnut Grove
- Elementary school:Dolores McClatchey
Finances and disclosures
- Price:$729,000
- Price per sq. ft.:$216.13
- Tax amount:$8,067
New listings near 2751 Springwood Lane
- Open Sat, 11am to 2pmNew
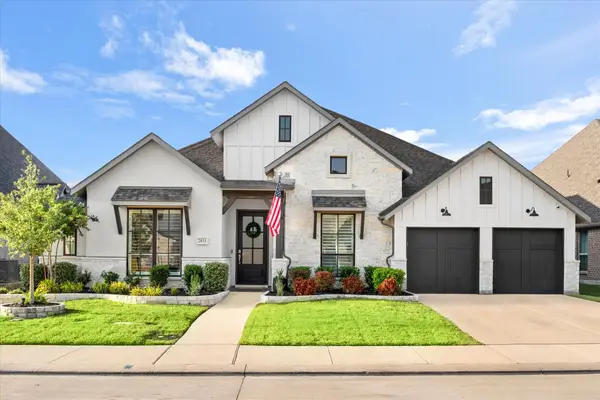 $699,900Active4 beds 5 baths3,525 sq. ft.
$699,900Active4 beds 5 baths3,525 sq. ft.2833 Midlake Drive, Midlothian, TX 76065
MLS# 21028224Listed by: KELLER WILLIAMS REALTY - New
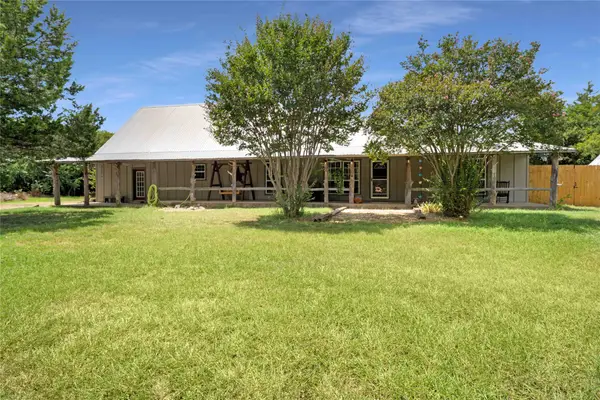 $640,000Active3 beds 4 baths2,977 sq. ft.
$640,000Active3 beds 4 baths2,977 sq. ft.1511 N Walnut Grove Road, Midlothian, TX 76065
MLS# 21030780Listed by: KELLER WILLIAMS FRISCO STARS - Open Sat, 1 to 3pmNew
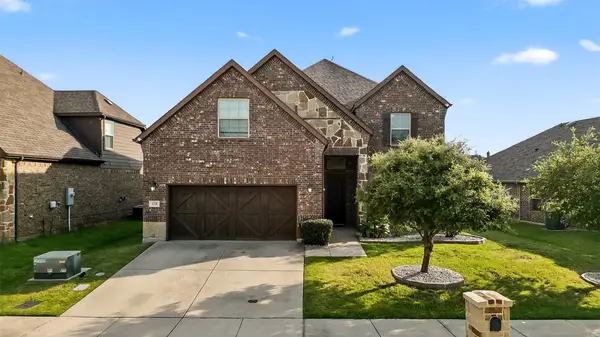 $469,900Active5 beds 4 baths3,202 sq. ft.
$469,900Active5 beds 4 baths3,202 sq. ft.438 Bentley Drive, Midlothian, TX 76065
MLS# 21032084Listed by: EXP REALTY, LLC - New
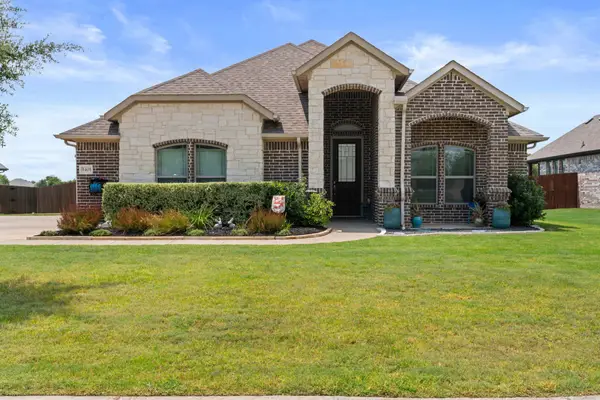 $399,900Active4 beds 2 baths2,043 sq. ft.
$399,900Active4 beds 2 baths2,043 sq. ft.5405 Silver Spur Trail, Midlothian, TX 76065
MLS# 21031086Listed by: LEGACY REALTY GROUP - New
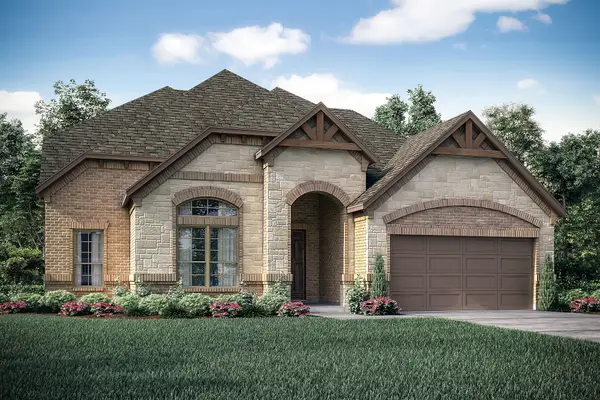 $624,990Active4 beds 3 baths3,284 sq. ft.
$624,990Active4 beds 3 baths3,284 sq. ft.5221 Rowlan Row, Midlothian, TX 76065
MLS# 21030856Listed by: HOMESUSA.COM - New
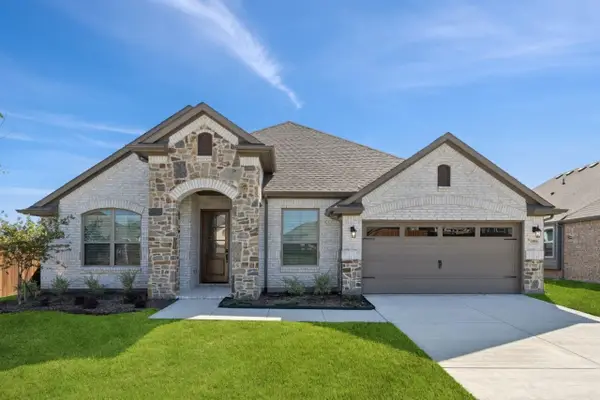 $524,900Active4 beds 3 baths2,699 sq. ft.
$524,900Active4 beds 3 baths2,699 sq. ft.765 Carriage Hill Road, Midlothian, TX 76065
MLS# 21029981Listed by: CHESMAR HOMES - New
 $574,900Active4 beds 4 baths3,504 sq. ft.
$574,900Active4 beds 4 baths3,504 sq. ft.729 Carriage Hill Road, Midlothian, TX 76065
MLS# 21029793Listed by: CHESMAR HOMES - New
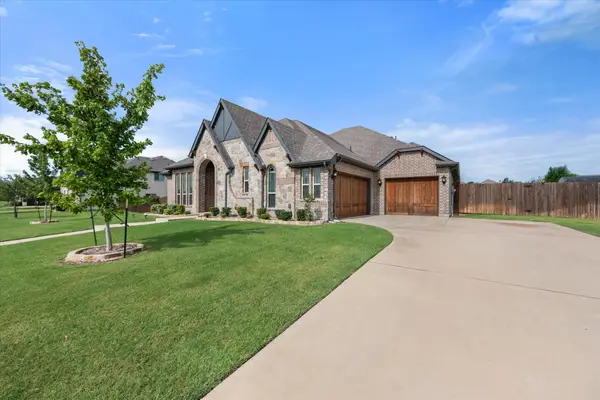 $555,000Active4 beds 3 baths2,790 sq. ft.
$555,000Active4 beds 3 baths2,790 sq. ft.4633 Rawhide Trail, Midlothian, TX 76065
MLS# 21029658Listed by: EMERY REALTY, LLC 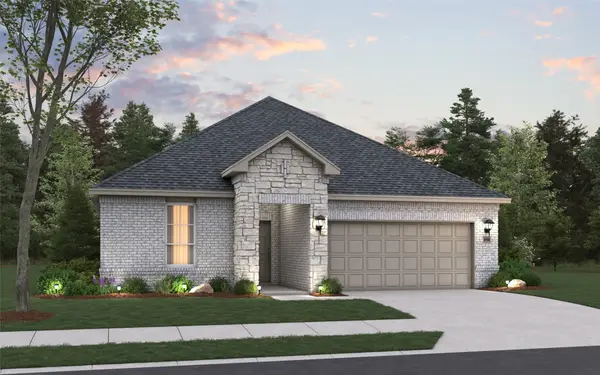 $446,990Active4 beds 3 baths2,187 sq. ft.
$446,990Active4 beds 3 baths2,187 sq. ft.3134 Redbud Flower, Midlothian, TX 76084
MLS# 21007608Listed by: HISTORYMAKER HOMES- New
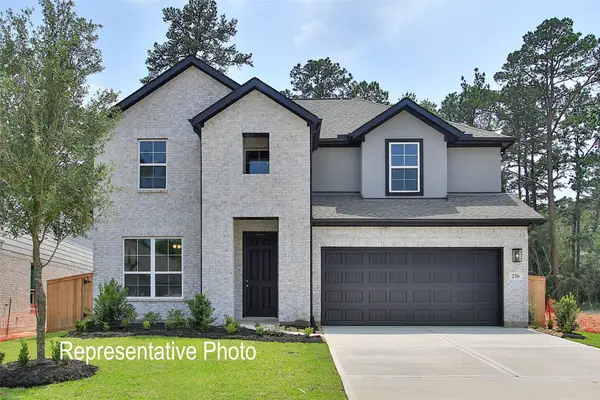 $514,990Active4 beds 4 baths3,076 sq. ft.
$514,990Active4 beds 4 baths3,076 sq. ft.4373 Addison Street, Midlothian, TX 76065
MLS# 21028992Listed by: BRIGHTLAND HOMES BROKERAGE, LLC
