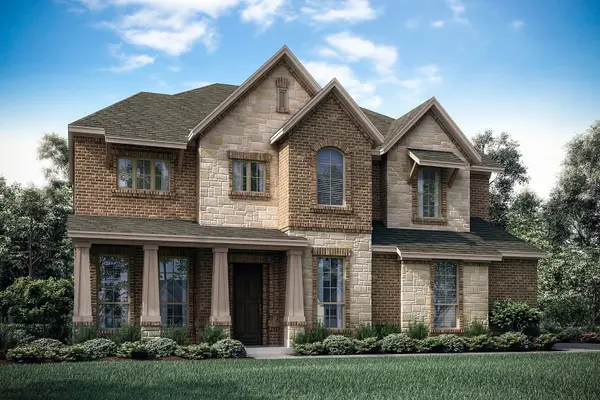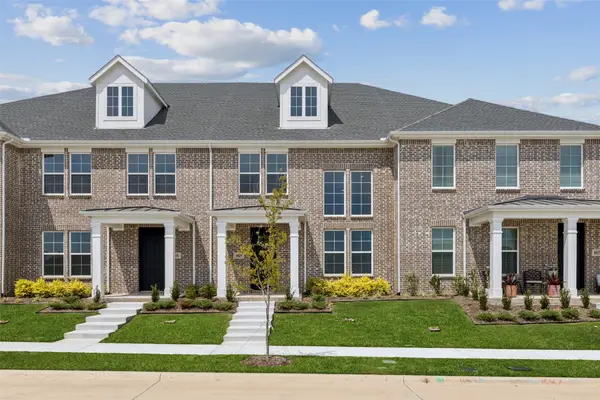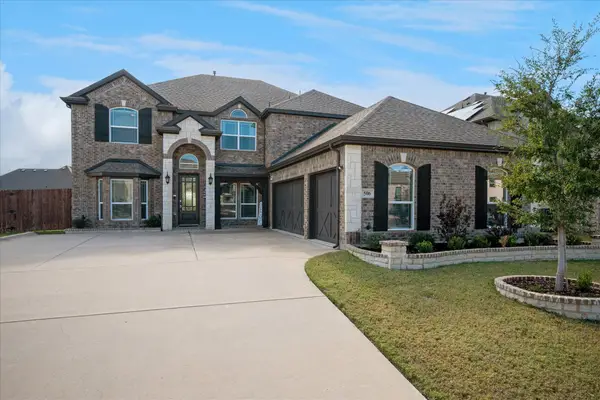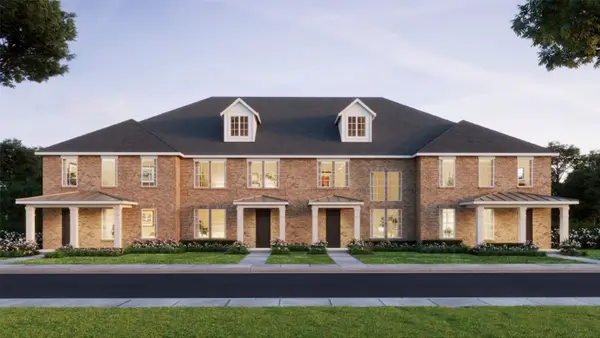2866 Shane Drive, Midlothian, TX 76065
Local realty services provided by:Better Homes and Gardens Real Estate Lindsey Realty
Listed by: becky charles972-515-8111
Office: re/max arbors
MLS#:20734566
Source:GDAR
Price summary
- Price:$775,000
- Price per sq. ft.:$205.95
- Monthly HOA dues:$99.83
About this home
The view is what makes this home, located on a cul-de-sac, the most exceptional in the neighborhood. Views of the water will provide a soothing end of your day. Also, lounge on your covered patio for even more enjoyment. This home was completed in 2024, with seller upgrades for a feel of luxury. The kitchen, with views of the water, features an island, granite and natural stone countertops, a walk-in pantry, and commercial grade range and vent hood. The family room features a bar area.The primary bedroom, with water views, flows into a luxurious primary bathroom with a separate tub and shower, and a huge 9 X 18 walk-in closet. The grand staircase leads to 2 bedrooms, 1 bath, a media room, which with the open concept, provides more views of the water. In the front of the home are also a formal living and dining room. More space for family gatherings and entertaining. A large floored attic provides more storage. Come enjoy the view, the spacious surroundings, and the feeling of home.
Contact an agent
Home facts
- Year built:2024
- Listing ID #:20734566
- Added:433 day(s) ago
- Updated:November 28, 2025 at 12:30 PM
Rooms and interior
- Bedrooms:4
- Total bathrooms:3
- Full bathrooms:3
- Living area:3,763 sq. ft.
Heating and cooling
- Cooling:Central Air, Electric
- Heating:Central, Fireplaces, Natural Gas
Structure and exterior
- Roof:Composition
- Year built:2024
- Building area:3,763 sq. ft.
- Lot area:0.2 Acres
Schools
- High school:Midlothian
- Middle school:Dieterich
- Elementary school:Larue Miller
Finances and disclosures
- Price:$775,000
- Price per sq. ft.:$205.95
- Tax amount:$1,950
New listings near 2866 Shane Drive
- New
 $540,000Active4 beds 3 baths2,972 sq. ft.
$540,000Active4 beds 3 baths2,972 sq. ft.4434 Verbena Street, Midlothian, TX 76065
MLS# 21119909Listed by: COMPASS RE TEXAS , LLC - New
 $649,900Active4 beds 4 baths3,437 sq. ft.
$649,900Active4 beds 4 baths3,437 sq. ft.5401 Rowlan Row, Midlothian, TX 76065
MLS# 21120782Listed by: HOMESUSA.COM - New
 $322,580Active2 beds 3 baths1,900 sq. ft.
$322,580Active2 beds 3 baths1,900 sq. ft.1029 Magdalena Way, Midlothian, TX 76065
MLS# 21120154Listed by: COLLEEN FROST REAL ESTATE SERV - Open Sat, 11am to 2pmNew
 $565,000Active4 beds 3 baths2,542 sq. ft.
$565,000Active4 beds 3 baths2,542 sq. ft.5405 Ranger Drive, Midlothian, TX 76065
MLS# 21119472Listed by: FATHOM REALTY LLC - New
 $165,000Active0.65 Acres
$165,000Active0.65 Acres3821 White Dogwood Court, Midlothian, TX 76065
MLS# 21119787Listed by: AGENCY DALLAS PARK CITIES, LLC - New
 $275,000Active3 beds 1 baths1,448 sq. ft.
$275,000Active3 beds 1 baths1,448 sq. ft.316 S 5th Street, Midlothian, TX 76065
MLS# 21117127Listed by: RE/MAX FRONTIER - New
 $335,030Active3 beds 3 baths2,127 sq. ft.
$335,030Active3 beds 3 baths2,127 sq. ft.1031 Magdalena Way, Midlothian, TX 76065
MLS# 21120158Listed by: COLLEEN FROST REAL ESTATE SERV - New
 $460,000Active4 beds 3 baths2,467 sq. ft.
$460,000Active4 beds 3 baths2,467 sq. ft.541 Marigold Drive, Midlothian, TX 76065
MLS# 21119614Listed by: THE EXCLUSIVE - New
 $698,000Active5 beds 4 baths4,402 sq. ft.
$698,000Active5 beds 4 baths4,402 sq. ft.506 Crestview Drive, Midlothian, TX 76065
MLS# 21118966Listed by: COLDWELL BANKER REALTY - New
 $361,990Active3 beds 3 baths2,306 sq. ft.
$361,990Active3 beds 3 baths2,306 sq. ft.230 Dylan Way, Midlothian, TX 76065
MLS# 21118943Listed by: COLLEEN FROST REAL ESTATE SERV
